Beige Ankleidezimmer mit unterschiedlichen Schrankstilen Ideen und Design
Suche verfeinern:
Budget
Sortieren nach:Heute beliebt
161 – 180 von 4.237 Fotos
1 von 3
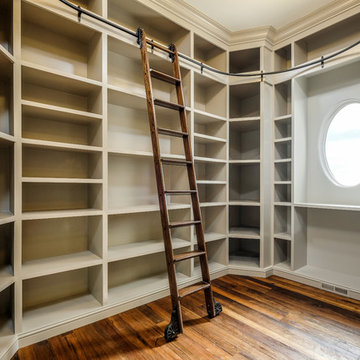
Shutter Avenue
Großer, Neutraler Klassischer Begehbarer Kleiderschrank mit offenen Schränken, beigen Schränken und braunem Holzboden in Denver
Großer, Neutraler Klassischer Begehbarer Kleiderschrank mit offenen Schränken, beigen Schränken und braunem Holzboden in Denver

Großes Modernes Ankleidezimmer mit Ankleidebereich, flächenbündigen Schrankfronten, hellen Holzschränken, hellem Holzboden und braunem Boden in Miami
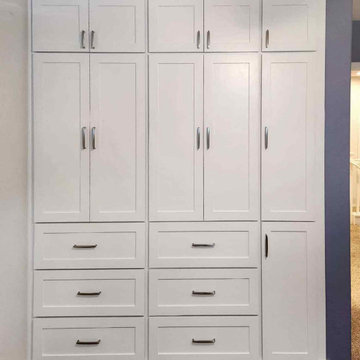
Closet 2 (closed) of two custom built-in closets in a Shaker style for a Temecula home.
Mittelgroßes Modernes Ankleidezimmer mit Einbauschrank, Schrankfronten im Shaker-Stil und weißen Schränken in Los Angeles
Mittelgroßes Modernes Ankleidezimmer mit Einbauschrank, Schrankfronten im Shaker-Stil und weißen Schränken in Los Angeles
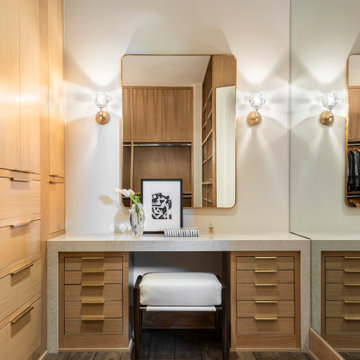
Modern custom closet with adjustable storage and built-in dressing table. Drawer units of white oak provide generous storage for makeup and accessories. A full-height mirrored wall ensures that the client puts her best foot forward. Mirror and sconces by RH Modern.

Embodying many of the key elements that are iconic in craftsman design, the rooms of this home are both luxurious and welcoming. From a kitchen with a statement range hood and dramatic chiseled edge quartz countertops, to a character-rich basement bar and lounge area, to a fashion-lover's dream master closet, this stunning family home has a special charm for everyone and the perfect space for everything.
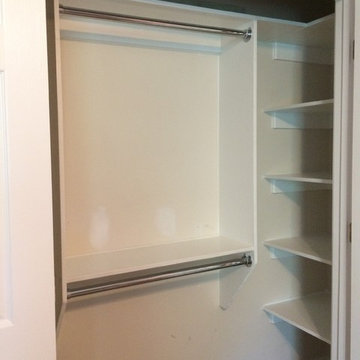
Mike N.
EIngebautes, Mittelgroßes, Neutrales Klassisches Ankleidezimmer mit offenen Schränken, weißen Schränken, Teppichboden und braunem Boden in Raleigh
EIngebautes, Mittelgroßes, Neutrales Klassisches Ankleidezimmer mit offenen Schränken, weißen Schränken, Teppichboden und braunem Boden in Raleigh
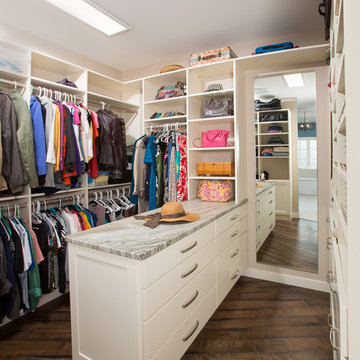
Winner of the:
NARI Capital CotY Award- Whole House Remodel: $500,000-$750,000
NARI Capital CotY Award- Green Entire House
NARI Regional CotY Award- Whole House Remodel: $500,000-$750,000
NARI Regional CotY Award- Green Entire House
NARI National CotY Award- Green Entire House
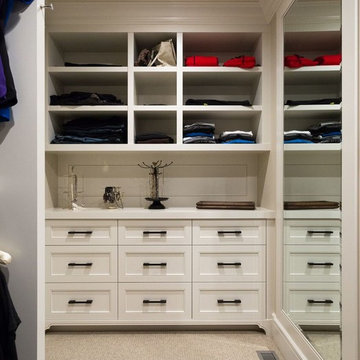
Großer, Neutraler Klassischer Begehbarer Kleiderschrank mit offenen Schränken, weißen Schränken und Teppichboden in Calgary
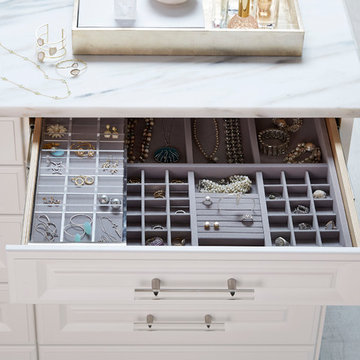
TCS Closets
Master closet in Pure White with traditional drawers and tempered glass doors, smooth glass hardware, mirrored panels, integrated lighting and customizable island.
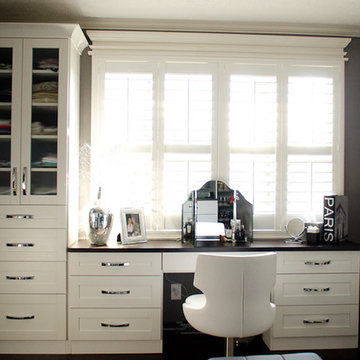
Photography: Pretty Pear Photography
Designer: Michelle McElderry
Großer Klassischer Begehbarer Kleiderschrank mit Schrankfronten im Shaker-Stil, weißen Schränken und dunklem Holzboden in Indianapolis
Großer Klassischer Begehbarer Kleiderschrank mit Schrankfronten im Shaker-Stil, weißen Schränken und dunklem Holzboden in Indianapolis

Photographer: Dan Piassick
Großes Modernes Ankleidezimmer mit Ankleidebereich, flächenbündigen Schrankfronten, hellen Holzschränken und Keramikboden in Dallas
Großes Modernes Ankleidezimmer mit Ankleidebereich, flächenbündigen Schrankfronten, hellen Holzschränken und Keramikboden in Dallas
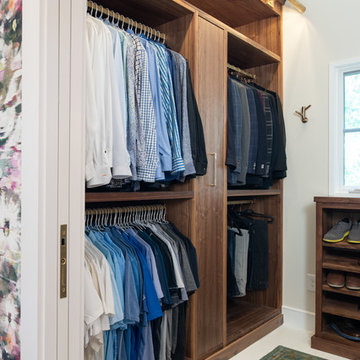
Klassischer Begehbarer Kleiderschrank mit flächenbündigen Schrankfronten, dunklen Holzschränken und weißem Boden in Kansas City
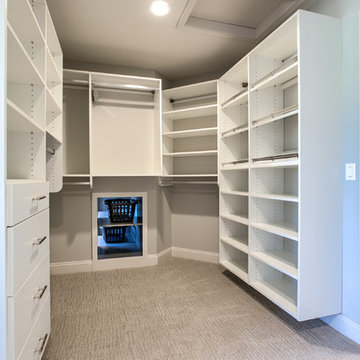
Großer, Neutraler Klassischer Begehbarer Kleiderschrank mit offenen Schränken, weißen Schränken, Teppichboden und beigem Boden in Omaha
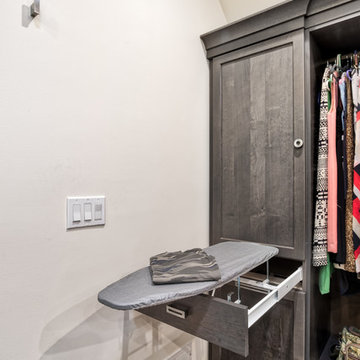
Built-in ironing board for easy accessibility and use!
Photos by Chris Veith
Geräumiger, Neutraler Klassischer Begehbarer Kleiderschrank mit flächenbündigen Schrankfronten, dunklen Holzschränken und hellem Holzboden in New York
Geräumiger, Neutraler Klassischer Begehbarer Kleiderschrank mit flächenbündigen Schrankfronten, dunklen Holzschränken und hellem Holzboden in New York
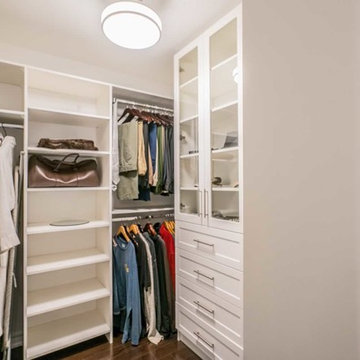
Kleiner, Neutraler Klassischer Begehbarer Kleiderschrank mit Glasfronten, weißen Schränken, dunklem Holzboden und braunem Boden in Toronto
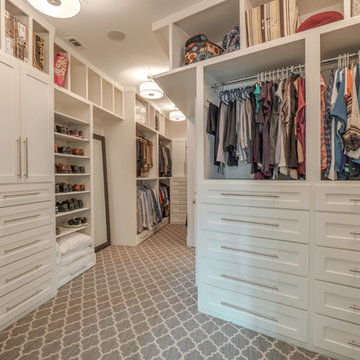
An exercise in compromise between husband and wife clients, this two story addition is representative of a Soft Cozy Craftsman style. Incorporating clean welcoming accents with warmth and attention to hand-made woodwork, this home brings an updated style to an old favorite! The home features custom furniture in natural stains, hand-made by the client, as well as upholstery by Ethan Allen, and hand-made porcelain tile in the wet areas of the home.
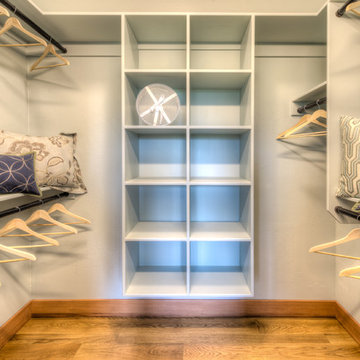
Flori Engbrecht
Großer, Neutraler Uriger Begehbarer Kleiderschrank mit offenen Schränken, weißen Schränken und braunem Holzboden in Sonstige
Großer, Neutraler Uriger Begehbarer Kleiderschrank mit offenen Schränken, weißen Schränken und braunem Holzboden in Sonstige
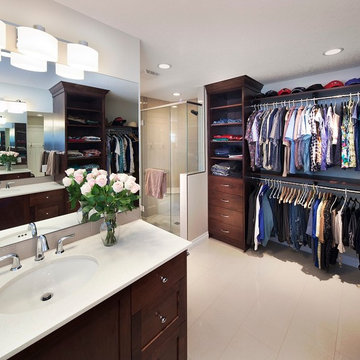
Fire Ant Contracting Ltd.
We converted an underused second bedroom into a beautiful multi-use bathroom AND walk in closet. We used custom stained maple to create both bathroom and closet cabinetry. A water closet is in a separate room and a custom shower opens onto a heated tile floor. Ample handing, shelving and drawer space.
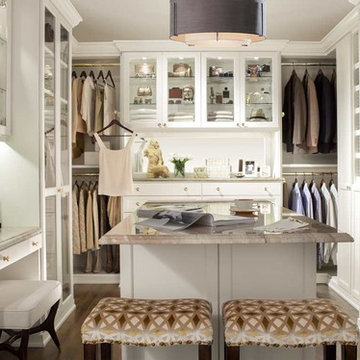
This custom walk-in dressing room featured in white painted maple wood and polished brass hardware, delivers tons of functional and accessible space.
Interior and under cabinet LED lighting conveniently illuminates your dressing room so you can see your whole wardrobe in full detail. High and low hanging space allows enough room to organize items based on size. Our glass shelving behind glass door inserts provides a great space to store your exclusive handbags. This traditional hutch with mirror backing can be personalized with photos and home décor.
Slanted shoe shelves offer tons of room to organize and display your favorite footwear. Center Island with overhanging marble countertop can be a place to relax with extra drawer storage including our felt lined double jewelry drawer. This design also includes tilt-out removable hampers, pants rack, tie rack and accessory rack.
transFORM’s custom designed walk-in closets, organize and showcase your belongings, creating your sanctuary to mix and match the perfect ensemble.
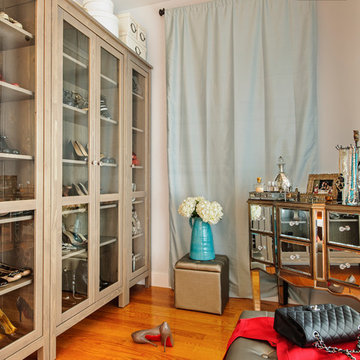
Mittelgroßer Klassischer Begehbarer Kleiderschrank mit Glasfronten, hellen Holzschränken, braunem Holzboden und braunem Boden in New York
Beige Ankleidezimmer mit unterschiedlichen Schrankstilen Ideen und Design
9