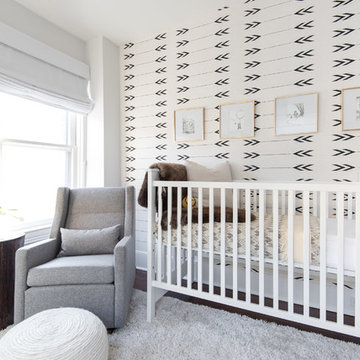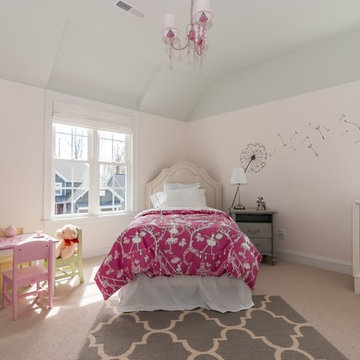Beige Baby- und Kinderzimmer Ideen und Design
Suche verfeinern:
Budget
Sortieren nach:Heute beliebt
1 – 13 von 13 Fotos
1 von 3
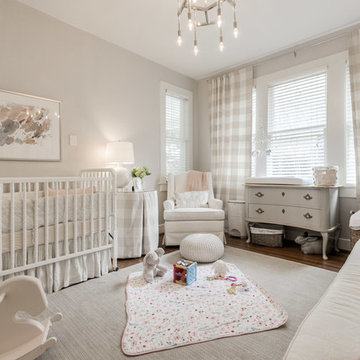
Country Babyzimmer mit grauer Wandfarbe, dunklem Holzboden und grauem Boden in Dallas

Leland Gebhardt Photography
Klassisches Jungszimmer mit Schlafplatz, blauer Wandfarbe, hellem Holzboden und beigem Boden in Phoenix
Klassisches Jungszimmer mit Schlafplatz, blauer Wandfarbe, hellem Holzboden und beigem Boden in Phoenix
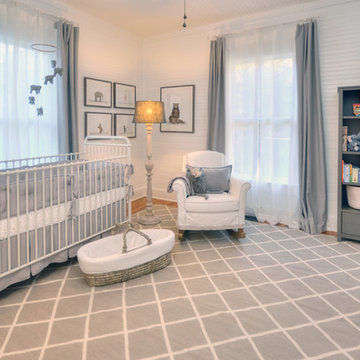
Mittelgroßes, Neutrales Landhaus Babyzimmer mit weißer Wandfarbe, braunem Holzboden und grauem Boden in Sonstige
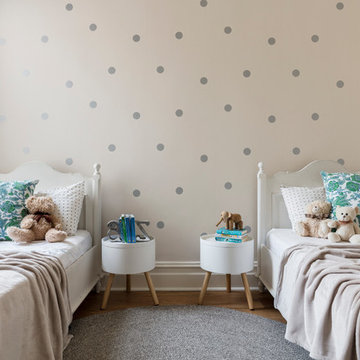
This young family home is a terrace house nestled in the back streets of Paddington. The project brief was to reinterpret the interior layouts of an approved DA renovation for the young family. The home was a major renovation with the The Designory providing design and documentation consultancy to the clients and completing all of the interior design components of the project as well as assisting with the building project management. The concept complimented the traditional features of the home, pairing this with crisp, modern sensibilities. Keeping the overall palette simple has allowed the client’s love of colour to be injected throughout the decorating elements. With functionality, storage and space being key for the small house, clever design elements and custom joinery were used throughout. With the final decorating elements adding touches of colour in a sophisticated yet luxe palette, this home is now filled with light and is perfect for easy family living and entertaining.
CREDITS
Designer: Margo Reed
Builder: B2 Construction
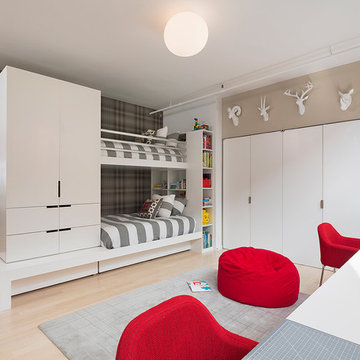
http://www.esto.com/vecerka
Neutrales Modernes Jugendzimmer mit Schlafplatz, hellem Holzboden und bunten Wänden in New York
Neutrales Modernes Jugendzimmer mit Schlafplatz, hellem Holzboden und bunten Wänden in New York
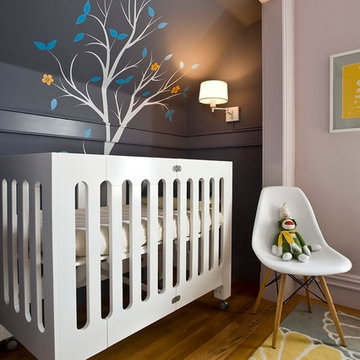
Liz Caruana
Neutrales Nordisches Babyzimmer mit grauer Wandfarbe und braunem Holzboden in San Francisco
Neutrales Nordisches Babyzimmer mit grauer Wandfarbe und braunem Holzboden in San Francisco
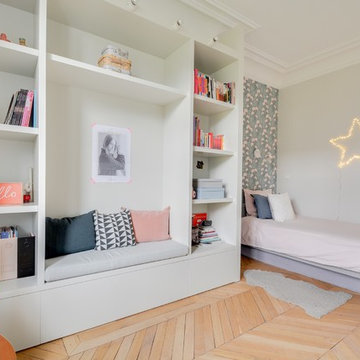
Mittelgroßes Klassisches Mädchenzimmer mit Schlafplatz, grauer Wandfarbe und hellem Holzboden in Paris
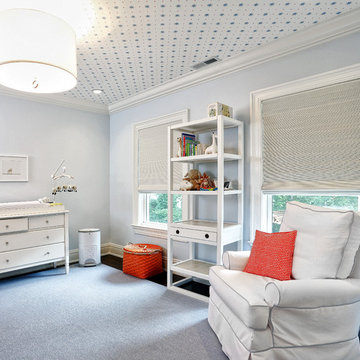
Neutrales Klassisches Babyzimmer mit blauer Wandfarbe und dunklem Holzboden in New York
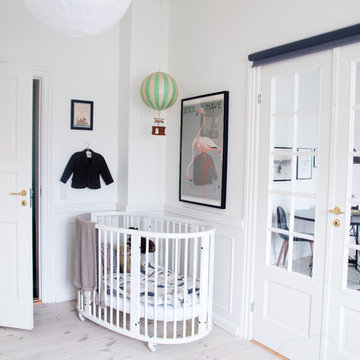
Camilla Stephan © 2016 Houzz
Neutrales, Mittelgroßes Skandinavisches Babyzimmer mit weißer Wandfarbe, hellem Holzboden und weißem Boden in Kopenhagen
Neutrales, Mittelgroßes Skandinavisches Babyzimmer mit weißer Wandfarbe, hellem Holzboden und weißem Boden in Kopenhagen
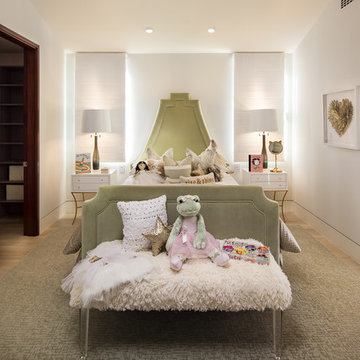
William Edwards
Klassisches Mädchenzimmer mit Schlafplatz, weißer Wandfarbe und braunem Holzboden in Orange County
Klassisches Mädchenzimmer mit Schlafplatz, weißer Wandfarbe und braunem Holzboden in Orange County
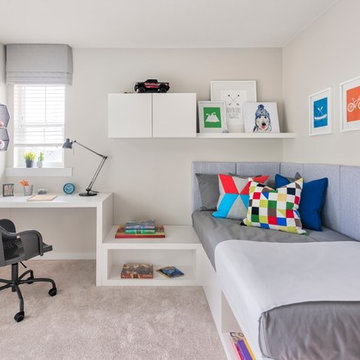
John Sinal Photography
Klassisches Jungszimmer mit grauer Wandfarbe und Teppichboden in Vancouver
Klassisches Jungszimmer mit grauer Wandfarbe und Teppichboden in Vancouver
Beige Baby- und Kinderzimmer Ideen und Design
1


