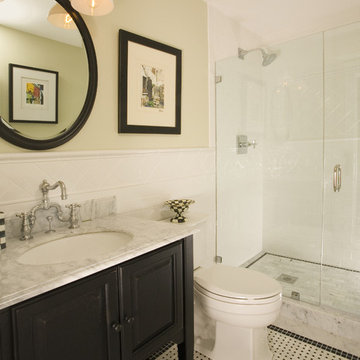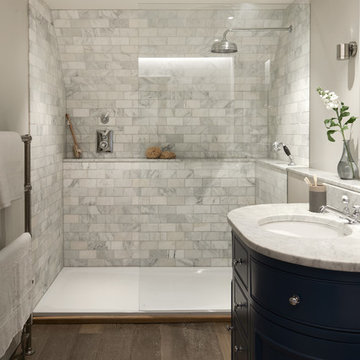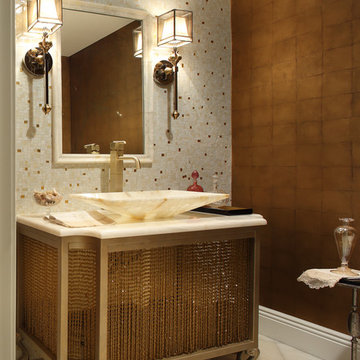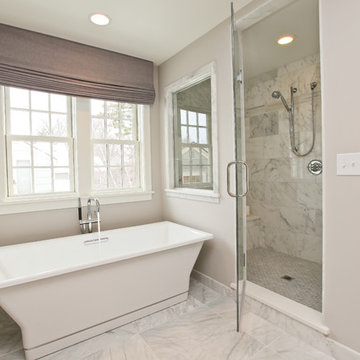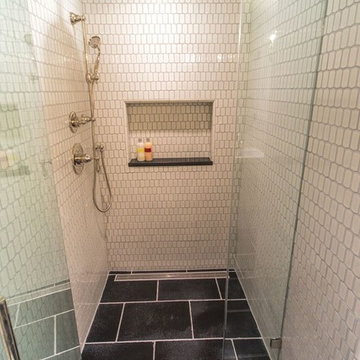Beige Badezimmer Ideen und Design
Suche verfeinern:
Budget
Sortieren nach:Heute beliebt
81 – 100 von 2.043 Fotos
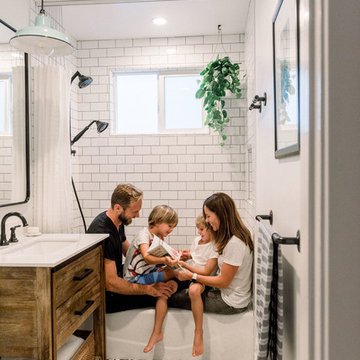
Photo Credit: Pura Soul Photography
Kleines Landhausstil Kinderbad mit flächenbündigen Schrankfronten, hellbraunen Holzschränken, Eckbadewanne, Duschnische, Wandtoilette mit Spülkasten, weißen Fliesen, Metrofliesen, weißer Wandfarbe, Porzellan-Bodenfliesen, Waschtischkonsole, Quarzwerkstein-Waschtisch, schwarzem Boden, Duschvorhang-Duschabtrennung und weißer Waschtischplatte in San Diego
Kleines Landhausstil Kinderbad mit flächenbündigen Schrankfronten, hellbraunen Holzschränken, Eckbadewanne, Duschnische, Wandtoilette mit Spülkasten, weißen Fliesen, Metrofliesen, weißer Wandfarbe, Porzellan-Bodenfliesen, Waschtischkonsole, Quarzwerkstein-Waschtisch, schwarzem Boden, Duschvorhang-Duschabtrennung und weißer Waschtischplatte in San Diego
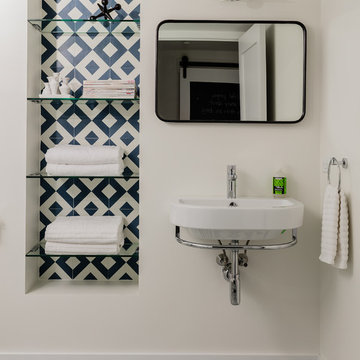
Michael J Lee
Kleines Modernes Duschbad mit Duschnische, Toilette mit Aufsatzspülkasten, blauen Fliesen, Zementfliesen, weißer Wandfarbe, Zementfliesen für Boden, Wandwaschbecken, blauem Boden und Falttür-Duschabtrennung in New York
Kleines Modernes Duschbad mit Duschnische, Toilette mit Aufsatzspülkasten, blauen Fliesen, Zementfliesen, weißer Wandfarbe, Zementfliesen für Boden, Wandwaschbecken, blauem Boden und Falttür-Duschabtrennung in New York
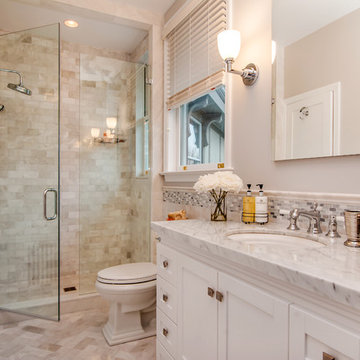
guest bath with marble mosaic tile, marble floor and base, custom wood J Tribble vanity with marble top
Klassisches Badezimmer mit weißen Schränken, Marmorboden, Unterbauwaschbecken, Marmor-Waschbecken/Waschtisch, Duschnische, beigen Fliesen, Metrofliesen und Schrankfronten im Shaker-Stil in New York
Klassisches Badezimmer mit weißen Schränken, Marmorboden, Unterbauwaschbecken, Marmor-Waschbecken/Waschtisch, Duschnische, beigen Fliesen, Metrofliesen und Schrankfronten im Shaker-Stil in New York
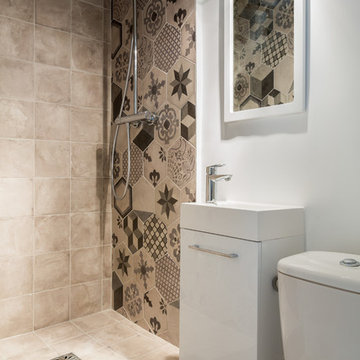
STEPHANE VASCO
Kleines Modernes Duschbad mit flächenbündigen Schrankfronten, weißen Schränken, Wandtoilette mit Spülkasten, farbigen Fliesen, weißer Wandfarbe, Zementfliesen, offener Dusche, Keramikboden, Aufsatzwaschbecken, Mineralwerkstoff-Waschtisch, grauem Boden, offener Dusche und weißer Waschtischplatte in Paris
Kleines Modernes Duschbad mit flächenbündigen Schrankfronten, weißen Schränken, Wandtoilette mit Spülkasten, farbigen Fliesen, weißer Wandfarbe, Zementfliesen, offener Dusche, Keramikboden, Aufsatzwaschbecken, Mineralwerkstoff-Waschtisch, grauem Boden, offener Dusche und weißer Waschtischplatte in Paris
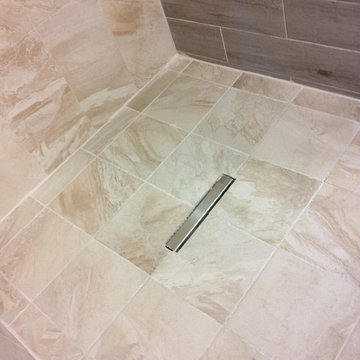
Photos by: Pablo Nazario
Room Design by: A.J. Favorito
Asiatisches Badezimmer in New York
Asiatisches Badezimmer in New York
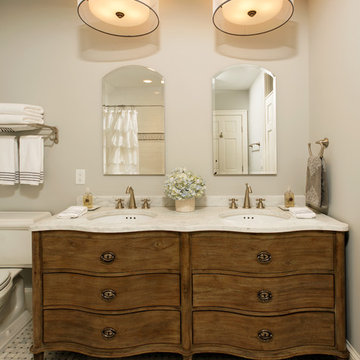
LEED Certified renovation of existing house.
Klassisches Badezimmer mit Mosaikfliesen in Washington, D.C.
Klassisches Badezimmer mit Mosaikfliesen in Washington, D.C.
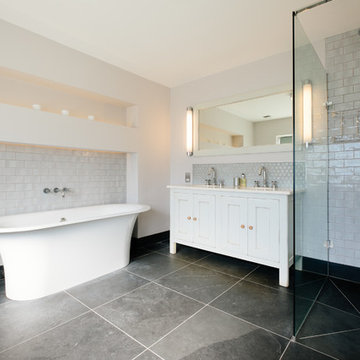
Klassisches Badezimmer En Suite mit freistehender Badewanne, Schrankfronten mit vertiefter Füllung, weißen Schränken, bodengleicher Dusche, weißen Fliesen, Metrofliesen und weißer Wandfarbe in Cornwall
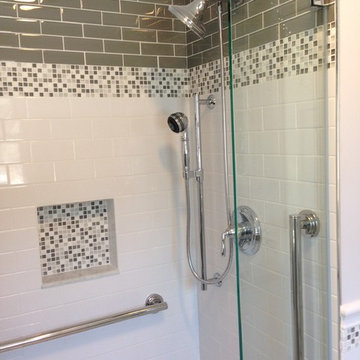
This Bathroom was designed by Lynne in our Salem showroom. This bathroom was designed to make it handicap accessible for the homeowners. This remodel includes glass mosaic shower tile with octagon matte white with grey dot tile floor. It also includes white subway, white chair rail and Anatolia element border around edge. Other features in this remodel include Kohler Pedistal sink, and faucet, Moen shower faucet, Jaclo linear drain and Ferguson Moen shower seat.

Mittelgroßes Klassisches Badezimmer En Suite mit verzierten Schränken, hellbraunen Holzschränken, freistehender Badewanne, Doppeldusche, Toilette mit Aufsatzspülkasten, beigen Fliesen, Porzellanfliesen, beiger Wandfarbe, Porzellan-Bodenfliesen, Unterbauwaschbecken und Granit-Waschbecken/Waschtisch in Sonstige
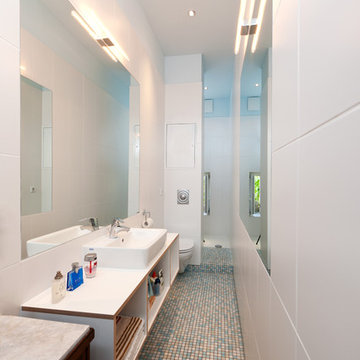
Phil Dera
Kleines Modernes Badezimmer mit Aufsatzwaschbecken, offenen Schränken, weißen Schränken, offener Dusche, Wandtoilette, weißen Fliesen, weißer Wandfarbe, Mosaik-Bodenfliesen, Keramikfliesen und offener Dusche in Sonstige
Kleines Modernes Badezimmer mit Aufsatzwaschbecken, offenen Schränken, weißen Schränken, offener Dusche, Wandtoilette, weißen Fliesen, weißer Wandfarbe, Mosaik-Bodenfliesen, Keramikfliesen und offener Dusche in Sonstige
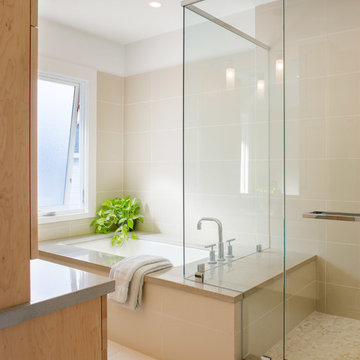
Modernes Badezimmer mit Duschnische, beigen Fliesen und Unterbauwanne in Providence
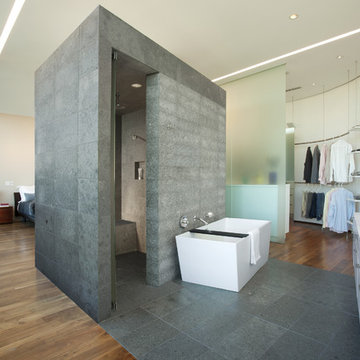
This sixth floor penthouse overlooks the city lakes, the Uptown retail district and the city skyline beyond. Designed for a young professional, the space is shaped by distinguishing the private and public realms through sculptural spatial gestures. Upon entry, a curved wall of white marble dust plaster pulls one into the space and delineates the boundary of the private master suite. The master bedroom space is screened from the entry by a translucent glass wall layered with a perforated veil creating optical dynamics and movement. This functions to privatize the master suite, while still allowing light to filter through the space to the entry. Suspended cabinet elements of Australian Walnut float opposite the curved white wall and Walnut floors lead one into the living room and kitchen spaces.
A custom perforated stainless steel shroud surrounds a spiral stair that leads to a roof deck and garden space above, creating a daylit lantern within the center of the space. The concept for the stair began with the metaphor of water as a connection to the chain of city lakes. An image of water was abstracted into a series of pixels that were translated into a series of varying perforations, creating a dynamic pattern cut out of curved stainless steel panels. The result creates a sensory exciting path of movement and light, allowing the user to move up and down through dramatic shadow patterns that change with the position of the sun, transforming the light within the space.
The kitchen is composed of Cherry and translucent glass cabinets with stainless steel shelves and countertops creating a progressive, modern backdrop to the interior edge of the living space. The powder room draws light through translucent glass, nestled behind the kitchen. Lines of light within, and suspended from the ceiling extend through the space toward the glass perimeter, defining a graphic counterpoint to the natural light from the perimeter full height glass.
Within the master suite a freestanding Burlington stone bathroom mass creates solidity and privacy while separating the bedroom area from the bath and dressing spaces. The curved wall creates a walk-in dressing space as a fine boutique within the suite. The suspended screen acts as art within the master bedroom while filtering the light from the full height windows which open to the city beyond.
The guest suite and office is located behind the pale blue wall of the kitchen through a sliding translucent glass panel. Natural light reaches the interior spaces of the dressing room and bath over partial height walls and clerestory glass.
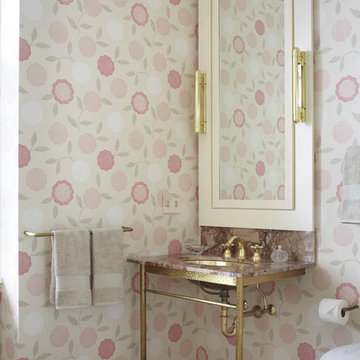
East Lake Shore Drive Residence, Jessica Lagrange Interiors LLC, Photo by Katrina Wittkamp and Werner Straube
Klassisches Kinderbad mit rosa Wandfarbe und Waschtischkonsole in Chicago
Klassisches Kinderbad mit rosa Wandfarbe und Waschtischkonsole in Chicago
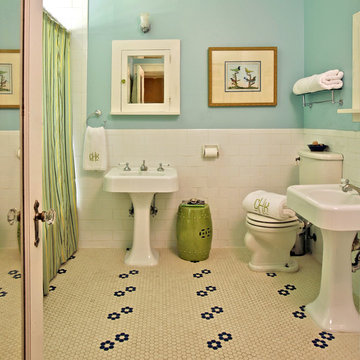
Photography by Robert Peacock.
Mittelgroßes Klassisches Badezimmer En Suite mit Sockelwaschbecken, Mosaik-Bodenfliesen, Badewanne in Nische, Duschbadewanne, schwarz-weißen Fliesen, Keramikfliesen, blauer Wandfarbe und Duschvorhang-Duschabtrennung in Dallas
Mittelgroßes Klassisches Badezimmer En Suite mit Sockelwaschbecken, Mosaik-Bodenfliesen, Badewanne in Nische, Duschbadewanne, schwarz-weißen Fliesen, Keramikfliesen, blauer Wandfarbe und Duschvorhang-Duschabtrennung in Dallas
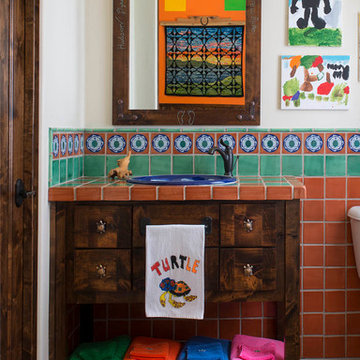
Dan Piassick
Mediterranes Kinderbad mit dunklen Holzschränken, farbigen Fliesen, Terrakottafliesen, Einbauwaschbecken, gefliestem Waschtisch, weißer Wandfarbe und flächenbündigen Schrankfronten in San Diego
Mediterranes Kinderbad mit dunklen Holzschränken, farbigen Fliesen, Terrakottafliesen, Einbauwaschbecken, gefliestem Waschtisch, weißer Wandfarbe und flächenbündigen Schrankfronten in San Diego
Beige Badezimmer Ideen und Design
5
