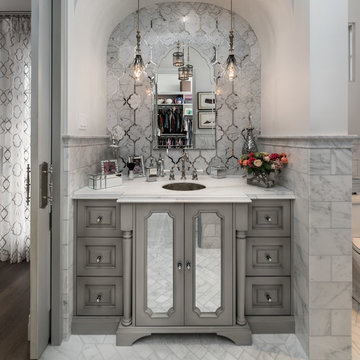Badezimmer
Sortieren nach:Heute beliebt
41 – 60 von 15.433 Fotos

A kid's bathroom with classic style. Custom, built-in, oak, double vanity with pull out steps and hexagon pulls, Carrara marble hexagon feature wall and subway tiled shower with ledge bench. The ultra-durable, Carrara marble, porcelain floor makes for easy maintenance.
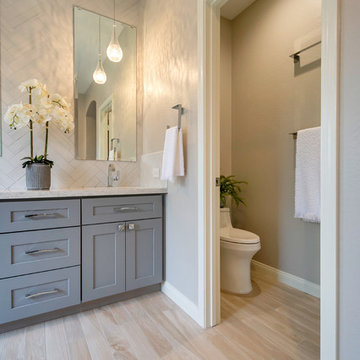
Complete Master Bathroom remodel! We began by removing every surface from floor to ceiling including the shower/tub combo to enable us to create a zero-threshold walk-in shower. We then re placed the window with a new obscure rain glass. The vanity cabinets are a cool grey shaker style cabinet topped with a subtle Pegasus Quartz and a Waterfall edge leading into the shower. The shower wall tile is a 12x24 Themar Bianco Lasa with Soft Grey brush strokes throughout. The featured Herringbone wall connects to the shower using the 3x12 Themar Bianco Lasa tile. We even added a little Herringbone detail to the custom soap niche inside the shower. For the shower floor, we installed a flat pebble that created a spa like escape! This bathroom encompasses all neutral earth tones which you can see through the solid panel of clear glass that is all the way to the ceiling. For the proportion of the space, we used a skinny 4x40 Savanna Milk wood look tile flooring for the main area. Finally, the bathroom is completed with chrome fixtures such as a flush mounted rain head, shower head and wand, two single hole faucets and last but not least… those gorgeous pendant lights above the vanity!

Großes Landhausstil Badezimmer En Suite mit freistehender Badewanne, grauen Fliesen, Marmorfliesen, grauer Wandfarbe, hellem Holzboden, Unterbauwaschbecken, Quarzwerkstein-Waschtisch, Falttür-Duschabtrennung, grauen Schränken, Eckdusche, beigem Boden, grauer Waschtischplatte und flächenbündigen Schrankfronten in Philadelphia
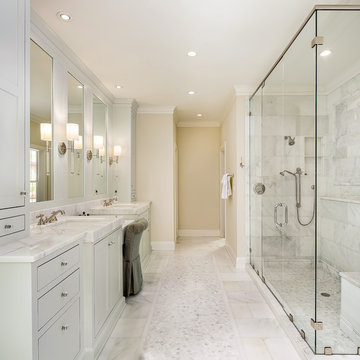
Artistic Tile
Klassisches Badezimmer En Suite mit Schrankfronten im Shaker-Stil, weißen Schränken, Duschnische, grauen Fliesen, beiger Wandfarbe, Unterbauwaschbecken, beigem Boden, Falttür-Duschabtrennung und beiger Waschtischplatte in New Orleans
Klassisches Badezimmer En Suite mit Schrankfronten im Shaker-Stil, weißen Schränken, Duschnische, grauen Fliesen, beiger Wandfarbe, Unterbauwaschbecken, beigem Boden, Falttür-Duschabtrennung und beiger Waschtischplatte in New Orleans
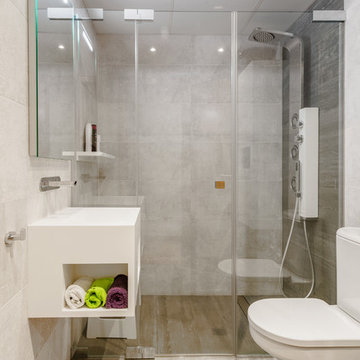
Alessandra Favetto Photography
Modernes Duschbad mit weißen Schränken, Duschnische, Wandtoilette mit Spülkasten, grauen Fliesen, beiger Wandfarbe, Wandwaschbecken, beigem Boden und Falttür-Duschabtrennung in Sevilla
Modernes Duschbad mit weißen Schränken, Duschnische, Wandtoilette mit Spülkasten, grauen Fliesen, beiger Wandfarbe, Wandwaschbecken, beigem Boden und Falttür-Duschabtrennung in Sevilla
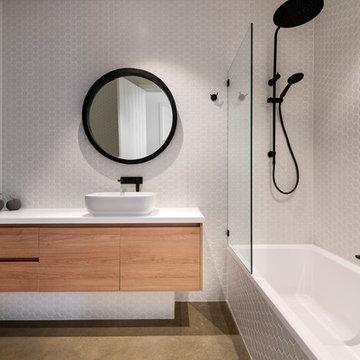
DMAX Photography
Mittelgroßes Modernes Duschbad mit flächenbündigen Schrankfronten, hellbraunen Holzschränken, Badewanne in Nische, Duschbadewanne, grauen Fliesen, Aufsatzwaschbecken, beigem Boden, offener Dusche und weißer Waschtischplatte in Perth
Mittelgroßes Modernes Duschbad mit flächenbündigen Schrankfronten, hellbraunen Holzschränken, Badewanne in Nische, Duschbadewanne, grauen Fliesen, Aufsatzwaschbecken, beigem Boden, offener Dusche und weißer Waschtischplatte in Perth

Our clients called us wanting to not only update their master bathroom but to specifically make it more functional. She had just had knee surgery, so taking a shower wasn’t easy. They wanted to remove the tub and enlarge the shower, as much as possible, and add a bench. She really wanted a seated makeup vanity area, too. They wanted to replace all vanity cabinets making them one height, and possibly add tower storage. With the current layout, they felt that there were too many doors, so we discussed possibly using a barn door to the bedroom.
We removed the large oval bathtub and expanded the shower, with an added bench. She got her seated makeup vanity and it’s placed between the shower and the window, right where she wanted it by the natural light. A tilting oval mirror sits above the makeup vanity flanked with Pottery Barn “Hayden” brushed nickel vanity lights. A lit swing arm makeup mirror was installed, making for a perfect makeup vanity! New taller Shiloh “Eclipse” bathroom cabinets painted in Polar with Slate highlights were installed (all at one height), with Kohler “Caxton” square double sinks. Two large beautiful mirrors are hung above each sink, again, flanked with Pottery Barn “Hayden” brushed nickel vanity lights on either side. Beautiful Quartzmasters Polished Calacutta Borghini countertops were installed on both vanities, as well as the shower bench top and shower wall cap.
Carrara Valentino basketweave mosaic marble tiles was installed on the shower floor and the back of the niches, while Heirloom Clay 3x9 tile was installed on the shower walls. A Delta Shower System was installed with both a hand held shower and a rainshower. The linen closet that used to have a standard door opening into the middle of the bathroom is now storage cabinets, with the classic Restoration Hardware “Campaign” pulls on the drawers and doors. A beautiful Birch forest gray 6”x 36” floor tile, laid in a random offset pattern was installed for an updated look on the floor. New glass paneled doors were installed to the closet and the water closet, matching the barn door. A gorgeous Shades of Light 20” “Pyramid Crystals” chandelier was hung in the center of the bathroom to top it all off!
The bedroom was painted a soothing Magnetic Gray and a classic updated Capital Lighting “Harlow” Chandelier was hung for an updated look.
We were able to meet all of our clients needs by removing the tub, enlarging the shower, installing the seated makeup vanity, by the natural light, right were she wanted it and by installing a beautiful barn door between the bathroom from the bedroom! Not only is it beautiful, but it’s more functional for them now and they love it!
Design/Remodel by Hatfield Builders & Remodelers | Photography by Versatile Imaging
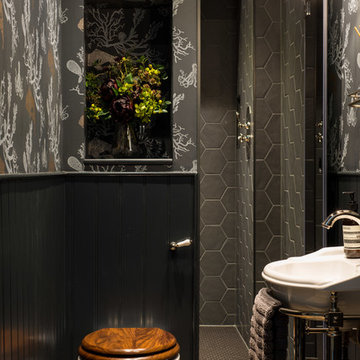
Klassisches Duschbad mit grauen Fliesen, bunten Wänden, Waschtischkonsole und Wandtoilette in Sonstige

Penny round ceramic tile on the floor with large format stone wall tile gives this master bath warmth will keeping an undertone of tradition.
Mittelgroßes Rustikales Duschbad mit Schrankfronten im Shaker-Stil, hellbraunen Holzschränken, Badewanne in Nische, offener Dusche, Wandtoilette mit Spülkasten, grauen Fliesen, Porzellanfliesen, grauer Wandfarbe, Keramikboden, Einbauwaschbecken, Laminat-Waschtisch, weißem Boden, offener Dusche und weißer Waschtischplatte in Albuquerque
Mittelgroßes Rustikales Duschbad mit Schrankfronten im Shaker-Stil, hellbraunen Holzschränken, Badewanne in Nische, offener Dusche, Wandtoilette mit Spülkasten, grauen Fliesen, Porzellanfliesen, grauer Wandfarbe, Keramikboden, Einbauwaschbecken, Laminat-Waschtisch, weißem Boden, offener Dusche und weißer Waschtischplatte in Albuquerque

Modernes Badezimmer mit Badewanne in Nische, Duschbadewanne, beigen Fliesen, grauen Fliesen, beiger Wandfarbe, Unterbauwaschbecken, grauem Boden, beiger Waschtischplatte und flächenbündigen Schrankfronten in New York

A double vanity with oodles of storage and bench space.
Image: Nicole England
Großes Modernes Badezimmer En Suite mit weißen Schränken, freistehender Badewanne, offener Dusche, Wandtoilette, grauen Fliesen, Marmorfliesen, grauer Wandfarbe, Porzellan-Bodenfliesen, Aufsatzwaschbecken, Mineralwerkstoff-Waschtisch, grauem Boden, offener Dusche, weißer Waschtischplatte und flächenbündigen Schrankfronten in Sydney
Großes Modernes Badezimmer En Suite mit weißen Schränken, freistehender Badewanne, offener Dusche, Wandtoilette, grauen Fliesen, Marmorfliesen, grauer Wandfarbe, Porzellan-Bodenfliesen, Aufsatzwaschbecken, Mineralwerkstoff-Waschtisch, grauem Boden, offener Dusche, weißer Waschtischplatte und flächenbündigen Schrankfronten in Sydney
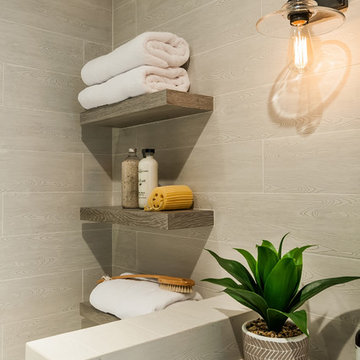
Country Badezimmer mit Schrankfronten mit vertiefter Füllung, blauen Schränken, Badewanne in Nische, grauen Fliesen, Keramikfliesen, grauer Wandfarbe, Unterbauwaschbecken, Marmor-Waschbecken/Waschtisch, Falttür-Duschabtrennung und weißer Waschtischplatte in San Diego
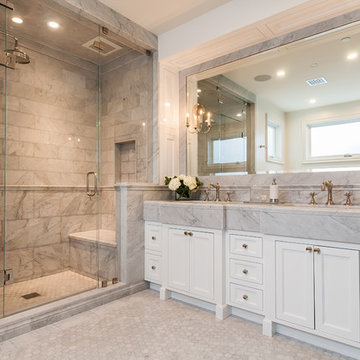
Großes Landhaus Badezimmer En Suite mit Schrankfronten mit vertiefter Füllung, weißen Schränken, freistehender Badewanne, Duschnische, grauen Fliesen, Marmorfliesen, weißer Wandfarbe, Keramikboden, Unterbauwaschbecken, Marmor-Waschbecken/Waschtisch, weißem Boden, Falttür-Duschabtrennung und weißer Waschtischplatte in Los Angeles
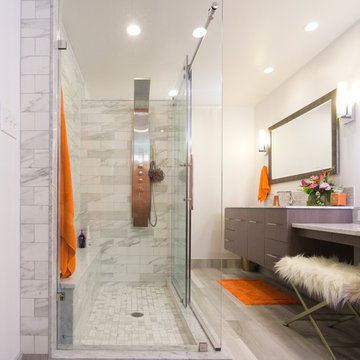
The homeowner fell in love with this shower glass enclosure that she found online. The shower and curb were built around the glass doors and end panel to guarantee a perfect fit.

Modern Bathroom with a tub and sliding doors.
Mittelgroßes Modernes Duschbad mit Duschbadewanne, Toilette mit Aufsatzspülkasten, integriertem Waschbecken, Schiebetür-Duschabtrennung, dunklen Holzschränken, Badewanne in Nische, grauen Fliesen, grauer Wandfarbe, schwarzem Boden, weißer Waschtischplatte, Marmorfliesen, Vinylboden, Quarzwerkstein-Waschtisch und Schrankfronten im Shaker-Stil in Washington, D.C.
Mittelgroßes Modernes Duschbad mit Duschbadewanne, Toilette mit Aufsatzspülkasten, integriertem Waschbecken, Schiebetür-Duschabtrennung, dunklen Holzschränken, Badewanne in Nische, grauen Fliesen, grauer Wandfarbe, schwarzem Boden, weißer Waschtischplatte, Marmorfliesen, Vinylboden, Quarzwerkstein-Waschtisch und Schrankfronten im Shaker-Stil in Washington, D.C.

Florian Grohen
Mittelgroßes Modernes Badezimmer En Suite mit freistehender Badewanne, grauen Fliesen, Porzellanfliesen, Porzellan-Bodenfliesen, Mineralwerkstoff-Waschtisch, grauem Boden, integriertem Waschbecken, weißer Waschtischplatte und Wandnische in Sydney
Mittelgroßes Modernes Badezimmer En Suite mit freistehender Badewanne, grauen Fliesen, Porzellanfliesen, Porzellan-Bodenfliesen, Mineralwerkstoff-Waschtisch, grauem Boden, integriertem Waschbecken, weißer Waschtischplatte und Wandnische in Sydney

Ripping out the old, dated tub made room for a walk-in shower that will remain practical as the client gets older. The back splash wall tile provides a stunning focal point as you enter the Master Bath. Keeping finishes light and neutral helps this small room to feel more spacious and open.
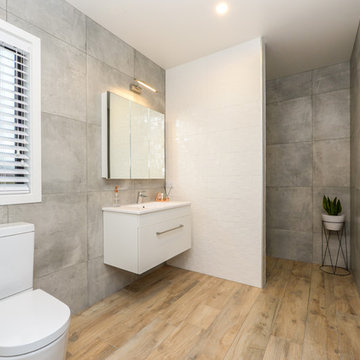
Branislav Belosevic - Photo Visual Works
Modernes Duschbad mit flächenbündigen Schrankfronten, weißen Schränken, Nasszelle, Toilette mit Aufsatzspülkasten, grauen Fliesen, grauer Wandfarbe, braunem Holzboden, integriertem Waschbecken, beigem Boden und offener Dusche in Hamilton
Modernes Duschbad mit flächenbündigen Schrankfronten, weißen Schränken, Nasszelle, Toilette mit Aufsatzspülkasten, grauen Fliesen, grauer Wandfarbe, braunem Holzboden, integriertem Waschbecken, beigem Boden und offener Dusche in Hamilton

Klassisches Badezimmer En Suite mit Schrankfronten mit vertiefter Füllung, schwarzen Schränken, freistehender Badewanne, Doppeldusche, schwarz-weißen Fliesen, grauen Fliesen, weißer Wandfarbe, grauem Boden, Falttür-Duschabtrennung, Mosaikfliesen, Porzellan-Bodenfliesen, Wandnische und Duschbank in Kolumbus
3
