Beige Badezimmer mit grauen Fliesen Ideen und Design
Suche verfeinern:
Budget
Sortieren nach:Heute beliebt
41 – 60 von 15.440 Fotos
1 von 3

Großes Klassisches Badezimmer En Suite mit grauen Schränken, freistehender Badewanne, bodengleicher Dusche, grauen Fliesen, Keramikfliesen, grauer Wandfarbe, Keramikboden, Unterbauwaschbecken, Quarzwerkstein-Waschtisch, grauem Boden, Falttür-Duschabtrennung, weißer Waschtischplatte, profilierten Schrankfronten, Doppelwaschbecken und Duschbank in St. Louis

Projet de rénovation d'un appartement ancien. Etude de volumes en lui donnant une nouvelle fonctionnalité à chaque pièce. Des espaces ouverts, conviviaux et lumineux. Des couleurs claires avec des touches bleu nuit, la chaleur du parquet en chêne et le métal de la verrière en harmonie se marient avec les tissus et couleurs du mobilier.
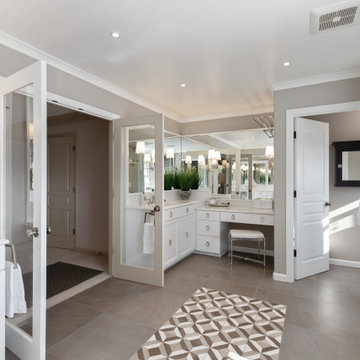
Großes Klassisches Badezimmer En Suite mit weißen Schränken, freistehender Badewanne, grauen Fliesen, grauer Wandfarbe, Porzellan-Bodenfliesen, Unterbauwaschbecken, Quarzit-Waschtisch, grauem Boden, weißer Waschtischplatte, Duschnische, Falttür-Duschabtrennung und Schrankfronten mit vertiefter Füllung in Portland
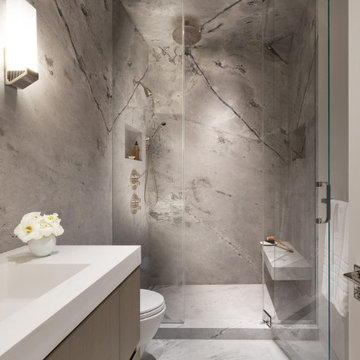
Modernes Duschbad mit flächenbündigen Schrankfronten, Duschnische, grauen Fliesen, Steinplatten, grauer Wandfarbe, integriertem Waschbecken, grauem Boden, Falttür-Duschabtrennung, weißer Waschtischplatte, Duschbank und Einzelwaschbecken in San Francisco
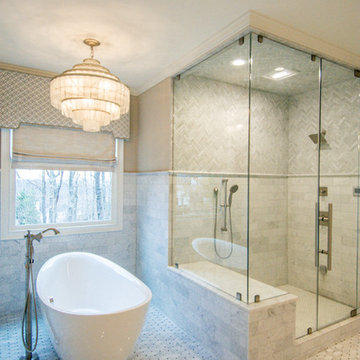
Laura Pate Photography
Klassisches Badezimmer En Suite mit freistehender Badewanne, Eckdusche, grauen Fliesen, weißen Fliesen, weißem Boden und Falttür-Duschabtrennung in Atlanta
Klassisches Badezimmer En Suite mit freistehender Badewanne, Eckdusche, grauen Fliesen, weißen Fliesen, weißem Boden und Falttür-Duschabtrennung in Atlanta
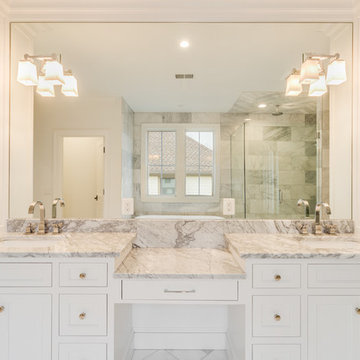
True Spaces Photography
Klassisches Badezimmer En Suite mit Schrankfronten im Shaker-Stil, weißen Schränken, freistehender Badewanne, Duschnische, grauen Fliesen, Metallfliesen, weißer Wandfarbe, Marmorboden, Unterbauwaschbecken, Marmor-Waschbecken/Waschtisch, grauem Boden, Falttür-Duschabtrennung und grauer Waschtischplatte in Detroit
Klassisches Badezimmer En Suite mit Schrankfronten im Shaker-Stil, weißen Schränken, freistehender Badewanne, Duschnische, grauen Fliesen, Metallfliesen, weißer Wandfarbe, Marmorboden, Unterbauwaschbecken, Marmor-Waschbecken/Waschtisch, grauem Boden, Falttür-Duschabtrennung und grauer Waschtischplatte in Detroit
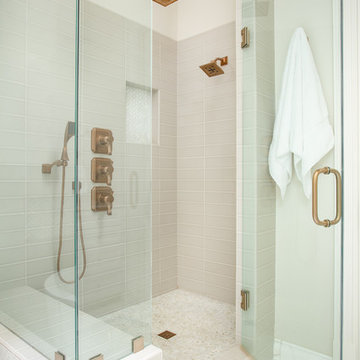
An updated master bath with hints of traditional styling really helped create the perfect oasis for these empty nesters. A few things on the wish list: a large mirror, and seated vanity space, a new freestanding tub, and a more open shower look with lots of options! Take a look at all of the fun materials that brought this space to life.
Cabinetry: Ultracraft, Charlotte door, Maple in Arctic White paint
Hardware: Emtek Windsor Crystal Knob, French Antique
Counters and backsplash: Cambria quartz, Highgate, 3cm with demi-bullnose edge
Sinks: Decolav Andra Oval Semi-Recessed Vitreous China Lavatory in white
Faucets, Plumbing fixtures and accessories: Brizo Virage collection in Brilliance Brushed Bronze
Tub: Jason Hydrotherapy, Forma collection AD553PX soaking tub
Tile floor: main floor is Marble Systems Calacatta Gold honed 12x12 with matching formed base molding; tiled rug is the Calacatta Gold Modern Polished basket weave with a border made of the Allure light 2.75x5.5 pieces
Shower/Tub tile: main wall tile is Arizona Tile H-Line Pumice Glossy 4x16 ceramic tile; inserts are Marble Systems Show White polished 1x2 herringbone with the Calacatta Gold 5/8x5/8 staggered mosaic on the shower floor
Mirror: custom made by Alamo Glass with a Universal Arquati frame
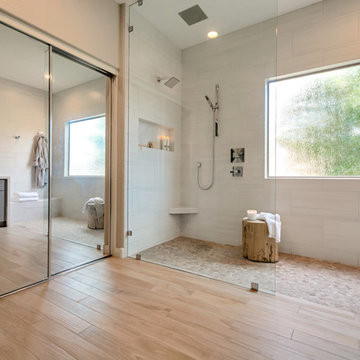
Complete Master Bathroom remodel! We began by removing every surface from floor to ceiling including the shower/tub combo to enable us to create a zero-threshold walk-in shower. We then re placed the window with a new obscure rain glass. The vanity cabinets are a cool grey shaker style cabinet topped with a subtle Pegasus Quartz and a Waterfall edge leading into the shower. The shower wall tile is a 12x24 Themar Bianco Lasa with Soft Grey brush strokes throughout. The featured Herringbone wall connects to the shower using the 3x12 Themar Bianco Lasa tile. We even added a little Herringbone detail to the custom soap niche inside the shower. For the shower floor, we installed a flat pebble that created a spa like escape! This bathroom encompasses all neutral earth tones which you can see through the solid panel of clear glass that is all the way to the ceiling. For the proportion of the space, we used a skinny 4x40 Savanna Milk wood look tile flooring for the main area. Finally, the bathroom is completed with chrome fixtures such as a flush mounted rain head, shower head and wand, two single hole faucets and last but not least… those gorgeous pendant lights above the vanity!
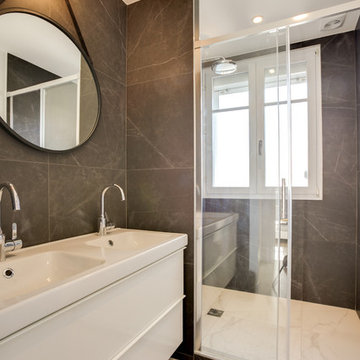
Skandinavisches Duschbad mit flächenbündigen Schrankfronten, weißen Schränken, grauen Fliesen, weißem Boden, weißer Waschtischplatte und Einbauwaschbecken in Paris

Großes Klassisches Kinderbad mit flächenbündigen Schrankfronten, hellen Holzschränken, bodengleicher Dusche, Wandtoilette, Keramikfliesen, Zementfliesen für Boden, Unterbauwaschbecken, Quarzit-Waschtisch, blauem Boden, Falttür-Duschabtrennung, weißer Waschtischplatte und grauen Fliesen in San Francisco
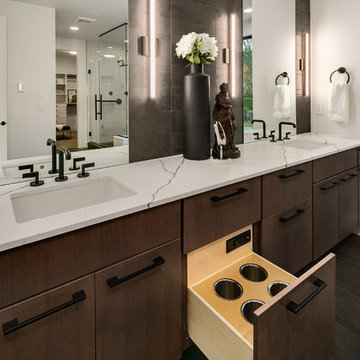
The Master Suite Bath features two power drawers, perfect for storing hair styling tools.
Großes Modernes Badezimmer En Suite mit flächenbündigen Schrankfronten, grauen Schränken, freistehender Badewanne, grauen Fliesen, weißer Wandfarbe, Unterbauwaschbecken, Quarzwerkstein-Waschtisch, grauem Boden und weißer Waschtischplatte in Seattle
Großes Modernes Badezimmer En Suite mit flächenbündigen Schrankfronten, grauen Schränken, freistehender Badewanne, grauen Fliesen, weißer Wandfarbe, Unterbauwaschbecken, Quarzwerkstein-Waschtisch, grauem Boden und weißer Waschtischplatte in Seattle
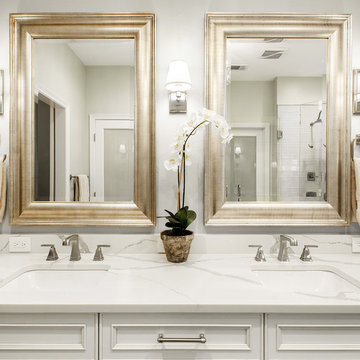
Our clients called us wanting to not only update their master bathroom but to specifically make it more functional. She had just had knee surgery, so taking a shower wasn’t easy. They wanted to remove the tub and enlarge the shower, as much as possible, and add a bench. She really wanted a seated makeup vanity area, too. They wanted to replace all vanity cabinets making them one height, and possibly add tower storage. With the current layout, they felt that there were too many doors, so we discussed possibly using a barn door to the bedroom.
We removed the large oval bathtub and expanded the shower, with an added bench. She got her seated makeup vanity and it’s placed between the shower and the window, right where she wanted it by the natural light. A tilting oval mirror sits above the makeup vanity flanked with Pottery Barn “Hayden” brushed nickel vanity lights. A lit swing arm makeup mirror was installed, making for a perfect makeup vanity! New taller Shiloh “Eclipse” bathroom cabinets painted in Polar with Slate highlights were installed (all at one height), with Kohler “Caxton” square double sinks. Two large beautiful mirrors are hung above each sink, again, flanked with Pottery Barn “Hayden” brushed nickel vanity lights on either side. Beautiful Quartzmasters Polished Calacutta Borghini countertops were installed on both vanities, as well as the shower bench top and shower wall cap.
Carrara Valentino basketweave mosaic marble tiles was installed on the shower floor and the back of the niches, while Heirloom Clay 3x9 tile was installed on the shower walls. A Delta Shower System was installed with both a hand held shower and a rainshower. The linen closet that used to have a standard door opening into the middle of the bathroom is now storage cabinets, with the classic Restoration Hardware “Campaign” pulls on the drawers and doors. A beautiful Birch forest gray 6”x 36” floor tile, laid in a random offset pattern was installed for an updated look on the floor. New glass paneled doors were installed to the closet and the water closet, matching the barn door. A gorgeous Shades of Light 20” “Pyramid Crystals” chandelier was hung in the center of the bathroom to top it all off!
The bedroom was painted a soothing Magnetic Gray and a classic updated Capital Lighting “Harlow” Chandelier was hung for an updated look.
We were able to meet all of our clients needs by removing the tub, enlarging the shower, installing the seated makeup vanity, by the natural light, right were she wanted it and by installing a beautiful barn door between the bathroom from the bedroom! Not only is it beautiful, but it’s more functional for them now and they love it!
Design/Remodel by Hatfield Builders & Remodelers | Photography by Versatile Imaging

Modernes Badezimmer mit freistehender Badewanne, bodengleicher Dusche, grauen Fliesen, grauer Wandfarbe, Betonboden, grauem Boden, Falttür-Duschabtrennung, Wandnische und Duschbank in Miami
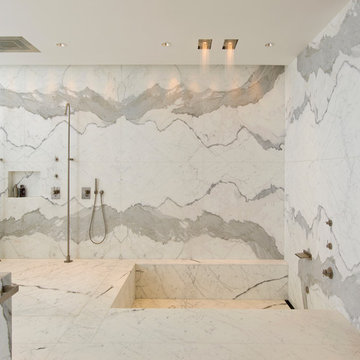
Master Bathroom - Ken Hayden
Großes Modernes Badezimmer En Suite mit Eckbadewanne, Nasszelle, weißen Fliesen, grauen Fliesen, weißer Wandfarbe, weißem Boden, offener Dusche, Marmorfliesen, Marmor-Waschbecken/Waschtisch und grauer Waschtischplatte in Miami
Großes Modernes Badezimmer En Suite mit Eckbadewanne, Nasszelle, weißen Fliesen, grauen Fliesen, weißer Wandfarbe, weißem Boden, offener Dusche, Marmorfliesen, Marmor-Waschbecken/Waschtisch und grauer Waschtischplatte in Miami
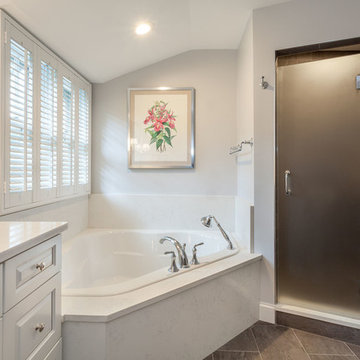
Photographer: Berkay Demirkan
Mittelgroßes Klassisches Badezimmer En Suite mit profilierten Schrankfronten, weißen Schränken, Eckbadewanne, Eckdusche, Wandtoilette mit Spülkasten, grauen Fliesen, Porzellanfliesen, grauer Wandfarbe, Porzellan-Bodenfliesen, Unterbauwaschbecken, Marmor-Waschbecken/Waschtisch, grauem Boden, Falttür-Duschabtrennung und weißer Waschtischplatte in Washington, D.C.
Mittelgroßes Klassisches Badezimmer En Suite mit profilierten Schrankfronten, weißen Schränken, Eckbadewanne, Eckdusche, Wandtoilette mit Spülkasten, grauen Fliesen, Porzellanfliesen, grauer Wandfarbe, Porzellan-Bodenfliesen, Unterbauwaschbecken, Marmor-Waschbecken/Waschtisch, grauem Boden, Falttür-Duschabtrennung und weißer Waschtischplatte in Washington, D.C.
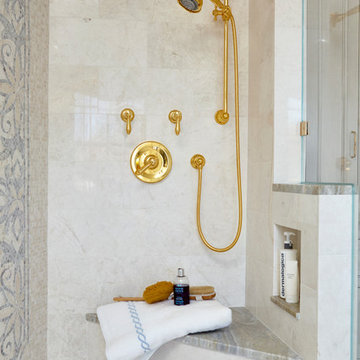
The project design took the room down to the studs, opening a closet to make room for a spacious shower with a sitting area, accented by glamorous brass hardware and fixtures.
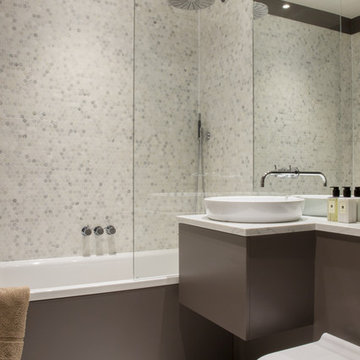
Small Bathroom for a boy.
Kleines Modernes Badezimmer mit Einbaubadewanne, Duschbadewanne, Bidet, grauen Fliesen, weißen Fliesen, Marmorfliesen, Wandwaschbecken und weißem Boden in London
Kleines Modernes Badezimmer mit Einbaubadewanne, Duschbadewanne, Bidet, grauen Fliesen, weißen Fliesen, Marmorfliesen, Wandwaschbecken und weißem Boden in London
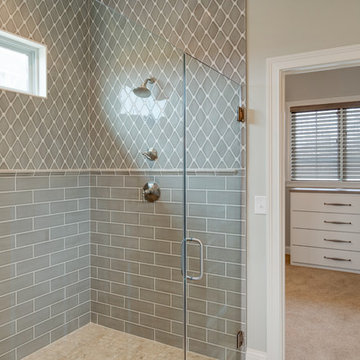
The details in the master bath's tile is spectacular, especially with the mixing of tiles in the walk in shower.
Photo Credit: Tom Graham
Großes Klassisches Badezimmer En Suite mit Schrankfronten mit vertiefter Füllung, grauen Schränken, Eckdusche, grauen Fliesen, Keramikfliesen, beiger Wandfarbe, Travertin, Unterbauwaschbecken, Granit-Waschbecken/Waschtisch, beigem Boden und Falttür-Duschabtrennung in Indianapolis
Großes Klassisches Badezimmer En Suite mit Schrankfronten mit vertiefter Füllung, grauen Schränken, Eckdusche, grauen Fliesen, Keramikfliesen, beiger Wandfarbe, Travertin, Unterbauwaschbecken, Granit-Waschbecken/Waschtisch, beigem Boden und Falttür-Duschabtrennung in Indianapolis
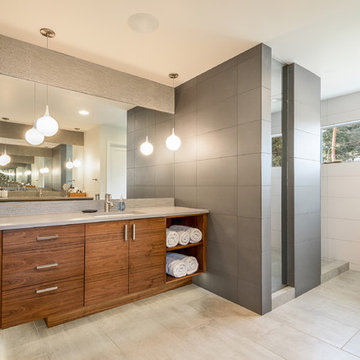
outside (is)the box
Portland, OR
type: remodel & addition
status: built
photography: Erin Riddle of KLiK Concepts
Retro Badezimmer En Suite mit flächenbündigen Schrankfronten, hellbraunen Holzschränken, offener Dusche, grauen Fliesen, Porzellanfliesen, weißer Wandfarbe, Porzellan-Bodenfliesen, Unterbauwaschbecken, Quarzwerkstein-Waschtisch, grauem Boden und offener Dusche in Portland
Retro Badezimmer En Suite mit flächenbündigen Schrankfronten, hellbraunen Holzschränken, offener Dusche, grauen Fliesen, Porzellanfliesen, weißer Wandfarbe, Porzellan-Bodenfliesen, Unterbauwaschbecken, Quarzwerkstein-Waschtisch, grauem Boden und offener Dusche in Portland

Ryan Garvin Photography, Robeson Design
Mittelgroßes Klassisches Badezimmer En Suite mit braunen Schränken, freistehender Badewanne, Eckdusche, Wandtoilette mit Spülkasten, grauen Fliesen, Marmorfliesen, grauer Wandfarbe, Porzellan-Bodenfliesen, Unterbauwaschbecken, Quarzit-Waschtisch, grauem Boden, Falttür-Duschabtrennung und Schrankfronten mit vertiefter Füllung in Denver
Mittelgroßes Klassisches Badezimmer En Suite mit braunen Schränken, freistehender Badewanne, Eckdusche, Wandtoilette mit Spülkasten, grauen Fliesen, Marmorfliesen, grauer Wandfarbe, Porzellan-Bodenfliesen, Unterbauwaschbecken, Quarzit-Waschtisch, grauem Boden, Falttür-Duschabtrennung und Schrankfronten mit vertiefter Füllung in Denver
Beige Badezimmer mit grauen Fliesen Ideen und Design
3