Beige Badezimmer mit grauen Fliesen Ideen und Design
Suche verfeinern:
Budget
Sortieren nach:Heute beliebt
161 – 180 von 15.440 Fotos
1 von 3
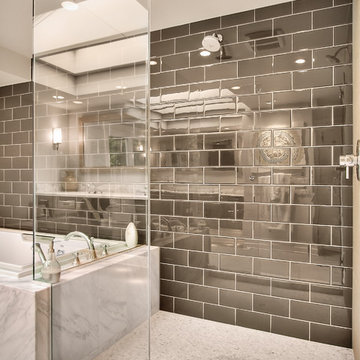
Modern master bathroom with a double shower glass enclosure and marble tub.
Mittelgroßes Modernes Badezimmer En Suite mit Keramikfliesen, Einbaubadewanne, Doppeldusche, grauen Fliesen und Marmorboden in Seattle
Mittelgroßes Modernes Badezimmer En Suite mit Keramikfliesen, Einbaubadewanne, Doppeldusche, grauen Fliesen und Marmorboden in Seattle
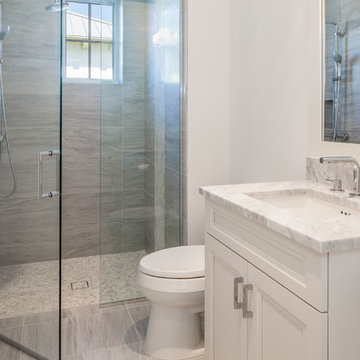
The cabana bathroom with a walk in shower. Photo credit: Rick Bethem
Kleines Maritimes Duschbad mit Schrankfronten im Shaker-Stil, weißen Schränken, grauen Fliesen, weißer Wandfarbe, Porzellan-Bodenfliesen und Marmor-Waschbecken/Waschtisch in Miami
Kleines Maritimes Duschbad mit Schrankfronten im Shaker-Stil, weißen Schränken, grauen Fliesen, weißer Wandfarbe, Porzellan-Bodenfliesen und Marmor-Waschbecken/Waschtisch in Miami

Großes Mediterranes Badezimmer En Suite mit Quarzwerkstein-Waschtisch, grauen Fliesen, weißer Wandfarbe, offener Dusche, freistehender Badewanne, flächenbündigen Schrankfronten, dunklen Holzschränken, Toilette mit Aufsatzspülkasten, Porzellanfliesen, Porzellan-Bodenfliesen, integriertem Waschbecken, grauem Boden und weißer Waschtischplatte in Phoenix

Mittelgroßes Modernes Badezimmer En Suite mit flächenbündigen Schrankfronten, hellbraunen Holzschränken, freistehender Badewanne, Nasszelle, grauen Fliesen, Keramikfliesen, Porzellan-Bodenfliesen, Unterbauwaschbecken, Quarzwerkstein-Waschtisch, grauem Boden, weißer Waschtischplatte, Doppelwaschbecken und schwebendem Waschtisch in Geelong
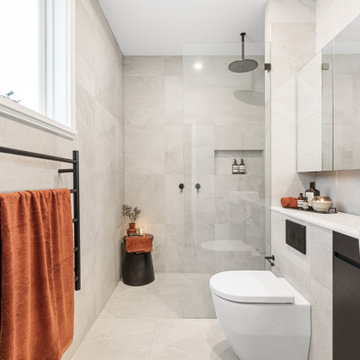
A modern urban ensuite. A narrow space with custom built vanity.
Kleines Modernes Badezimmer En Suite mit flächenbündigen Schrankfronten, schwarzen Schränken, offener Dusche, Toilette mit Aufsatzspülkasten, grauen Fliesen, grauer Wandfarbe, Einbauwaschbecken, grauem Boden, offener Dusche, weißer Waschtischplatte, Wandnische, Einzelwaschbecken und eingebautem Waschtisch in Sydney
Kleines Modernes Badezimmer En Suite mit flächenbündigen Schrankfronten, schwarzen Schränken, offener Dusche, Toilette mit Aufsatzspülkasten, grauen Fliesen, grauer Wandfarbe, Einbauwaschbecken, grauem Boden, offener Dusche, weißer Waschtischplatte, Wandnische, Einzelwaschbecken und eingebautem Waschtisch in Sydney

Großes Klassisches Badezimmer En Suite mit grauen Schränken, freistehender Badewanne, offener Dusche, grauen Fliesen, Glasfliesen, Keramikboden, Unterbauwaschbecken, Quarzwerkstein-Waschtisch, grauem Boden, offener Dusche, weißer Waschtischplatte, Duschbank, Doppelwaschbecken und schwebendem Waschtisch in Phoenix

Black and White Transitional Bathroom
Mittelgroßes Klassisches Badezimmer En Suite mit verzierten Schränken, braunen Schränken, Badewanne in Nische, Duschbadewanne, grauen Fliesen, Marmorfliesen, grauer Wandfarbe, Unterbauwaschbecken, Marmor-Waschbecken/Waschtisch, Falttür-Duschabtrennung, weißer Waschtischplatte, Einzelwaschbecken und freistehendem Waschtisch in San Francisco
Mittelgroßes Klassisches Badezimmer En Suite mit verzierten Schränken, braunen Schränken, Badewanne in Nische, Duschbadewanne, grauen Fliesen, Marmorfliesen, grauer Wandfarbe, Unterbauwaschbecken, Marmor-Waschbecken/Waschtisch, Falttür-Duschabtrennung, weißer Waschtischplatte, Einzelwaschbecken und freistehendem Waschtisch in San Francisco

Modernes Badezimmer mit flächenbündigen Schrankfronten, weißen Schränken, freistehender Badewanne, grauen Fliesen, grauer Wandfarbe, Aufsatzwaschbecken, Waschtisch aus Holz, grauem Boden, beiger Waschtischplatte, Einzelwaschbecken, schwebendem Waschtisch und freigelegten Dachbalken in Barcelona

Shower tile is Carrara Chateau Honed Tile, the newly built-in decorative mosaic is Viviano MarmoHydra II Calacatta Mother of Pearl Waterjet Marble
Mittelgroßes Modernes Kinderbad mit profilierten Schrankfronten, braunen Schränken, Einbaubadewanne, Duschbadewanne, Wandtoilette mit Spülkasten, grauen Fliesen, Marmorfliesen, grauer Wandfarbe, Keramikboden, Aufsatzwaschbecken, Quarzit-Waschtisch, grauem Boden, Schiebetür-Duschabtrennung, weißer Waschtischplatte, Wandnische, Einzelwaschbecken und freistehendem Waschtisch in Austin
Mittelgroßes Modernes Kinderbad mit profilierten Schrankfronten, braunen Schränken, Einbaubadewanne, Duschbadewanne, Wandtoilette mit Spülkasten, grauen Fliesen, Marmorfliesen, grauer Wandfarbe, Keramikboden, Aufsatzwaschbecken, Quarzit-Waschtisch, grauem Boden, Schiebetür-Duschabtrennung, weißer Waschtischplatte, Wandnische, Einzelwaschbecken und freistehendem Waschtisch in Austin
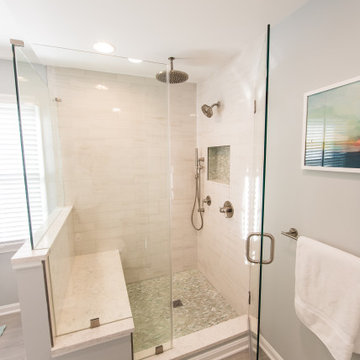
Großes Klassisches Badezimmer En Suite mit Schrankfronten im Shaker-Stil, grauen Schränken, Wandtoilette mit Spülkasten, grauen Fliesen, Porzellanfliesen, grauer Wandfarbe, Porzellan-Bodenfliesen, Unterbauwaschbecken, Quarzwerkstein-Waschtisch, grauem Boden, weißer Waschtischplatte, Duschbank, Doppelwaschbecken und eingebautem Waschtisch in Baltimore

This its a guest bathroom to savor your time in. The vast shower enclosure begs to be lingered within for hours!
A trio of feature wall sconces cast beautiful light within the space.

Master bath needed some serious reconfiguring. The huge jacuzzi tub was removed as it was never used. Client wanted more functional space and more closet space. So we expanded the master closet. In addition we updated the vanity space. We reorganized the shower removing the steam, giving us another 2 ft in the shower allowing to add a long niche and bench.

With family life and entertaining in mind, we built this 4,000 sq. ft., 4 bedroom, 3 full baths and 2 half baths house from the ground up! To fit in with the rest of the neighborhood, we constructed an English Tudor style home, but updated it with a modern, open floor plan on the first floor, bright bedrooms, and large windows throughout the home. What sets this home apart are the high-end architectural details that match the home’s Tudor exterior, such as the historically accurate windows encased in black frames. The stunning craftsman-style staircase is a post and rail system, with painted railings. The first floor was designed with entertaining in mind, as the kitchen, living, dining, and family rooms flow seamlessly. The home office is set apart to ensure a quiet space and has its own adjacent powder room. Another half bath and is located off the mudroom. Upstairs, the principle bedroom has a luxurious en-suite bathroom, with Carrera marble floors, furniture quality double vanity, and a large walk in shower. There are three other bedrooms, with a Jack-and-Jill bathroom and an additional hall bathroom.
Rudloff Custom Builders has won Best of Houzz for Customer Service in 2014, 2015 2016, 2017, 2019, and 2020. We also were voted Best of Design in 2016, 2017, 2018, 2019 and 2020, which only 2% of professionals receive. Rudloff Custom Builders has been featured on Houzz in their Kitchen of the Week, What to Know About Using Reclaimed Wood in the Kitchen as well as included in their Bathroom WorkBook article. We are a full service, certified remodeling company that covers all of the Philadelphia suburban area. This business, like most others, developed from a friendship of young entrepreneurs who wanted to make a difference in their clients’ lives, one household at a time. This relationship between partners is much more than a friendship. Edward and Stephen Rudloff are brothers who have renovated and built custom homes together paying close attention to detail. They are carpenters by trade and understand concept and execution. Rudloff Custom Builders will provide services for you with the highest level of professionalism, quality, detail, punctuality and craftsmanship, every step of the way along our journey together.
Specializing in residential construction allows us to connect with our clients early in the design phase to ensure that every detail is captured as you imagined. One stop shopping is essentially what you will receive with Rudloff Custom Builders from design of your project to the construction of your dreams, executed by on-site project managers and skilled craftsmen. Our concept: envision our client’s ideas and make them a reality. Our mission: CREATING LIFETIME RELATIONSHIPS BUILT ON TRUST AND INTEGRITY.

Großes Modernes Badezimmer mit bodengleicher Dusche, grauen Fliesen, grauem Boden, offener Dusche, schwarzer Waschtischplatte und Einzelwaschbecken in Sonstige
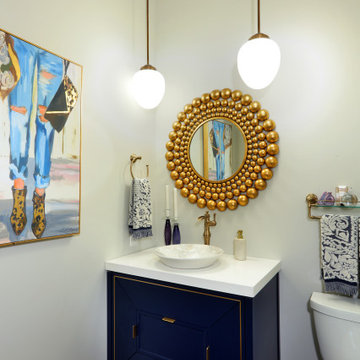
Kleines Country Duschbad mit hellbraunen Holzschränken, Wandtoilette mit Spülkasten, grauen Fliesen, grauer Wandfarbe, dunklem Holzboden, Quarzit-Waschtisch, buntem Boden, weißer Waschtischplatte, Einzelwaschbecken, freistehendem Waschtisch und Aufsatzwaschbecken in Grand Rapids
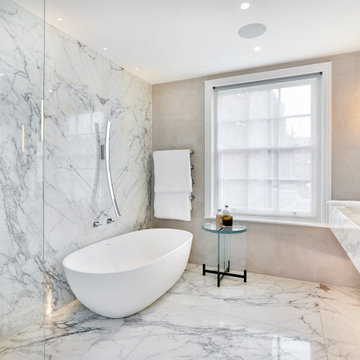
Großes Modernes Badezimmer En Suite mit Marmor-Waschbecken/Waschtisch, weißen Schränken, freistehender Badewanne, offener Dusche, grauen Fliesen, beiger Wandfarbe, integriertem Waschbecken, grauem Boden, offener Dusche und weißer Waschtischplatte in London

Custom cabinets
Großes Klassisches Badezimmer En Suite mit Schrankfronten mit vertiefter Füllung, weißen Schränken, freistehender Badewanne, Eckdusche, Bidet, grauen Fliesen, Keramikfliesen, grauer Wandfarbe, Keramikboden, Unterbauwaschbecken, Quarzit-Waschtisch, grauem Boden, Falttür-Duschabtrennung und grauer Waschtischplatte in Minneapolis
Großes Klassisches Badezimmer En Suite mit Schrankfronten mit vertiefter Füllung, weißen Schränken, freistehender Badewanne, Eckdusche, Bidet, grauen Fliesen, Keramikfliesen, grauer Wandfarbe, Keramikboden, Unterbauwaschbecken, Quarzit-Waschtisch, grauem Boden, Falttür-Duschabtrennung und grauer Waschtischplatte in Minneapolis
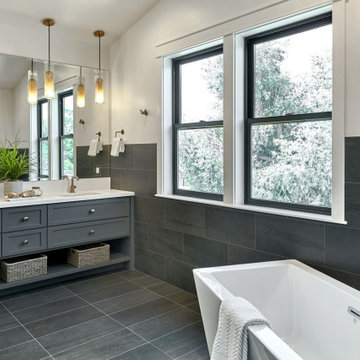
Klassisches Badezimmer mit Schrankfronten im Shaker-Stil, grauen Schränken, freistehender Badewanne, grauen Fliesen, weißer Wandfarbe, Unterbauwaschbecken, grauem Boden, weißer Waschtischplatte und Doppelwaschbecken in San Francisco
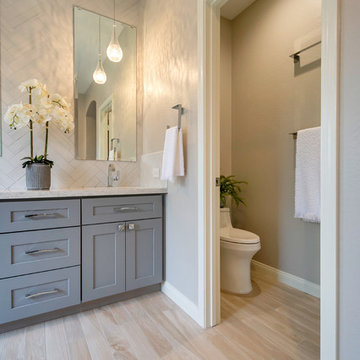
Complete Master Bathroom remodel! We began by removing every surface from floor to ceiling including the shower/tub combo to enable us to create a zero-threshold walk-in shower. We then re placed the window with a new obscure rain glass. The vanity cabinets are a cool grey shaker style cabinet topped with a subtle Pegasus Quartz and a Waterfall edge leading into the shower. The shower wall tile is a 12x24 Themar Bianco Lasa with Soft Grey brush strokes throughout. The featured Herringbone wall connects to the shower using the 3x12 Themar Bianco Lasa tile. We even added a little Herringbone detail to the custom soap niche inside the shower. For the shower floor, we installed a flat pebble that created a spa like escape! This bathroom encompasses all neutral earth tones which you can see through the solid panel of clear glass that is all the way to the ceiling. For the proportion of the space, we used a skinny 4x40 Savanna Milk wood look tile flooring for the main area. Finally, the bathroom is completed with chrome fixtures such as a flush mounted rain head, shower head and wand, two single hole faucets and last but not least… those gorgeous pendant lights above the vanity!
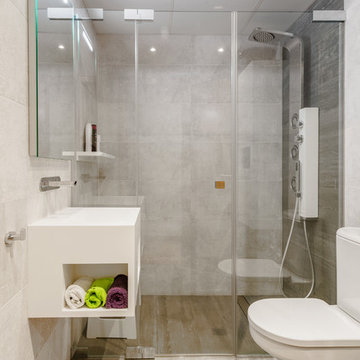
Alessandra Favetto Photography
Modernes Duschbad mit weißen Schränken, Duschnische, Wandtoilette mit Spülkasten, grauen Fliesen, beiger Wandfarbe, Wandwaschbecken, beigem Boden und Falttür-Duschabtrennung in Sevilla
Modernes Duschbad mit weißen Schränken, Duschnische, Wandtoilette mit Spülkasten, grauen Fliesen, beiger Wandfarbe, Wandwaschbecken, beigem Boden und Falttür-Duschabtrennung in Sevilla
Beige Badezimmer mit grauen Fliesen Ideen und Design
9