Beige Badezimmer mit grünen Fliesen Ideen und Design
Suche verfeinern:
Budget
Sortieren nach:Heute beliebt
181 – 200 von 1.199 Fotos
1 von 3
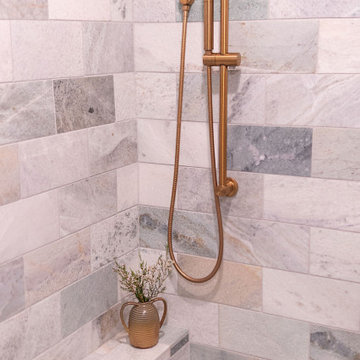
Kleines Modernes Badezimmer En Suite mit Schrankfronten im Shaker-Stil, hellen Holzschränken, Toilette mit Aufsatzspülkasten, grünen Fliesen, Marmorfliesen, grüner Wandfarbe, Porzellan-Bodenfliesen, Unterbauwaschbecken, Quarzwerkstein-Waschtisch, grauem Boden, Falttür-Duschabtrennung, weißer Waschtischplatte, Duschbank, Doppelwaschbecken und schwebendem Waschtisch in Orlando
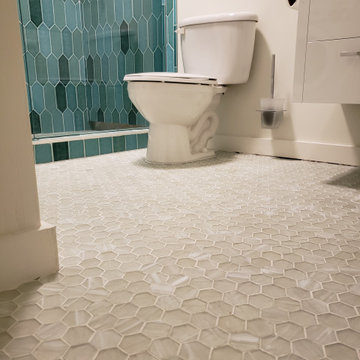
Beautiful hexagon glass mosaic all over main floor and shower floor of this small shower bathroom. Picket tile adorns the shower walls in a fun, multi shade green colorway.
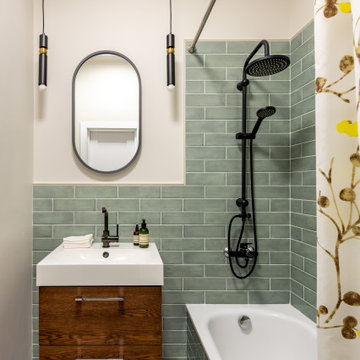
Ванная комната с плиткой кабанчик, встроенной ванной, подвесной тумбой с отделкой деревом.
Kleines Skandinavisches Badezimmer En Suite mit flächenbündigen Schrankfronten, hellbraunen Holzschränken, Unterbauwanne, Duschbadewanne, Wandtoilette, grünen Fliesen, Keramikfliesen, beiger Wandfarbe, Keramikboden, Einbauwaschbecken, Mineralwerkstoff-Waschtisch, grauem Boden, weißer Waschtischplatte, Einzelwaschbecken und schwebendem Waschtisch in Sankt Petersburg
Kleines Skandinavisches Badezimmer En Suite mit flächenbündigen Schrankfronten, hellbraunen Holzschränken, Unterbauwanne, Duschbadewanne, Wandtoilette, grünen Fliesen, Keramikfliesen, beiger Wandfarbe, Keramikboden, Einbauwaschbecken, Mineralwerkstoff-Waschtisch, grauem Boden, weißer Waschtischplatte, Einzelwaschbecken und schwebendem Waschtisch in Sankt Petersburg

Großes Modernes Badezimmer mit Lamellenschränken, hellen Holzschränken, Einbaubadewanne, Eckdusche, Toilette mit Aufsatzspülkasten, grünen Fliesen, Porzellanfliesen, Marmorboden, Unterbauwaschbecken, Marmor-Waschbecken/Waschtisch, weißem Boden, Falttür-Duschabtrennung, grauer Waschtischplatte, Einzelwaschbecken und eingebautem Waschtisch in Los Angeles
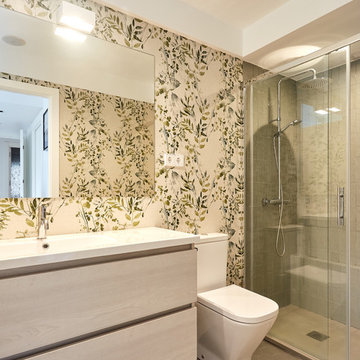
Fotógrafa: Carla Capdevila, Proyecto: studio D12
Mittelgroßes Modernes Badezimmer En Suite mit flächenbündigen Schrankfronten, hellen Holzschränken, Eckdusche, grauem Boden, Schiebetür-Duschabtrennung, weißer Waschtischplatte, grünen Fliesen, Keramikfliesen, grüner Wandfarbe, Keramikboden und Wandwaschbecken in Madrid
Mittelgroßes Modernes Badezimmer En Suite mit flächenbündigen Schrankfronten, hellen Holzschränken, Eckdusche, grauem Boden, Schiebetür-Duschabtrennung, weißer Waschtischplatte, grünen Fliesen, Keramikfliesen, grüner Wandfarbe, Keramikboden und Wandwaschbecken in Madrid
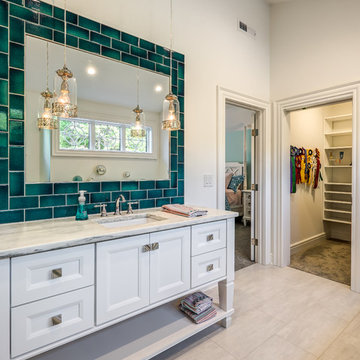
This is stunning Dura Supreme Cabinetry home was carefully designed by designer Aaron Mauk and his team at Mauk Cabinets by Design in Tipp City, Ohio and was featured in the Dayton Homearama Touring Edition. You’ll find Dura Supreme Cabinetry throughout the home including the bathrooms, the kitchen, a laundry room, and an entertainment room/wet bar area. Each room was designed to be beautiful and unique, yet coordinate fabulously with each other.
The bathrooms each feature their own unique style. One gray and chiseled with a dark weathered wood furniture styled bathroom vanity. The other bright, vibrant and sophisticated with a fresh, white painted furniture vanity. Each bathroom has its own individual look and feel, yet they all coordinate beautifully. All in all, this home is packed full of storage, functionality and fabulous style!
Featured Product Details:
Bathroom #2: Dura Supreme Cabinetry’s Bathroom Furniture Collection with the Lauren door style
Request a FREE Dura Supreme Cabinetry Brochure Packet:
http://www.durasupreme.com/request-brochure
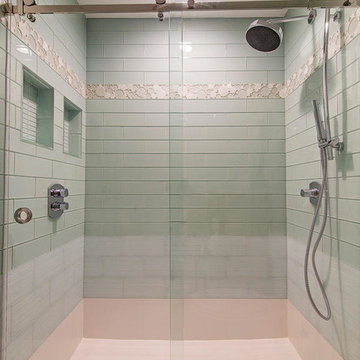
How to transform that boring, dated guest bath into a fresh new space with Florida vacation atmosphere? Add light, glass, and texture all set against a soothing white palette. High gloss aqua glass in the shower creates an “under the sea” water experience. Removal of an existing linen closet visually opens the space, making room for a private grooming area and open shelving for towel storage in the shower room. Casual hooks for wet towels. Aqua basket weave glass backsplash at the vanity adds fun and light-reflecting texture. This “spa” like guest bath says relax and welcome to paradise.
Interior Designer: Wanda Pfeiffer
Photo credit: Naples Kenny

Création d’un grand appartement familial avec espace parental et son studio indépendant suite à la réunion de deux lots. Une rénovation importante est effectuée et l’ensemble des espaces est restructuré et optimisé avec de nombreux rangements sur mesure. Les espaces sont ouverts au maximum pour favoriser la vue vers l’extérieur.
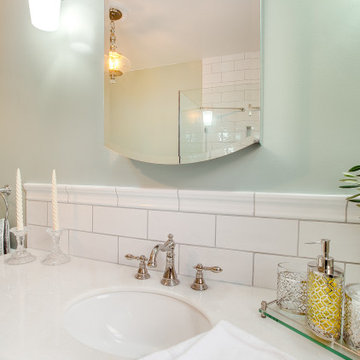
This classic vintage bathroom has it all. Claw-foot tub, mosaic black and white hexagon marble tile, glass shower and custom vanity.
Kleines Klassisches Badezimmer En Suite mit verzierten Schränken, weißen Schränken, Löwenfuß-Badewanne, bodengleicher Dusche, Toilette mit Aufsatzspülkasten, grünen Fliesen, grüner Wandfarbe, Marmorboden, Einbauwaschbecken, Marmor-Waschbecken/Waschtisch, buntem Boden, Falttür-Duschabtrennung, weißer Waschtischplatte, Einzelwaschbecken, freistehendem Waschtisch und vertäfelten Wänden in Los Angeles
Kleines Klassisches Badezimmer En Suite mit verzierten Schränken, weißen Schränken, Löwenfuß-Badewanne, bodengleicher Dusche, Toilette mit Aufsatzspülkasten, grünen Fliesen, grüner Wandfarbe, Marmorboden, Einbauwaschbecken, Marmor-Waschbecken/Waschtisch, buntem Boden, Falttür-Duschabtrennung, weißer Waschtischplatte, Einzelwaschbecken, freistehendem Waschtisch und vertäfelten Wänden in Los Angeles
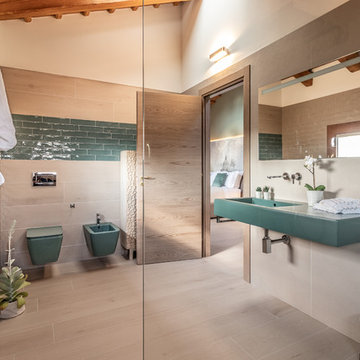
Floor: Crossroad Wood Sand 26x200
Wall: Crossroad Chalk 80x80, Crossroad Wood 26x200, Crossroad Brick Sage
Modernes Badezimmer En Suite mit bodengleicher Dusche, Bidet, beigen Fliesen, grünen Fliesen, weißer Wandfarbe, Wandwaschbecken, beigem Boden, offener Dusche und grüner Waschtischplatte in Bologna
Modernes Badezimmer En Suite mit bodengleicher Dusche, Bidet, beigen Fliesen, grünen Fliesen, weißer Wandfarbe, Wandwaschbecken, beigem Boden, offener Dusche und grüner Waschtischplatte in Bologna
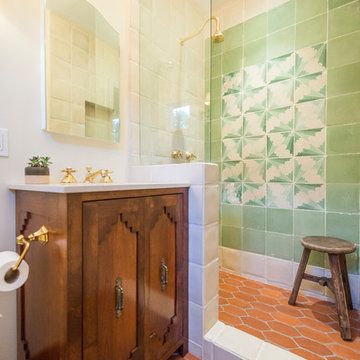
Mediterranes Duschbad mit hellbraunen Holzschränken, Duschnische, grünen Fliesen, weißer Wandfarbe, Terrakottaboden, rotem Boden, offener Dusche, weißer Waschtischplatte und Schrankfronten mit vertiefter Füllung in Los Angeles
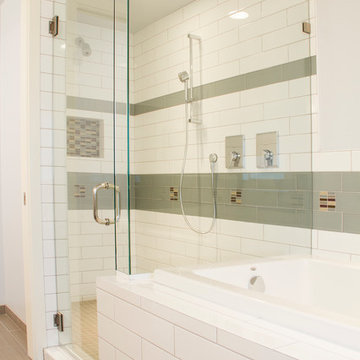
The existing master bathroom was very cramped and nearly unusable. H2D worked with the homeowners to expand and design a new master bathroom. The bathroom was designed with a separate toilet room, large walk-in shower with double shower heads, large soaking tub, and double vanity. The colors chosen for the bathroom are bright and airy.
Design by; Heidi Helgeson, H2D Architecture + Design
www.h2darchitects.com
Built by: Harjo Construction
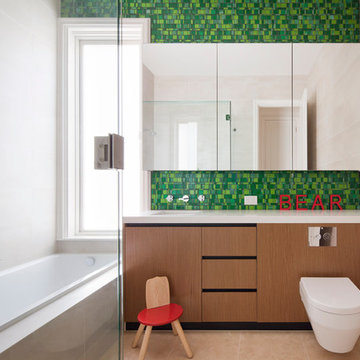
Shannon McGrath
Modernes Kinderbad mit Wandtoilette, grünen Fliesen und Mosaikfliesen in Melbourne
Modernes Kinderbad mit Wandtoilette, grünen Fliesen und Mosaikfliesen in Melbourne
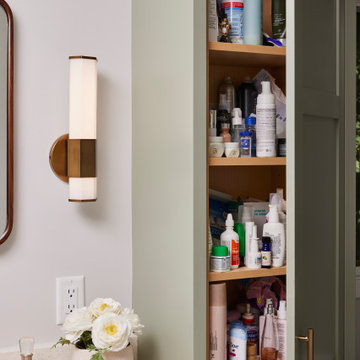
This narrow galley style primary bathroom was opened up by eliminating a wall between the toilet and vanity zones, enlarging the vanity counter space, and expanding the shower into dead space between the existing shower and the exterior wall.
Now the space is the relaxing haven they'd hoped for for years.
The warm, modern palette features soft green cabinetry, sage green ceramic tile with a high variation glaze and a fun accent tile with gold and silver tones in the shower niche that ties together the brass and brushed nickel fixtures and accessories, and a herringbone wood-look tile flooring that anchors the space with warmth.
Wood accents are repeated in the softly curved mirror frame, the unique ash wood grab bars, and the bench in the shower.
Quartz counters and shower elements are easy to mantain and provide a neutral break in the palette.
The sliding shower door system allows for easy access without a door swing bumping into the toilet seat.
The closet across from the vanity was updated with a pocket door, eliminating the previous space stealing small swinging doors.
Storage features include a pull out hamper for quick sorting of dirty laundry and a tall cabinet on the counter that provides storage at an easy to grab height.
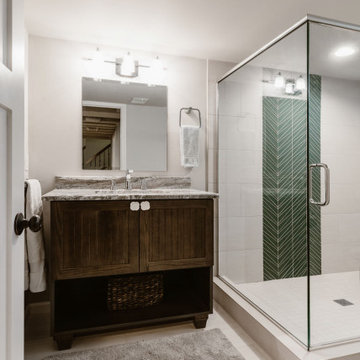
Mittelgroßes Klassisches Duschbad mit Eckdusche, Toilette mit Aufsatzspülkasten, grünen Fliesen, Porzellan-Bodenfliesen, Unterbauwaschbecken, Granit-Waschbecken/Waschtisch, Falttür-Duschabtrennung, grauer Waschtischplatte, Porzellanfliesen, weißer Wandfarbe, beigem Boden, Einzelwaschbecken, freistehendem Waschtisch, Schrankfronten mit vertiefter Füllung und dunklen Holzschränken in Detroit
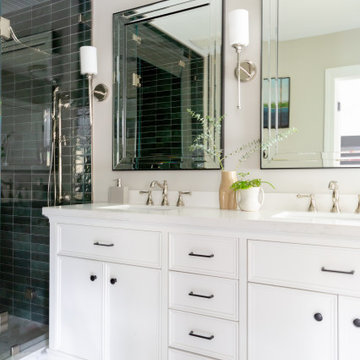
Photo: Rachel Loewen © 2019 Houzz
Klassisches Badezimmer mit grauer Wandfarbe, weißem Boden, Schrankfronten mit vertiefter Füllung, weißen Schränken, grünen Fliesen, Metrofliesen, Unterbauwaschbecken, weißer Waschtischplatte und Doppelwaschbecken in Chicago
Klassisches Badezimmer mit grauer Wandfarbe, weißem Boden, Schrankfronten mit vertiefter Füllung, weißen Schränken, grünen Fliesen, Metrofliesen, Unterbauwaschbecken, weißer Waschtischplatte und Doppelwaschbecken in Chicago
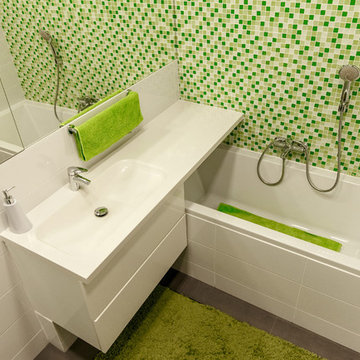
Kleines Modernes Badezimmer En Suite mit flächenbündigen Schrankfronten, weißen Schränken, Duschbadewanne, Mosaikfliesen, Porzellan-Bodenfliesen, integriertem Waschbecken, Mineralwerkstoff-Waschtisch, beigem Boden, Badewanne in Nische und grünen Fliesen in Sonstige
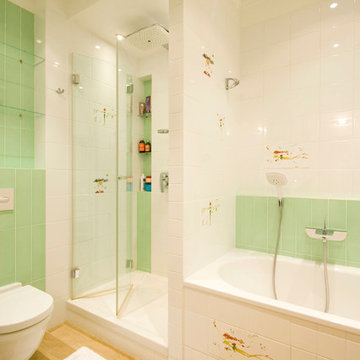
Kleines Modernes Badezimmer En Suite mit Badewanne in Nische, Duschnische, Wandtoilette, beigen Fliesen, weißen Fliesen, grünen Fliesen und weißer Wandfarbe in Moskau
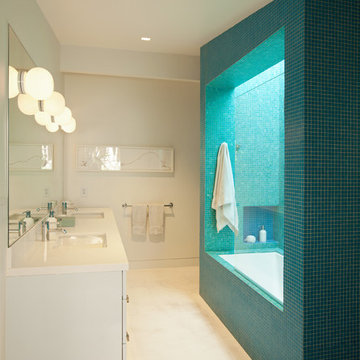
Dutton Architects did an extensive renovation of a post and beam mid-century modern house in the canyons of Beverly Hills. The house was brought down to the studs, with new interior and exterior finishes, windows and doors, lighting, etc. A secure exterior door allows the visitor to enter into a garden before arriving at a glass wall and door that leads inside, allowing the house to feel as if the front garden is part of the interior space. Similarly, large glass walls opening to a new rear gardena and pool emphasizes the indoor-outdoor qualities of this house. photos by Undine Prohl
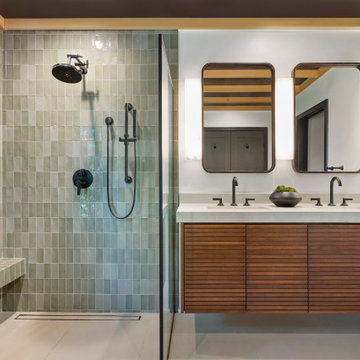
Spa like primary bathroom with a open concept. Easy to clean and plenty of room. Custom walnut wall hung vanity that has horizontal wood slats. Bright, cozy and luxurious.
JL Interiors is a LA-based creative/diverse firm that specializes in residential interiors. JL Interiors empowers homeowners to design their dream home that they can be proud of! The design isn’t just about making things beautiful; it’s also about making things work beautifully. Contact us for a free consultation Hello@JLinteriors.design _ 310.390.6849_ www.JLinteriors.design
Beige Badezimmer mit grünen Fliesen Ideen und Design
10