Beige Badezimmer mit Laminat-Waschtisch Ideen und Design
Suche verfeinern:
Budget
Sortieren nach:Heute beliebt
61 – 80 von 1.243 Fotos
1 von 3

Christine Hill Photography
Clever custom storage and vanity means everything is close at hand in this modern bathroom.
Mittelgroßes Modernes Badezimmer mit schwarzen Fliesen, Aufsatzwaschbecken, schwarzem Boden, beiger Waschtischplatte, flächenbündigen Schrankfronten, offener Dusche, Toilette mit Aufsatzspülkasten, Keramikfliesen, schwarzer Wandfarbe, Keramikboden, Laminat-Waschtisch, offener Dusche, Einzelwaschbecken und vertäfelten Wänden in Sunshine Coast
Mittelgroßes Modernes Badezimmer mit schwarzen Fliesen, Aufsatzwaschbecken, schwarzem Boden, beiger Waschtischplatte, flächenbündigen Schrankfronten, offener Dusche, Toilette mit Aufsatzspülkasten, Keramikfliesen, schwarzer Wandfarbe, Keramikboden, Laminat-Waschtisch, offener Dusche, Einzelwaschbecken und vertäfelten Wänden in Sunshine Coast
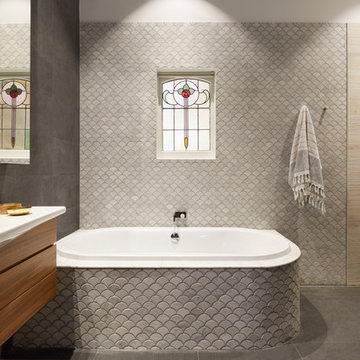
Tom Roe
Mittelgroßes Modernes Badezimmer En Suite mit offener Dusche, grauen Fliesen, offener Dusche, hellbraunen Holzschränken, Eckbadewanne, Kieselfliesen, Aufsatzwaschbecken, Laminat-Waschtisch und flächenbündigen Schrankfronten in Melbourne
Mittelgroßes Modernes Badezimmer En Suite mit offener Dusche, grauen Fliesen, offener Dusche, hellbraunen Holzschränken, Eckbadewanne, Kieselfliesen, Aufsatzwaschbecken, Laminat-Waschtisch und flächenbündigen Schrankfronten in Melbourne
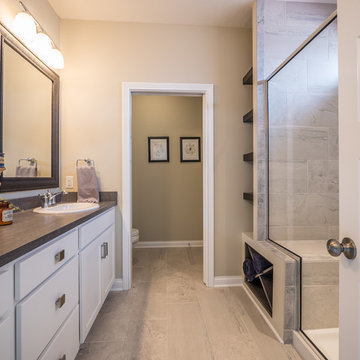
The master bath features a built in shower with ceramic floor to match. The vanity features a square edged laminate profile. Featuring the Moen Dartmoor faucet in chrome finish. The stained built in featuring towel storage really works well in this bathroom. This is another nice touch from Matt Lancia Signature Homes

Un espace moderne, fermé par une porte d’époque cintrée que nous souhaitions vivement conserver.
Petite et exiguë, elle a été agrandie afin de pouvoir accueillir une large douche ainsi qu’un plan vasque et un bel espace rangement au fond de la pièce.
N’ayant pas d’éclairage naturel dans cette pièce, j’ai dû opter pour une faïence lumineuse et contrastée.
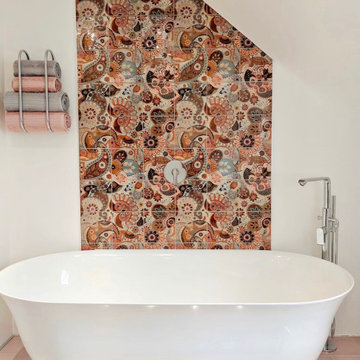
Ultra Modern Bathroom complete with Spanish porcelain Paisley print tiles, stone freestanding bath, bespoke painted radiator and chrome brassware.
Mittelgroßes Modernes Kinderbad mit verzierten Schränken, weißen Schränken, Laminat-Waschtisch, freistehender Badewanne, Wandtoilette mit Spülkasten, farbigen Fliesen, Porzellanfliesen, bunten Wänden, Porzellan-Bodenfliesen, Aufsatzwaschbecken, grauem Boden und weißer Waschtischplatte in Sonstige
Mittelgroßes Modernes Kinderbad mit verzierten Schränken, weißen Schränken, Laminat-Waschtisch, freistehender Badewanne, Wandtoilette mit Spülkasten, farbigen Fliesen, Porzellanfliesen, bunten Wänden, Porzellan-Bodenfliesen, Aufsatzwaschbecken, grauem Boden und weißer Waschtischplatte in Sonstige
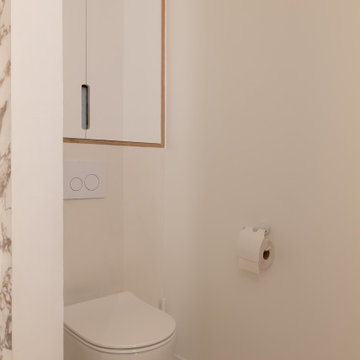
Lors de l’acquisition de cet appartement neuf, dont l’immeuble a vu le jour en juillet 2023, la configuration des espaces en plan telle que prévue par le promoteur immobilier ne satisfaisait pas la future propriétaire. Trois petites chambres, une cuisine fermée, très peu de rangements intégrés et des matériaux de qualité moyenne, un postulat qui méritait d’être amélioré !
C’est ainsi que la pièce de vie s’est vue transformée en un généreux salon séjour donnant sur une cuisine conviviale ouverte aux rangements optimisés, laissant la part belle à un granit d’exception dans un écrin plan de travail & crédence. Une banquette tapissée et sa table sur mesure en béton ciré font l’intermédiaire avec le volume de détente offrant de nombreuses typologies d’assises, de la méridienne au canapé installé comme pièce maitresse de l’espace.
La chambre enfant se veut douce et intemporelle, parée de tonalités de roses et de nombreux agencements sophistiqués, le tout donnant sur une salle d’eau minimaliste mais singulière.
La suite parentale quant à elle, initialement composée de deux petites pièces inexploitables, s’est vu radicalement transformée ; un dressing de 7,23 mètres linéaires tout en menuiserie, la mise en abîme du lit sur une estrade astucieuse intégrant du rangement et une tête de lit comme à l’hôtel, sans oublier l’espace coiffeuse en adéquation avec la salle de bain, elle-même composée d’une double vasque, d’une douche & d’une baignoire.
Une transformation complète d’un appartement neuf pour une rénovation haut de gamme clé en main.
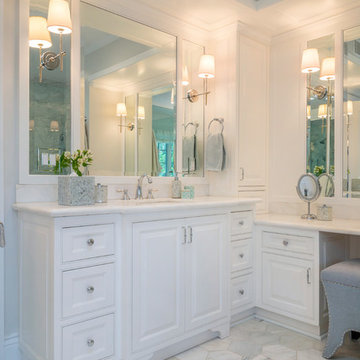
This makeup vanity offers a comfortable and glamorous place for our client to conduct their morning routine. Plenty of storage through cabinets and pull-out drawers, large vanity mirrors, and a convenient sink close by gives our client complete function at their fingertips.
Project designed by Courtney Thomas Design in La Cañada. Serving Pasadena, Glendale, Monrovia, San Marino, Sierra Madre, South Pasadena, and Altadena.
For more about Courtney Thomas Design, click here: https://www.courtneythomasdesign.com/
To learn more about this project, click here: https://www.courtneythomasdesign.com/portfolio/berkshire-house/
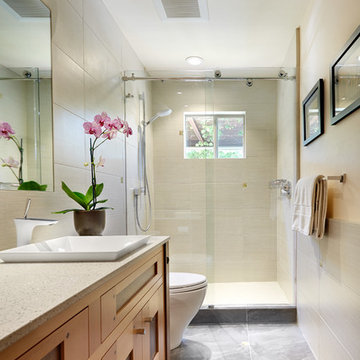
Photography by PhotographerLink
Mittelgroßes Modernes Duschbad mit Schrankfronten mit vertiefter Füllung, hellen Holzschränken, Duschnische, Toilette mit Aufsatzspülkasten, beigen Fliesen, Porzellanfliesen, beiger Wandfarbe, Schieferboden, Aufsatzwaschbecken und Laminat-Waschtisch in Sacramento
Mittelgroßes Modernes Duschbad mit Schrankfronten mit vertiefter Füllung, hellen Holzschränken, Duschnische, Toilette mit Aufsatzspülkasten, beigen Fliesen, Porzellanfliesen, beiger Wandfarbe, Schieferboden, Aufsatzwaschbecken und Laminat-Waschtisch in Sacramento
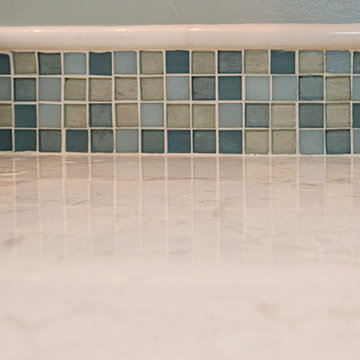
Photography by Jeffrey Volker
Kleines Maritimes Duschbad mit Schrankfronten im Shaker-Stil, weißen Schränken, Duschnische, Toilette mit Aufsatzspülkasten, blauen Fliesen, Metrofliesen, blauer Wandfarbe, Terrakottaboden, Unterbauwaschbecken und Laminat-Waschtisch in Phoenix
Kleines Maritimes Duschbad mit Schrankfronten im Shaker-Stil, weißen Schränken, Duschnische, Toilette mit Aufsatzspülkasten, blauen Fliesen, Metrofliesen, blauer Wandfarbe, Terrakottaboden, Unterbauwaschbecken und Laminat-Waschtisch in Phoenix
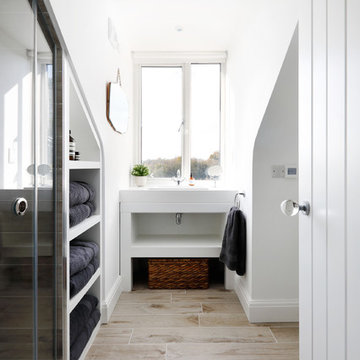
Emma Wood
Kleines Modernes Badezimmer En Suite in Dachschräge mit weißen Schränken, weißer Wandfarbe, Keramikboden, Laminat-Waschtisch, beigem Boden, Schiebetür-Duschabtrennung, offenen Schränken, Wandtoilette mit Spülkasten und Waschtischkonsole in Sussex
Kleines Modernes Badezimmer En Suite in Dachschräge mit weißen Schränken, weißer Wandfarbe, Keramikboden, Laminat-Waschtisch, beigem Boden, Schiebetür-Duschabtrennung, offenen Schränken, Wandtoilette mit Spülkasten und Waschtischkonsole in Sussex

Mittelgroßes Modernes Badezimmer En Suite mit flächenbündigen Schrankfronten, weißen Schränken, Nasszelle, rosa Wandfarbe, Keramikboden, Laminat-Waschtisch, grünem Boden, offener Dusche, Wandnische, Einzelwaschbecken und schwebendem Waschtisch in London
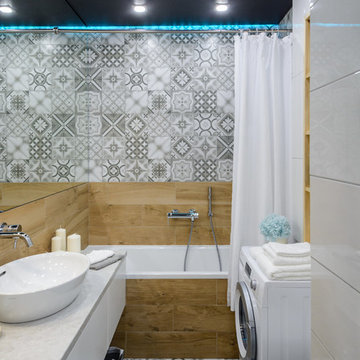
Анастасия Розонова
Kleines Modernes Badezimmer En Suite mit flächenbündigen Schrankfronten, weißen Schränken, Duschbadewanne, Porzellanfliesen, Porzellan-Bodenfliesen, Laminat-Waschtisch, grauem Boden, Duschvorhang-Duschabtrennung, grauer Waschtischplatte, Badewanne in Nische, grauen Fliesen und Aufsatzwaschbecken in Novosibirsk
Kleines Modernes Badezimmer En Suite mit flächenbündigen Schrankfronten, weißen Schränken, Duschbadewanne, Porzellanfliesen, Porzellan-Bodenfliesen, Laminat-Waschtisch, grauem Boden, Duschvorhang-Duschabtrennung, grauer Waschtischplatte, Badewanne in Nische, grauen Fliesen und Aufsatzwaschbecken in Novosibirsk
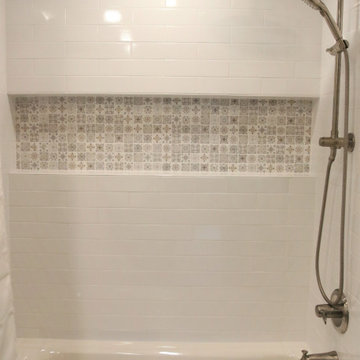
Master Bath Remodel showcases new vanity cabinets, linen closet, and countertops with top mount sink. Shower / Tub surround completed with a large white subway tile and a large Italian inspired mosaic wall niche. Tile floors tie all the elements together in this beautiful bathroom.
Client loved their beautiful bathroom remodel: "French Creek Designs was easy to work with and provided us with a quality product. Karen guided us in making choices for our bathroom remodels that are beautiful and functional. Their showroom is stocked with the latest designs and materials. Definitely would work with them in the future."
French Creek Designs Kitchen & Bath Design Center
Making Your Home Beautiful One Room at A Time…
French Creek Designs Kitchen & Bath Design Studio - where selections begin. Let us design and dream with you. Overwhelmed on where to start that home improvement, kitchen or bath project? Let our designers sit down with you and take the overwhelming out of the picture and assist in choosing your materials. Whether new construction, full remodel or just a partial remodel, we can help you to make it an enjoyable experience to design your dream space. Call to schedule your free design consultation today with one of our exceptional designers 307-337-4500.
#openforbusiness #casper #wyoming #casperbusiness #frenchcreekdesigns #shoplocal #casperwyoming #bathremodeling #bathdesigners #cabinets #countertops #knobsandpulls #sinksandfaucets #flooring #tileandmosiacs #homeimprovement #masterbath #guestbath #smallbath #luxurybath
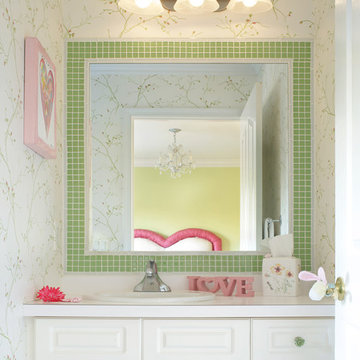
Delicate green and pink wallpaper and accents tie this young girl's bathroom to her ensuite bedroom decor, partially seen in the mirror. Green glass edged with white glass pencil tiles create a coordinated mirror frame. Green glass floral hardware adds interest to the vanity.
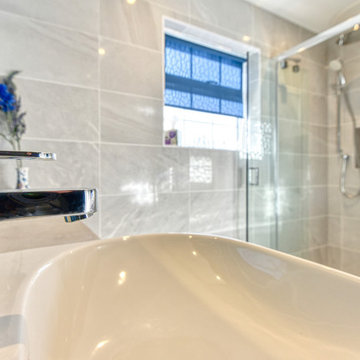
Vibrant Bathroom in Horsham, West Sussex
Glossy, fitted furniture and fantastic tile choices combine within this Horsham bathroom in a vibrant design.
The Brief
This Horsham client sought our help to replace what was a dated bathroom space with a vibrant and modern design.
With a relatively minimal brief of a shower room and other essential inclusions, designer Martin was tasked with conjuring a design to impress this client and fulfil their needs for years to come.
Design Elements
To make the most of the space in this room designer Martin has placed the shower in the alcove of this room, using an in-swinging door from supplier Crosswater for easy access. A useful niche also features within the shower for showering essentials.
This layout meant that there was plenty of space to move around and plenty of floor space to maintain a spacious feel.
Special Inclusions
To incorporate suitable storage Martin has used wall-to-wall fitted furniture in a White Gloss finish from supplier Mereway. This furniture choice meant a semi-recessed basin and concealed cistern would fit seamlessly into this design, whilst adding useful storage space.
A HiB Ambience illuminating mirror has been installed above the furniture area, which is equipped with ambient illuminating and demisting capabilities.
Project Highlight
Fantastic tile choices are the undoubtable highlight of this project.
Vibrant blue herringbone-laid tiles combine nicely with the earthy wall tiles, and the colours of the geometric floor tiles compliment these tile choices further.
The End Result
The result is a well-thought-out and spacious design, that combines numerous colours to great effect. This project is also a great example of what our design team can achieve in a relatively compact bathroom space.
If you are seeking a transformation to your bathroom space, discover how our expert designers can create a great design that meets all your requirements.
To arrange a free design appointment visit a showroom or book an appointment now!
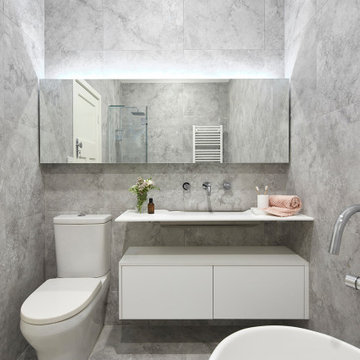
The main bathroom housed a freestanding bath, with a floating wash plane basin housing cabinetry underneath and a mirrored cabinet with strip lighting behind to draw light to the textured tiles on the walls. Chrome tapware kept the minimal and conservative look to this bathroom, showcasing the bath, tiles and basin as the stand out features.
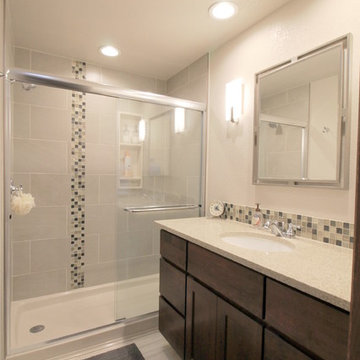
Mittelgroßes Modernes Duschbad mit flächenbündigen Schrankfronten, dunklen Holzschränken, Duschnische, Wandtoilette mit Spülkasten, beigen Fliesen, schwarzen Fliesen, blauen Fliesen, braunen Fliesen, Mosaikfliesen, beiger Wandfarbe, Keramikboden, Unterbauwaschbecken, Laminat-Waschtisch, grauem Boden und Schiebetür-Duschabtrennung in Seattle
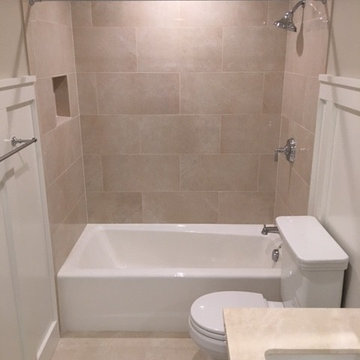
Kleines Modernes Duschbad mit Schrankfronten im Shaker-Stil, weißen Schränken, Badewanne in Nische, Duschbadewanne, Wandtoilette mit Spülkasten, beigen Fliesen, Steinfliesen, beiger Wandfarbe, Zementfliesen für Boden, Einbauwaschbecken und Laminat-Waschtisch in San Francisco
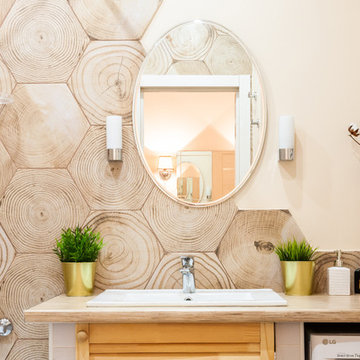
Галкина Ольга
Kleines Skandinavisches Badezimmer En Suite mit Lamellenschränken, hellbraunen Holzschränken, Unterbauwanne, Duschbadewanne, Toilette mit Aufsatzspülkasten, braunen Fliesen, Keramikfliesen, beiger Wandfarbe, Keramikboden, Unterbauwaschbecken, Laminat-Waschtisch, braunem Boden, Duschvorhang-Duschabtrennung und beiger Waschtischplatte in Moskau
Kleines Skandinavisches Badezimmer En Suite mit Lamellenschränken, hellbraunen Holzschränken, Unterbauwanne, Duschbadewanne, Toilette mit Aufsatzspülkasten, braunen Fliesen, Keramikfliesen, beiger Wandfarbe, Keramikboden, Unterbauwaschbecken, Laminat-Waschtisch, braunem Boden, Duschvorhang-Duschabtrennung und beiger Waschtischplatte in Moskau
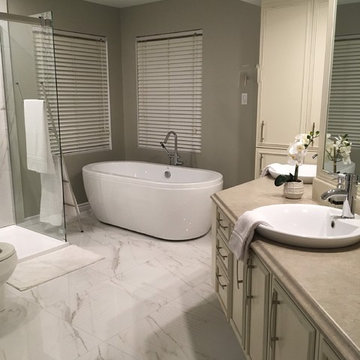
Mittelgroßes Modernes Badezimmer En Suite mit verzierten Schränken, beigen Schränken, freistehender Badewanne, Eckdusche, Wandtoilette mit Spülkasten, weißen Fliesen, Porzellanfliesen, grauer Wandfarbe, Porzellan-Bodenfliesen, Aufsatzwaschbecken, Laminat-Waschtisch, weißem Boden, Schiebetür-Duschabtrennung und brauner Waschtischplatte in Montreal
Beige Badezimmer mit Laminat-Waschtisch Ideen und Design
4