Beige Badezimmer mit Löwenfuß-Badewanne Ideen und Design
Suche verfeinern:
Budget
Sortieren nach:Heute beliebt
121 – 140 von 2.147 Fotos
1 von 3
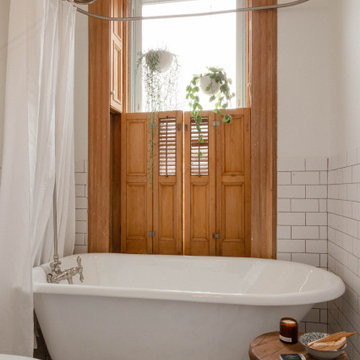
The Brownstone Boys completed this bathroom remodel with a new cast iron tub while incorporating other vintage elements to pay homage to the historic home.
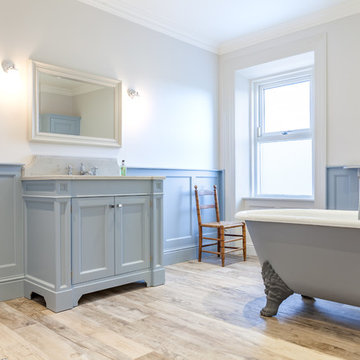
Klassisches Badezimmer mit blauen Schränken, Löwenfuß-Badewanne, Duschbadewanne, blauer Wandfarbe und Waschtisch aus Holz in Dublin
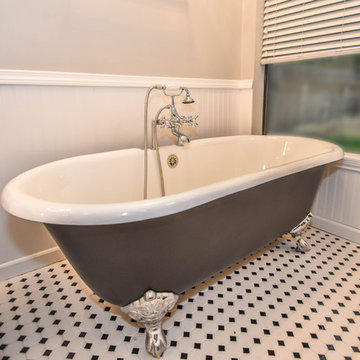
This Houston bathroom features polished chrome and a black-and-white palette, lending plenty of glamour and visual drama.
"We incorporated many of the latest bathroom design trends - like the metallic finish on the claw feet of the tub; crisp, bright whites and the oversized tiles on the shower wall," says Outdoor Homescapes' interior project designer, Lisha Maxey. "But the overall look is classic and elegant and will hold up well for years to come."
As you can see from the "before" pictures, this 300-square foot, long, narrow space has come a long way from its outdated, wallpaper-bordered beginnings.
"The client - a Houston woman who works as a physician's assistant - had absolutely no idea what to do with her bathroom - she just knew she wanted it updated," says Outdoor Homescapes of Houston owner Wayne Franks. "Lisha did a tremendous job helping this woman find her own personal style while keeping the project enjoyable and organized."
Let's start the tour with the new, updated floors. Black-and-white Carrara marble mosaic tile has replaced the old 8-inch tiles. (All the tile, by the way, came from Floor & Décor. So did the granite countertop.)
The walls, meanwhile, have gone from ho-hum beige to Agreeable Gray by Sherwin Williams. (The trim is Reflective White, also by Sherwin Williams.)
Polished "Absolute Black" granite now gleams where the pink-and-gray marble countertops used to be; white vessel bowls have replaced the black undermount black sinks and the cabinets got an update with glass-and-chrome knobs and pulls (note the matching towel bars):
The outdated black tub also had to go. In its place we put a doorless shower.
Across from the shower sits a claw foot tub - a 66' inch Sanford cast iron model in black, with polished chrome Imperial feet. "The waincoting behind it and chandelier above it," notes Maxey, "adds an upscale, finished look and defines the tub area as a separate space."
The shower wall features 6 x 18-inch tiles in a brick pattern - "White Ice" porcelain tile on top, "Absolute Black" granite on the bottom. A beautiful tile mosaic border - Bianco Carrara basketweave marble - serves as an accent ribbon between the two. Covering the shower floor - a classic white porcelain hexagon tile. Mounted above - a polished chrome European rainshower head.
"As always, the client was able to look at - and make changes to - 3D renderings showing how the bathroom would look from every angle when done," says Franks. "Having that kind of control over the details has been crucial to our client satisfaction," says Franks. "And it's definitely paid off for us, in all our great reviews on Houzz and in our Best of Houzz awards for customer service."
And now on to final details!
Accents and décor from Restoration Hardware definitely put Maxey's designer touch on the space - the iron-and-wood French chandelier, polished chrome vanity lights and swivel mirrors definitely knocked this bathroom remodel out of the park!
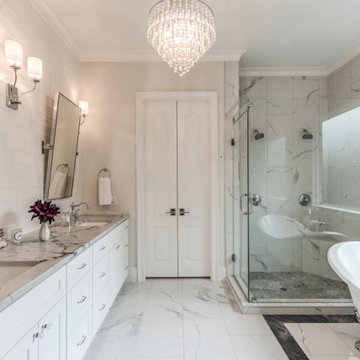
Großes Landhausstil Badezimmer En Suite mit Schrankfronten im Shaker-Stil, weißen Schränken, Löwenfuß-Badewanne, Eckdusche, weißen Fliesen, Porzellanfliesen, weißer Wandfarbe, Porzellan-Bodenfliesen, Unterbauwaschbecken, Quarzwerkstein-Waschtisch, weißem Boden, Falttür-Duschabtrennung und weißer Waschtischplatte in Houston
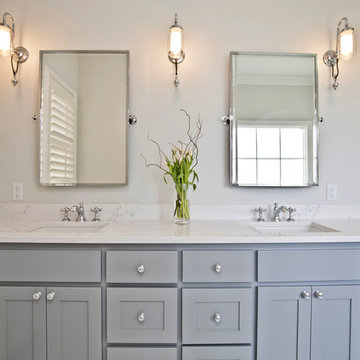
Mittelgroßes Klassisches Badezimmer En Suite mit Schrankfronten im Shaker-Stil, grauen Schränken, Löwenfuß-Badewanne, Duschnische, weißen Fliesen, Metrofliesen, grauer Wandfarbe, Porzellan-Bodenfliesen, Unterbauwaschbecken, Marmor-Waschbecken/Waschtisch, weißem Boden, Falttür-Duschabtrennung und weißer Waschtischplatte in Sonstige
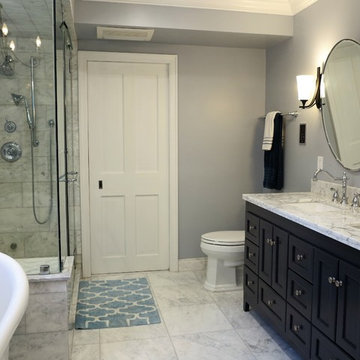
Master Bathroom renovation in rural central NJ
Großes Landhaus Badezimmer En Suite mit verzierten Schränken, grauen Schränken, Löwenfuß-Badewanne, Eckdusche, Toilette mit Aufsatzspülkasten, farbigen Fliesen, Marmorfliesen, grauer Wandfarbe, Marmorboden, Unterbauwaschbecken, Marmor-Waschbecken/Waschtisch, buntem Boden, Falttür-Duschabtrennung und weißer Waschtischplatte in New York
Großes Landhaus Badezimmer En Suite mit verzierten Schränken, grauen Schränken, Löwenfuß-Badewanne, Eckdusche, Toilette mit Aufsatzspülkasten, farbigen Fliesen, Marmorfliesen, grauer Wandfarbe, Marmorboden, Unterbauwaschbecken, Marmor-Waschbecken/Waschtisch, buntem Boden, Falttür-Duschabtrennung und weißer Waschtischplatte in New York
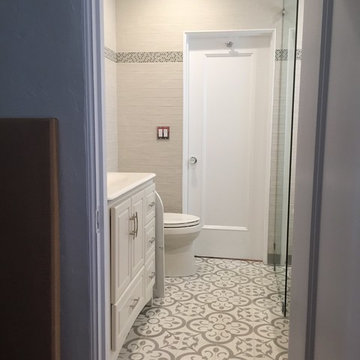
Carolyn Patterson
Mittelgroßes Mediterranes Duschbad mit verzierten Schränken, weißen Schränken, Löwenfuß-Badewanne, Duschbadewanne, Toilette mit Aufsatzspülkasten, grauen Fliesen, Metrofliesen, grauer Wandfarbe, Zementfliesen für Boden, integriertem Waschbecken, gefliestem Waschtisch, grauem Boden und offener Dusche in Los Angeles
Mittelgroßes Mediterranes Duschbad mit verzierten Schränken, weißen Schränken, Löwenfuß-Badewanne, Duschbadewanne, Toilette mit Aufsatzspülkasten, grauen Fliesen, Metrofliesen, grauer Wandfarbe, Zementfliesen für Boden, integriertem Waschbecken, gefliestem Waschtisch, grauem Boden und offener Dusche in Los Angeles
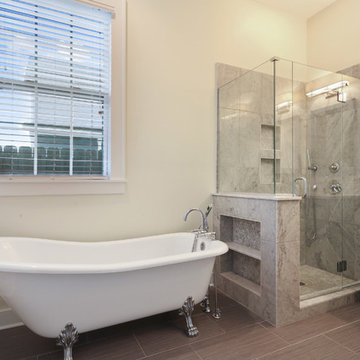
Modern New Orleans style featuring:
- rectangular brick pattern floor tiles,
- 12x24 stacked vertically wall tiles,
- oversized cubby holes,
..and much more!
Spacious and functional design delivered by MLM INC!
Call or click for free estimate.
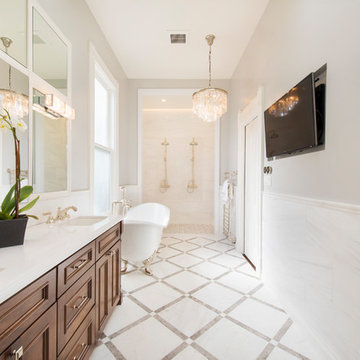
With an ideal location in the Pacific Heights neighborhood of San Francisco, this dated Victorian residence had "beautiful bones" but had been sitting on the market for a year before being purchased with plans to revitalize the interior. Interior designer, Noel Han, explained, "Historical Victorian homes in this area often have beautiful architectural elements that I aim to preserve, but the floor plan and layout tend to be stuffy, not live-able and not light filled. Modern families want bright, light-filled, spacious rooms that take advantage of outdoor views and living spaces, and function well for storage, meals and entertaining."
Preserving the architectural integrity and special features of the home was one of Han's goals but at the same time, she re-designed the space, moving walls and adding windows to create an open floorplan that flowed easily between the kitchen and outdoor living spaces. Where the range once stood in the original design, now an entire wall of windows provides panoramic views of the outdoors and fills the kitchen with light. Below the windows, Han designed a long bank of base cabinets with drawers to provide plenty of storage and work surface. Light now pours into the space even on foggy days. The range was moved to the opposite wall so that beautiful window views could be added to the kitchen.
Han selected a palette of finishes with an eye toward creating a "soft color aesthetic". "White painted finishes are very popular right now but would have felt stark and cold in this space," she explained. "The French grey paint from Dura Supreme was a perfect complement for this vintage Victorian home, to create a classic color scheme".
"This beautiful home already had hardware elements with a vintage brass finish, so I carefully selected antiqued, brushed brass hardware, plumbing and metal finishes to blend with the original elements," said Han. She continued, "The La Cornue French Range adds modern function with a French antique look."
"I appreciate working with Dura Supreme cabinetry because of the quality of the cabinetry, fast delivery and the custom options. I'm able to create beautiful architectural details like the pull-out columns on both sides of the range and the curved mullion doors on the furniture hutch, and they offer a stunning palette of finishes and styles," explained Han. For the bath cabinetry, Han created a similar palette of finishes and styles to create a complementary look throughout the entire home.
Product Details:
Perimeter: Dura Supreme Cabinetry shown in the St. Augustine door style and Mullion Pattern #15 door style with a “Zinc” painted finish.
Kitchen Island: Dura Supreme Cabinetry shown in the St. Augustine door style with a Clove stain and Black Accent finish on Cherry wood.
For more information about Noel Han, Interior Designer, click to her website here www.atelnoel.com.
For more information about Gilmans Kitchens and Baths, click to their website here www.gkandb.com.
Photography by: Ned Bonzi www.nedbonzi.com.
Request a FREE Dura Supreme Brochure Packet:
http://www.durasupreme.com/request-brochure
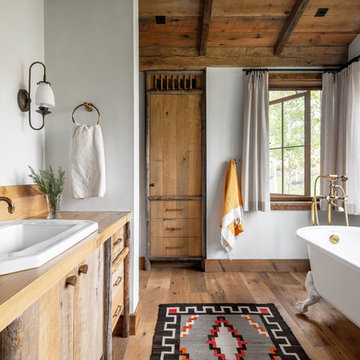
Audrey Hall
Rustikales Badezimmer En Suite mit hellbraunen Holzschränken, Löwenfuß-Badewanne, weißer Wandfarbe, braunem Holzboden, Einbauwaschbecken, Waschtisch aus Holz und flächenbündigen Schrankfronten in Sonstige
Rustikales Badezimmer En Suite mit hellbraunen Holzschränken, Löwenfuß-Badewanne, weißer Wandfarbe, braunem Holzboden, Einbauwaschbecken, Waschtisch aus Holz und flächenbündigen Schrankfronten in Sonstige
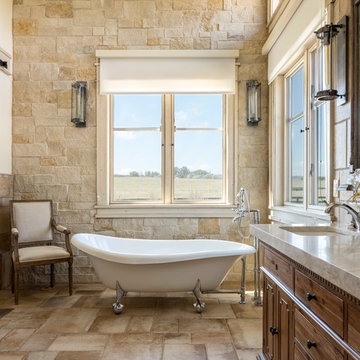
Landhausstil Badezimmer mit dunklen Holzschränken, Löwenfuß-Badewanne, braunen Fliesen, weißer Wandfarbe, Unterbauwaschbecken, braunem Boden, beiger Waschtischplatte und flächenbündigen Schrankfronten in Denver
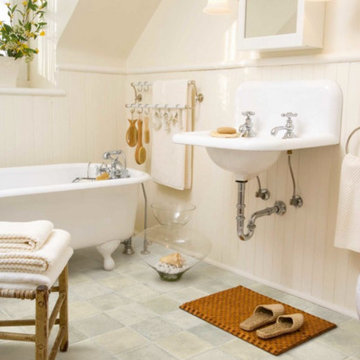
Mittelgroßes Klassisches Duschbad mit Löwenfuß-Badewanne, Duschbadewanne, beiger Wandfarbe, Keramikboden, Wandwaschbecken und grauem Boden in Sonstige
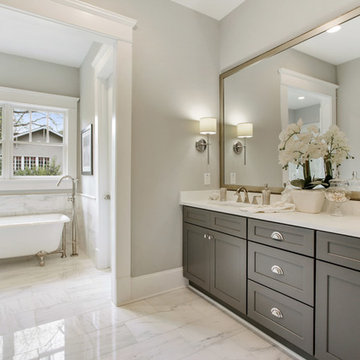
Dressing area leading to master bath
Mittelgroßes Klassisches Badezimmer En Suite mit grauen Schränken, grauer Wandfarbe, Schrankfronten im Shaker-Stil, Löwenfuß-Badewanne, Marmorboden, Unterbauwaschbecken und Quarzwerkstein-Waschtisch in Atlanta
Mittelgroßes Klassisches Badezimmer En Suite mit grauen Schränken, grauer Wandfarbe, Schrankfronten im Shaker-Stil, Löwenfuß-Badewanne, Marmorboden, Unterbauwaschbecken und Quarzwerkstein-Waschtisch in Atlanta
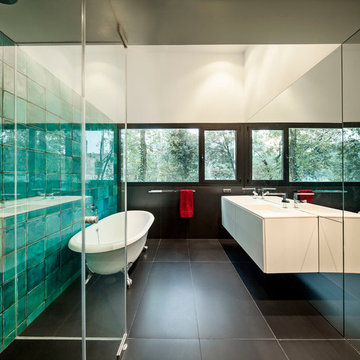
Jordi Surroca, fotógrafo
Mittelgroßes Modernes Badezimmer En Suite mit flächenbündigen Schrankfronten, weißen Schränken, Löwenfuß-Badewanne, bodengleicher Dusche, grünen Fliesen, blauen Fliesen, grüner Wandfarbe, Keramikfliesen, Keramikboden und Mineralwerkstoff-Waschtisch in Barcelona
Mittelgroßes Modernes Badezimmer En Suite mit flächenbündigen Schrankfronten, weißen Schränken, Löwenfuß-Badewanne, bodengleicher Dusche, grünen Fliesen, blauen Fliesen, grüner Wandfarbe, Keramikfliesen, Keramikboden und Mineralwerkstoff-Waschtisch in Barcelona
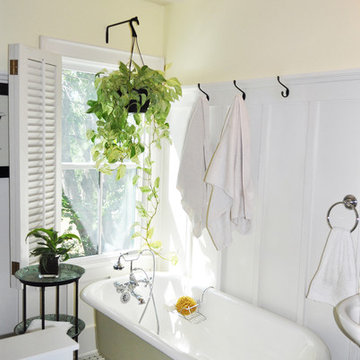
board onUsing a traditional farmhouse inspired painted board and batten wainscoting with an elaborate crown molding cap, this bathroom was added on the second floor to service each of the bedrooms. A clean marble tile floor grounds the design with a period correct touch reminiscent of some of the first indoor bathrooms many years ago. The antique cast iron claw foot tub was purchased, refurbished and re-glazed to give it back its original luster, paired with a shiny new chrome hand shower and spigot. The shutter over the window was original to the home, found covered in dust and hidden away in the corner of the attic. Cleaned, repainted and re-mounted, it now provides a beautiful source of privacy and character to a bathroom window.
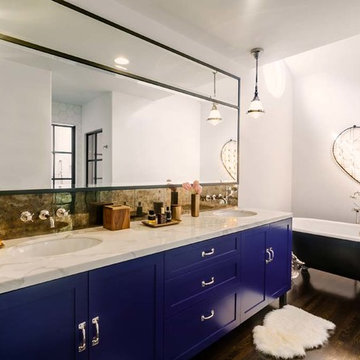
Custom blue vanity, ice bin hardware, lamps from circa lighting. Custom painted claw foot tub, heart light, waterworks fixtures, ann sacks pyrite tile, custom steel mirror
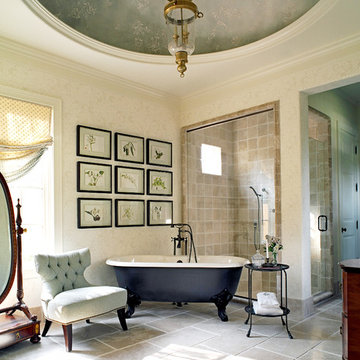
Großes Klassisches Badezimmer En Suite mit dunklen Holzschränken, Löwenfuß-Badewanne, Eckdusche, beigen Fliesen, Steinfliesen und beiger Wandfarbe in Houston
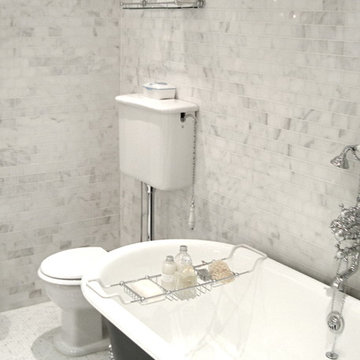
Großes Eklektisches Badezimmer En Suite mit Waschtischkonsole, Löwenfuß-Badewanne, Wandtoilette mit Spülkasten, Quarzwerkstein-Waschtisch, weißen Fliesen, Steinfliesen, verzierten Schränken, Eckdusche, weißer Wandfarbe und Marmorboden in New York
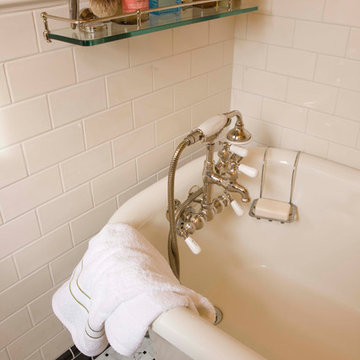
Vintage-style bathroom remodel
Architect: Carol Sundstrom, AIA
Contractor: Phoenix Construction
Photography: © Kathryn Barnard
Mittelgroßes Klassisches Badezimmer En Suite mit Löwenfuß-Badewanne, Duschbadewanne, Wandtoilette mit Spülkasten, weißen Fliesen, Metrofliesen, beiger Wandfarbe, Keramikboden und Sockelwaschbecken in Seattle
Mittelgroßes Klassisches Badezimmer En Suite mit Löwenfuß-Badewanne, Duschbadewanne, Wandtoilette mit Spülkasten, weißen Fliesen, Metrofliesen, beiger Wandfarbe, Keramikboden und Sockelwaschbecken in Seattle
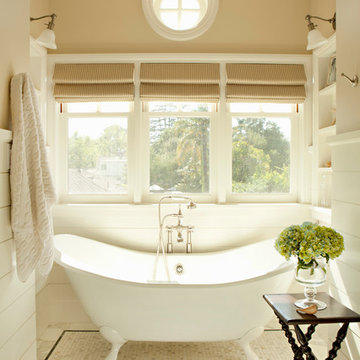
Karyn Millet Photography
Maritimes Badezimmer mit Löwenfuß-Badewanne und beiger Wandfarbe in Los Angeles
Maritimes Badezimmer mit Löwenfuß-Badewanne und beiger Wandfarbe in Los Angeles
Beige Badezimmer mit Löwenfuß-Badewanne Ideen und Design
7