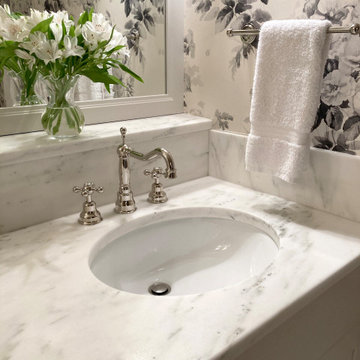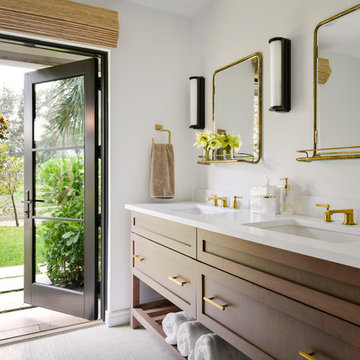Beige Badezimmer mit Marmorboden Ideen und Design
Suche verfeinern:
Budget
Sortieren nach:Heute beliebt
1 – 20 von 10.239 Fotos
1 von 3

GC: Ekren Construction
Photo Credit: Tiffany Ringwald
Großes Klassisches Badezimmer En Suite mit Schrankfronten im Shaker-Stil, hellen Holzschränken, bodengleicher Dusche, Wandtoilette mit Spülkasten, weißen Fliesen, Marmorfliesen, beiger Wandfarbe, Marmorboden, Unterbauwaschbecken, Quarzit-Waschtisch, grauem Boden, offener Dusche, grauer Waschtischplatte, WC-Raum, Einzelwaschbecken, gewölbter Decke und eingebautem Waschtisch in Charlotte
Großes Klassisches Badezimmer En Suite mit Schrankfronten im Shaker-Stil, hellen Holzschränken, bodengleicher Dusche, Wandtoilette mit Spülkasten, weißen Fliesen, Marmorfliesen, beiger Wandfarbe, Marmorboden, Unterbauwaschbecken, Quarzit-Waschtisch, grauem Boden, offener Dusche, grauer Waschtischplatte, WC-Raum, Einzelwaschbecken, gewölbter Decke und eingebautem Waschtisch in Charlotte

Black and white can never make a comeback, because it's always around. Such a classic combo that never gets old and we had lots of fun creating a fun and functional space in this jack and jill bathroom. Used by one of the client's sons as well as being the bathroom for overnight guests, this space needed to not only have enough foot space for two, but be "cool" enough for a teenage boy to appreciate and show off to his friends.
The vanity cabinet is a freestanding unit from WW Woods Shiloh collection in their Black paint color. A simple inset door style - Aspen - keeps it looking clean while really making it a furniture look. All of the tile is marble and sourced from Daltile, in Carrara White and Nero Marquina (black). The accent wall is the 6" hex black/white blend. All of the plumbing fixtures and hardware are from the Brizo Litze collection in a Luxe Gold finish. Countertop is Caesarstone Blizzard 3cm quartz.

By Thrive Design Group
Mittelgroßes Klassisches Duschbad mit blauen Schränken, Badewanne in Nische, Duschnische, Wandtoilette mit Spülkasten, weißen Fliesen, Keramikfliesen, weißer Wandfarbe, Marmorboden, Unterbauwaschbecken, Quarzwerkstein-Waschtisch, weißem Boden, Duschvorhang-Duschabtrennung und Schrankfronten mit vertiefter Füllung in Chicago
Mittelgroßes Klassisches Duschbad mit blauen Schränken, Badewanne in Nische, Duschnische, Wandtoilette mit Spülkasten, weißen Fliesen, Keramikfliesen, weißer Wandfarbe, Marmorboden, Unterbauwaschbecken, Quarzwerkstein-Waschtisch, weißem Boden, Duschvorhang-Duschabtrennung und Schrankfronten mit vertiefter Füllung in Chicago

Mittelgroßes Klassisches Badezimmer En Suite mit flächenbündigen Schrankfronten, weißen Schränken, Einbaubadewanne, weißen Fliesen, Unterbauwaschbecken, Duschnische, weißer Wandfarbe, Marmorboden, Quarzwerkstein-Waschtisch und weißer Waschtischplatte in Phoenix

Beautiful black double vanity paired with a white quartz counter top, marble floors and brass plumbing fixtures.
Großes Klassisches Badezimmer En Suite mit schwarzen Schränken, Duschnische, Marmorfliesen, Marmorboden, Unterbauwaschbecken, Quarzwerkstein-Waschtisch, weißem Boden, Falttür-Duschabtrennung, weißer Waschtischplatte und Schrankfronten im Shaker-Stil in New York
Großes Klassisches Badezimmer En Suite mit schwarzen Schränken, Duschnische, Marmorfliesen, Marmorboden, Unterbauwaschbecken, Quarzwerkstein-Waschtisch, weißem Boden, Falttür-Duschabtrennung, weißer Waschtischplatte und Schrankfronten im Shaker-Stil in New York

Kat Alves-Photography
Kleines Landhaus Duschbad mit schwarzen Schränken, offener Dusche, Toilette mit Aufsatzspülkasten, farbigen Fliesen, Steinfliesen, weißer Wandfarbe, Marmorboden, Unterbauwaschbecken, Marmor-Waschbecken/Waschtisch und flächenbündigen Schrankfronten in Sacramento
Kleines Landhaus Duschbad mit schwarzen Schränken, offener Dusche, Toilette mit Aufsatzspülkasten, farbigen Fliesen, Steinfliesen, weißer Wandfarbe, Marmorboden, Unterbauwaschbecken, Marmor-Waschbecken/Waschtisch und flächenbündigen Schrankfronten in Sacramento

This home had a generous master suite prior to the renovation; however, it was located close to the rest of the bedrooms and baths on the floor. They desired their own separate oasis with more privacy and asked us to design and add a 2nd story addition over the existing 1st floor family room, that would include a master suite with a laundry/gift wrapping room.
We added a 2nd story addition without adding to the existing footprint of the home. The addition is entered through a private hallway with a separate spacious laundry room, complete with custom storage cabinetry, sink area, and countertops for folding or wrapping gifts. The bedroom is brimming with details such as custom built-in storage cabinetry with fine trim mouldings, window seats, and a fireplace with fine trim details. The master bathroom was designed with comfort in mind. A custom double vanity and linen tower with mirrored front, quartz countertops and champagne bronze plumbing and lighting fixtures make this room elegant. Water jet cut Calcatta marble tile and glass tile make this walk-in shower with glass window panels a true work of art. And to complete this addition we added a large walk-in closet with separate his and her areas, including built-in dresser storage, a window seat, and a storage island. The finished renovation is their private spa-like place to escape the busyness of life in style and comfort. These delightful homeowners are already talking phase two of renovations with us and we look forward to a longstanding relationship with them.

Klassisches Badezimmer En Suite mit Einbaubadewanne, weißen Fliesen, Marmorboden und Marmorfliesen in Indianapolis

Mittelgroßes Modernes Badezimmer En Suite mit Schrankfronten im Shaker-Stil, blauen Schränken, Duschnische, Toilette mit Aufsatzspülkasten, weißen Fliesen, Marmorfliesen, weißer Wandfarbe, Marmorboden, Waschtischkonsole, Granit-Waschbecken/Waschtisch, weißem Boden, Schiebetür-Duschabtrennung, weißer Waschtischplatte, Wandnische, Einzelwaschbecken und freistehendem Waschtisch in Washington, D.C.

Our clients wished for a larger main bathroom with more light and storage. We expanded the footprint and used light colored marble tile, countertops and paint colors to give the room a brighter feel and added a cherry wood vanity to warm up the space. The matt black finish of the glass shower panels and the mirrors allows for top billing in this design and gives it a more modern feel.

Inspired by their trips to London, the homeowners love this traditional English styling including honed marble and polished nickel finishes.
Mittelgroßes Klassisches Badezimmer mit profilierten Schrankfronten, weißen Schränken, Eckdusche, Toilette mit Aufsatzspülkasten, schwarz-weißen Fliesen, Marmorfliesen, Marmorboden, Unterbauwaschbecken, Marmor-Waschbecken/Waschtisch, weißem Boden, Falttür-Duschabtrennung, weißer Waschtischplatte, Doppelwaschbecken, eingebautem Waschtisch und Tapetenwänden in Milwaukee
Mittelgroßes Klassisches Badezimmer mit profilierten Schrankfronten, weißen Schränken, Eckdusche, Toilette mit Aufsatzspülkasten, schwarz-weißen Fliesen, Marmorfliesen, Marmorboden, Unterbauwaschbecken, Marmor-Waschbecken/Waschtisch, weißem Boden, Falttür-Duschabtrennung, weißer Waschtischplatte, Doppelwaschbecken, eingebautem Waschtisch und Tapetenwänden in Milwaukee

Master Bathroom remodel in North Fork vacation house. The marble tile floor flows straight through to the shower eliminating the need for a curb. A stationary glass panel keeps the water in and eliminates the need for a door. Glass tile on the walls compliments the marble on the floor while maintaining the modern feel of the space.

Großes Klassisches Badezimmer En Suite mit schwarzen Schränken, grauer Wandfarbe, Unterbauwaschbecken, grauem Boden, grauer Waschtischplatte, Duschnische, Marmorboden, Marmor-Waschbecken/Waschtisch, Falttür-Duschabtrennung und Schrankfronten mit vertiefter Füllung in Sonstige

Mittelgroßes Klassisches Duschbad mit Schrankfronten im Shaker-Stil, dunklen Holzschränken, weißer Wandfarbe, Marmorboden, Unterbauwaschbecken, Mineralwerkstoff-Waschtisch, grauem Boden und weißer Waschtischplatte

Klassisches Badezimmer En Suite mit blauen Schränken, freistehender Badewanne, grauem Boden, grauer Waschtischplatte, Marmorboden, Unterbauwaschbecken, Marmor-Waschbecken/Waschtisch und offener Dusche in Austin

Timeless and classic elegance were the inspiration for this master bathroom renovation project. The designer used a Cararra porcelain tile with mosaic accents and traditionally styled plumbing fixtures from the Kohler Artifacts collection to achieve the look. The vanity is custom from Mouser Cabinetry. The cabinet style is plaza inset in the polar glacier elect finish with black accents. The tub surround and vanity countertop are Viatera Minuet quartz.
Kyle J Caldwell Photography Inc

The Master Bath is a peaceful retreat with spa colors. The woodwork is painted a pale grey to pick up the veining in the marble. The mosaic tile behind the mirrors adds pattern. Built in side cabinets store everyday essentials. photo: David Duncan Livingston

Inset cabinetry by Starmark topped with marble countertops lay atop a herringbone patterned marble floor with floor to ceiling natural marble tile in two sizes of subway separated by a chair rail.
Photos by Blackstock Photography

Michele Lee Willson
Klassisches Badezimmer mit dunklen Holzschränken, weißen Fliesen, Steinfliesen, grauer Wandfarbe, Marmorboden und Schrankfronten im Shaker-Stil in San Francisco
Klassisches Badezimmer mit dunklen Holzschränken, weißen Fliesen, Steinfliesen, grauer Wandfarbe, Marmorboden und Schrankfronten im Shaker-Stil in San Francisco

My team took a fresh approach to traditional style in this home. Inspired by fresh cut blossoms and a crisp palette, we transformed the space with airy elegance. Exquisite natural stones and antique silhouettes coupled with chalky white hues created an understated elegance as romantic as a love poem.
Beige Badezimmer mit Marmorboden Ideen und Design
1