Beige Badezimmer mit Wandwaschbecken Ideen und Design
Suche verfeinern:
Budget
Sortieren nach:Heute beliebt
61 – 80 von 2.455 Fotos
1 von 3
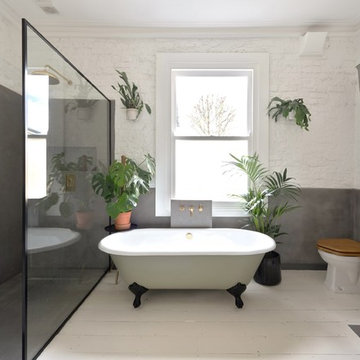
Photo Pixangle
Redesign of the master bathroom into a luxurious space with industrial finishes.
Design of the large home cinema room incorporating a moody home bar space.
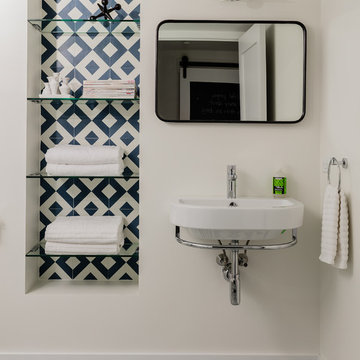
Michael J Lee
Kleines Modernes Duschbad mit Duschnische, Toilette mit Aufsatzspülkasten, blauen Fliesen, Zementfliesen, weißer Wandfarbe, Zementfliesen für Boden, Wandwaschbecken, blauem Boden und Falttür-Duschabtrennung in New York
Kleines Modernes Duschbad mit Duschnische, Toilette mit Aufsatzspülkasten, blauen Fliesen, Zementfliesen, weißer Wandfarbe, Zementfliesen für Boden, Wandwaschbecken, blauem Boden und Falttür-Duschabtrennung in New York
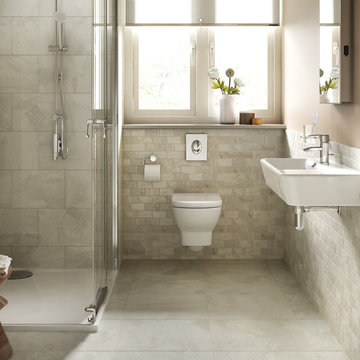
Floor Coverings International
Mittelgroßes Modernes Duschbad mit Eckdusche, Wandtoilette, braunen Fliesen, weißen Fliesen, Steinfliesen, beiger Wandfarbe, Marmorboden und Wandwaschbecken in St. Louis
Mittelgroßes Modernes Duschbad mit Eckdusche, Wandtoilette, braunen Fliesen, weißen Fliesen, Steinfliesen, beiger Wandfarbe, Marmorboden und Wandwaschbecken in St. Louis
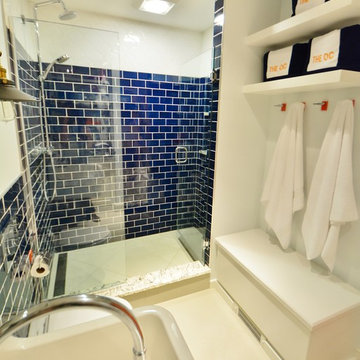
We were sure to add tons of storage to the cabana bath as there is sure to be an excess of towels lying around in the summer months.
Photography: Dan Callahan
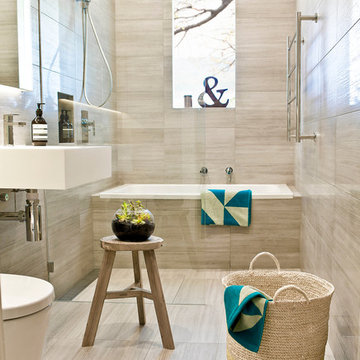
Complete Bathroom & Kitchen Renovations
Design Build Manage
www.giabathrooms.com.au
www.giarenovations.com.au
1300 442 736
Mittelgroßes Klassisches Badezimmer mit Badewanne in Nische, Duschbadewanne, beigen Fliesen, Wandwaschbecken und Travertinfliesen in Melbourne
Mittelgroßes Klassisches Badezimmer mit Badewanne in Nische, Duschbadewanne, beigen Fliesen, Wandwaschbecken und Travertinfliesen in Melbourne
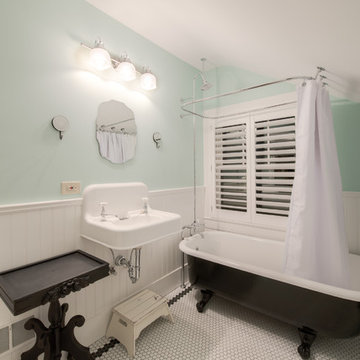
Damon Searles
Klassisches Badezimmer mit Wandwaschbecken, Löwenfuß-Badewanne, Duschbadewanne und weißen Fliesen in Denver
Klassisches Badezimmer mit Wandwaschbecken, Löwenfuß-Badewanne, Duschbadewanne und weißen Fliesen in Denver
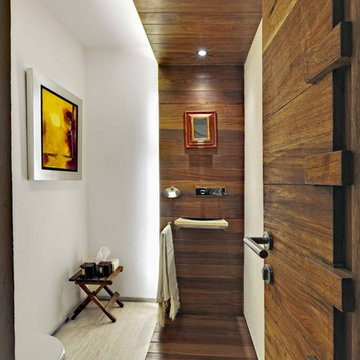
The house was built in the early 80's and is located west of Mexico City. The remodeling made by Claudia Lopez Duplan was a total renovation of both space and image. In addition to interior and exterior renovation, major changes were also made in all the facilities, especially for the unification of the public areas.
The house is divided in three and a half levels. In the intermediate floor the number and proportion of windows was increased to take advantage of views to the forest and gain entrance of natural light. There was also a total change of the window screens to integrate the terraces and open areas to the interior of each space maintaining a bond with all the services.
All the spaces were unified using a limited selection of materials. In the interior engineer wood floors and light marble were combined, and for the kitchen it was used granite in the same shade. In the exterior all the floors and part of the wall are covered with dark gray stone.
In the interior design the ladder – that gives access to the public and private areas of the house - is the central axis. All the walls around it were removed to integrate all the spaces. In the living room the generous existing height was used to play with the plafonds and the indirect lighting, enhancing the deep sensation of the space and highlighting the artwork.
The private areas are located at the top floor in which large windows were also incorporated to make the most of the views. In the master bedroom the window is framed by a bookcase designed specifically for the needs of the space that enhances the view and makes it cozier. The bathroom is a large space from which you can also enjoy spectacular views; the washbasin was located at the center.
Significant changes were made on all the facades, from structural changes to the incorporation of new finishes for the renewal to be perceived from the entrance. In the gardens surrounding the house a complete transformation project was also done respecting an existing large tree that sets the tone for the new image.
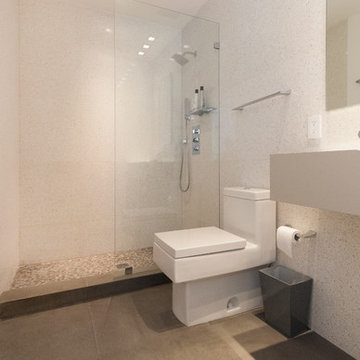
Neve Terrazzo Perpetua walls
Quintessa Mosaics Black Pearl Glossy & Matte shower floor
Pietra Serena honed limestone floor
Kleines Modernes Duschbad mit Wandwaschbecken, offener Dusche, Toilette mit Aufsatzspülkasten, beigen Fliesen, Steinplatten, beiger Wandfarbe und Kalkstein in Miami
Kleines Modernes Duschbad mit Wandwaschbecken, offener Dusche, Toilette mit Aufsatzspülkasten, beigen Fliesen, Steinplatten, beiger Wandfarbe und Kalkstein in Miami

A modern master bath gets its allure from the blend of solid and textured tiles placed horizontally across the backsplash and shower wall. Contrasting large format white tiles in the shower keeps the space light and bright. Affordable custom cabinets are achieved with a light wood-tone laminate cabinet.
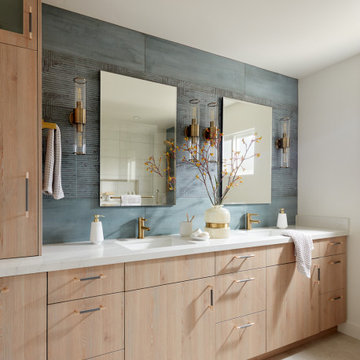
A modern master bath gets its allure from the blend of solid and textured tiles placed horizontally across the backsplash and shower wall. Contrasting large format white tiles in the shower keeps the space light and bright. Affordable custom cabinets are achieved with a light wood-tone laminate cabinet.
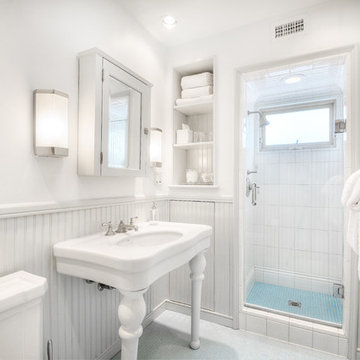
Mittelgroßes Maritimes Duschbad mit Duschnische, weißen Fliesen, weißer Wandfarbe, Wandwaschbecken, weißem Boden, Falttür-Duschabtrennung und Keramikfliesen in Orange County
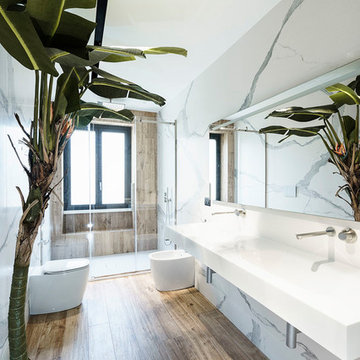
Großes Modernes Badezimmer En Suite mit weißen Fliesen, Marmorfliesen, Duschnische, Bidet, weißer Wandfarbe, Porzellan-Bodenfliesen, Wandwaschbecken, braunem Boden, Falttür-Duschabtrennung und Pflanzen in Rom
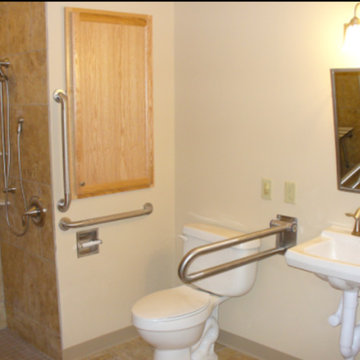
Mittelgroßes Klassisches Duschbad mit Duschnische, Wandtoilette mit Spülkasten, beigen Fliesen, braunen Fliesen, Keramikfliesen, weißer Wandfarbe, Keramikboden, Wandwaschbecken, Mineralwerkstoff-Waschtisch, beigem Boden und offener Dusche in Minneapolis
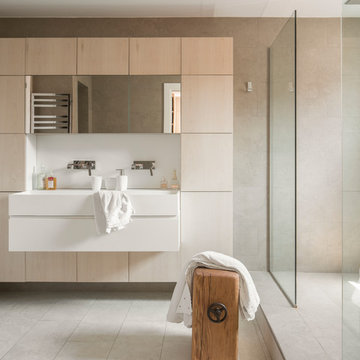
El baño principal se compone de una caja formada por materiales neutros y un mueble que hemos diseñado y producido para mantener el conjunto en su máxima expresión de equilibrio y pureza. Sutiles tonos tierra y una madera prácticamente sin nudo con una zona de aguas en corian blanco que forma una hornacina en el interior del mueble. La idea es enfatizar la luz natural y generar una atmósfera límpia.
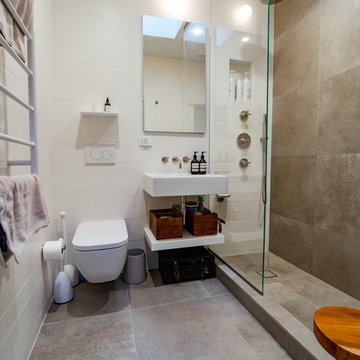
Modern Sleek Bathroom - European Style - Wall Mounted Duravit Sink - Kallista Plumbing Fixtures - Wall Mounted Toilet by Duravit - Large Format Porcelain Tile by Porcelanosa
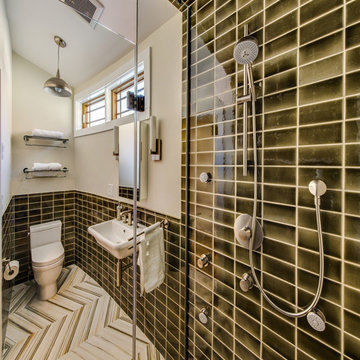
Photography by Oleg March
Kleines Modernes Duschbad mit Wandwaschbecken, bodengleicher Dusche, Toilette mit Aufsatzspülkasten, weißer Wandfarbe, Marmorboden, farbigen Fliesen, Porzellanfliesen, buntem Boden und Falttür-Duschabtrennung in New York
Kleines Modernes Duschbad mit Wandwaschbecken, bodengleicher Dusche, Toilette mit Aufsatzspülkasten, weißer Wandfarbe, Marmorboden, farbigen Fliesen, Porzellanfliesen, buntem Boden und Falttür-Duschabtrennung in New York
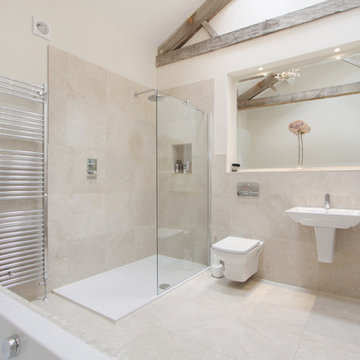
Modernes Badezimmer mit Wandwaschbecken, Einbaubadewanne, Eckdusche, Wandtoilette, beigen Fliesen und beiger Wandfarbe in Sonstige
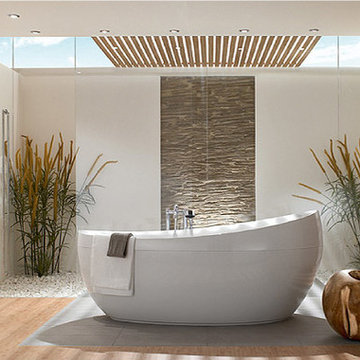
Großes Modernes Badezimmer En Suite mit freistehender Badewanne, Duschnische, weißer Wandfarbe, hellem Holzboden, Wandwaschbecken, braunem Boden und Falttür-Duschabtrennung in Miami
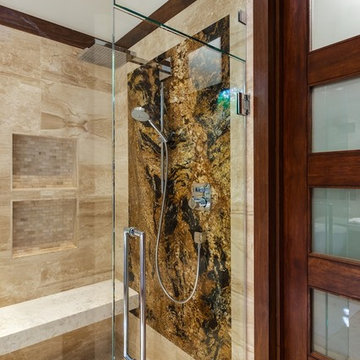
Edict Inc. Photos by Michael Hunter
Mittelgroßes Modernes Badezimmer En Suite mit Wandwaschbecken, flächenbündigen Schrankfronten, hellbraunen Holzschränken, Quarzwerkstein-Waschtisch, freistehender Badewanne, Eckdusche, Wandtoilette, beigen Fliesen, Steinfliesen, beiger Wandfarbe und Marmorboden in Dallas
Mittelgroßes Modernes Badezimmer En Suite mit Wandwaschbecken, flächenbündigen Schrankfronten, hellbraunen Holzschränken, Quarzwerkstein-Waschtisch, freistehender Badewanne, Eckdusche, Wandtoilette, beigen Fliesen, Steinfliesen, beiger Wandfarbe und Marmorboden in Dallas
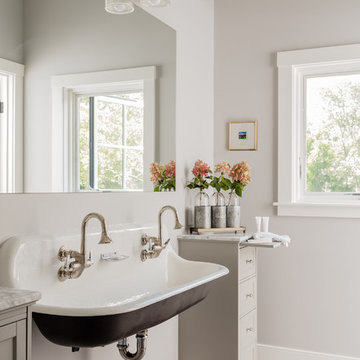
Michael J Lee
Mittelgroßes Country Kinderbad mit Porzellan-Bodenfliesen, Wandwaschbecken, grauem Boden, Schrankfronten im Shaker-Stil, grauen Schränken und grauer Wandfarbe in Boston
Mittelgroßes Country Kinderbad mit Porzellan-Bodenfliesen, Wandwaschbecken, grauem Boden, Schrankfronten im Shaker-Stil, grauen Schränken und grauer Wandfarbe in Boston
Beige Badezimmer mit Wandwaschbecken Ideen und Design
4