Beige Bäder mit lila Wandfarbe Ideen und Design
Suche verfeinern:
Budget
Sortieren nach:Heute beliebt
81 – 100 von 311 Fotos
1 von 3
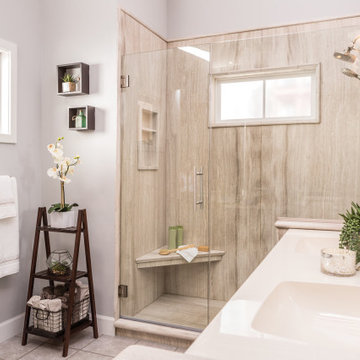
The benefits of Natural Stone are AMAZING:
- Groutless
- Waterproof
- Easy-to-clean
- Unique veining and coloration
- Won't fade or discolor
- Naturally repels mildew and mold
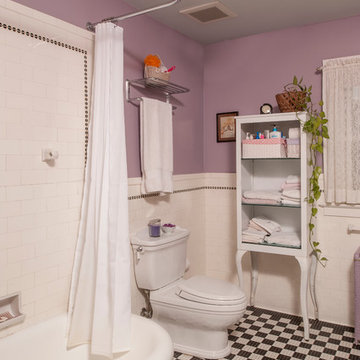
Another view of the 2nd floor bath. All of the original tile remains. Note the nice tile around the bathtub. The only thing changed in this picture was the bathtub was re-glazed, new shower controls were installed, there is a new shower rod and curtain, and the toilet was replaced. The old toilet had a wall mounted tank that was failing. There are also new towel rods and bath accessories.. Also note the new bath exhaust fan in the ceiling.
Photography by: Steve Whitsitt
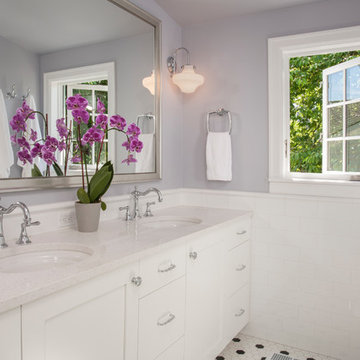
Traditional bathroom features white painted cabinets, quartz countertops, classic white subway wainscotting , black and white hex floor tile, and dual sinks. Shower and toilet share adjoining space separated by pocket door.
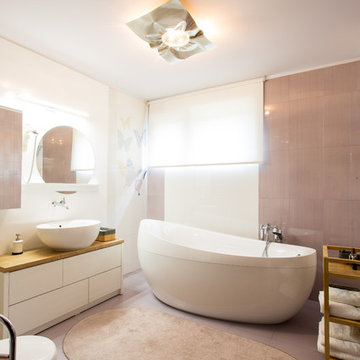
Elegant, eclectic, timeless villa interior design for a family with two small children, in cozy - familiar style associations, with artful, contemporary touches and subtly integrated sophisticated details.
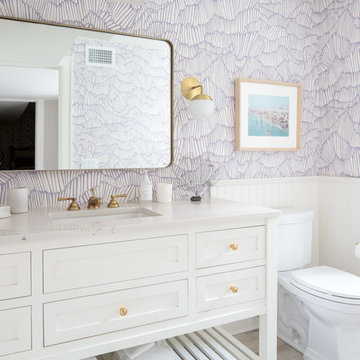
Klassisches Badezimmer mit weißen Schränken, lila Wandfarbe, Unterbauwaschbecken, weißer Waschtischplatte und Schrankfronten im Shaker-Stil in New York
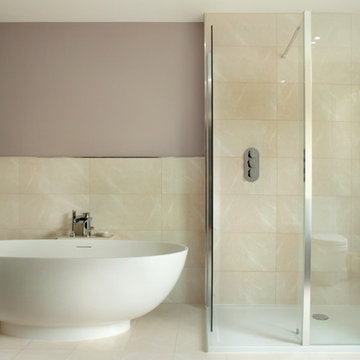
A large modern bathroom, where neutral tones are used in the tiles and wall colour to make this space feel very relaxed and warm.
Mittelgroßes Modernes Badezimmer mit freistehender Badewanne, offener Dusche, beigen Fliesen und lila Wandfarbe in Buckinghamshire
Mittelgroßes Modernes Badezimmer mit freistehender Badewanne, offener Dusche, beigen Fliesen und lila Wandfarbe in Buckinghamshire
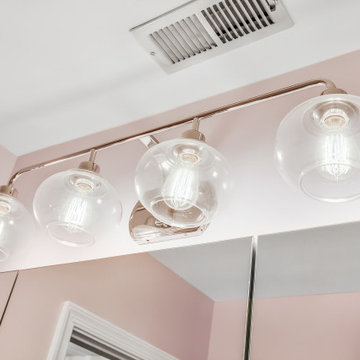
An oasis for the girls to get ready in the morning with a six-drawer vanity, maximizing their space for products and Avanti Quartz countertops to withstand the years to come. Honed Hex Carrara floors throughout and shower walls with beveled 3x6 subway tiles. The shower is accented with a custom niche and mother of pearl/mirrored mosaic tiles, wrapped with stone. Chrome fixtures throughout, giving the space a transitional, clean, fresh look!
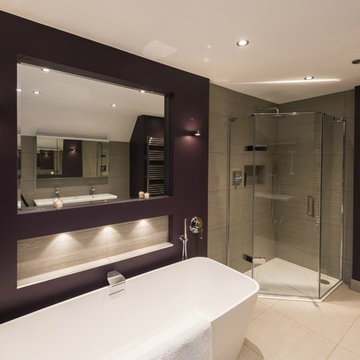
One of our latest projects is a beautiful example of adding colour to the bathroom. The aubergine inspired paint from Farrow & Ball creates a space that can change with your mood. This was achieved by installing ambient lighting to illuminate the feature wall and alcove. The wall mounted bath spout creates a waterfall effect when cascading into the deep bath adding a luxurious, tranquil and organic feel to help alleviate the stresses of the day. The walk in corner shower provides a spacious and lavish area to awaken even the sleepiest of heads.
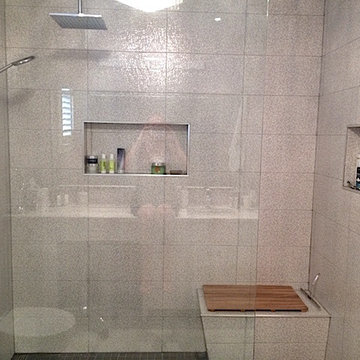
Kleines Klassisches Badezimmer En Suite mit flächenbündigen Schrankfronten, weißen Schränken, Duschnische, Wandtoilette mit Spülkasten, grauen Fliesen, Porzellanfliesen, lila Wandfarbe, Porzellan-Bodenfliesen, Unterbauwaschbecken, Quarzit-Waschtisch, grauem Boden, offener Dusche und weißer Waschtischplatte in Toronto
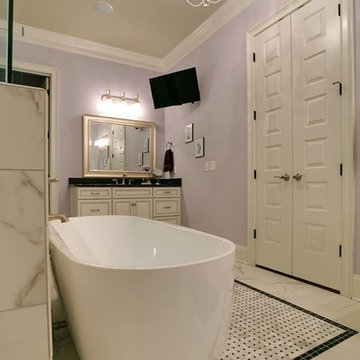
http://HolmesByDesign.com
Geräumiges Modernes Badezimmer En Suite mit Einbauwaschbecken, profilierten Schrankfronten, weißen Schränken, Granit-Waschbecken/Waschtisch, Duschnische, Toilette mit Aufsatzspülkasten, beigen Fliesen, Keramikfliesen, Keramikboden, freistehender Badewanne und lila Wandfarbe in Nashville
Geräumiges Modernes Badezimmer En Suite mit Einbauwaschbecken, profilierten Schrankfronten, weißen Schränken, Granit-Waschbecken/Waschtisch, Duschnische, Toilette mit Aufsatzspülkasten, beigen Fliesen, Keramikfliesen, Keramikboden, freistehender Badewanne und lila Wandfarbe in Nashville
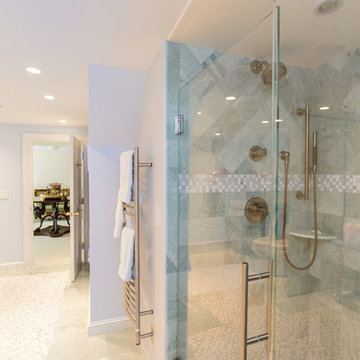
http://211westerlyroad.com/
Introducing a distinctive residence in the coveted Weston Estate's neighborhood. A striking antique mirrored fireplace wall accents the majestic family room. The European elegance of the custom millwork in the entertainment sized dining room accents the recently renovated designer kitchen. Decorative French doors overlook the tiered granite and stone terrace leading to a resort-quality pool, outdoor fireplace, wading pool and hot tub. The library's rich wood paneling, an enchanting music room and first floor bedroom guest suite complete the main floor. The grande master suite has a palatial dressing room, private office and luxurious spa-like bathroom. The mud room is equipped with a dumbwaiter for your convenience. The walk-out entertainment level includes a state-of-the-art home theatre, wine cellar and billiards room that leads to a covered terrace. A semi-circular driveway and gated grounds complete the landscape for the ultimate definition of luxurious living.
Eric Barry Photography
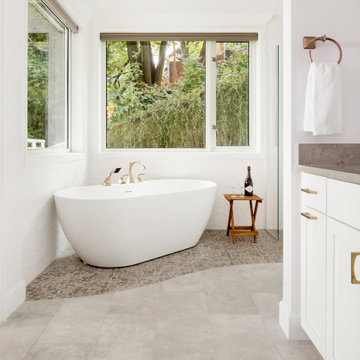
Large transitional master bath design in Portland with freestanding tub, quartz countertops, gold accents, white shaker cabinets and undermount sinks.
Cabinet Finishes: Benjamin Moore "Chantily Lace"
Countertop: Caesarstone "Symphony Grey"
Shower walls: Pental "Comfort G" Design white
Floor: Bedrosians "Officine" Acid & Emser "Cultura Pebble" Grey
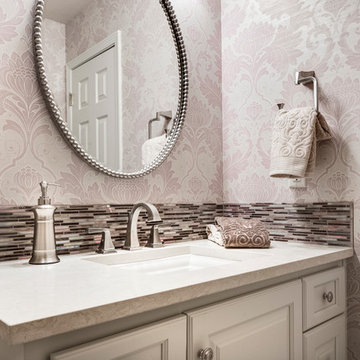
Mauve was the haute fashion color of the 1980’s when our clients custom-built this home on acreage. The before pictures feature mauve moiré wallpaper and gold accents, but what most dated was the low 30 inches cabinet height that was popular at that time.
Arlene Ladegaard, founder and principal designer of Design Connection, Inc., in Overland Park, Kan., had already updated many other rooms in this home. The clients contacted her for the powder room and master bathroom.
Arlene and the clients decided to leave in place the marble tile floor that had been installed a few years back. As graduates of Kansas State University (with school colors of purple and silver), the clients loved purple and had accents of it in many other rooms in the home. For the powder room, the clients desired wallpaper in the purple tones and Arlene found the perfect, fashion-forward floral purple and silver wallpaper.
Arlene and her design team specified a new standard 36-inch-high cabinet and Cambria quartz countertops. A mosaic backsplash carried hints purple accents and the plumbing fixtures and oval mirror above the counter in brushed nickel captured the silver highlights. The clients loved the new look that included a Kohler ADA height toilet. There is no more bending down to sit down! The design of this new powder room blends with the traditional style of the home and works well with the surrounding spaces.
Design Connection, Inc. provided cabinet design and specifications, wallpaper, countertops, plumbing fixtures, lighting, installation and project management.
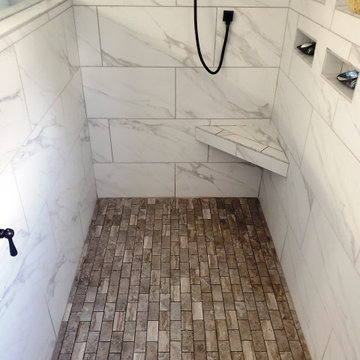
Mittelgroßes Modernes Badezimmer En Suite mit profilierten Schrankfronten, grauen Schränken, Duschnische, Toilette mit Aufsatzspülkasten, Porzellanfliesen, lila Wandfarbe, Keramikboden, Aufsatzwaschbecken, Granit-Waschbecken/Waschtisch, offener Dusche, grauer Waschtischplatte, Duschbank und Doppelwaschbecken in Sonstige
Klassisches Badezimmer En Suite mit integriertem Waschbecken, grauen Schränken, Marmor-Waschbecken/Waschtisch, weißen Fliesen, Steinfliesen, lila Wandfarbe und profilierten Schrankfronten in Montreal
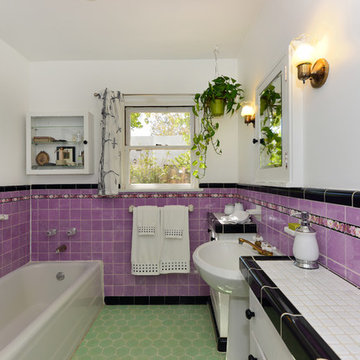
Cameron Acker - 2014
Großes Mediterranes Badezimmer En Suite mit Sockelwaschbecken, flächenbündigen Schrankfronten, weißen Schränken, gefliestem Waschtisch, Eckbadewanne, Eckdusche, Toilette mit Aufsatzspülkasten, weißen Fliesen, Keramikfliesen, lila Wandfarbe und Mosaik-Bodenfliesen in San Diego
Großes Mediterranes Badezimmer En Suite mit Sockelwaschbecken, flächenbündigen Schrankfronten, weißen Schränken, gefliestem Waschtisch, Eckbadewanne, Eckdusche, Toilette mit Aufsatzspülkasten, weißen Fliesen, Keramikfliesen, lila Wandfarbe und Mosaik-Bodenfliesen in San Diego
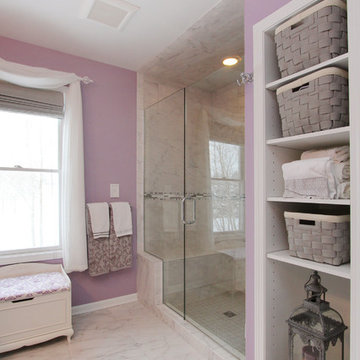
Thompson Remodeling updated this master bath by removing an existing garden tub and replacing it with a tiled, walk-in shower. The new shower features a tile accent wall and details, soap and shampoo niches, and a bench. Other updates include the new cultured marble countertop with ceramic tile backsplash and tile flooring. Here, you see a new built in for storage situated next to the shower.
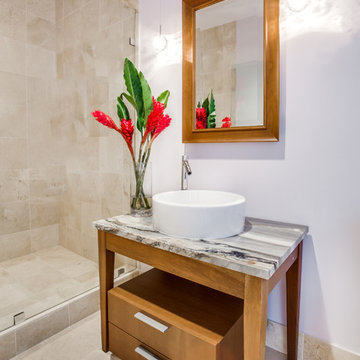
Vanity is fashioned with Calacatta Cielo marble countertops from Aria Stone Gallery with a white vessel sink. || Designer: Jeffrey Design LLC
Mittelgroßes Klassisches Duschbad mit flächenbündigen Schrankfronten, grauen Schränken, beigen Fliesen, Aufsatzwaschbecken, Marmor-Waschbecken/Waschtisch, bodengleicher Dusche und lila Wandfarbe in Dallas
Mittelgroßes Klassisches Duschbad mit flächenbündigen Schrankfronten, grauen Schränken, beigen Fliesen, Aufsatzwaschbecken, Marmor-Waschbecken/Waschtisch, bodengleicher Dusche und lila Wandfarbe in Dallas
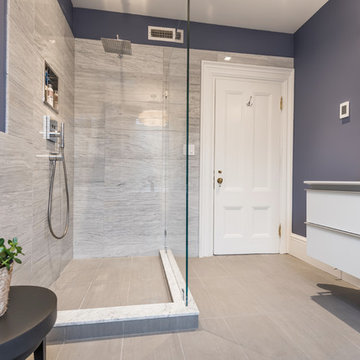
Mittelgroßes Modernes Badezimmer En Suite mit flächenbündigen Schrankfronten, weißen Schränken, lila Wandfarbe, integriertem Waschbecken, offener Dusche, Toilette mit Aufsatzspülkasten, beigen Fliesen, Porzellanfliesen, Porzellan-Bodenfliesen, Mineralwerkstoff-Waschtisch und offener Dusche in Boston
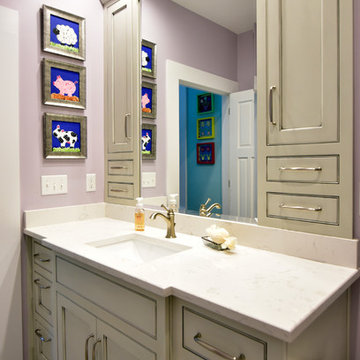
Todd Stone Photography
Mittelgroßes Landhausstil Kinderbad mit Schrankfronten mit vertiefter Füllung, grauen Schränken, Duschnische, Toilette mit Aufsatzspülkasten, beigen Fliesen, Mosaikfliesen, lila Wandfarbe, Keramikboden, Unterbauwaschbecken, grauem Boden und Schiebetür-Duschabtrennung in Atlanta
Mittelgroßes Landhausstil Kinderbad mit Schrankfronten mit vertiefter Füllung, grauen Schränken, Duschnische, Toilette mit Aufsatzspülkasten, beigen Fliesen, Mosaikfliesen, lila Wandfarbe, Keramikboden, Unterbauwaschbecken, grauem Boden und Schiebetür-Duschabtrennung in Atlanta
Beige Bäder mit lila Wandfarbe Ideen und Design
5

