Beige Bäder mit offener Dusche Ideen und Design
Suche verfeinern:
Budget
Sortieren nach:Heute beliebt
61 – 80 von 9.893 Fotos
1 von 3
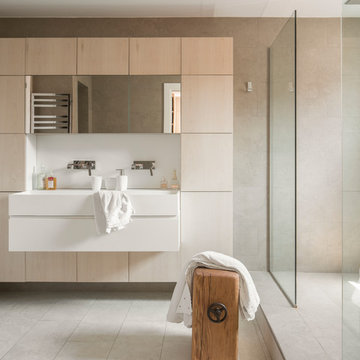
El baño principal se compone de una caja formada por materiales neutros y un mueble que hemos diseñado y producido para mantener el conjunto en su máxima expresión de equilibrio y pureza. Sutiles tonos tierra y una madera prácticamente sin nudo con una zona de aguas en corian blanco que forma una hornacina en el interior del mueble. La idea es enfatizar la luz natural y generar una atmósfera límpia.
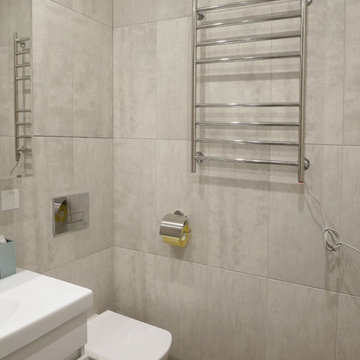
Kleines Skandinavisches Badezimmer En Suite mit flächenbündigen Schrankfronten, weißen Schränken, Löwenfuß-Badewanne, Duschbadewanne, Wandtoilette, grauen Fliesen, Porzellanfliesen, grauer Wandfarbe, Porzellan-Bodenfliesen, Einbauwaschbecken, Mineralwerkstoff-Waschtisch, braunem Boden, offener Dusche und weißer Waschtischplatte in Moskau

Joshua Lawrence
Mittelgroßes Maritimes Badezimmer En Suite mit grauen Schränken, offener Dusche, Toilette mit Aufsatzspülkasten, weißer Wandfarbe, Porzellan-Bodenfliesen, Aufsatzwaschbecken, Quarzit-Waschtisch, grauem Boden, offener Dusche, weißer Waschtischplatte und flächenbündigen Schrankfronten in Vancouver
Mittelgroßes Maritimes Badezimmer En Suite mit grauen Schränken, offener Dusche, Toilette mit Aufsatzspülkasten, weißer Wandfarbe, Porzellan-Bodenfliesen, Aufsatzwaschbecken, Quarzit-Waschtisch, grauem Boden, offener Dusche, weißer Waschtischplatte und flächenbündigen Schrankfronten in Vancouver

Thomas Leclerc
Mittelgroßes Skandinavisches Badezimmer En Suite mit hellen Holzschränken, blauen Fliesen, weißer Wandfarbe, Aufsatzwaschbecken, Waschtisch aus Holz, buntem Boden, offener Dusche, Unterbauwanne, bodengleicher Dusche, Terrakottafliesen, Terrazzo-Boden, brauner Waschtischplatte und flächenbündigen Schrankfronten in Paris
Mittelgroßes Skandinavisches Badezimmer En Suite mit hellen Holzschränken, blauen Fliesen, weißer Wandfarbe, Aufsatzwaschbecken, Waschtisch aus Holz, buntem Boden, offener Dusche, Unterbauwanne, bodengleicher Dusche, Terrakottafliesen, Terrazzo-Boden, brauner Waschtischplatte und flächenbündigen Schrankfronten in Paris

Stilmix Duschbad mit bodengleicher Dusche, Wandtoilette, rosa Fliesen, Keramikfliesen, beiger Wandfarbe, beigem Boden und offener Dusche in Barcelona

Proyecto realizado por Meritxell Ribé - The Room Studio
Construcción: The Room Work
Fotografías: Mauricio Fuertes
Mittelgroßes Mediterranes Duschbad mit grauen Schränken, beigen Fliesen, Porzellanfliesen, weißer Wandfarbe, Wandwaschbecken, Mineralwerkstoff-Waschtisch, beigem Boden, weißer Waschtischplatte, Duschnische, Wandtoilette, Betonboden, offener Dusche und flächenbündigen Schrankfronten in Barcelona
Mittelgroßes Mediterranes Duschbad mit grauen Schränken, beigen Fliesen, Porzellanfliesen, weißer Wandfarbe, Wandwaschbecken, Mineralwerkstoff-Waschtisch, beigem Boden, weißer Waschtischplatte, Duschnische, Wandtoilette, Betonboden, offener Dusche und flächenbündigen Schrankfronten in Barcelona

Studio Kunal Bhatia
Modernes Duschbad mit bodengleicher Dusche, Wandtoilette, grauer Wandfarbe, grauem Boden und offener Dusche in Mumbai
Modernes Duschbad mit bodengleicher Dusche, Wandtoilette, grauer Wandfarbe, grauem Boden und offener Dusche in Mumbai

Großes Modernes Badezimmer En Suite mit freistehender Badewanne, weißen Fliesen, Keramikfliesen, weißer Wandfarbe, Zementfliesen für Boden, Quarzwerkstein-Waschtisch, grauem Boden, offener Dusche, hellbraunen Holzschränken, bodengleicher Dusche, Unterbauwaschbecken, weißer Waschtischplatte, Pflanzen und flächenbündigen Schrankfronten in Perth
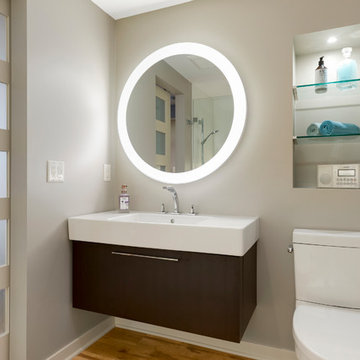
We selected a floating vanity for the lower level bathroom with ample storage or organization for the clients items. The vanity was designed with outlets so that tools can be plugged in and ready to use without resting on the countertop. The floating vanity allows the bathroom to feel larger and the electric mirror creates a hospitality feel for guests.
Photos by Spacecrafting Photography
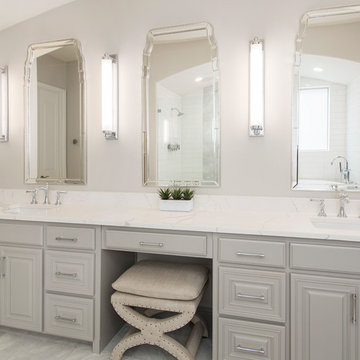
Our clients house was built in 2012, so it was not that outdated, it was just dark. The clients wanted to lighten the kitchen and create something that was their own, using more unique products. The master bath needed to be updated and they wanted the upstairs game room to be more functional for their family.
The original kitchen was very dark and all brown. The cabinets were stained dark brown, the countertops were a dark brown and black granite, with a beige backsplash. We kept the dark cabinets but lightened everything else. A new translucent frosted glass pantry door was installed to soften the feel of the kitchen. The main architecture in the kitchen stayed the same but the clients wanted to change the coffee bar into a wine bar, so we removed the upper cabinet door above a small cabinet and installed two X-style wine storage shelves instead. An undermount farm sink was installed with a 23” tall main faucet for more functionality. We replaced the chandelier over the island with a beautiful Arhaus Poppy large antique brass chandelier. Two new pendants were installed over the sink from West Elm with a much more modern feel than before, not to mention much brighter. The once dark backsplash was now a bright ocean honed marble mosaic 2”x4” a top the QM Calacatta Miel quartz countertops. We installed undercabinet lighting and added over-cabinet LED tape strip lighting to add even more light into the kitchen.
We basically gutted the Master bathroom and started from scratch. We demoed the shower walls, ceiling over tub/shower, demoed the countertops, plumbing fixtures, shutters over the tub and the wall tile and flooring. We reframed the vaulted ceiling over the shower and added an access panel in the water closet for a digital shower valve. A raised platform was added under the tub/shower for a shower slope to existing drain. The shower floor was Carrara Herringbone tile, accented with Bianco Venatino Honed marble and Metro White glossy ceramic 4”x16” tile on the walls. We then added a bench and a Kohler 8” rain showerhead to finish off the shower. The walk-in shower was sectioned off with a frameless clear anti-spot treated glass. The tub was not important to the clients, although they wanted to keep one for resale value. A Japanese soaker tub was installed, which the kids love! To finish off the master bath, the walls were painted with SW Agreeable Gray and the existing cabinets were painted SW Mega Greige for an updated look. Four Pottery Barn Mercer wall sconces were added between the new beautiful Distressed Silver leaf mirrors instead of the three existing over-mirror vanity bars that were originally there. QM Calacatta Miel countertops were installed which definitely brightened up the room!
Originally, the upstairs game room had nothing but a built-in bar in one corner. The clients wanted this to be more of a media room but still wanted to have a kitchenette upstairs. We had to remove the original plumbing and electrical and move it to where the new cabinets were. We installed 16’ of cabinets between the windows on one wall. Plank and Mill reclaimed barn wood plank veneers were used on the accent wall in between the cabinets as a backing for the wall mounted TV above the QM Calacatta Miel countertops. A kitchenette was installed to one end, housing a sink and a beverage fridge, so the clients can still have the best of both worlds. LED tape lighting was added above the cabinets for additional lighting. The clients love their updated rooms and feel that house really works for their family now.
Design/Remodel by Hatfield Builders & Remodelers | Photography by Versatile Imaging

ON-TREND SCALES
Move over metro tiles and line a wall with fabulously funky Fish Scale designs. Also known as scallop, fun or mermaid tiles, this pleasing-to-the-eye shape is a Moroccan tile classic that's trending hard right now and offers a sophisticated alternative to metro/subway designs. Mermaids tiles are this year's unicorns (so they say) and Fish Scale tiles are how to take the trend to a far more grown-up level. Especially striking across a whole wall or in a shower room, make the surface pop in vivid shades of blue and green for an oceanic vibe that'll refresh and invigorate.
If colour doesn't float your boat, just exchange the bold hues for neutral shades and use a dark grout to highlight the pattern. Alternatively, go to www.tiledesire.com there are more than 40 colours to choose and mix!!
Photo Credits: http://iortz-photo.com/
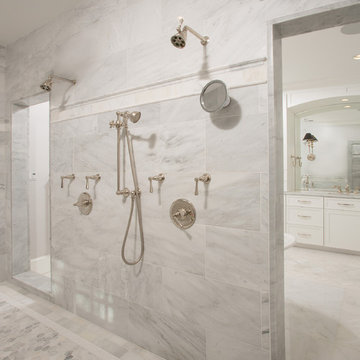
The classic white and marble master bathroom features custom his-and-hers showers.
Greg Hadley Photography
Geräumiges Klassisches Badezimmer En Suite mit offener Dusche, weißen Fliesen, Marmorfliesen, Marmorboden, Marmor-Waschbecken/Waschtisch, weißem Boden und offener Dusche in Washington, D.C.
Geräumiges Klassisches Badezimmer En Suite mit offener Dusche, weißen Fliesen, Marmorfliesen, Marmorboden, Marmor-Waschbecken/Waschtisch, weißem Boden und offener Dusche in Washington, D.C.

Iran Watson Photography
Country Badezimmer En Suite mit hellbraunen Holzschränken, freistehender Badewanne, bodengleicher Dusche, weißen Fliesen, Metrofliesen, grauer Wandfarbe, Zementfliesen für Boden, Aufsatzwaschbecken, buntem Boden, offener Dusche, schwarzer Waschtischplatte und offenen Schränken in Atlanta
Country Badezimmer En Suite mit hellbraunen Holzschränken, freistehender Badewanne, bodengleicher Dusche, weißen Fliesen, Metrofliesen, grauer Wandfarbe, Zementfliesen für Boden, Aufsatzwaschbecken, buntem Boden, offener Dusche, schwarzer Waschtischplatte und offenen Schränken in Atlanta
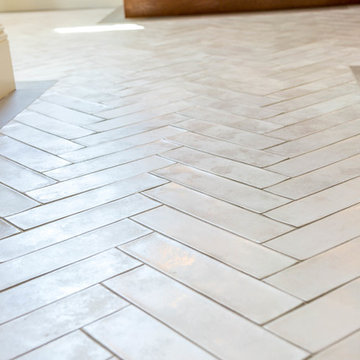
The tile is laid in a herringbone pattern with a grey border that matches the tile used in the shower area.
Großes Klassisches Badezimmer En Suite mit Schrankfronten im Shaker-Stil, hellbraunen Holzschränken, Einbaubadewanne, Eckdusche, Toilette mit Aufsatzspülkasten, grauen Fliesen, Porzellanfliesen, blauer Wandfarbe, Unterbauwaschbecken, Granit-Waschbecken/Waschtisch, beigem Boden, offener Dusche und Keramikboden in Phoenix
Großes Klassisches Badezimmer En Suite mit Schrankfronten im Shaker-Stil, hellbraunen Holzschränken, Einbaubadewanne, Eckdusche, Toilette mit Aufsatzspülkasten, grauen Fliesen, Porzellanfliesen, blauer Wandfarbe, Unterbauwaschbecken, Granit-Waschbecken/Waschtisch, beigem Boden, offener Dusche und Keramikboden in Phoenix

An Architect's bathroom added to the top floor of a beautiful home. Clean lines and cool colors are employed to create a perfect balance of soft and hard. Tile work and cabinetry provide great contrast and ground the space.
Photographer: Dean Birinyi
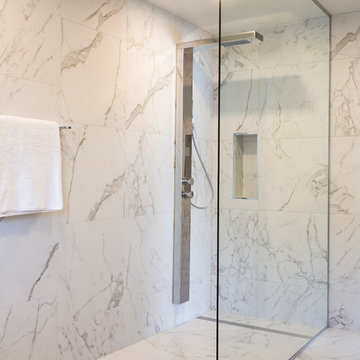
Mittelgroßes Modernes Badezimmer En Suite mit freistehender Badewanne, bodengleicher Dusche, Toilette mit Aufsatzspülkasten, Marmorfliesen, weißer Wandfarbe, Marmorboden, weißem Boden und offener Dusche in Sonstige

To create a luxurious showering experience and as though you were being bathed by rain from the clouds high above, a large 16 inch rain shower was set up inside the skylight well.
Photography by Paul Linnebach

Landhausstil Badezimmer En Suite mit Schrankfronten im Shaker-Stil, weißen Schränken, Einbaubadewanne, Nasszelle, grauen Fliesen, weißen Fliesen, Mosaikfliesen, Unterbauwaschbecken, weißem Boden und offener Dusche in Washington, D.C.

Mark Bolton
Mittelgroßes Modernes Badezimmer En Suite mit hellbraunen Holzschränken, Einbaubadewanne, Nasszelle, Toilette mit Aufsatzspülkasten, grauen Fliesen, Marmorfliesen, grauer Wandfarbe, Porzellan-Bodenfliesen, Wandwaschbecken, Marmor-Waschbecken/Waschtisch, grauem Boden, offener Dusche und flächenbündigen Schrankfronten in London
Mittelgroßes Modernes Badezimmer En Suite mit hellbraunen Holzschränken, Einbaubadewanne, Nasszelle, Toilette mit Aufsatzspülkasten, grauen Fliesen, Marmorfliesen, grauer Wandfarbe, Porzellan-Bodenfliesen, Wandwaschbecken, Marmor-Waschbecken/Waschtisch, grauem Boden, offener Dusche und flächenbündigen Schrankfronten in London
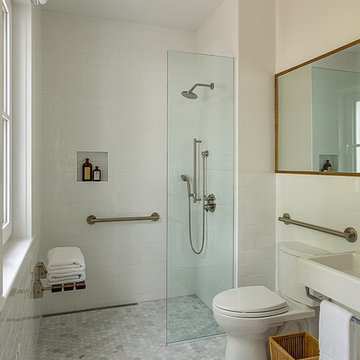
This LEED Platinum certified house reflects the homeowner's desire for an exceptionally healthy and comfortable living environment, within a traditional neighborhood.
INFILL SITE. The family, who moved from another area of Wellesley, sought out this property to be within walking distance of the high school and downtown area. An existing structure on the tight lot was removed to make way for the new home. 84% of the construction waste, from both the previous structure and the new home, was diverted from a landfill. ZED designed to preserve the existing mature trees on the perimeter of the property to minimize site impacts, and to maintain the character of the neighborhood as well as privacy on the site.
EXTERIOR EXPRESSION. The street facade of the home relates to the local New England vernacular. The rear uses contemporary language, a nod to the family’s Californian roots, to incorporate a roof deck, solar panels, outdoor living space, and the backyard swimming pool. ZED’s careful planning avoided to the need to face the garage doors towards the street, a common syndrome of a narrow lot.
THOUGHTFUL SPACE. Homes with dual entries can often result in duplicate and unused spaces. In this home, the everyday and formal entry areas are one and the same; the front and garage doors share the entry program of coat closets, mudroom storage with bench for removing your shoes, and a laundry room with generous closets for the children's sporting equipment. The entry area leads directly to the living space, encompassing the kitchen, dining and sitting area areas in an L-shaped open plan arrangement. The kitchen is placed at the south-west corner of the space to allow for a strong connection to the dining, sitting and outdoor living spaces. A fire pit on the deck satisfies the family’s desire for an open flame while a sealed gas fireplace is used indoors - ZED’s preference after omitting gas burning appliances completely from an airtight home. A small study, with a window seat, is conveniently located just off of the living space. A first floor guest bedroom includes an accessible bathroom for aging visitors and can be used as a master suite to accommodate aging in place.
HEALTHY LIVING. The client requested a home that was easy to clean and would provide a respite from seasonal allergies and common contaminants that are found in many indoor spaces. ZED selected easy to clean solid surface flooring throughout, provided ample space for cleaning supplies on each floor, and designed a mechanical system with ventilation that provides a constant supply of fresh outdoor air. ZED selected durable materials, finishes, cabinetry, and casework with low or no volatile organic compounds (VOCs) and no added urea formaldehyde.
YEAR-ROUND COMFORT. The home is super insulated and air-tight, paired with high performance triple-paned windows, to ensure it is draft-free throughout the winter (even when in front of the large windows and doors). ZED designed a right-sized heating and cooling system to pair with the thermally improved building enclosure to ensure year-round comfort. The glazing on the home maximizes passive solar gains, and facilitates cross ventilation and daylighting.
ENERGY EFFICIENT. As one of the most energy efficient houses built to date in Wellesley, the home highlights a practical solution for Massachusetts. First, the building enclosure reduces the largest energy requirement for typical houses (heating). Super-insulation, exceptional air sealing, a thermally broken wall assembly, triple pane windows, and passive solar gain combine for a sizable heating load reduction. Second, within the house only efficient systems consume energy. These include an air source heat pump for heating & cooling, a heat pump hot water heater, LED lighting, energy recovery ventilation, and high efficiency appliances. Lastly, photovoltaics provide renewable energy help offset energy consumption. The result is an 89% reduction in energy use compared to a similar brand new home built to code requirements.
RESILIENT. The home will fare well in extreme weather events. During a winter power outage, heat loss will be very slow due to the super-insulated and airtight envelope– taking multiple days to drop to 60 degrees even with no heat source. An engineered drainage system, paired with careful the detailing of the foundation, will help to keep the finished basement dry. A generator will provide full operation of the all-electric house during a power outage.
OVERALL. The home is a reflection of the family goals and an expression of their values, beautifully enabling health, comfort, safety, resilience, and utility, all while respecting the planet.
ZED - Architect & Mechanical Designer
Bevilacqua Builders Inc - Contractor
Creative Land & Water Engineering - Civil Engineering
Barbara Peterson Landscape - Landscape Design
Nest & Company - Interior Furnishings
Eric Roth Photography - Photography
Beige Bäder mit offener Dusche Ideen und Design
4

