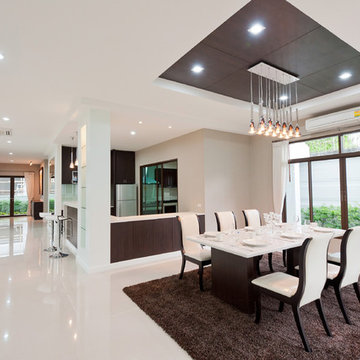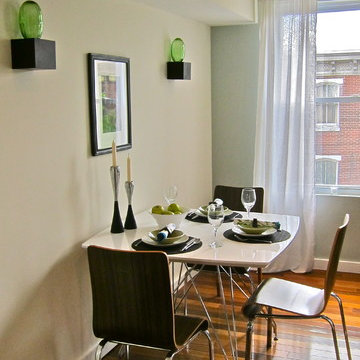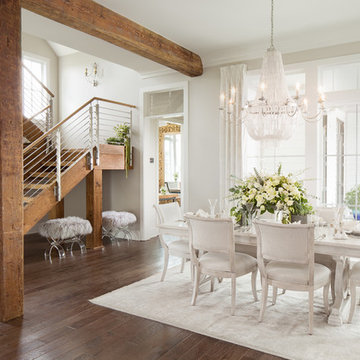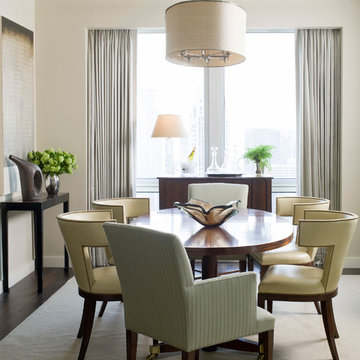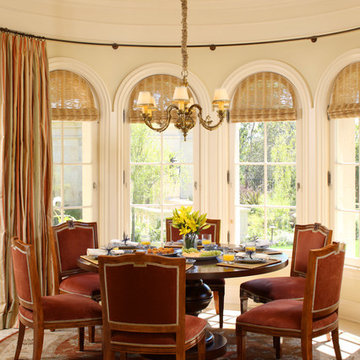Beige Esszimmer Ideen und Design
Suche verfeinern:
Budget
Sortieren nach:Heute beliebt
41 – 60 von 122 Fotos
1 von 3
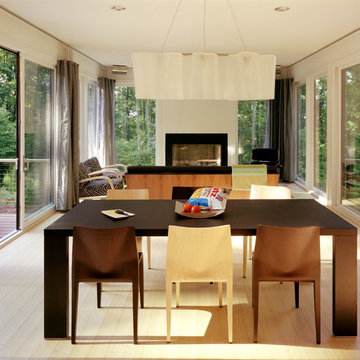
The winning entry of the Dwell Home Design Invitational is situated on a hilly site in North Carolina among seven wooded acres. The home takes full advantage of it’s natural surroundings: bringing in the woodland views and natural light through plentiful windows, generously sized decks off the front and rear facades, and a roof deck with an outdoor fireplace. With 2,400 sf divided among five prefabricated modules, the home offers compact and efficient quarters made up of large open living spaces and cozy private enclaves.
To meet the necessity of creating a livable floor plan and a well-orchestrated flow of space, the ground floor is an open plan module containing a living room, dining area, and a kitchen that can be entirely open to the outside or enclosed by a curtain. Sensitive to the clients’ desire for more defined communal/private spaces, the private spaces are more compartmentalized making up the second floor of the home. The master bedroom at one end of the volume looks out onto a grove of trees, and two bathrooms and a guest/office run along the same axis.
The design of the home responds specifically to the location and immediate surroundings in terms of solar orientation and footprint, therefore maximizing the microclimate. The construction process also leveraged the efficiency of wood-frame modulars, where approximately 80% of the house was built in a factory. By utilizing the opportunities available for off-site construction, the time required of crews on-site was significantly diminished, minimizing the environmental impact on the local ecosystem, the waste that is typically deposited on or near the site, and the transport of crews and materials.
The Dwell Home has become a precedent in demonstrating the superiority of prefabricated building technology over site-built homes in terms of environmental factors, quality and efficiency of building, and the cost and speed of construction and design.
Architects: Joseph Tanney, Robert Luntz
Project Architect: Michael MacDonald
Project Team: Shawn Brown, Craig Kim, Jeff Straesser, Jerome Engelking, Catarina Ferreira
Manufacturer: Carolina Building Solutions
Contractor: Mount Vernon Homes
Photographer: © Jerry Markatos, © Roger Davies, © Wes Milholen
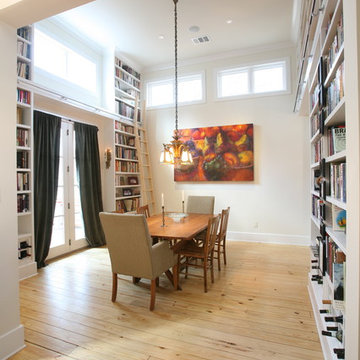
Klassisches Esszimmer mit weißer Wandfarbe und hellem Holzboden in Austin
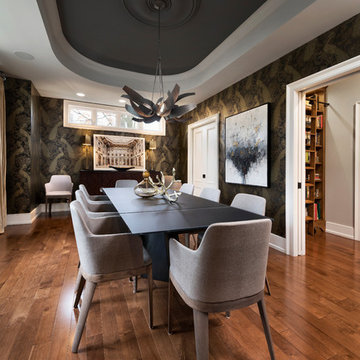
Marc Fowler- Metropolis Studio
Geschlossenes, Großes Klassisches Esszimmer ohne Kamin mit braunem Holzboden und bunten Wänden in Ottawa
Geschlossenes, Großes Klassisches Esszimmer ohne Kamin mit braunem Holzboden und bunten Wänden in Ottawa
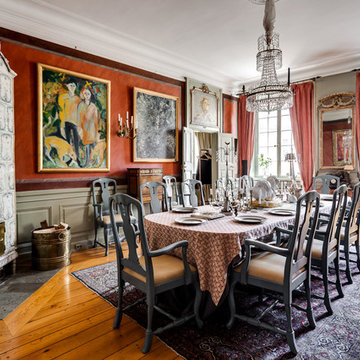
Geschlossenes Klassisches Esszimmer mit braunem Holzboden, Eckkamin und orangem Boden in Stockholm
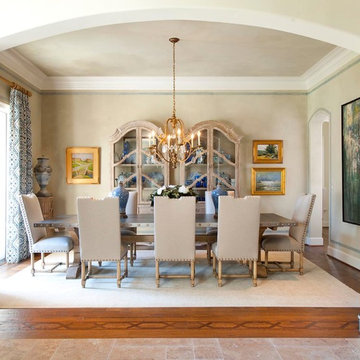
Danes Custom Homes
Geschlossenes Klassisches Esszimmer mit beiger Wandfarbe und braunem Holzboden in Dallas
Geschlossenes Klassisches Esszimmer mit beiger Wandfarbe und braunem Holzboden in Dallas
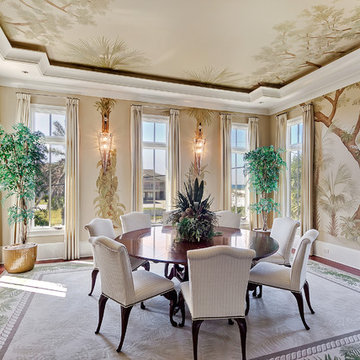
© Will Sullivan, Emerald Coast Real Estate Photography, LLC
Geschlossenes Klassisches Esszimmer ohne Kamin mit beiger Wandfarbe und braunem Holzboden in Miami
Geschlossenes Klassisches Esszimmer ohne Kamin mit beiger Wandfarbe und braunem Holzboden in Miami
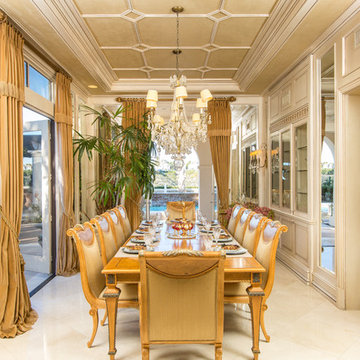
Newport Beach, CA Property. Photography by Finally Real Estate Video & Photography. www.FinallyRE.com
Geschlossenes Klassisches Esszimmer ohne Kamin mit beiger Wandfarbe in Orange County
Geschlossenes Klassisches Esszimmer ohne Kamin mit beiger Wandfarbe in Orange County
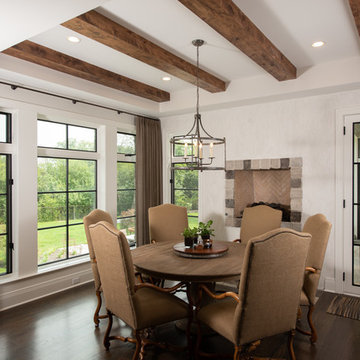
Family dining area with built-in wall fireplace, exposed beams in the ceiling and entry into the sunroom
Geschlossenes, Großes Klassisches Esszimmer mit braunem Boden, beiger Wandfarbe und dunklem Holzboden in Chicago
Geschlossenes, Großes Klassisches Esszimmer mit braunem Boden, beiger Wandfarbe und dunklem Holzboden in Chicago
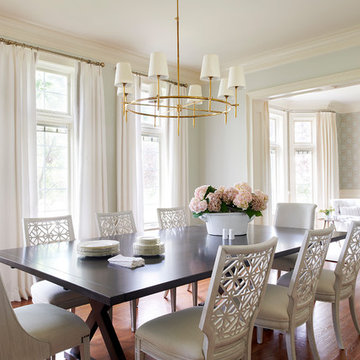
Offenes Klassisches Esszimmer ohne Kamin mit blauer Wandfarbe und braunem Holzboden in Philadelphia
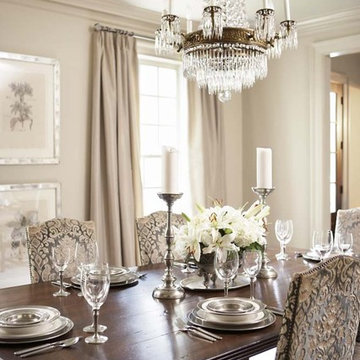
Home to a family of five, this lovely home features an incredible kitchen with a brick archway, custom cabinetry, Wolf and Sub-Zero professional appliances, and Waterworks tile. Heart of pine floors and antique lighting are throughout.
The master bedroom has a gorgeous bed with nickel trim and is marked by a collection of photos of the family. The master bath includes Rohl fixtures, honed travertine countertops, and subway tile.
Rachael Boling Photography
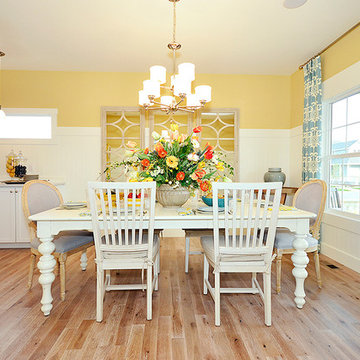
Hi Point Home Builders
Klassische Wohnküche mit gelber Wandfarbe und braunem Holzboden in Denver
Klassische Wohnküche mit gelber Wandfarbe und braunem Holzboden in Denver
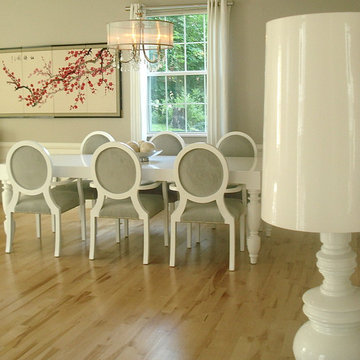
Modernes Esszimmer mit grauer Wandfarbe und braunem Holzboden in Boston
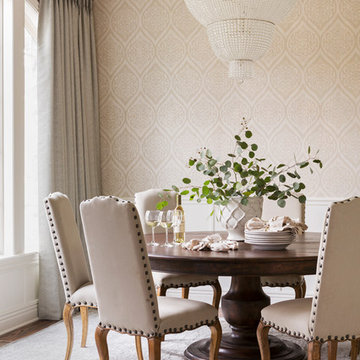
Klassisches Esszimmer ohne Kamin mit beiger Wandfarbe und braunem Holzboden in Little Rock
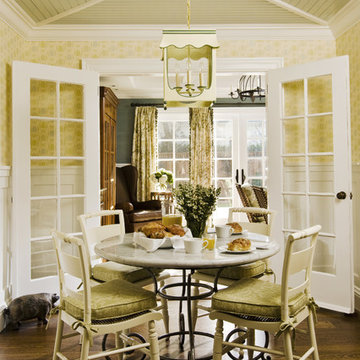
This charming home began as a 1930s summer cottage in Menlo Park, California. We treated the house like a jewel box, adding back the architectural detail of the era that had been stripped away. The owner, a successful single professional woman and Silicon Valley executive, wanted a colorful, feminine home that was warm and inviting without being too fussy or frilly.
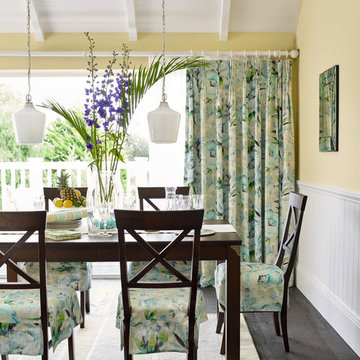
Mittelgroßes Klassisches Esszimmer mit gelber Wandfarbe und dunklem Holzboden in Melbourne
Beige Esszimmer Ideen und Design
3
