Beige Gästetoilette mit blauer Wandfarbe Ideen und Design
Suche verfeinern:
Budget
Sortieren nach:Heute beliebt
41 – 60 von 178 Fotos
1 von 3
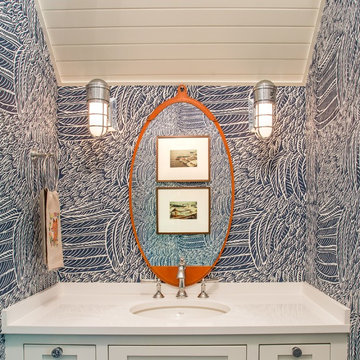
A home this vibrant is something to admire. We worked alongside Greg Baudoin Interior Design, who brought this home to life using color. Together, we saturated the cottage retreat with floor to ceiling personality and custom finishes. The rich color palette presented in the décor pairs beautifully with natural materials such as Douglas fir planks and maple end cut countertops.
Surprising features lie around every corner. In one room alone you’ll find a woven fabric ceiling and a custom wooden bench handcrafted by Birchwood carpenters. As you continue throughout the home, you’ll admire the custom made nickel slot walls and glimpses of brass hardware. As they say, the devil is in the detail.
Photo credit: Jacqueline Southby
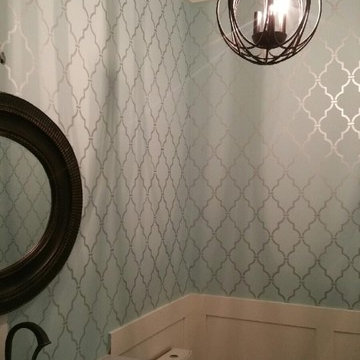
Designer: Parveen Bains, Stencil: Aleesia McNarland
Mittelgroße Moderne Gästetoilette mit Aufsatzwaschbecken, dunklen Holzschränken, Marmor-Waschbecken/Waschtisch, Wandtoilette mit Spülkasten und blauer Wandfarbe in Vancouver
Mittelgroße Moderne Gästetoilette mit Aufsatzwaschbecken, dunklen Holzschränken, Marmor-Waschbecken/Waschtisch, Wandtoilette mit Spülkasten und blauer Wandfarbe in Vancouver
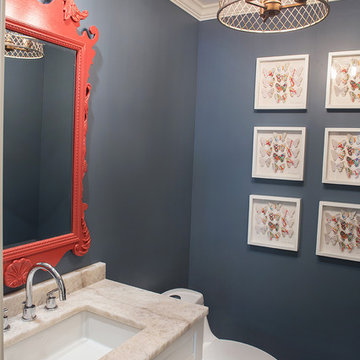
Photography By: Sophia Hronis-Arbis
Kleine Maritime Gästetoilette mit flächenbündigen Schrankfronten, weißen Schränken, Toilette mit Aufsatzspülkasten, grauen Fliesen, blauer Wandfarbe, Unterbauwaschbecken und Quarzwerkstein-Waschtisch in Chicago
Kleine Maritime Gästetoilette mit flächenbündigen Schrankfronten, weißen Schränken, Toilette mit Aufsatzspülkasten, grauen Fliesen, blauer Wandfarbe, Unterbauwaschbecken und Quarzwerkstein-Waschtisch in Chicago
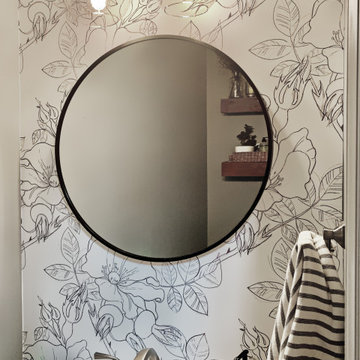
This homeowner made updates from traditional furniture and décor to a modern farmhouse/mid-century modern style. Her powder room was the last space on the first floor.
The decorating goal was to update lighting, shelving, and functional décor accessories and add an accent wall. Peel and stick wallpaper to the rescue!

After purchasing this Sunnyvale home several years ago, it was finally time to create the home of their dreams for this young family. With a wholly reimagined floorplan and primary suite addition, this home now serves as headquarters for this busy family.
The wall between the kitchen, dining, and family room was removed, allowing for an open concept plan, perfect for when kids are playing in the family room, doing homework at the dining table, or when the family is cooking. The new kitchen features tons of storage, a wet bar, and a large island. The family room conceals a small office and features custom built-ins, which allows visibility from the front entry through to the backyard without sacrificing any separation of space.
The primary suite addition is spacious and feels luxurious. The bathroom hosts a large shower, freestanding soaking tub, and a double vanity with plenty of storage. The kid's bathrooms are playful while still being guests to use. Blues, greens, and neutral tones are featured throughout the home, creating a consistent color story. Playful, calm, and cheerful tones are in each defining area, making this the perfect family house.
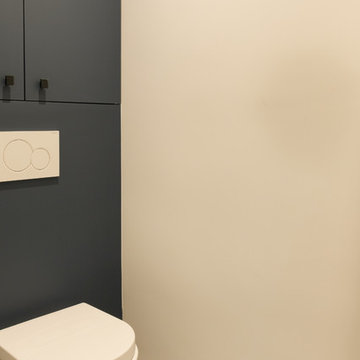
François Lerate
Kleine Moderne Gästetoilette mit Wandtoilette, blauer Wandfarbe, Keramikboden und buntem Boden in Paris
Kleine Moderne Gästetoilette mit Wandtoilette, blauer Wandfarbe, Keramikboden und buntem Boden in Paris
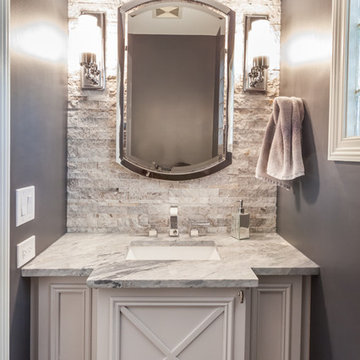
Custom made floating vanity with three operating doors. Traditional applied moldings for an angelic look. Perfect for any and every powder room. General construction and remodeling by Hyland Homes.
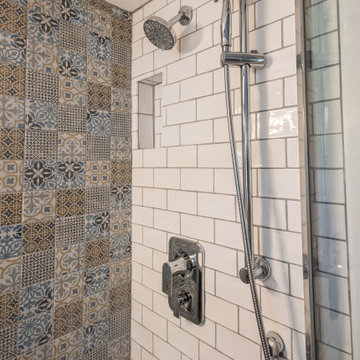
Small powder room remodel. Added a small shower to existing powder room by taking space from the adjacent laundry area.
Kleine Klassische Gästetoilette mit offenen Schränken, blauen Schränken, Wandtoilette mit Spülkasten, Keramikfliesen, blauer Wandfarbe, Keramikboden, integriertem Waschbecken, weißem Boden, weißer Waschtischplatte, freistehendem Waschtisch und vertäfelten Wänden in Denver
Kleine Klassische Gästetoilette mit offenen Schränken, blauen Schränken, Wandtoilette mit Spülkasten, Keramikfliesen, blauer Wandfarbe, Keramikboden, integriertem Waschbecken, weißem Boden, weißer Waschtischplatte, freistehendem Waschtisch und vertäfelten Wänden in Denver
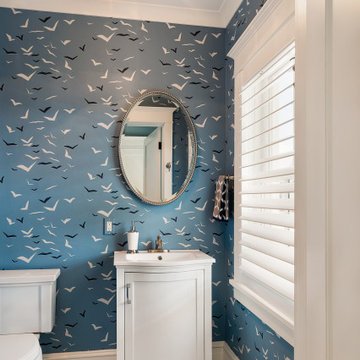
Kleine Maritime Gästetoilette mit weißen Schränken, blauer Wandfarbe, freistehendem Waschtisch und Tapetenwänden in Philadelphia
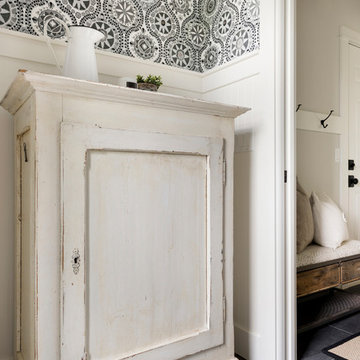
Powder room in Modern French Country home renovation.
Mittelgroße Moderne Gästetoilette mit verzierten Schränken, Schränken im Used-Look, Toilette mit Aufsatzspülkasten, gelben Fliesen, blauer Wandfarbe, Aufsatzwaschbecken, Waschtisch aus Holz und brauner Waschtischplatte in Minneapolis
Mittelgroße Moderne Gästetoilette mit verzierten Schränken, Schränken im Used-Look, Toilette mit Aufsatzspülkasten, gelben Fliesen, blauer Wandfarbe, Aufsatzwaschbecken, Waschtisch aus Holz und brauner Waschtischplatte in Minneapolis
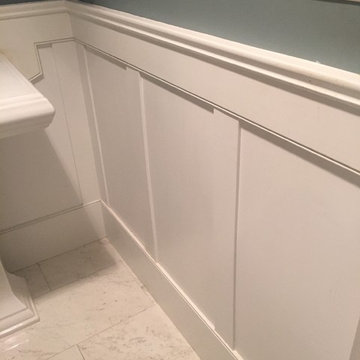
George
Mittelgroße Klassische Gästetoilette mit Wandtoilette mit Spülkasten, blauer Wandfarbe, Marmorboden, Sockelwaschbecken und grauem Boden in Boston
Mittelgroße Klassische Gästetoilette mit Wandtoilette mit Spülkasten, blauer Wandfarbe, Marmorboden, Sockelwaschbecken und grauem Boden in Boston
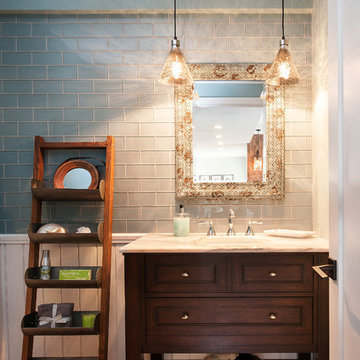
Mittelgroße Klassische Gästetoilette mit blauer Wandfarbe, braunem Holzboden, Unterbauwaschbecken, Kassettenfronten, blauen Fliesen, Glasfliesen, Marmor-Waschbecken/Waschtisch, dunklen Holzschränken und braunem Boden in San Diego
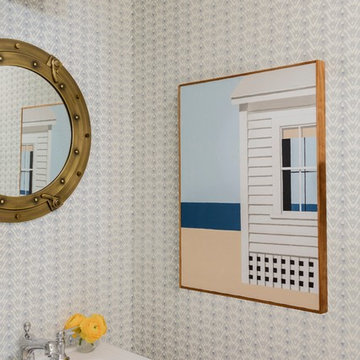
Photography by Michael J. Lee
Kleine Maritime Gästetoilette mit Toilette mit Aufsatzspülkasten, blauen Fliesen, blauer Wandfarbe, braunem Holzboden, Sockelwaschbecken, braunem Boden und weißer Waschtischplatte in New York
Kleine Maritime Gästetoilette mit Toilette mit Aufsatzspülkasten, blauen Fliesen, blauer Wandfarbe, braunem Holzboden, Sockelwaschbecken, braunem Boden und weißer Waschtischplatte in New York
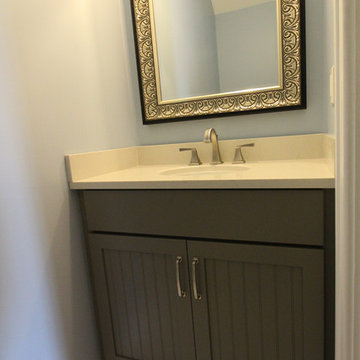
This powder room design in Saint Clair Shores is a perfect example of how a fresh design can transform your living spaces. In this home, we created a new powder room in a space that was previously a closet. It includes a shaker style Medallion Silverline gray bathroom cabinet that offers style and storage. This is complemented by brushed nickel hardware, a Delta Dryden two-handle faucet, and a unique framed mirror. The design also includes a Kohler Cimarron toilet and Virginia Tile porcelain floor tile, along with an Elk Lighting pendant.
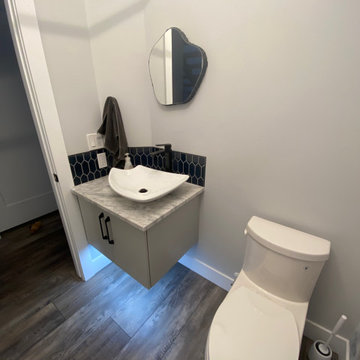
A long narrow ensuite that maximizes all usable storage space. The vanity features double square sinks, with 12 drawers, and a large tower so everything can be tucked away! A spacious custom tiled shower with natural stone floor makes this space feel like a spa.

Compact modern cloakroom with wallmounted matt white toilet, grey basin, dark walls with mirrors and dark ceilings and grey stone effect porcelain tiles.

Kleine Klassische Gästetoilette mit flächenbündigen Schrankfronten, weißen Schränken, Toilette mit Aufsatzspülkasten, blauer Wandfarbe, braunem Holzboden, Aufsatzwaschbecken, Waschtisch aus Holz, braunem Boden und weißer Waschtischplatte in Baltimore
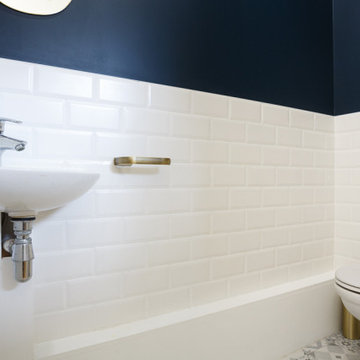
Du style et du caractère - Projet Marchand
Depuis plusieurs année le « bleu » est mis à l’honneur par les pontes de la déco et on comprend pourquoi avec le Projet Marchand. Le bleu est élégant, parfois Roy mais surtout associé à la détente et au bien-être.
Nous avons rénové les 2 salles de bain de cette maison située à Courbevoie dans lesquelles on retrouve de façon récurrente le bleu, le marbre blanc et le laiton. Le carrelage au sol, signé Comptoir du grès cérame, donne tout de suite une dimension graphique; et les détails dorés, sur les miroirs, les suspension, la robinetterie et les poignets des meubles viennent sublimer le tout.
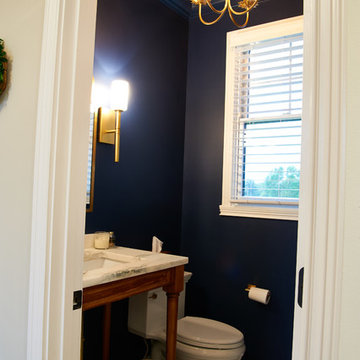
Dale Hanke
Kleine Klassische Gästetoilette mit offenen Schränken, dunklen Holzschränken, Wandtoilette mit Spülkasten, blauer Wandfarbe, Marmorboden, Unterbauwaschbecken, Marmor-Waschbecken/Waschtisch und grauem Boden in Indianapolis
Kleine Klassische Gästetoilette mit offenen Schränken, dunklen Holzschränken, Wandtoilette mit Spülkasten, blauer Wandfarbe, Marmorboden, Unterbauwaschbecken, Marmor-Waschbecken/Waschtisch und grauem Boden in Indianapolis
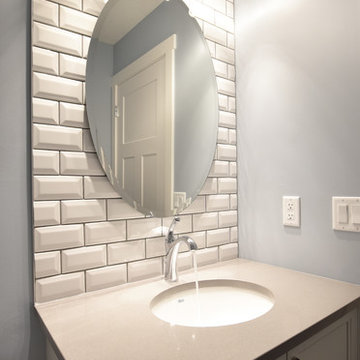
Mittelgroße Klassische Gästetoilette mit Schrankfronten mit vertiefter Füllung, weißen Schränken, weißen Fliesen, Keramikfliesen, blauer Wandfarbe, braunem Holzboden, Unterbauwaschbecken, Mineralwerkstoff-Waschtisch, Wandtoilette mit Spülkasten und braunem Boden in Calgary
Beige Gästetoilette mit blauer Wandfarbe Ideen und Design
3