Beige Gästetoilette mit flächenbündigen Schrankfronten Ideen und Design
Suche verfeinern:
Budget
Sortieren nach:Heute beliebt
141 – 160 von 1.025 Fotos
1 von 3
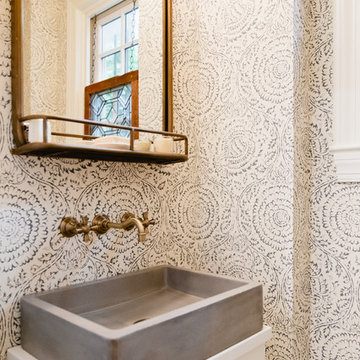
Traditional style interior remodeling at the first floor of a Capitol Hill Washington DC row home as part of a larger open concept kitchen renovation. Decorative white and blue wallpaper was used to make a small powder room pop with character. It also included a concrete sink on a custom vanity, hidden storage created with Amish custom cabinets.
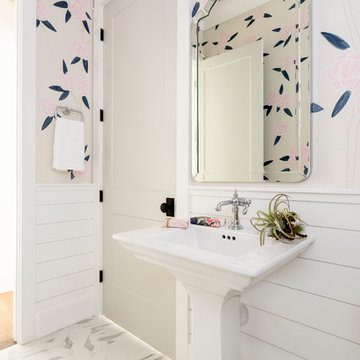
Große Klassische Gästetoilette mit flächenbündigen Schrankfronten, blauen Schränken, Wandtoilette mit Spülkasten, Keramikboden, weißem Boden, Waschtischkonsole und beiger Wandfarbe in Denver

An elegant powder room with navy wallpaper and a touch of shine
Photo by Ashley Avila Photography
Kleine Maritime Gästetoilette mit weißen Schränken, blauer Wandfarbe, Unterbauwaschbecken, Quarzwerkstein-Waschtisch, beigem Boden, weißer Waschtischplatte, eingebautem Waschtisch, Tapetenwänden und flächenbündigen Schrankfronten in Grand Rapids
Kleine Maritime Gästetoilette mit weißen Schränken, blauer Wandfarbe, Unterbauwaschbecken, Quarzwerkstein-Waschtisch, beigem Boden, weißer Waschtischplatte, eingebautem Waschtisch, Tapetenwänden und flächenbündigen Schrankfronten in Grand Rapids
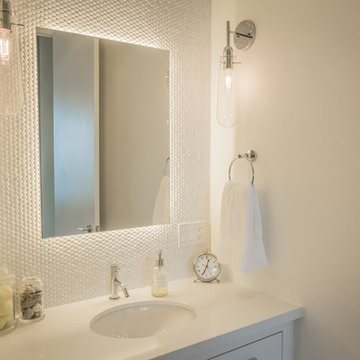
justice darragh as seen on apartment therapy
Kleine Moderne Gästetoilette mit Unterbauwaschbecken, flächenbündigen Schrankfronten, weißen Schränken, Mineralwerkstoff-Waschtisch, Toilette mit Aufsatzspülkasten, weißen Fliesen, Porzellanfliesen, weißer Wandfarbe, Keramikboden und weißer Waschtischplatte in Toronto
Kleine Moderne Gästetoilette mit Unterbauwaschbecken, flächenbündigen Schrankfronten, weißen Schränken, Mineralwerkstoff-Waschtisch, Toilette mit Aufsatzspülkasten, weißen Fliesen, Porzellanfliesen, weißer Wandfarbe, Keramikboden und weißer Waschtischplatte in Toronto

Große Moderne Gästetoilette mit flächenbündigen Schrankfronten, hellen Holzschränken, weißen Fliesen, Marmorfliesen, weißer Wandfarbe, Marmorboden, Aufsatzwaschbecken, Waschtisch aus Holz, weißem Boden und beiger Waschtischplatte in Charlotte

Kleine Klassische Gästetoilette mit flächenbündigen Schrankfronten, weißen Schränken, Toilette mit Aufsatzspülkasten, blauer Wandfarbe, braunem Holzboden, Aufsatzwaschbecken, Waschtisch aus Holz, braunem Boden und weißer Waschtischplatte in Baltimore
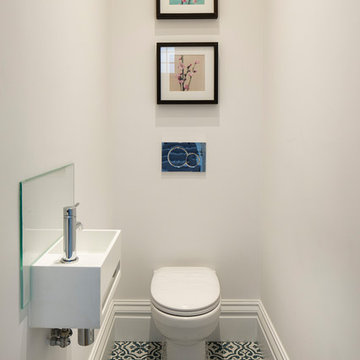
Guest cloakroom.
Photo by Chris Snook
Kleine Klassische Gästetoilette mit Wandtoilette mit Spülkasten, Porzellan-Bodenfliesen, Wandwaschbecken, flächenbündigen Schrankfronten, weißen Schränken, buntem Boden und schwebendem Waschtisch in London
Kleine Klassische Gästetoilette mit Wandtoilette mit Spülkasten, Porzellan-Bodenfliesen, Wandwaschbecken, flächenbündigen Schrankfronten, weißen Schränken, buntem Boden und schwebendem Waschtisch in London
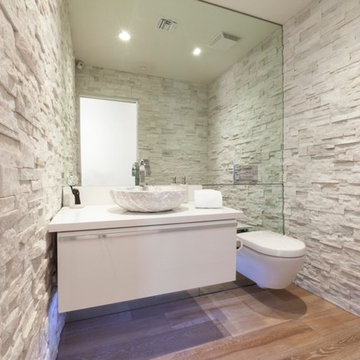
Stone walls, wall mounted toilet and vanity,
Mittelgroße Moderne Gästetoilette mit flächenbündigen Schrankfronten, Wandtoilette, Steinfliesen, hellem Holzboden, Aufsatzwaschbecken, Quarzwerkstein-Waschtisch, weißen Schränken, weißen Fliesen und weißer Wandfarbe in Phoenix
Mittelgroße Moderne Gästetoilette mit flächenbündigen Schrankfronten, Wandtoilette, Steinfliesen, hellem Holzboden, Aufsatzwaschbecken, Quarzwerkstein-Waschtisch, weißen Schränken, weißen Fliesen und weißer Wandfarbe in Phoenix
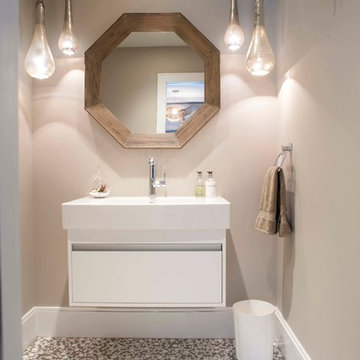
Heated floor is covered in pebble glass tile to create an illusion of walking on the beach barefoot. Pendants by Arteriors Home. Vanity by Duravit. Faucet by Grohe.
Photography by Debra Somerville
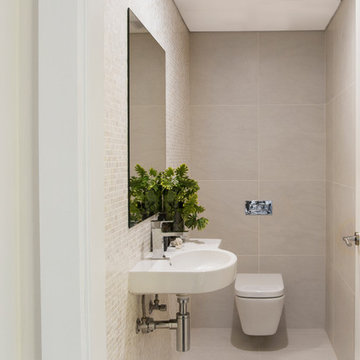
Kleine Moderne Gästetoilette mit flächenbündigen Schrankfronten, Mosaikfliesen, Keramikboden, Wandtoilette, beigen Fliesen, beiger Wandfarbe, Wandwaschbecken und beigem Boden in Sydney
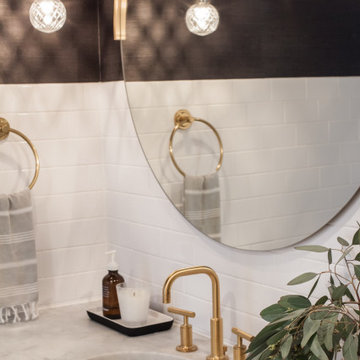
Pendant lights by Hudson Valley reflecting in a top framed mirror from Crate and Barrel add a little sparkle and elevate this powder room.
Klassische Gästetoilette mit flächenbündigen Schrankfronten, braunen Schränken, weißen Fliesen, Zementfliesen, grauer Wandfarbe, Mosaik-Bodenfliesen, Unterbauwaschbecken, Quarzwerkstein-Waschtisch, buntem Boden, weißer Waschtischplatte und Tapetenwänden in Chicago
Klassische Gästetoilette mit flächenbündigen Schrankfronten, braunen Schränken, weißen Fliesen, Zementfliesen, grauer Wandfarbe, Mosaik-Bodenfliesen, Unterbauwaschbecken, Quarzwerkstein-Waschtisch, buntem Boden, weißer Waschtischplatte und Tapetenwänden in Chicago
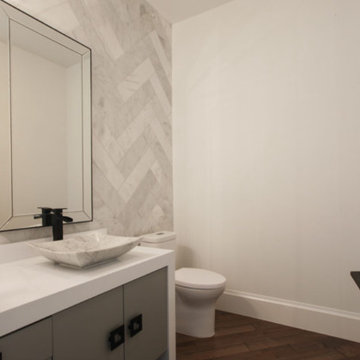
Powder bath- calacatta marble installed in herringbone pattern on back accent wall, 3" Caesarstone waterfall edge countertop, calacatta marble vessel sink, matte black waterfall vessel faucet, cabinets in dove grey with 3" square square cabinet pulls, wood floors on a diagonal,
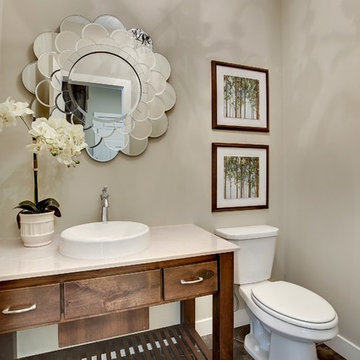
Freestanding vanity, vessel sink, chrome faucets, Cultured marble top,
Große Klassische Gästetoilette mit flächenbündigen Schrankfronten, hellbraunen Holzschränken, grauer Wandfarbe und Aufsatzwaschbecken in Minneapolis
Große Klassische Gästetoilette mit flächenbündigen Schrankfronten, hellbraunen Holzschränken, grauer Wandfarbe und Aufsatzwaschbecken in Minneapolis
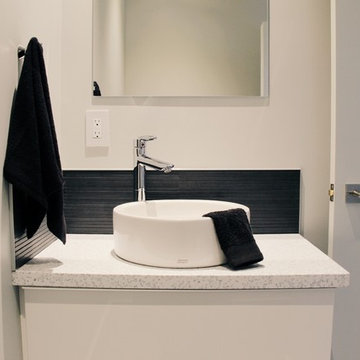
Gary Colwell @garison
Kleine Moderne Gästetoilette mit Aufsatzwaschbecken, flächenbündigen Schrankfronten, weißen Schränken, Mineralwerkstoff-Waschtisch, Toilette mit Aufsatzspülkasten, schwarzen Fliesen, Keramikfliesen und grauer Wandfarbe in Sonstige
Kleine Moderne Gästetoilette mit Aufsatzwaschbecken, flächenbündigen Schrankfronten, weißen Schränken, Mineralwerkstoff-Waschtisch, Toilette mit Aufsatzspülkasten, schwarzen Fliesen, Keramikfliesen und grauer Wandfarbe in Sonstige

"Speakeasy" is a wonderfully moody contemporary black, white, and gold wallpaper to make a dramatic feature wall. Bold shapes, misty blushes, and golds make our black and white wall mural a balanced blend of edgy, moody and pretty. Create real gold tones with the complimentary kit to transfer gold leaf onto the abstract, digital printed design. The "Speakeasy"mural is an authentic Blueberry Glitter painting converted into a large format wall mural.
This mural comes with a gold leaf kit to add real gold leaf in areas that you really want to see shine!!
Each mural comes in multiple sections that are approximately 24" wide.
Included with your purchase:
*Gold or Silver leafing kit (depending on style) to add extra shine to your mural!
*Multiple strips of paper to create a large wallpaper mural
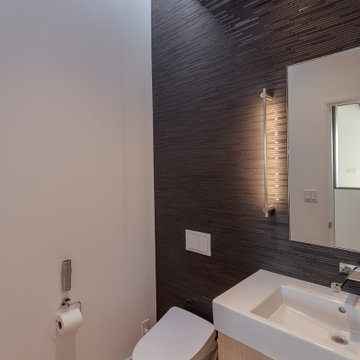
Powder room with floating vanity, black stone tile wall and new skylight.
Große Moderne Gästetoilette mit flächenbündigen Schrankfronten, hellen Holzschränken, Wandtoilette, schwarzen Fliesen, schwarzer Wandfarbe, integriertem Waschbecken, Mineralwerkstoff-Waschtisch, beigem Boden, weißer Waschtischplatte, Mosaikfliesen und hellem Holzboden in San Francisco
Große Moderne Gästetoilette mit flächenbündigen Schrankfronten, hellen Holzschränken, Wandtoilette, schwarzen Fliesen, schwarzer Wandfarbe, integriertem Waschbecken, Mineralwerkstoff-Waschtisch, beigem Boden, weißer Waschtischplatte, Mosaikfliesen und hellem Holzboden in San Francisco
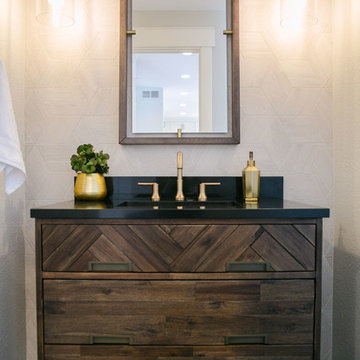
Our clients had just recently closed on their new house in Stapleton and were excited to transform it into their perfect forever home. They wanted to remodel the entire first floor to create a more open floor plan and develop a smoother flow through the house that better fit the needs of their family. The original layout consisted of several small rooms that just weren’t very functional, so we decided to remove the walls that were breaking up the space and restructure the first floor to create a wonderfully open feel.
After removing the existing walls, we rearranged their spaces to give them an office at the front of the house, a large living room, and a large dining room that connects seamlessly with the kitchen. We also wanted to center the foyer in the home and allow more light to travel through the first floor, so we replaced their existing doors with beautiful custom sliding doors to the back yard and a gorgeous walnut door with side lights to greet guests at the front of their home.
Living Room
Our clients wanted a living room that could accommodate an inviting sectional, a baby grand piano, and plenty of space for family game nights. So, we transformed what had been a small office and sitting room into a large open living room with custom wood columns. We wanted to avoid making the home feel too vast and monumental, so we designed custom beams and columns to define spaces and to make the house feel like a home. Aesthetically we wanted their home to be soft and inviting, so we utilized a neutral color palette with occasional accents of muted blues and greens.
Dining Room
Our clients were also looking for a large dining room that was open to the rest of the home and perfect for big family gatherings. So, we removed what had been a small family room and eat-in dining area to create a spacious dining room with a fireplace and bar. We added custom cabinetry to the bar area with open shelving for displaying and designed a custom surround for their fireplace that ties in with the wood work we designed for their living room. We brought in the tones and materiality from the kitchen to unite the spaces and added a mixed metal light fixture to bring the space together
Kitchen
We wanted the kitchen to be a real show stopper and carry through the calm muted tones we were utilizing throughout their home. We reoriented the kitchen to allow for a big beautiful custom island and to give us the opportunity for a focal wall with cooktop and range hood. Their custom island was perfectly complimented with a dramatic quartz counter top and oversized pendants making it the real center of their home. Since they enter the kitchen first when coming from their detached garage, we included a small mud-room area right by the back door to catch everyone’s coats and shoes as they come in. We also created a new walk-in pantry with plenty of open storage and a fun chalkboard door for writing notes, recipes, and grocery lists.
Office
We transformed the original dining room into a handsome office at the front of the house. We designed custom walnut built-ins to house all of their books, and added glass french doors to give them a bit of privacy without making the space too closed off. We painted the room a deep muted blue to create a glimpse of rich color through the french doors
Powder Room
The powder room is a wonderful play on textures. We used a neutral palette with contrasting tones to create dramatic moments in this little space with accents of brushed gold.
Master Bathroom
The existing master bathroom had an awkward layout and outdated finishes, so we redesigned the space to create a clean layout with a dream worthy shower. We continued to use neutral tones that tie in with the rest of the home, but had fun playing with tile textures and patterns to create an eye-catching vanity. The wood-look tile planks along the floor provide a soft backdrop for their new free-standing bathtub and contrast beautifully with the deep ash finish on the cabinetry.

Kurnat Woodworking custom made vanities
Mittelgroße Moderne Gästetoilette mit flächenbündigen Schrankfronten, grauen Schränken, Wandtoilette mit Spülkasten, beiger Wandfarbe, Porzellan-Bodenfliesen, Unterbauwaschbecken, Speckstein-Waschbecken/Waschtisch, grauem Boden und weißer Waschtischplatte in New York
Mittelgroße Moderne Gästetoilette mit flächenbündigen Schrankfronten, grauen Schränken, Wandtoilette mit Spülkasten, beiger Wandfarbe, Porzellan-Bodenfliesen, Unterbauwaschbecken, Speckstein-Waschbecken/Waschtisch, grauem Boden und weißer Waschtischplatte in New York
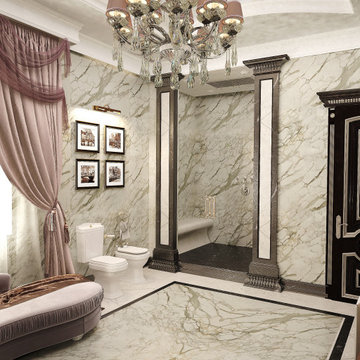
Mittelgroße Klassische Gästetoilette mit flächenbündigen Schrankfronten, schwarzen Schränken, Bidet, weißen Fliesen, Marmorfliesen, weißer Wandfarbe, Marmorboden, Trogwaschbecken, Marmor-Waschbecken/Waschtisch, weißem Boden, weißer Waschtischplatte, freistehendem Waschtisch und Kassettendecke in Moskau

Guest Bathroom
Mittelgroße Moderne Gästetoilette mit flächenbündigen Schrankfronten, beiger Wandfarbe, Marmorboden, Einbauwaschbecken, Mineralwerkstoff-Waschtisch, beigem Boden, weißer Waschtischplatte und grauen Schränken in Sonstige
Mittelgroße Moderne Gästetoilette mit flächenbündigen Schrankfronten, beiger Wandfarbe, Marmorboden, Einbauwaschbecken, Mineralwerkstoff-Waschtisch, beigem Boden, weißer Waschtischplatte und grauen Schränken in Sonstige
Beige Gästetoilette mit flächenbündigen Schrankfronten Ideen und Design
8