Beige Gästetoilette mit grauer Wandfarbe Ideen und Design
Suche verfeinern:
Budget
Sortieren nach:Heute beliebt
61 – 80 von 746 Fotos
1 von 3
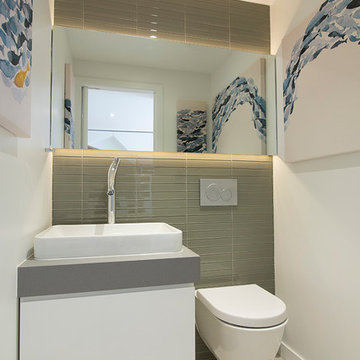
Allyson Lubow
Kleine Moderne Gästetoilette mit flächenbündigen Schrankfronten, weißen Schränken, Wandtoilette, beigen Fliesen, Porzellanfliesen, grauer Wandfarbe, Porzellan-Bodenfliesen, Aufsatzwaschbecken und Mineralwerkstoff-Waschtisch in New York
Kleine Moderne Gästetoilette mit flächenbündigen Schrankfronten, weißen Schränken, Wandtoilette, beigen Fliesen, Porzellanfliesen, grauer Wandfarbe, Porzellan-Bodenfliesen, Aufsatzwaschbecken und Mineralwerkstoff-Waschtisch in New York
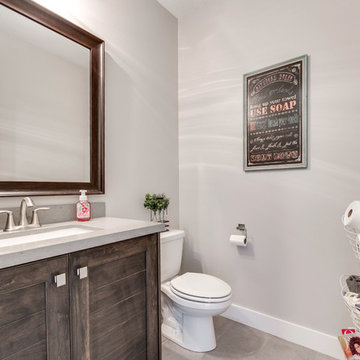
Mittelgroße Rustikale Gästetoilette mit Schrankfronten im Shaker-Stil, dunklen Holzschränken, grauer Wandfarbe, Unterbauwaschbecken und Mineralwerkstoff-Waschtisch in Salt Lake City
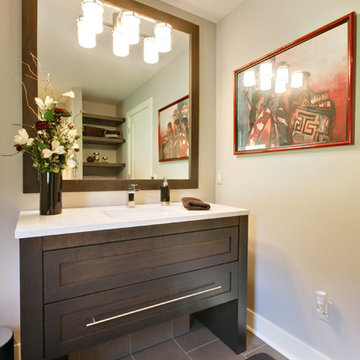
This is the guest bathroom in lower level. Again featuring Dura Supreme vanity inHomestead door panel in Cherry Peppercorn finish with a Cambria Quartz top in Ella with Virginia Tile in Foussana, grey-honed with pewter grout.
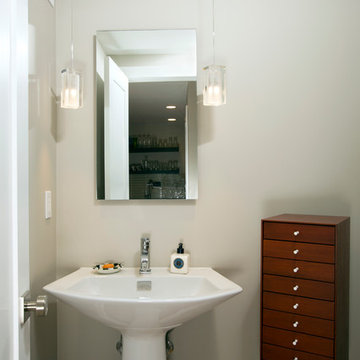
A beautiful condo gets a makeover.
Kleine Moderne Gästetoilette mit Wandtoilette mit Spülkasten, grauer Wandfarbe und Sockelwaschbecken in Washington, D.C.
Kleine Moderne Gästetoilette mit Wandtoilette mit Spülkasten, grauer Wandfarbe und Sockelwaschbecken in Washington, D.C.
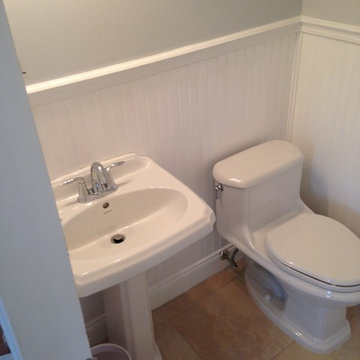
Kleine Maritime Gästetoilette mit grauer Wandfarbe, Porzellan-Bodenfliesen, Sockelwaschbecken, Mineralwerkstoff-Waschtisch und beigem Boden in New York
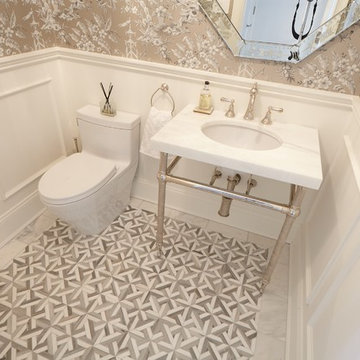
Kleine Gästetoilette mit verzierten Schränken, Toilette mit Aufsatzspülkasten, grauer Wandfarbe, Keramikboden, Sockelwaschbecken, Marmor-Waschbecken/Waschtisch, grauem Boden und weißer Waschtischplatte in New York

These clients were referred to us by another happy client! They wanted to refresh the main and second levels of their early 2000 home, as well as create a more open feel to their main floor and lose some of the dated highlights like green laminate countertops, oak cabinets, flooring, and railing. A 3-way fireplace dividing the family room and dining nook was removed, and a great room concept created. Existing oak floors were sanded and refinished, the kitchen was redone with new cabinet facing, countertops, and a massive new island with additional cabinetry. A new electric fireplace was installed on the outside family room wall with a wainscoting and brick surround. Additional custom wainscoting was installed in the front entry and stairwell to the upstairs. New flooring and paint throughout, new trim, doors, and railing were also added. All three bathrooms were gutted and re-done with beautiful cabinets, counters, and tile. A custom bench with lockers and cubby storage was also created for the main floor hallway / back entry. What a transformation! A completely new and modern home inside!

This Ensuite bathroom highlights a luxurious mix of industrial design mixed with traditional country features.
The true eyecatcher in this space is the Bronze Cast Iron Freestanding Bath. Our client had a true adventurous spirit when it comes to design.
We ensured all the 21st century modern conveniences are included within the retro style bathroom.
A large walk in shower with both a rose over head rain shower and hand set for the everyday convenience.
His and Her separate basin units with ample amount of storage and large counter areas.
Finally to tie all design together we used a statement star tile on the floor to compliment the black wood panelling surround the bathroom.
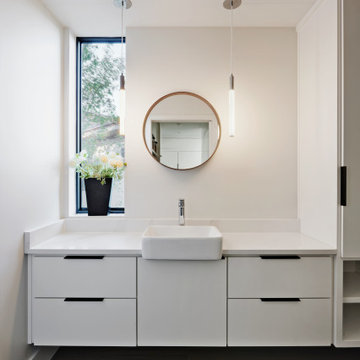
Mittelgroße Moderne Gästetoilette mit flächenbündigen Schrankfronten, weißen Schränken, Wandtoilette, grauer Wandfarbe, Bambusparkett, Aufsatzwaschbecken, Quarzwerkstein-Waschtisch, grauem Boden, weißer Waschtischplatte und schwebendem Waschtisch in Austin
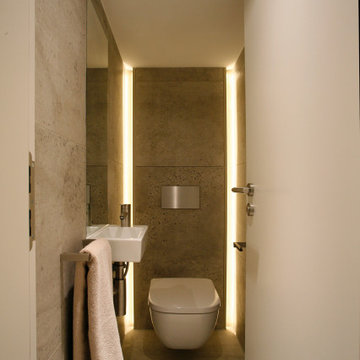
Cloakroom WC with dramatic statement lighting.
Kleine Moderne Gästetoilette mit Wandtoilette, grauen Fliesen, Zementfliesen, grauer Wandfarbe, Betonboden, Wandwaschbecken und grauem Boden in Sussex
Kleine Moderne Gästetoilette mit Wandtoilette, grauen Fliesen, Zementfliesen, grauer Wandfarbe, Betonboden, Wandwaschbecken und grauem Boden in Sussex
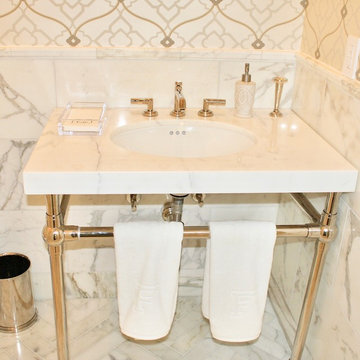
Kleine Klassische Gästetoilette mit grauen Fliesen, weißen Fliesen, Marmorfliesen, grauer Wandfarbe, Marmorboden, Waschtischkonsole und weißem Boden in Austin
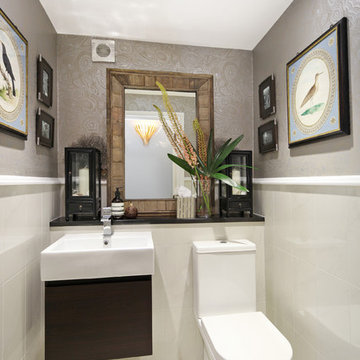
Kleine Moderne Gästetoilette mit flächenbündigen Schrankfronten, schwarzen Schränken, Toilette mit Aufsatzspülkasten, grauer Wandfarbe, Wandwaschbecken und weißem Boden in London
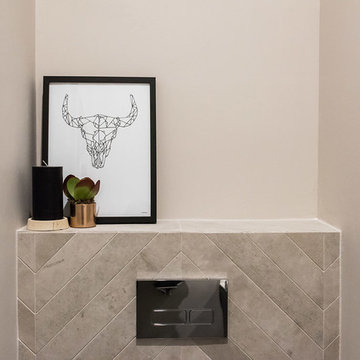
Kleine Moderne Gästetoilette mit Kassettenfronten, blauen Schränken, Toilette mit Aufsatzspülkasten, grauen Fliesen, Porzellanfliesen, grauer Wandfarbe, braunem Holzboden, Aufsatzwaschbecken, Quarzwerkstein-Waschtisch und braunem Boden in Melbourne
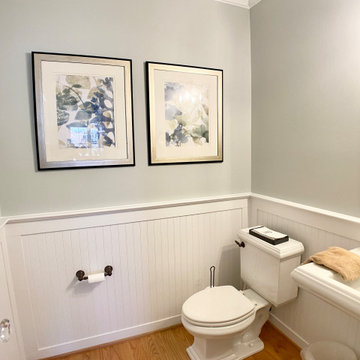
Powder room featuring bead board accent and rental artwork and finishing touches.
Kleine Rustikale Gästetoilette mit grauer Wandfarbe, hellem Holzboden, Sockelwaschbecken, beigem Boden und vertäfelten Wänden in Omaha
Kleine Rustikale Gästetoilette mit grauer Wandfarbe, hellem Holzboden, Sockelwaschbecken, beigem Boden und vertäfelten Wänden in Omaha
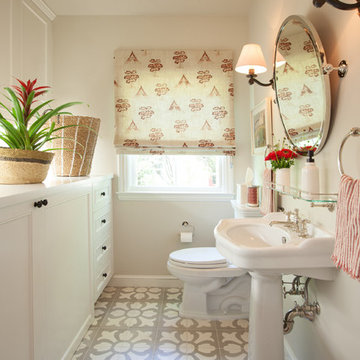
Julie Mikos Photography
Mittelgroße Klassische Gästetoilette mit profilierten Schrankfronten, weißen Schränken, Wandtoilette mit Spülkasten, grauer Wandfarbe, Zementfliesen für Boden, Sockelwaschbecken, Waschtisch aus Holz und grauem Boden in San Francisco
Mittelgroße Klassische Gästetoilette mit profilierten Schrankfronten, weißen Schränken, Wandtoilette mit Spülkasten, grauer Wandfarbe, Zementfliesen für Boden, Sockelwaschbecken, Waschtisch aus Holz und grauem Boden in San Francisco
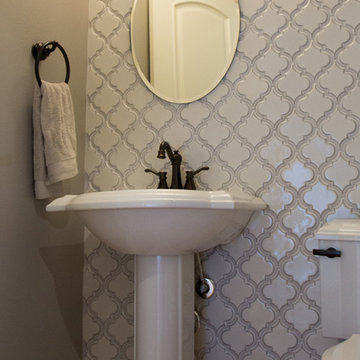
A full tile wall adds detail and pzazz to the powder room of the home
Kleine Klassische Gästetoilette mit grauen Fliesen und grauer Wandfarbe in Milwaukee
Kleine Klassische Gästetoilette mit grauen Fliesen und grauer Wandfarbe in Milwaukee

Full Lake Home Renovation
Geräumige Klassische Gästetoilette mit Schrankfronten mit vertiefter Füllung, braunen Schränken, Wandtoilette mit Spülkasten, grauer Wandfarbe, Mosaik-Bodenfliesen, Sockelwaschbecken, Quarzwerkstein-Waschtisch, weißem Boden, grauer Waschtischplatte, eingebautem Waschtisch, Holzdecke und Wandpaneelen in Milwaukee
Geräumige Klassische Gästetoilette mit Schrankfronten mit vertiefter Füllung, braunen Schränken, Wandtoilette mit Spülkasten, grauer Wandfarbe, Mosaik-Bodenfliesen, Sockelwaschbecken, Quarzwerkstein-Waschtisch, weißem Boden, grauer Waschtischplatte, eingebautem Waschtisch, Holzdecke und Wandpaneelen in Milwaukee

With family life and entertaining in mind, we built this 4,000 sq. ft., 4 bedroom, 3 full baths and 2 half baths house from the ground up! To fit in with the rest of the neighborhood, we constructed an English Tudor style home, but updated it with a modern, open floor plan on the first floor, bright bedrooms, and large windows throughout the home. What sets this home apart are the high-end architectural details that match the home’s Tudor exterior, such as the historically accurate windows encased in black frames. The stunning craftsman-style staircase is a post and rail system, with painted railings. The first floor was designed with entertaining in mind, as the kitchen, living, dining, and family rooms flow seamlessly. The home office is set apart to ensure a quiet space and has its own adjacent powder room. Another half bath and is located off the mudroom. Upstairs, the principle bedroom has a luxurious en-suite bathroom, with Carrera marble floors, furniture quality double vanity, and a large walk in shower. There are three other bedrooms, with a Jack-and-Jill bathroom and an additional hall bathroom.
Rudloff Custom Builders has won Best of Houzz for Customer Service in 2014, 2015 2016, 2017, 2019, and 2020. We also were voted Best of Design in 2016, 2017, 2018, 2019 and 2020, which only 2% of professionals receive. Rudloff Custom Builders has been featured on Houzz in their Kitchen of the Week, What to Know About Using Reclaimed Wood in the Kitchen as well as included in their Bathroom WorkBook article. We are a full service, certified remodeling company that covers all of the Philadelphia suburban area. This business, like most others, developed from a friendship of young entrepreneurs who wanted to make a difference in their clients’ lives, one household at a time. This relationship between partners is much more than a friendship. Edward and Stephen Rudloff are brothers who have renovated and built custom homes together paying close attention to detail. They are carpenters by trade and understand concept and execution. Rudloff Custom Builders will provide services for you with the highest level of professionalism, quality, detail, punctuality and craftsmanship, every step of the way along our journey together.
Specializing in residential construction allows us to connect with our clients early in the design phase to ensure that every detail is captured as you imagined. One stop shopping is essentially what you will receive with Rudloff Custom Builders from design of your project to the construction of your dreams, executed by on-site project managers and skilled craftsmen. Our concept: envision our client’s ideas and make them a reality. Our mission: CREATING LIFETIME RELATIONSHIPS BUILT ON TRUST AND INTEGRITY.
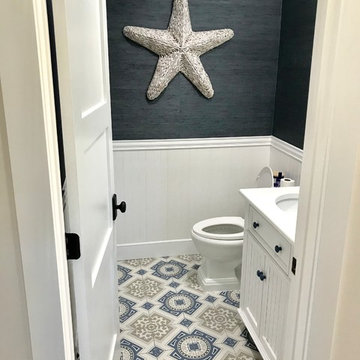
Beach Style Bathroom with light wainscoting and dark grass clothe wallpaper.
Kleine Maritime Gästetoilette mit Kassettenfronten, weißen Schränken, Wandtoilette mit Spülkasten, farbigen Fliesen, Keramikfliesen, grauer Wandfarbe, Keramikboden, Unterbauwaschbecken und buntem Boden in Miami
Kleine Maritime Gästetoilette mit Kassettenfronten, weißen Schränken, Wandtoilette mit Spülkasten, farbigen Fliesen, Keramikfliesen, grauer Wandfarbe, Keramikboden, Unterbauwaschbecken und buntem Boden in Miami
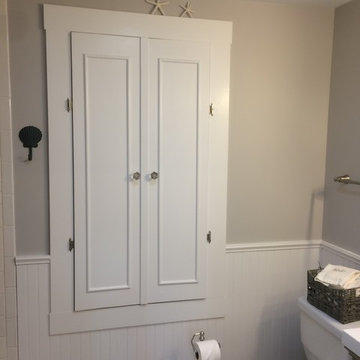
Kleine Klassische Gästetoilette mit Schrankfronten mit vertiefter Füllung, grauen Schränken, Wandtoilette mit Spülkasten, grauer Wandfarbe, Porzellan-Bodenfliesen, integriertem Waschbecken, Mineralwerkstoff-Waschtisch und grauem Boden in Boston
Beige Gästetoilette mit grauer Wandfarbe Ideen und Design
4