Beige Gästetoilette mit Wandfliesen Ideen und Design
Suche verfeinern:
Budget
Sortieren nach:Heute beliebt
141 – 160 von 1.751 Fotos
1 von 3
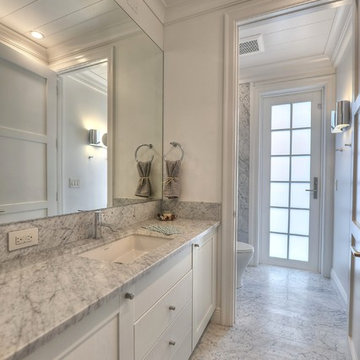
Maggie Barry, photographer
Mittelgroße Moderne Gästetoilette mit weißen Schränken, Marmor-Waschbecken/Waschtisch, weißer Wandfarbe, Marmorboden, Marmorfliesen und grauer Waschtischplatte in Miami
Mittelgroße Moderne Gästetoilette mit weißen Schränken, Marmor-Waschbecken/Waschtisch, weißer Wandfarbe, Marmorboden, Marmorfliesen und grauer Waschtischplatte in Miami
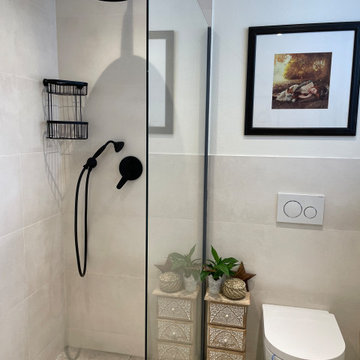
Das Gäste WC ist mit einer Dusche ausgestattet, in der nicht nur Gäste duschen können, sondern auch Hund Emma nach dem Spaziergang schnell abgeduscht werden kann.
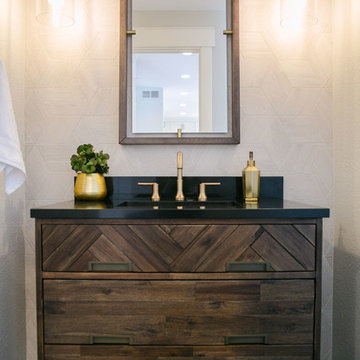
Our clients had just recently closed on their new house in Stapleton and were excited to transform it into their perfect forever home. They wanted to remodel the entire first floor to create a more open floor plan and develop a smoother flow through the house that better fit the needs of their family. The original layout consisted of several small rooms that just weren’t very functional, so we decided to remove the walls that were breaking up the space and restructure the first floor to create a wonderfully open feel.
After removing the existing walls, we rearranged their spaces to give them an office at the front of the house, a large living room, and a large dining room that connects seamlessly with the kitchen. We also wanted to center the foyer in the home and allow more light to travel through the first floor, so we replaced their existing doors with beautiful custom sliding doors to the back yard and a gorgeous walnut door with side lights to greet guests at the front of their home.
Living Room
Our clients wanted a living room that could accommodate an inviting sectional, a baby grand piano, and plenty of space for family game nights. So, we transformed what had been a small office and sitting room into a large open living room with custom wood columns. We wanted to avoid making the home feel too vast and monumental, so we designed custom beams and columns to define spaces and to make the house feel like a home. Aesthetically we wanted their home to be soft and inviting, so we utilized a neutral color palette with occasional accents of muted blues and greens.
Dining Room
Our clients were also looking for a large dining room that was open to the rest of the home and perfect for big family gatherings. So, we removed what had been a small family room and eat-in dining area to create a spacious dining room with a fireplace and bar. We added custom cabinetry to the bar area with open shelving for displaying and designed a custom surround for their fireplace that ties in with the wood work we designed for their living room. We brought in the tones and materiality from the kitchen to unite the spaces and added a mixed metal light fixture to bring the space together
Kitchen
We wanted the kitchen to be a real show stopper and carry through the calm muted tones we were utilizing throughout their home. We reoriented the kitchen to allow for a big beautiful custom island and to give us the opportunity for a focal wall with cooktop and range hood. Their custom island was perfectly complimented with a dramatic quartz counter top and oversized pendants making it the real center of their home. Since they enter the kitchen first when coming from their detached garage, we included a small mud-room area right by the back door to catch everyone’s coats and shoes as they come in. We also created a new walk-in pantry with plenty of open storage and a fun chalkboard door for writing notes, recipes, and grocery lists.
Office
We transformed the original dining room into a handsome office at the front of the house. We designed custom walnut built-ins to house all of their books, and added glass french doors to give them a bit of privacy without making the space too closed off. We painted the room a deep muted blue to create a glimpse of rich color through the french doors
Powder Room
The powder room is a wonderful play on textures. We used a neutral palette with contrasting tones to create dramatic moments in this little space with accents of brushed gold.
Master Bathroom
The existing master bathroom had an awkward layout and outdated finishes, so we redesigned the space to create a clean layout with a dream worthy shower. We continued to use neutral tones that tie in with the rest of the home, but had fun playing with tile textures and patterns to create an eye-catching vanity. The wood-look tile planks along the floor provide a soft backdrop for their new free-standing bathtub and contrast beautifully with the deep ash finish on the cabinetry.
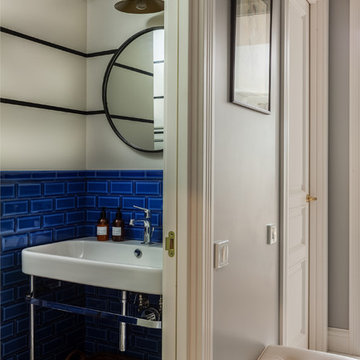
Степанов Михаил
Klassische Gästetoilette mit blauen Fliesen, Metrofliesen, weißer Wandfarbe und Waschtischkonsole
Klassische Gästetoilette mit blauen Fliesen, Metrofliesen, weißer Wandfarbe und Waschtischkonsole

Große Klassische Gästetoilette mit Schrankfronten im Shaker-Stil, beigen Schränken, Wandtoilette mit Spülkasten, grauen Fliesen, weißen Fliesen, Keramikfliesen, beiger Wandfarbe, Porzellan-Bodenfliesen, Unterbauwaschbecken und Quarzit-Waschtisch in Houston
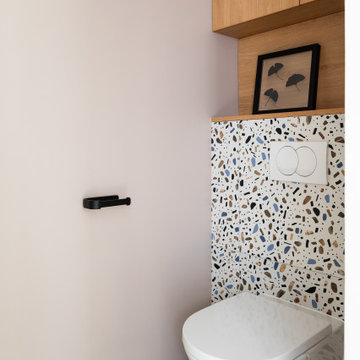
Mélange de bois et mosaïque multicolore.
Toilettes suspendus.
Kleine Moderne Gästetoilette mit Wandtoilette, farbigen Fliesen, Mosaikfliesen, weißer Wandfarbe, Mosaik-Bodenfliesen, Waschtisch aus Holz, buntem Boden und eingebautem Waschtisch in Paris
Kleine Moderne Gästetoilette mit Wandtoilette, farbigen Fliesen, Mosaikfliesen, weißer Wandfarbe, Mosaik-Bodenfliesen, Waschtisch aus Holz, buntem Boden und eingebautem Waschtisch in Paris

Kleine Klassische Gästetoilette mit Schrankfronten im Shaker-Stil, dunklen Holzschränken, Toilette mit Aufsatzspülkasten, weißen Fliesen, Porzellanfliesen, weißer Wandfarbe, Unterbauwaschbecken, Quarzit-Waschtisch, weißer Waschtischplatte und eingebautem Waschtisch in Denver
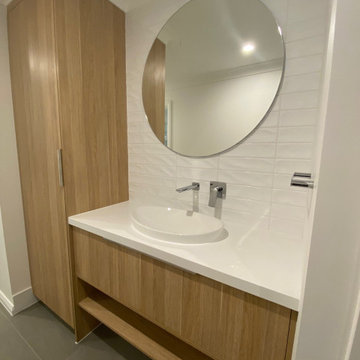
by Fusion Reconstruct
This modern timeless powder room with service guests with ease with loads of storage space, under vanity towel shelf, functional broom cupboard and contrasting round mirror from Reece.
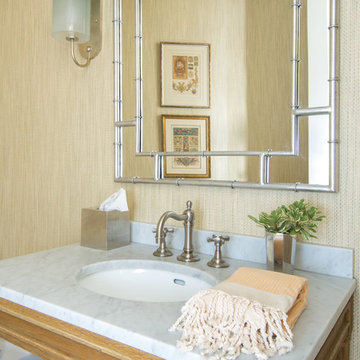
Lori Dennis Interior Design
Erika Bierman Photography
Kleine Klassische Gästetoilette mit offenen Schränken, hellen Holzschränken, weißen Fliesen, Marmorfliesen, gelber Wandfarbe, Unterbauwaschbecken und Marmor-Waschbecken/Waschtisch in Los Angeles
Kleine Klassische Gästetoilette mit offenen Schränken, hellen Holzschränken, weißen Fliesen, Marmorfliesen, gelber Wandfarbe, Unterbauwaschbecken und Marmor-Waschbecken/Waschtisch in Los Angeles
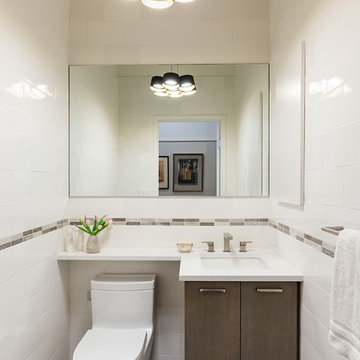
Powder Room
Kleine Moderne Gästetoilette mit flächenbündigen Schrankfronten, hellbraunen Holzschränken, Quarzwerkstein-Waschtisch, Toilette mit Aufsatzspülkasten, Keramikfliesen, weißer Wandfarbe, Keramikboden, Unterbauwaschbecken und weißen Fliesen in New York
Kleine Moderne Gästetoilette mit flächenbündigen Schrankfronten, hellbraunen Holzschränken, Quarzwerkstein-Waschtisch, Toilette mit Aufsatzspülkasten, Keramikfliesen, weißer Wandfarbe, Keramikboden, Unterbauwaschbecken und weißen Fliesen in New York

An Italian limestone tile, called “Raw”, with an interesting rugged hewn face provides the backdrop for a room where simplicity reigns. The pure geometries expressed in the perforated doors, the mirror, and the vanity play against the baroque plan of the room, the hanging organic sculptures and the bent wood planters.

I designed this tiny powder room to fit in nicely on the 3rd floor of our Victorian row house, my office by day and our family room by night - complete with deck, sectional, TV, vintage fridge and wet bar. We sloped the ceiling of the powder room to allow for an internal skylight for natural light and to tuck the structure in nicely with the sloped ceiling of the roof. The bright Spanish tile pops agains the white walls and penny tile and works well with the black and white colour scheme. The backlit mirror and spot light provide ample light for this tiny but mighty space.
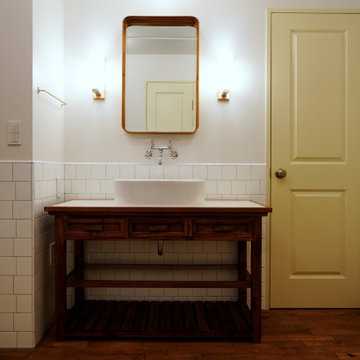
Sink on the Hallway,
Moderne Gästetoilette mit verzierten Schränken, dunklen Holzschränken, weißen Fliesen, Porzellanfliesen, weißer Wandfarbe, dunklem Holzboden, Einbauwaschbecken, Waschtisch aus Holz, braunem Boden und weißer Waschtischplatte in Tokio
Moderne Gästetoilette mit verzierten Schränken, dunklen Holzschränken, weißen Fliesen, Porzellanfliesen, weißer Wandfarbe, dunklem Holzboden, Einbauwaschbecken, Waschtisch aus Holz, braunem Boden und weißer Waschtischplatte in Tokio
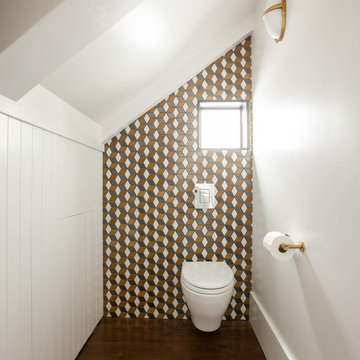
photo by Melissa Kaseman
Kleine Moderne Gästetoilette mit Wandtoilette, Keramikfliesen, weißer Wandfarbe, braunem Holzboden, Aufsatzwaschbecken und farbigen Fliesen in San Francisco
Kleine Moderne Gästetoilette mit Wandtoilette, Keramikfliesen, weißer Wandfarbe, braunem Holzboden, Aufsatzwaschbecken und farbigen Fliesen in San Francisco

Urige Gästetoilette mit Schrankfronten im Shaker-Stil, weißen Schränken, braunen Fliesen, Keramikfliesen, beiger Wandfarbe, Keramikboden, Quarzwerkstein-Waschtisch, schwarzem Boden, weißer Waschtischplatte und eingebautem Waschtisch in Washington, D.C.
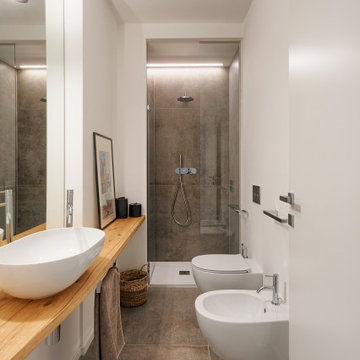
Il bagno giorno, nonostante sia cieco, è molto luminoso, grazie all'inserimento di corpi luce differenziati e strategici sulla zona lavabo e doccia. anche qui torna il total white, scaldato dal grès del pavimento e il legno rustico del mensole su cui è stata appoggiata la grande ciotola in ceramica. I sanitari sospesi rendono ancora più leggero l'impatto dall'ingresso e in fondo la doccia in nicchia da equilibrio alla disposizione del bagno
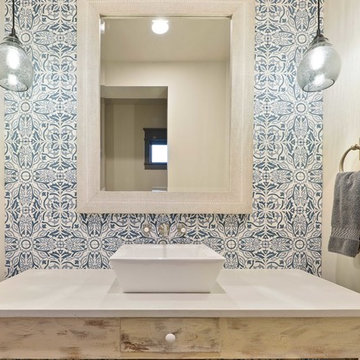
Mittelgroße Landhausstil Gästetoilette mit verzierten Schränken, Schränken im Used-Look, blauen Fliesen, Zementfliesen, weißer Wandfarbe, Aufsatzwaschbecken und Quarzit-Waschtisch in Austin
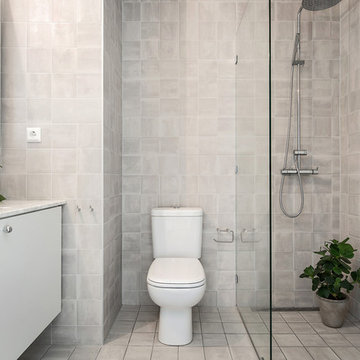
Tollarevägen 63
Foto: Adam Helbaoui, Kronfoto
Mittelgroße Skandinavische Gästetoilette mit Toilette mit Aufsatzspülkasten, beigen Fliesen, Porzellanfliesen und Einbauwaschbecken in Stockholm
Mittelgroße Skandinavische Gästetoilette mit Toilette mit Aufsatzspülkasten, beigen Fliesen, Porzellanfliesen und Einbauwaschbecken in Stockholm
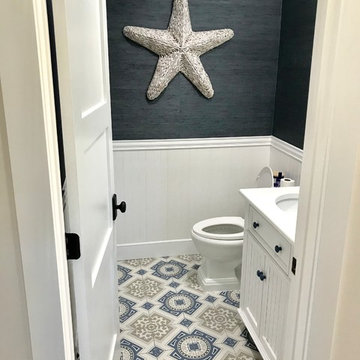
Beach Style Bathroom with light wainscoting and dark grass clothe wallpaper.
Kleine Maritime Gästetoilette mit Kassettenfronten, weißen Schränken, Wandtoilette mit Spülkasten, farbigen Fliesen, Keramikfliesen, grauer Wandfarbe, Keramikboden, Unterbauwaschbecken und buntem Boden in Miami
Kleine Maritime Gästetoilette mit Kassettenfronten, weißen Schränken, Wandtoilette mit Spülkasten, farbigen Fliesen, Keramikfliesen, grauer Wandfarbe, Keramikboden, Unterbauwaschbecken und buntem Boden in Miami
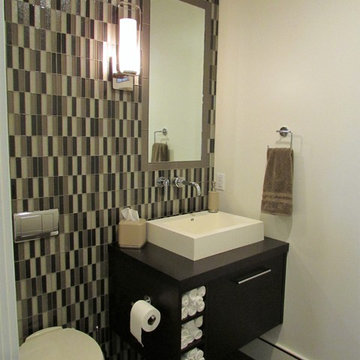
Kleine Moderne Gästetoilette mit offenen Schränken, dunklen Holzschränken, Toilette mit Aufsatzspülkasten, farbigen Fliesen, Mosaikfliesen, beiger Wandfarbe, braunem Holzboden, Aufsatzwaschbecken und Waschtisch aus Holz in Sacramento
Beige Gästetoilette mit Wandfliesen Ideen und Design
8