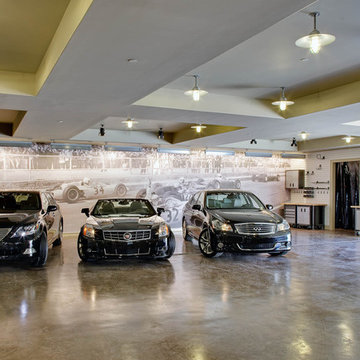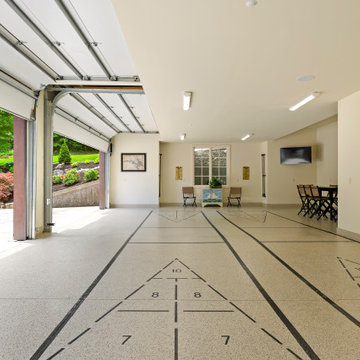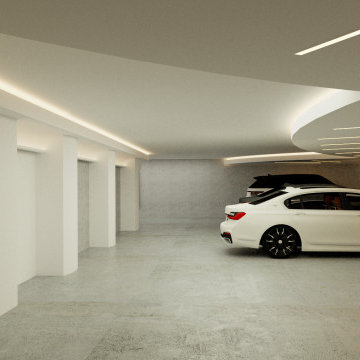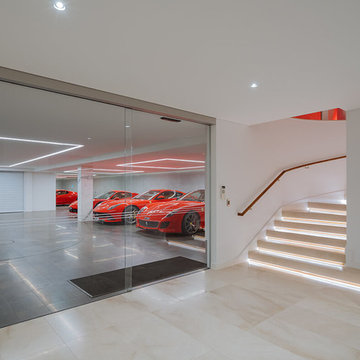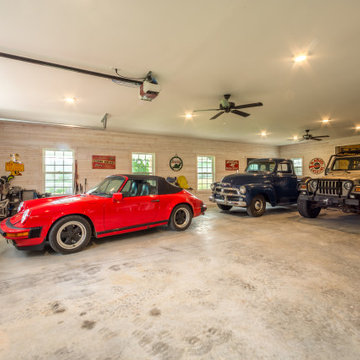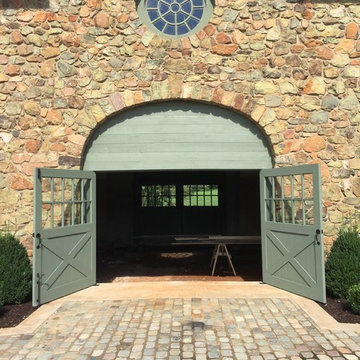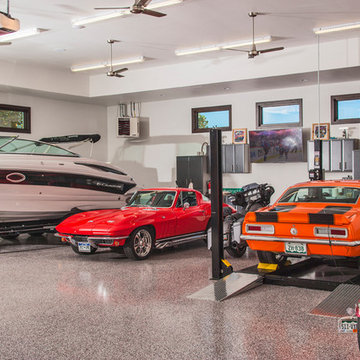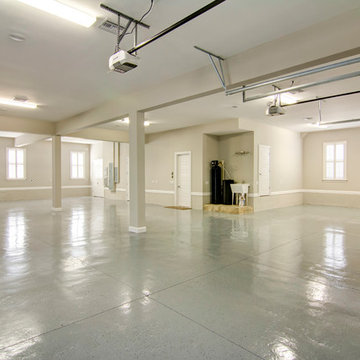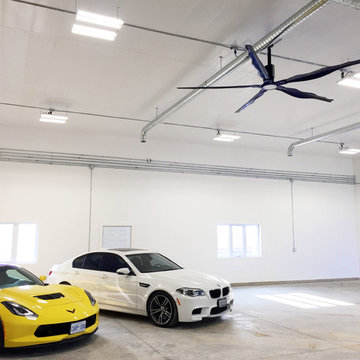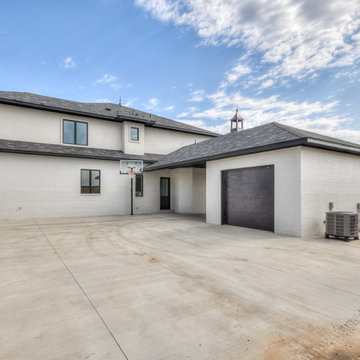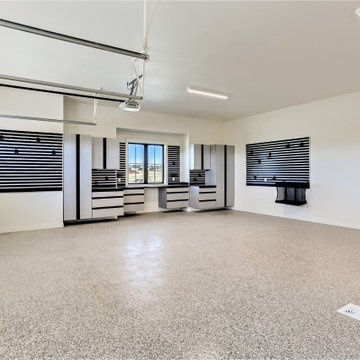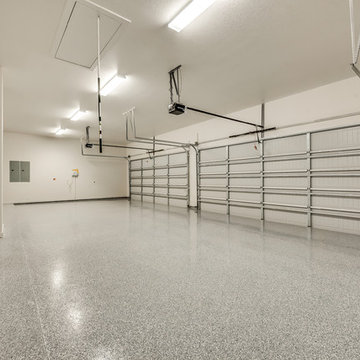Beige Garage und Gartenhaus für 4 Autos Ideen und Design
Suche verfeinern:
Budget
Sortieren nach:Heute beliebt
1 – 20 von 65 Fotos
1 von 3
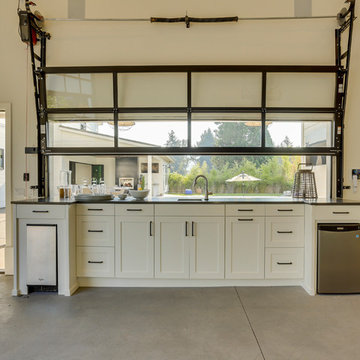
REPIXS
Freistehende, Geräumige Country Garage als Arbeitsplatz, Studio oder Werkraum in Portland
Freistehende, Geräumige Country Garage als Arbeitsplatz, Studio oder Werkraum in Portland
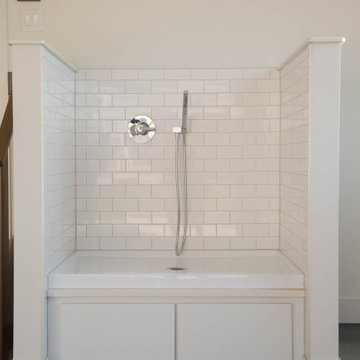
The home's garage features four bays, a dog wash station and epoxy floors.
Geräumige Moderne Anbaugarage in Indianapolis
Geräumige Moderne Anbaugarage in Indianapolis
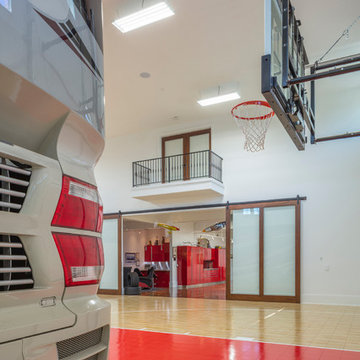
The guest living quarters above the garage include a spectators balcony to view the basketball action.
Freistehende, Große Mediterrane Garage als Arbeitsplatz, Studio oder Werkraum in Portland
Freistehende, Große Mediterrane Garage als Arbeitsplatz, Studio oder Werkraum in Portland
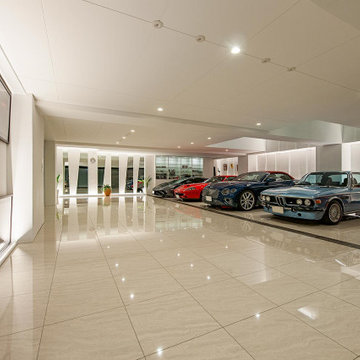
光の空間の中に愛車のコレクションが並ぶインナーガレージ。時間と共に変化する光によって車の陰影が強調され、ディティールの美しさがより一層増す。
Moderne Anbaugarage mit überdachter Auffahrt
Moderne Anbaugarage mit überdachter Auffahrt
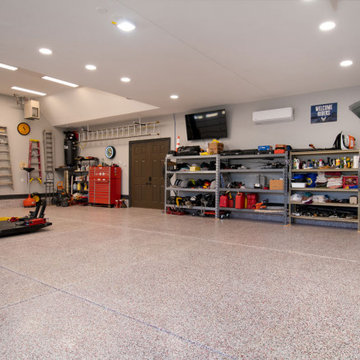
This garage is a custom luxury garage designed for an owner who builds cars. It's got a nice garage epoxy floor finish. Vaulted ceilings and a reinforced concrete floor for the car lift. The space has a heat and air unit in the vaulted ceiling area. There are multiple electric drops specifically for compressors and tools. And the garage doors are insulated custom faux stain garage doors, designed to open above the car lift.
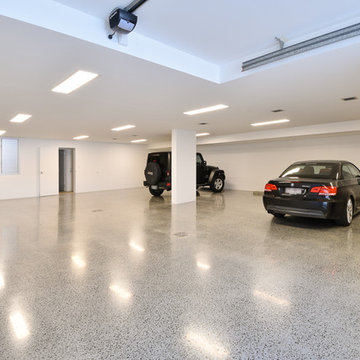
This home was built and designed to serve both the current and future generations of the family by being flexible to meet their ever changing needs. The home also needed to stand the test of time in terms of functionality and timelessness of style, be environmentally responsible, and conform and enhance the current streetscape and the suburb.
The home includes several sustainable features including an integrated control system to open and shut windows and monitor power resources. Because of these integrated technology features, this house won the CEDIA Best Integrated Home Worldwide 2016 Award.
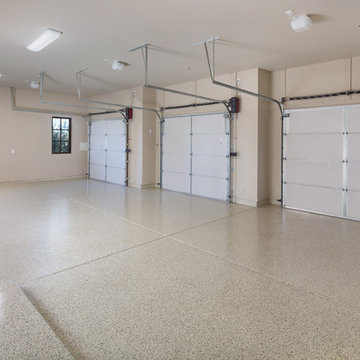
Cantabrica Estates is a private gated community located in North Scottsdale. Spec home available along with build-to-suit and incredible view lots.
For more information contact Vicki Kaplan at Arizona Best Real Estate
Spec Home Built By: LaBlonde Homes
Photography by: Leland Gebhardt
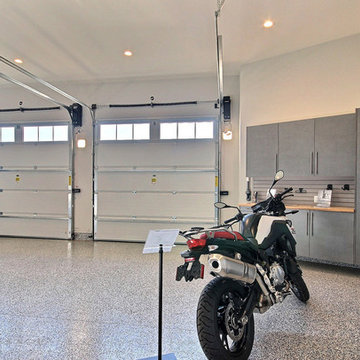
Inspired by the majesty of the Northern Lights and this family's everlasting love for Disney, this home plays host to enlighteningly open vistas and playful activity. Like its namesake, the beloved Sleeping Beauty, this home embodies family, fantasy and adventure in their truest form. Visions are seldom what they seem, but this home did begin 'Once Upon a Dream'. Welcome, to The Aurora.
Beige Garage und Gartenhaus für 4 Autos Ideen und Design
1


