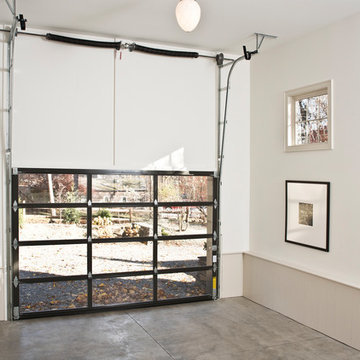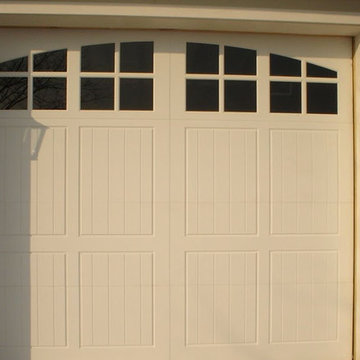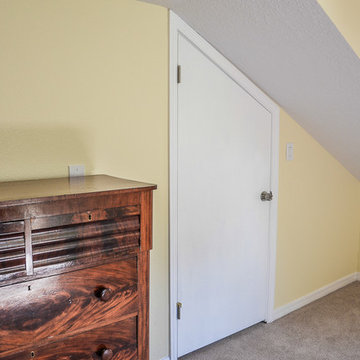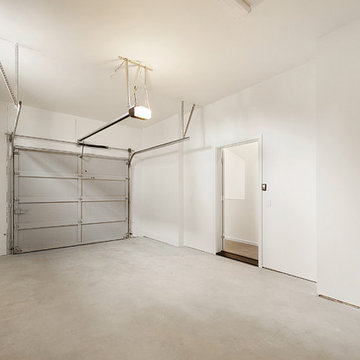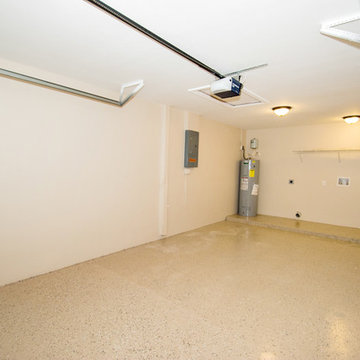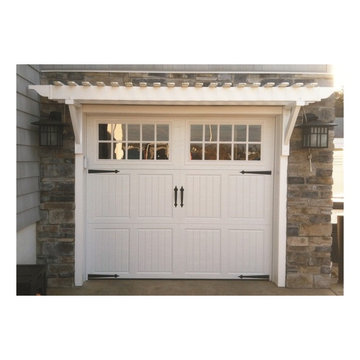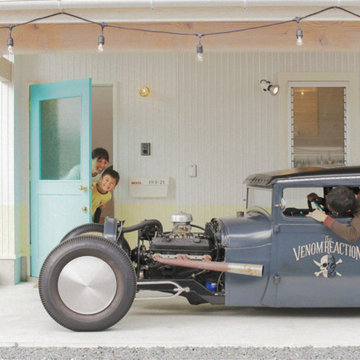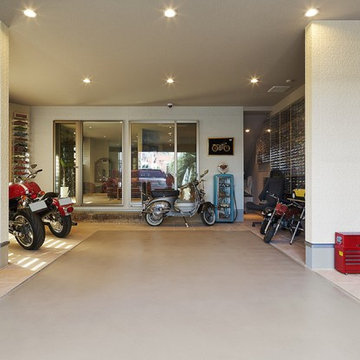Beige Garagen für 1 Auto Ideen und Design
Suche verfeinern:
Budget
Sortieren nach:Heute beliebt
1 – 20 von 76 Fotos
1 von 3
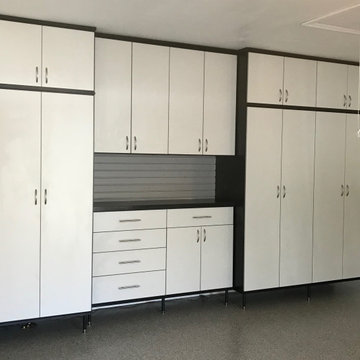
Make spring cleaning a breeze with a custom garage storage solution from Artisan Custom Closets. Let us design a storage space with a place for everything! If you’ve got rough measurements or a blueprint, our designers can assist you in creating storage that can help you stay organized in your garage.
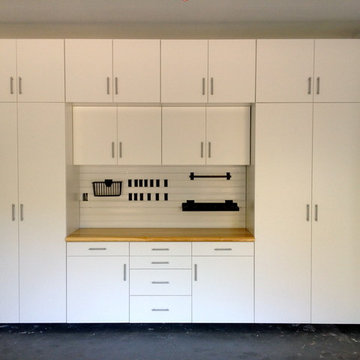
Mittelgroße Moderne Anbaugarage als Arbeitsplatz, Studio oder Werkraum in Charleston
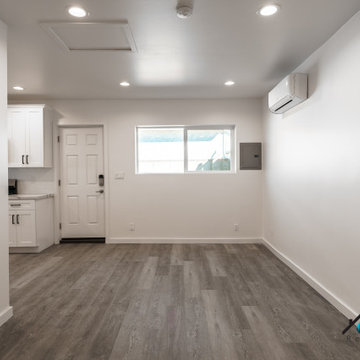
We converted the original attached garage of our client's home and turned it into a one-of-a-kind studio ADU (Accessory Dwelling Unt). The ADU measures at 20',7 in." x 19',7in.", it has a kitchenette, a full bathroom, closet space, living room space, and sleeping space. The kitchenette has a brand new white shaker cabinet combined with a smooth white marble countertop and white subway tiles. The kitchenette has a brand new deep stainless steel sink, stovetop, microwave, and refrigerator. The ADU has modern features including; central A/C, smart power outlets, gray vinyl wood flooring, and recessed lighting. The full bathroom has a beautiful 5'x 2',6" marbled tiled shower with tempered glass, dark gray hexagon tiles, and nickel brush faucet and showerhead. The vanity in the bathroom has a solid white porcelain countertop and a modern black flat-panel cabinet. The bathroom also has space for a stacked washer and dryer.
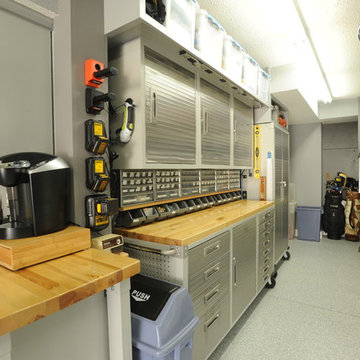
Terry Alfermann/Caleb Rowden
Große Moderne Garage als Arbeitsplatz, Studio oder Werkraum in Sonstige
Große Moderne Garage als Arbeitsplatz, Studio oder Werkraum in Sonstige
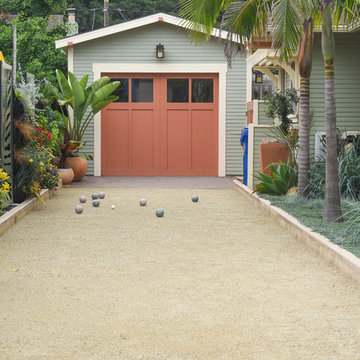
The single car garage built in 1925 was located on the property line. The replacement structure needed to be located on the same footprint. The height was made taller, but was still in keeping with the scale of the main house. A Covered patio trellis was built off the side of the garage with slide wire awnings to provided shade in the summer and sun in the winter.
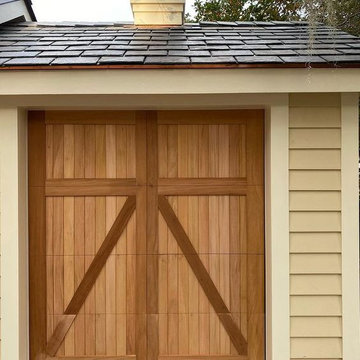
Carriage house style garage doors are ideal for many types of architecture including: Farmhouse, Craftsman, some traditional homes as well. Shown here: A newly installed garage door with a handsome wood overlay in a carriage house design. Notice the wood graining and panel pattern for depth, dimension and an unmatched sophistication that only wood can bring. | Project and Photo Credits: ProLift Garage Doors of Savannah
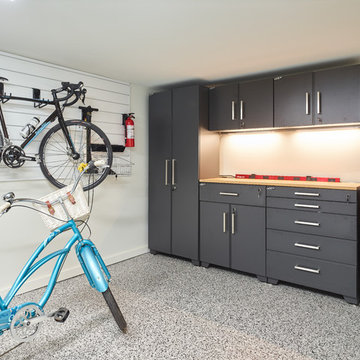
Martin Knowles
Kleine Klassische Anbaugarage als Arbeitsplatz, Studio oder Werkraum in Vancouver
Kleine Klassische Anbaugarage als Arbeitsplatz, Studio oder Werkraum in Vancouver
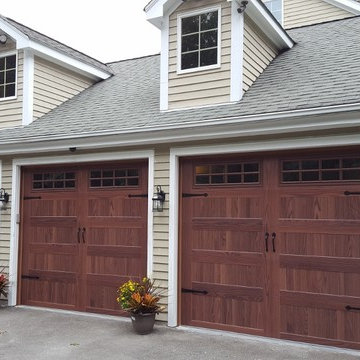
Model 5916
Stamped Carriage House
Accents Mahogany
Stamped Carriage House
Klassische Garage in Chicago
Klassische Garage in Chicago
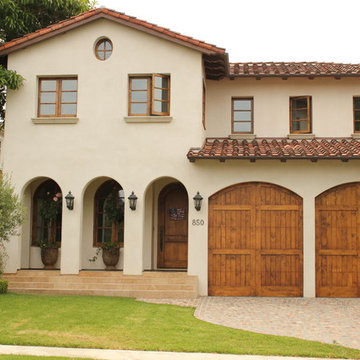
Custom wood garage doors from Wayne Dalton. Nothing would look quite as good as these custom designed wood garage doors with a rustic finish.
Mediterrane Garage in Dallas
Mediterrane Garage in Dallas
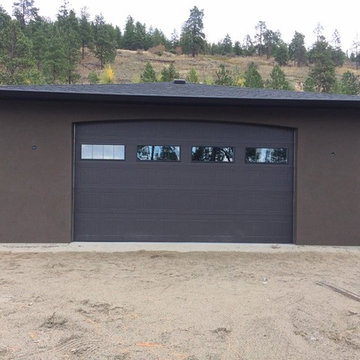
Installation in Naramata, BC.
Freistehende, Große Moderne Garage als Arbeitsplatz, Studio oder Werkraum in Vancouver
Freistehende, Große Moderne Garage als Arbeitsplatz, Studio oder Werkraum in Vancouver
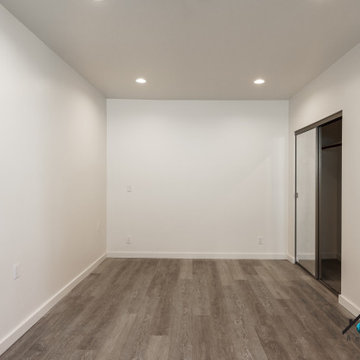
We converted the original attached garage of our client's home and turned it into a one-of-a-kind studio ADU (Accessory Dwelling Unt). The ADU measures at 20',7 in." x 19',7in.", it has a kitchenette, a full bathroom, closet space, living room space, and sleeping space. The kitchenette has a brand new white shaker cabinet combined with a smooth white marble countertop and white subway tiles. The kitchenette has a brand new deep stainless steel sink, stovetop, microwave, and refrigerator. The ADU has modern features including; central A/C, smart power outlets, gray vinyl wood flooring, and recessed lighting. The full bathroom has a beautiful 5'x 2',6" marbled tiled shower with tempered glass, dark gray hexagon tiles, and nickel brush faucet and showerhead. The vanity in the bathroom has a solid white porcelain countertop and a modern black flat-panel cabinet. The bathroom also has space for a stacked washer and dryer.
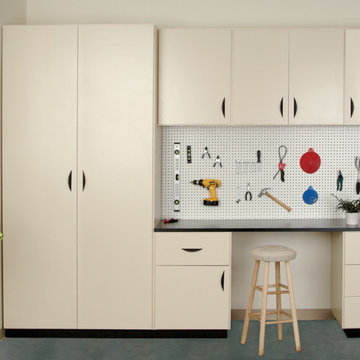
This Garage Cabinet System by Closets by Design is complimented with Tall, Upper and Lower Cabinets, an Optional Platform, a nicely functional Laminate Workbench, and Pegboard for extra organization options.
Beige Garagen für 1 Auto Ideen und Design
1
