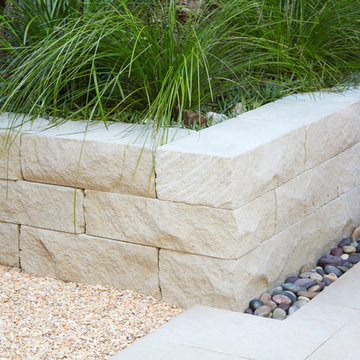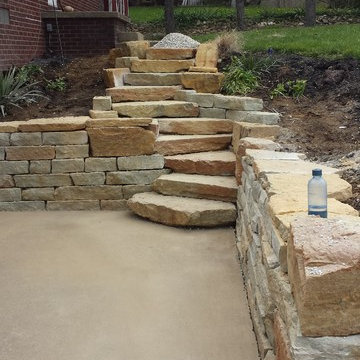Beige Gartenmauer Ideen und Design
Suche verfeinern:
Budget
Sortieren nach:Heute beliebt
1 – 20 von 209 Fotos
1 von 3
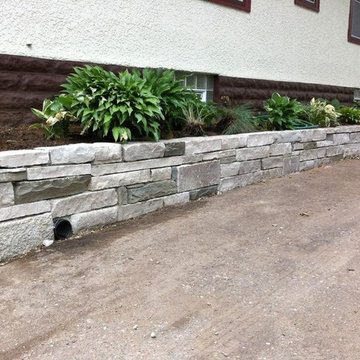
Fondulac and Bluestone Blend Retainer Wall by English Stone.
Mittelgroßer Uriger Garten mit Natursteinplatten in Minneapolis
Mittelgroßer Uriger Garten mit Natursteinplatten in Minneapolis
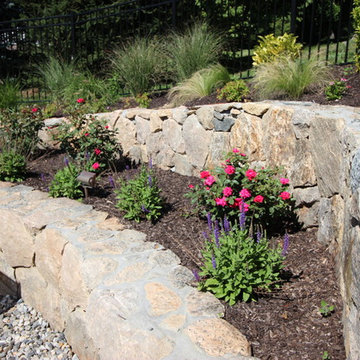
Große Klassische Gartenmauer im Frühling, hinter dem Haus mit direkter Sonneneinstrahlung und Betonboden in New York
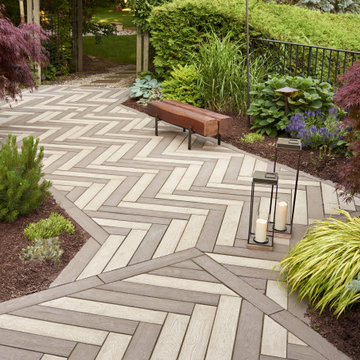
The look of hardwood flooring is now available outdoors with this wood look-a-like patio slab made of concrete. The Borealis paving slab is available in 5” and 10” wide slabs. These patio stones are being called trompe-l’oeils by industry professionals; it will have you guessing whether it’s hardwood or concrete. Borealis looks and feels like wood planks, is offered in three alluring colors and most importantly, it's maintenance-free. That means no deck staining, wood-treating or wood-rotting, ever. Whether it’s your poolside, front porch, backyard deck, or patio, Borealis brings the appealing esthetics of natural wood to your backyard in a weather-proof, maintenance-free way. https://www.techo-bloc.com/shop/slabs/borealis-slab/
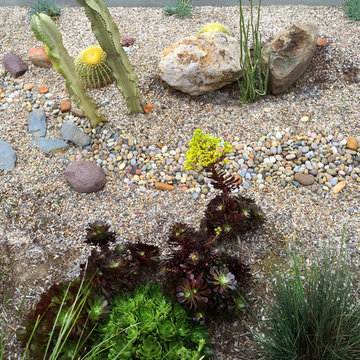
Photo by Ketti Kupper
Kleiner Moderner Garten mit direkter Sonneneinstrahlung in Los Angeles
Kleiner Moderner Garten mit direkter Sonneneinstrahlung in Los Angeles
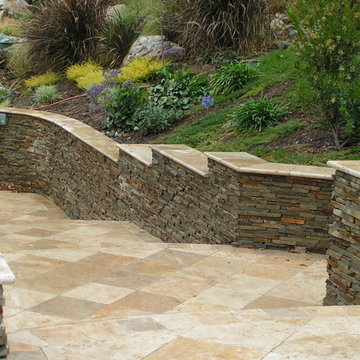
Mittelgroßer Klassischer Garten mit direkter Sonneneinstrahlung und Natursteinplatten in San Francisco
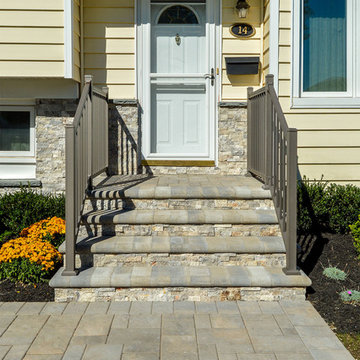
Above All Masonry contractors designed and installed this welcoming and stylish front patio, completely transforming the entrance of a Long Island home. The natural incline of the property lends to a multi-leveled staircase to accentuate the curve of the yard. A combination of tiered gardening and stacked retaining walls create both beautiful design and strength for the patio.
As visitors make their way from the driveway to the front door, they follow along the Unilock Treo stones lining the walkway. Their natural mix of warm tans, creams and grays blend into the surrounding gardens that follow the flow of the patio. Elegant railings line both the first and secondary staircase, accenting the colors of the stones and lining on the house. A structured and curated simple desing such as this enhances the curb appeal and overall experience of visiting a home.
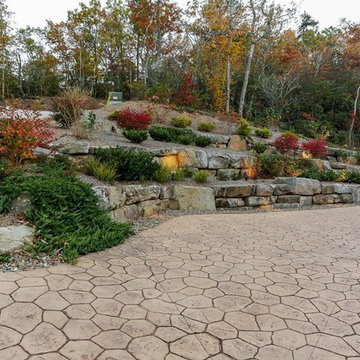
Our focus on this project in Black Mountain North Carolina was to create a warm, comfortable mountain retreat that had ample room for our clients and their guests. 4 Large decks off all the bedroom suites were essential to capture the spectacular views in this private mountain setting. Elevator, Golf Room and an Outdoor Kitchen are only a few of the special amenities that were incorporated in this custom craftsman home.
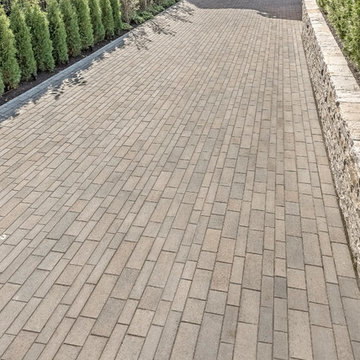
Transitional style driveway using Techo-Bloc's Linea pavers in two dimensions.
Großer Klassischer Garten mit Auffahrt in Sonstige
Großer Klassischer Garten mit Auffahrt in Sonstige
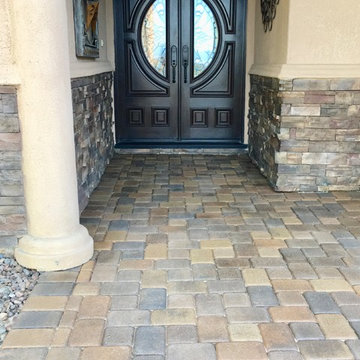
Driveway done in ORCO Antique Cobble in a blend of Tuscany and Chateau
Großer, Halbschattiger Klassischer Garten mit Auffahrt und Pflastersteinen in Orange County
Großer, Halbschattiger Klassischer Garten mit Auffahrt und Pflastersteinen in Orange County
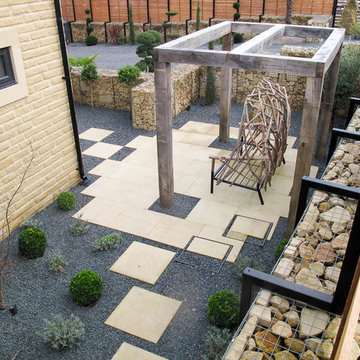
A large contemporary garden custom designed and built for a new build house. Surrounded by an impressive gabion wall this garden have numerous feature areas. An artificial lawn and eco decking ensures this space requires minimal upkeep. The checker board paving stones and minimal planting results in a very stylish space.
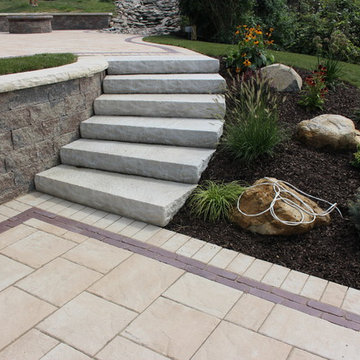
Geometrische, Kleine Klassische Gartenmauer im Sommer, hinter dem Haus mit direkter Sonneneinstrahlung und Natursteinplatten in New York
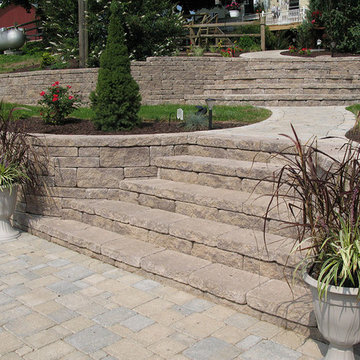
Allan Block products can be used to create many types of applications including stairs. These projects were built in Pennsylvania and Maryland using products from Nitterhouse Concrete. They offer great colors and textures to compliment any outdoor landscaping the customer has requested. Beautiful stair application with terraced walls and flowing pathway to a large patio.
Photos provided by Allan Block Corporation
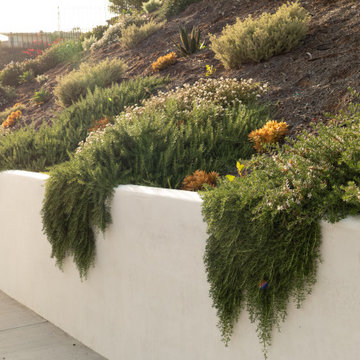
Located on a steep hill above downtown Ventura, this modern Spanish house features panoramic views of town with the ocean and Channel Islands beyond. While the views are amazing from a large front deck, the steep slope presented some constraints on the landscape design.
Although the property is about a third-of-an-acre, the only useable and open garden space is a small (about 500 square feet) area to the West of the house. The house sits at the back of the property, and another steep hill on the neighboring property behind is held back by a tall retaining wall, leaving just enough room for a narrow, hardscaped patio in the back yard.
Bright plantings along the back of the property delineate the home from the neighboring property, and we chose plantings to help stabilize the soil and further develop the Spanish garden look while creating a lush, inviting feel. Additionally, we added 52 pieces of pottery to soften and add interest to the back garden and patio areas. Succulents, herbs, and California natives fill the pottery along with bright, sweet-smelling, tropical-looking, and climate-appropriate plants.
Slope stabilization was paramount for the front hill. Beyond that, finding plants that would thrive on the steep slope was the next obstacle. Finally, the aesthetics could be addressed, and we worked to find plants that meshed with the architecture—blending plants with white and orange to play off the red-tiled roofs and white-plastered walls that are emblematic of the Spanish style of this house as well as the predominate style of the neighborhood.
The flattish area to the West was designed with the idea of creating a contemporary take on the parterre garden. Reminiscent of Mediterranean gardens, this vegetable and herb garden substitutes formal hedges with formal Corten steel planters to honor the modern Spanish architecture of the house. The citrus, herbs, and vegetables serve the foodie clients well.
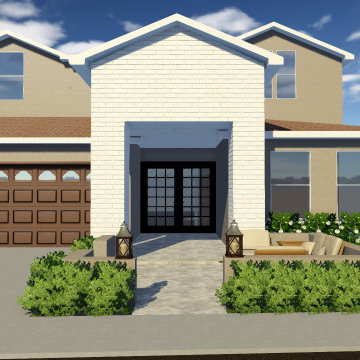
Front yard transformation with new hardscape, seating walls, paver walkways, new plants, ;landscape lighting, driveway extension, updated brick to painted brick, and new synthetic turf.
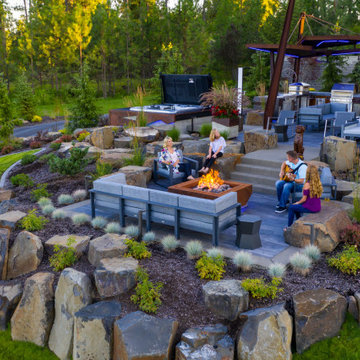
This inviting landscape is the ideal backyard paradise. It provides plenty of seating for entertaining, along with a custom fireplace, hot tub, and full kitchen. Hardscaping around the elements offer visual interest and year-round beauty.
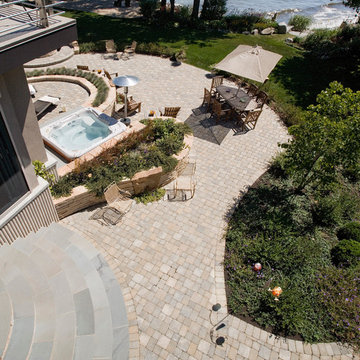
Photo by Linda Oyama Bryan
Große Moderne Gartenmauer hinter dem Haus mit Betonboden in Chicago
Große Moderne Gartenmauer hinter dem Haus mit Betonboden in Chicago
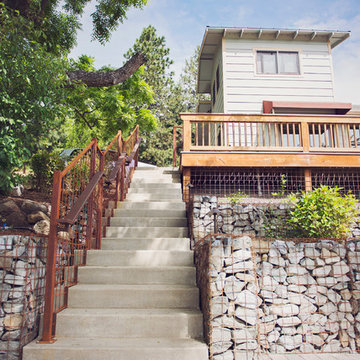
A shaded concrete entry staircase leads to the guest cottage from the main outdoor living area, surfaced with permeable pavers. Gabion retaining walls form terraced planting beds on either side of the sand finished concrete steps. A rusted steel fence supports a powder coated hand rail on the left.
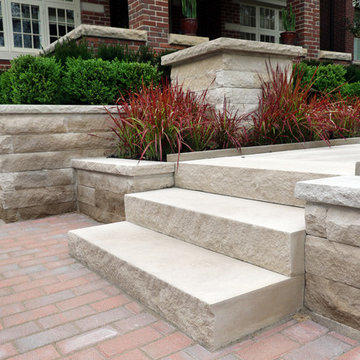
Repeating the use of Indiana Stone throughout supports the minimalism and elegance
Geometrischer, Mittelgroßer Klassischer Garten mit Natursteinplatten in Toronto
Geometrischer, Mittelgroßer Klassischer Garten mit Natursteinplatten in Toronto
Beige Gartenmauer Ideen und Design
1
