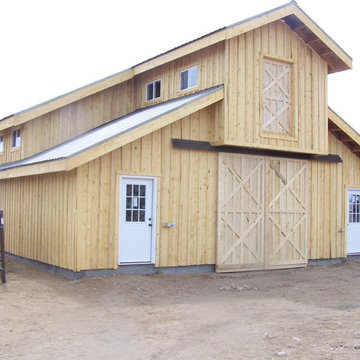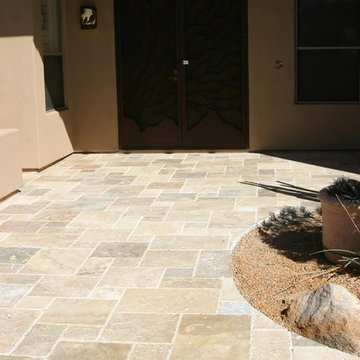Beige Häuser mit brauner Fassadenfarbe Ideen und Design
Suche verfeinern:
Budget
Sortieren nach:Heute beliebt
201 – 220 von 311 Fotos
1 von 3
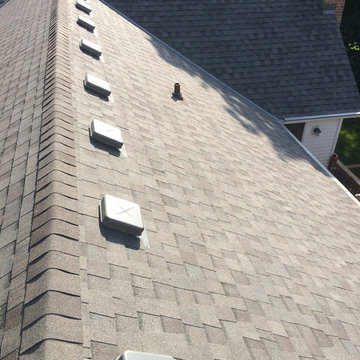
Downunder Roofing & Construction
Mittelgroße, Zweistöckige Klassische Holzfassade Haus mit brauner Fassadenfarbe und Satteldach in Kansas City
Mittelgroße, Zweistöckige Klassische Holzfassade Haus mit brauner Fassadenfarbe und Satteldach in Kansas City
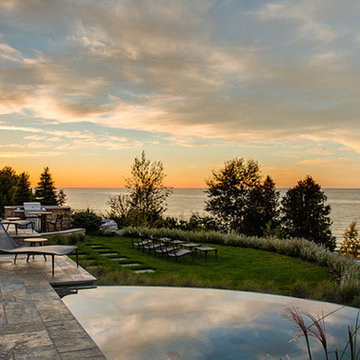
Geräumiges, Dreistöckiges Klassisches Einfamilienhaus mit Steinfassade, brauner Fassadenfarbe und Satteldach in Sonstige
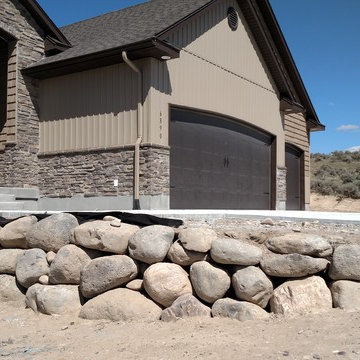
Großes, Zweistöckiges Klassisches Haus mit Vinylfassade und brauner Fassadenfarbe in Sonstige
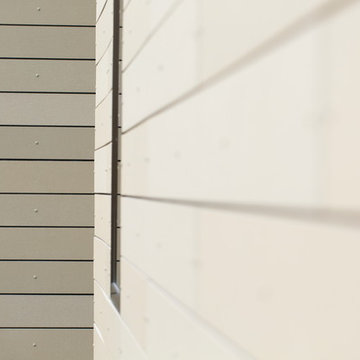
Photo: Brian Gould
Großes, Zweistöckiges Modernes Haus mit Betonfassade, brauner Fassadenfarbe und Flachdach in Sonstige
Großes, Zweistöckiges Modernes Haus mit Betonfassade, brauner Fassadenfarbe und Flachdach in Sonstige
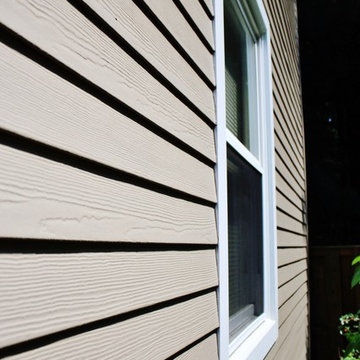
James Hardie products can give your home the "wood look" without the high maintenance that wood or vinyl have. James Hardie has various color options to choose from, matching your needs for your home.
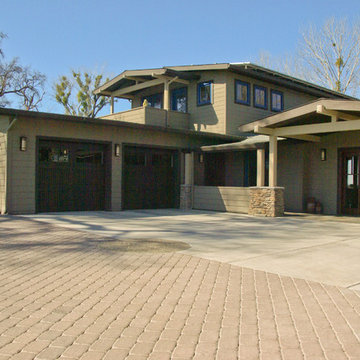
Kacie Young
Großes, Zweistöckiges Rustikales Haus mit Mix-Fassade und brauner Fassadenfarbe in Sacramento
Großes, Zweistöckiges Rustikales Haus mit Mix-Fassade und brauner Fassadenfarbe in Sacramento
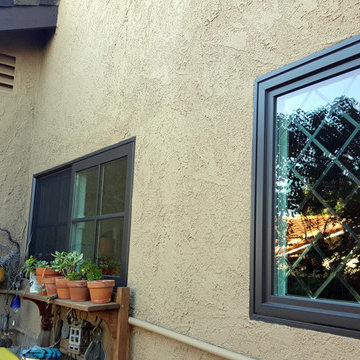
Großes, Zweistöckiges Klassisches Haus mit Putzfassade, brauner Fassadenfarbe und Satteldach in Orange County
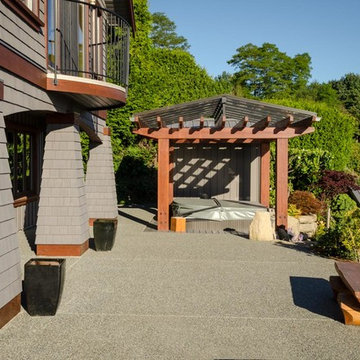
www.jeffreyj.com
Große, Zweistöckige Urige Holzfassade Haus mit brauner Fassadenfarbe und Satteldach in Vancouver
Große, Zweistöckige Urige Holzfassade Haus mit brauner Fassadenfarbe und Satteldach in Vancouver
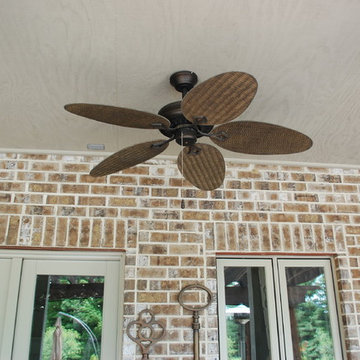
Outdoor Ceiling Fan near pool.
Mittelgroßes, Dreistöckiges Klassisches Haus mit Backsteinfassade und brauner Fassadenfarbe in Indianapolis
Mittelgroßes, Dreistöckiges Klassisches Haus mit Backsteinfassade und brauner Fassadenfarbe in Indianapolis
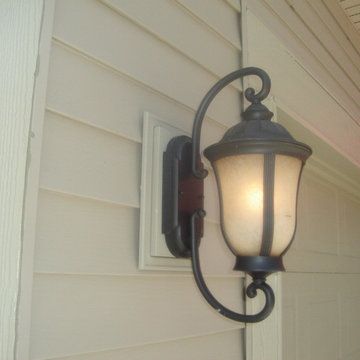
Molding around the garage light
Mittelgroßes, Einstöckiges Klassisches Haus mit Faserzement-Fassade und brauner Fassadenfarbe in St. Louis
Mittelgroßes, Einstöckiges Klassisches Haus mit Faserzement-Fassade und brauner Fassadenfarbe in St. Louis
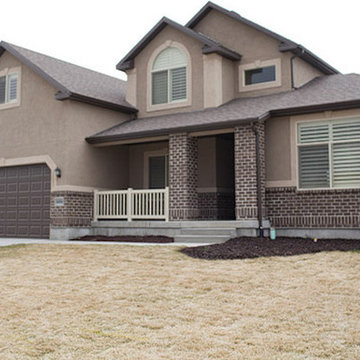
Mittelgroßes, Zweistöckiges Modernes Haus mit Backsteinfassade und brauner Fassadenfarbe in Salt Lake City
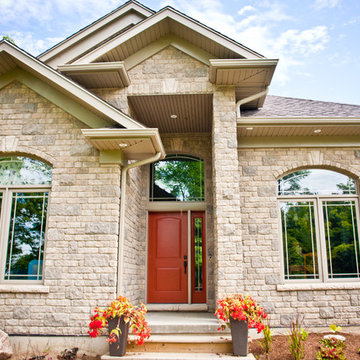
Custom home with great stonework exterior, window details, and vaulted entryway.
Großes Klassisches Haus mit Steinfassade, brauner Fassadenfarbe und Walmdach in Toronto
Großes Klassisches Haus mit Steinfassade, brauner Fassadenfarbe und Walmdach in Toronto
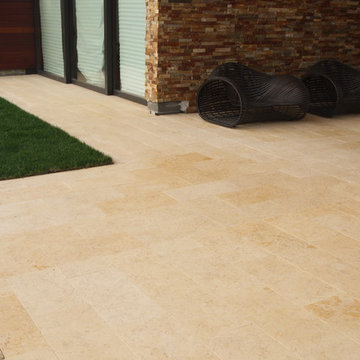
Großes, Zweistöckiges Modernes Haus mit Mix-Fassade, brauner Fassadenfarbe und Flachdach in San Francisco
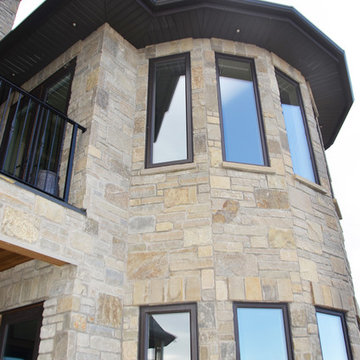
Großes, Zweistöckiges Klassisches Haus mit Mix-Fassade und brauner Fassadenfarbe in Calgary
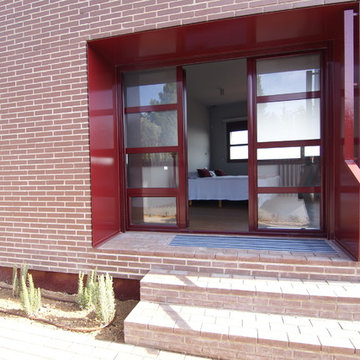
ARQUITECTO ALVARO CARMENA
Modernes Haus mit Backsteinfassade und brauner Fassadenfarbe in Madrid
Modernes Haus mit Backsteinfassade und brauner Fassadenfarbe in Madrid
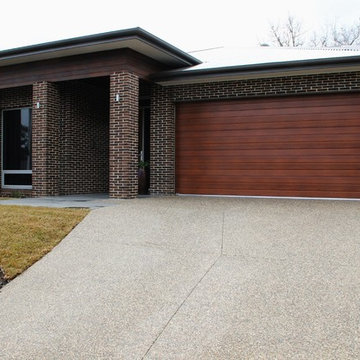
CK Photography
Modernes Haus mit Backsteinfassade, brauner Fassadenfarbe und Walmdach in Melbourne
Modernes Haus mit Backsteinfassade, brauner Fassadenfarbe und Walmdach in Melbourne
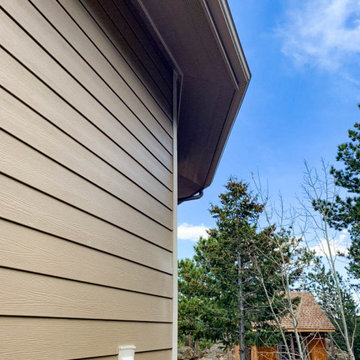
James Hardie 7" Lap Cedarmill in Khaki Brown with Cobblestone trim.
Großes, Zweistöckiges Einfamilienhaus mit Faserzement-Fassade und brauner Fassadenfarbe in Denver
Großes, Zweistöckiges Einfamilienhaus mit Faserzement-Fassade und brauner Fassadenfarbe in Denver

History:
Client was given a property, that was extremely difficult to build on, with a very steep, 25-30' drop. They tried to sell the property for many years, with no luck. They finally decided that they should build something on it, for themselves, to prove it could be done. No access was allowed at the top of the steep incline. Client assumed it would be an expensive foundation built parallel to the hillside, somehow.
Program:
The program involved a level for one floor living, (LR/DR/KIT/MBR/UTILITY) as an age-in-place for this recently retired couple. Any other levels should have additional bedrooms that could also feel like a separate AirBnB space, or allow for a future caretaker. There was also a desire for a garage with a recreational vehicle and regular car. The main floor should take advantage of the primary views to the southwest, even though the lot faces due west. Also a desire for easy access to an upper level trail and low maintenance materials with easy maintenance access to roof. The preferred style was a fresher, contemporary feel.
Solution:
A concept design was presented, initially desired by the client, parallel to the hillside, as they had originally envisioned.
An alternate idea was also presented, that was perpendicular to the steep hillside. This avoided having difficult foundations on the steep hillside, by spanning... over it. It also allowed the top, main floor to be farther out on the west end of the site to avoid neighboring view blockage & to better see the primary southwest view. Savings in foundation costs allowed the installation of a residential elevator to get from the garage to the top, main living level. Stairs were also available for regular exercise. An exterior deck was angled towards the primary SW view to the San Juan Islands. The roof was originally desired to be a hip style on all sides, but a better solution allowed for a simple slope back to the 10' high east side for easier maintenance & access, since the west side was almost 50' high!
The clients undertook this home as a speculative, temporary project, intending for it to add value, to sell. However, the unexpected solution, and experience in living here, has them wanting to stay forever.
Beige Häuser mit brauner Fassadenfarbe Ideen und Design
11
