Beige Häuser mit brauner Fassadenfarbe Ideen und Design
Suche verfeinern:
Budget
Sortieren nach:Heute beliebt
81 – 100 von 308 Fotos
1 von 3
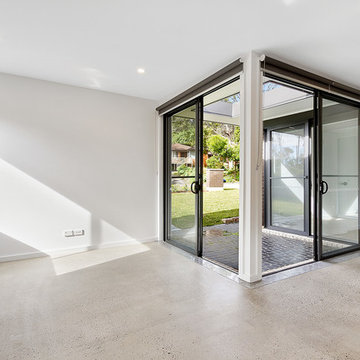
This is a special project. This Granny Flat was position at the front of the existing house.
Kleines, Einstöckiges Modernes Einfamilienhaus mit Backsteinfassade, brauner Fassadenfarbe, Flachdach und Blechdach in Sydney
Kleines, Einstöckiges Modernes Einfamilienhaus mit Backsteinfassade, brauner Fassadenfarbe, Flachdach und Blechdach in Sydney
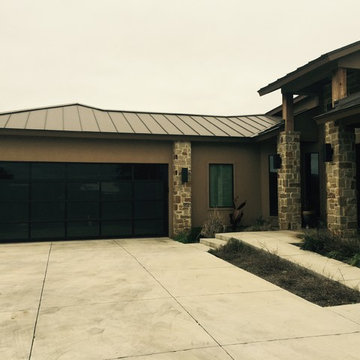
Großes, Einstöckiges Modernes Einfamilienhaus mit Putzfassade, brauner Fassadenfarbe, Walmdach und Blechdach in Austin
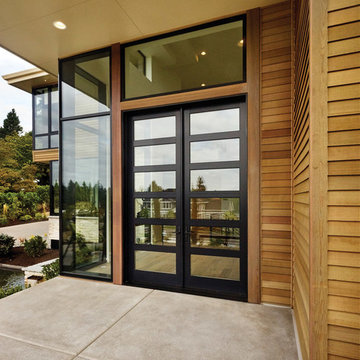
Mittelgroßes Modernes Einfamilienhaus mit Mix-Fassade und brauner Fassadenfarbe in Sonstige
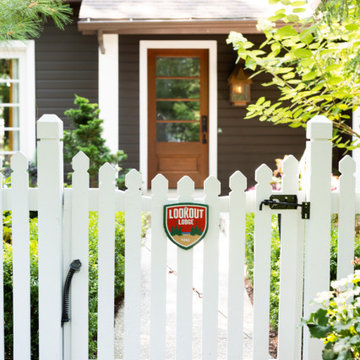
Klassisches Einfamilienhaus mit Schindeldach, Verschalung, Halbwalmdach, braunem Dach und brauner Fassadenfarbe in Grand Rapids
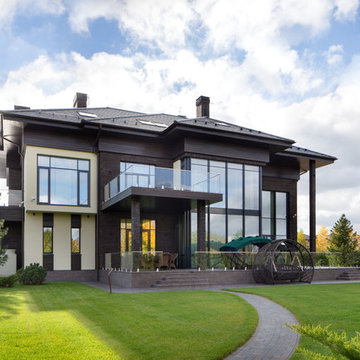
Архитекторы: Дмитрий Глушков, Фёдор Селенин; Фото: Антон Лихтарович
Großes, Dreistöckiges Modernes Einfamilienhaus mit Steinfassade, Ziegeldach, brauner Fassadenfarbe, Halbwalmdach, braunem Dach und Wandpaneelen in Moskau
Großes, Dreistöckiges Modernes Einfamilienhaus mit Steinfassade, Ziegeldach, brauner Fassadenfarbe, Halbwalmdach, braunem Dach und Wandpaneelen in Moskau
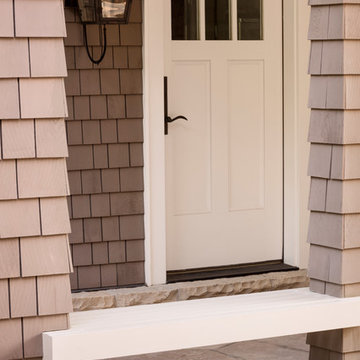
A built-in bench between two beams is an unexpected touch.
Maritimes Haus mit brauner Fassadenfarbe in Milwaukee
Maritimes Haus mit brauner Fassadenfarbe in Milwaukee
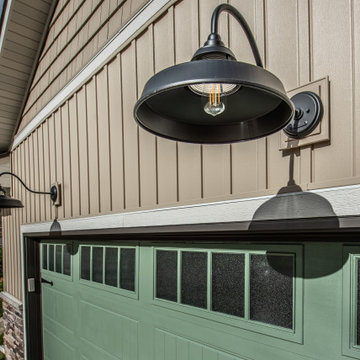
The front of the home presents and entirely new character. accommodation of both dark and light colored siding, punctuated by vertical siding and shakes, transforms the once bland book of the home.
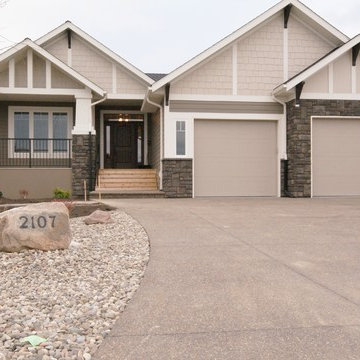
Decking: Eurodeck 45 mil ash.
Hardiplank siding: timber bark JH40-30.
Railing: Canpro component picket rail black.
Shingles: Cambridge dual black.
Trim: royal linen 924.
Shakes: Smokey Taupe Benjamin Moor CC-490.
Soffit/Fascia: Royal Linen.
Trim around windows & corners: match to soffit/fascia royal linen.
Front Pillars Smart: match to soffit/fascia royal linen.
Exterior Stone: Eldorado K-West.
Front door: everlast composite door system, 17 series, with 14”by 6’8”barrington sierra sidelight.
Windows: 700 series Omega collection.
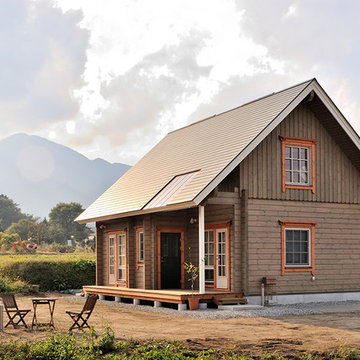
Zweistöckige Urige Holzfassade Haus mit brauner Fassadenfarbe und Satteldach in Tokio Peripherie
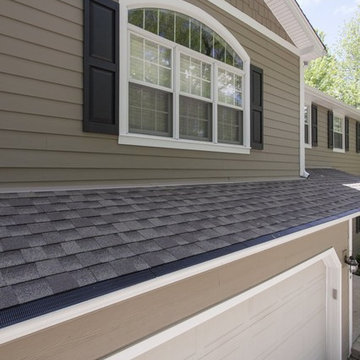
James Hardie fiber cement siding in Cedarmill texture gives the look of real wood siding with the durability of modern fiber cement.
Mittelgroßes, Zweistöckiges Klassisches Haus mit Faserzement-Fassade und brauner Fassadenfarbe in Chicago
Mittelgroßes, Zweistöckiges Klassisches Haus mit Faserzement-Fassade und brauner Fassadenfarbe in Chicago

Light plays well across the building all day
Großes, Dreistöckiges Modernes Haus mit brauner Fassadenfarbe, Satteldach, Blechdach, schwarzem Dach und Wandpaneelen in Auckland
Großes, Dreistöckiges Modernes Haus mit brauner Fassadenfarbe, Satteldach, Blechdach, schwarzem Dach und Wandpaneelen in Auckland
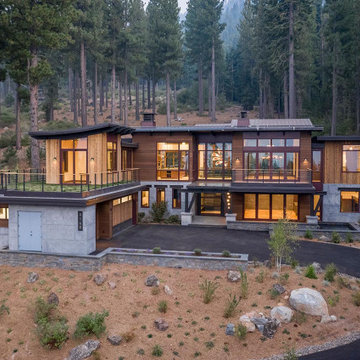
For this ski-in, ski-out mountainside property, the intent was to create an architectural masterpiece that was simple, sophisticated, timeless and unique all at the same time. The clients wanted to express their love for Japanese-American craftsmanship, so we incorporated some hints of that motif into the designs.
The high cedar wood ceiling and exposed curved steel beams are dramatic and reveal a roofline nodding to a traditional pagoda design. Striking bronze hanging lights span the kitchen and other unique light fixtures highlight every space. Warm walnut plank flooring and contemporary walnut cabinetry run throughout the home.
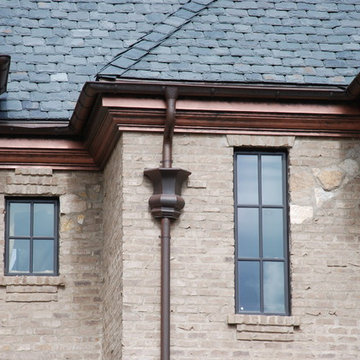
Geräumiges Rustikales Einfamilienhaus mit Steinfassade, brauner Fassadenfarbe, Halbwalmdach und Schindeldach in Salt Lake City
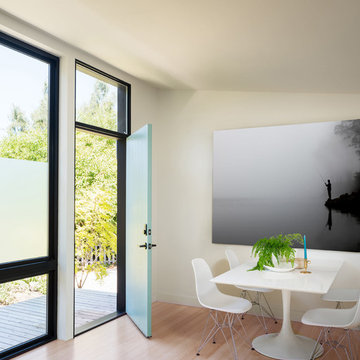
Project Overview:
This modern ADU build was designed by Wittman Estes Architecture + Landscape and pre-fab tech builder NODE. Our Gendai siding with an Amber oil finish clads the exterior. Featured in Dwell, Designmilk and other online architectural publications, this tiny project packs a punch with affordable design and a focus on sustainability.
This modern ADU build was designed by Wittman Estes Architecture + Landscape and pre-fab tech builder NODE. Our shou sugi ban Gendai siding with a clear alkyd finish clads the exterior. Featured in Dwell, Designmilk and other online architectural publications, this tiny project packs a punch with affordable design and a focus on sustainability.
“A Seattle homeowner hired Wittman Estes to design an affordable, eco-friendly unit to live in her backyard as a way to generate rental income. The modern structure is outfitted with a solar roof that provides all of the energy needed to power the unit and the main house. To make it happen, the firm partnered with NODE, known for their design-focused, carbon negative, non-toxic homes, resulting in Seattle’s first DADU (Detached Accessory Dwelling Unit) with the International Living Future Institute’s (IFLI) zero energy certification.”
Product: Gendai 1×6 select grade shiplap
Prefinish: Amber
Application: Residential – Exterior
SF: 350SF
Designer: Wittman Estes, NODE
Builder: NODE, Don Bunnell
Date: November 2018
Location: Seattle, WA
Photos courtesy of: Andrew Pogue
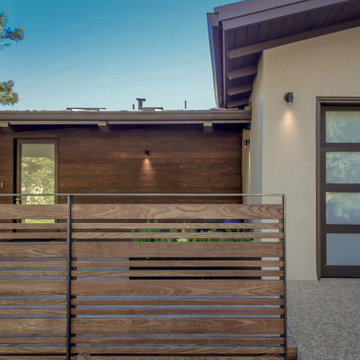
Street view detail of slatted wood screening rail, glass garage and main entry door.
Mittelgroßes, Zweistöckiges Modernes Haus mit brauner Fassadenfarbe, Satteldach und Blechdach in San Francisco
Mittelgroßes, Zweistöckiges Modernes Haus mit brauner Fassadenfarbe, Satteldach und Blechdach in San Francisco
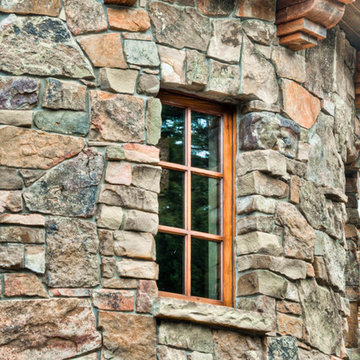
stone tower detail
Geräumige, Zweistöckige Urige Holzfassade Haus mit brauner Fassadenfarbe in Sonstige
Geräumige, Zweistöckige Urige Holzfassade Haus mit brauner Fassadenfarbe in Sonstige
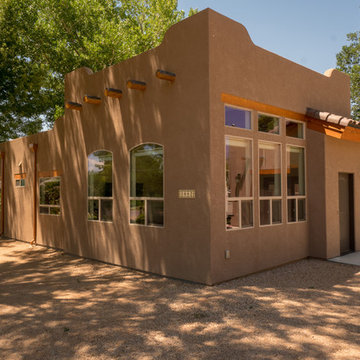
Copper Downspouts, Vigas, and Wooden Lintels add the Southwest flair to this home built by Keystone Custom Builders, Inc. Photo by Alyssa Falk
Mittelgroßes, Zweistöckiges Mediterranes Einfamilienhaus mit Putzfassade, brauner Fassadenfarbe und Flachdach in Sonstige
Mittelgroßes, Zweistöckiges Mediterranes Einfamilienhaus mit Putzfassade, brauner Fassadenfarbe und Flachdach in Sonstige
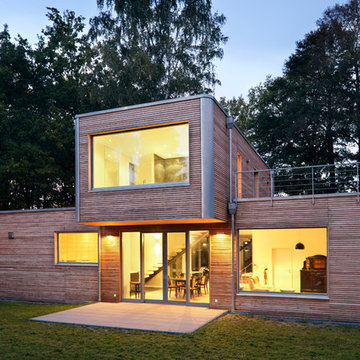
Zweistöckiges, Mittelgroßes Modernes Haus mit Flachdach und brauner Fassadenfarbe in Berlin
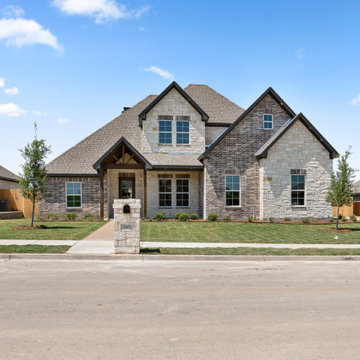
Mittelgroßes, Zweistöckiges Klassisches Einfamilienhaus mit Backsteinfassade, brauner Fassadenfarbe, Satteldach und Schindeldach in Austin
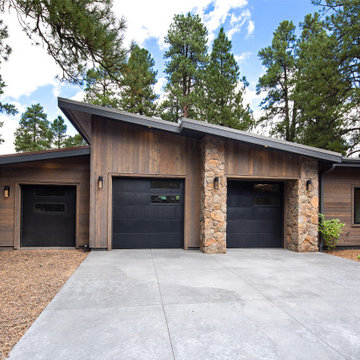
Zweistöckiges Landhaus Haus mit brauner Fassadenfarbe und Schindeldach in Phoenix
Beige Häuser mit brauner Fassadenfarbe Ideen und Design
5