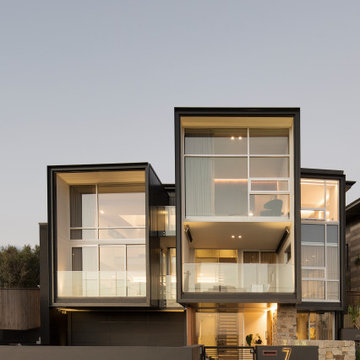Beige Häuser mit Flachdach Ideen und Design
Suche verfeinern:
Budget
Sortieren nach:Heute beliebt
121 – 140 von 366 Fotos
1 von 3
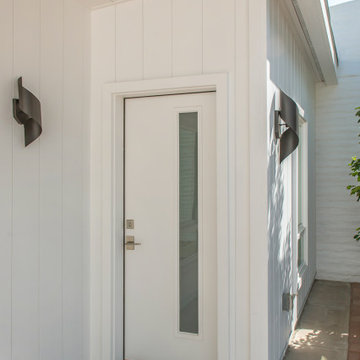
At the far end of the Entry Patio, an addition was tucked under the renovated roofline to provide an interior connection from the Garage to the house. The new vertical siding of the Entry patio continues along the walls of the addition.
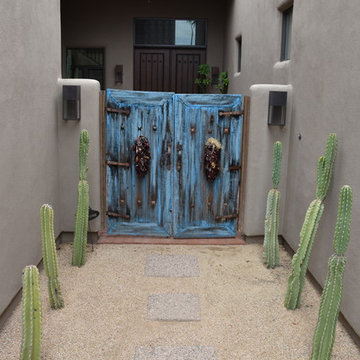
Großes, Einstöckiges Mediterranes Einfamilienhaus mit Putzfassade, grauer Fassadenfarbe und Flachdach in Phoenix
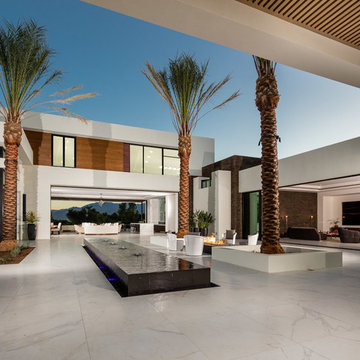
Zweistöckiges Modernes Haus mit Mix-Fassade, weißer Fassadenfarbe und Flachdach in Orange County
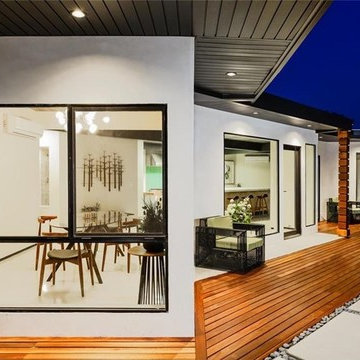
Mittelgroßes, Einstöckiges Modernes Haus mit Putzfassade, weißer Fassadenfarbe und Flachdach in Los Angeles
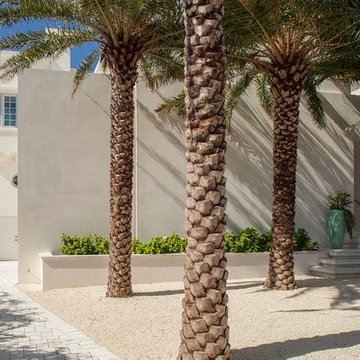
Entry steps and parking. Jack Gardner Photography
Dreistöckiges Modernes Einfamilienhaus mit Putzfassade, weißer Fassadenfarbe, Flachdach und Blechdach in Sonstige
Dreistöckiges Modernes Einfamilienhaus mit Putzfassade, weißer Fassadenfarbe, Flachdach und Blechdach in Sonstige
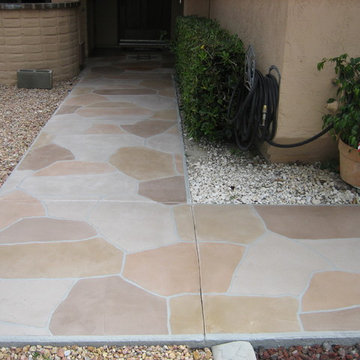
Mittelgroße, Zweistöckige Klassische Holzfassade Haus mit beiger Fassadenfarbe und Flachdach in San Diego
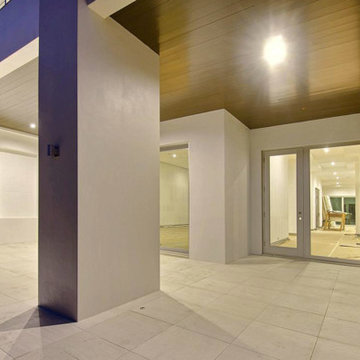
View of front raised patio at night showing wood stained soffits and brown specialty tiles at entry. Porcelain exterior tiles.
Mittelgroßes, Zweistöckiges Modernes Haus mit Putzfassade, weißer Fassadenfarbe und Flachdach in Miami
Mittelgroßes, Zweistöckiges Modernes Haus mit Putzfassade, weißer Fassadenfarbe und Flachdach in Miami
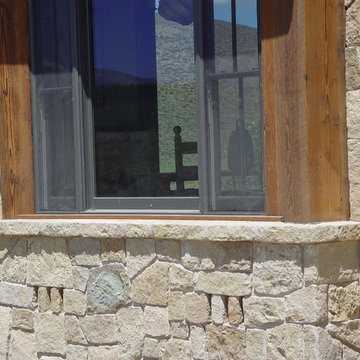
Santa Barbara Sandstone veneer and window sill.
Stone supplied by: Monarch Stone International
Contractor: Kelly Duff Construction
Mittelgroßes, Zweistöckiges Klassisches Haus mit Steinfassade, beiger Fassadenfarbe und Flachdach in Los Angeles
Mittelgroßes, Zweistöckiges Klassisches Haus mit Steinfassade, beiger Fassadenfarbe und Flachdach in Los Angeles
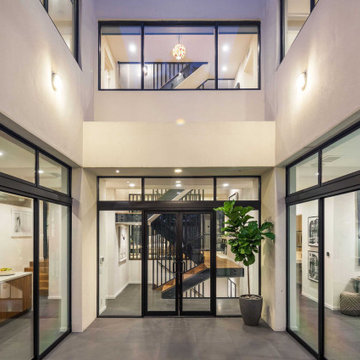
Großes, Dreistöckiges Modernes Einfamilienhaus mit Putzfassade, weißer Fassadenfarbe und Flachdach in Los Angeles
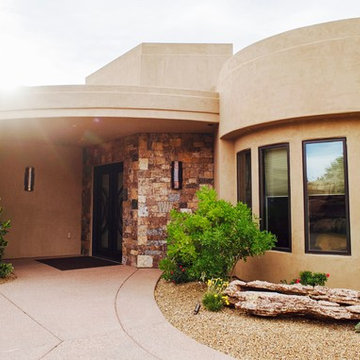
Großes, Einstöckiges Mediterranes Einfamilienhaus mit Putzfassade, beiger Fassadenfarbe und Flachdach in Salt Lake City
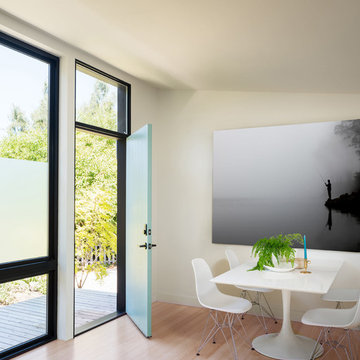
Project Overview:
This modern ADU build was designed by Wittman Estes Architecture + Landscape and pre-fab tech builder NODE. Our Gendai siding with an Amber oil finish clads the exterior. Featured in Dwell, Designmilk and other online architectural publications, this tiny project packs a punch with affordable design and a focus on sustainability.
This modern ADU build was designed by Wittman Estes Architecture + Landscape and pre-fab tech builder NODE. Our shou sugi ban Gendai siding with a clear alkyd finish clads the exterior. Featured in Dwell, Designmilk and other online architectural publications, this tiny project packs a punch with affordable design and a focus on sustainability.
“A Seattle homeowner hired Wittman Estes to design an affordable, eco-friendly unit to live in her backyard as a way to generate rental income. The modern structure is outfitted with a solar roof that provides all of the energy needed to power the unit and the main house. To make it happen, the firm partnered with NODE, known for their design-focused, carbon negative, non-toxic homes, resulting in Seattle’s first DADU (Detached Accessory Dwelling Unit) with the International Living Future Institute’s (IFLI) zero energy certification.”
Product: Gendai 1×6 select grade shiplap
Prefinish: Amber
Application: Residential – Exterior
SF: 350SF
Designer: Wittman Estes, NODE
Builder: NODE, Don Bunnell
Date: November 2018
Location: Seattle, WA
Photos courtesy of: Andrew Pogue
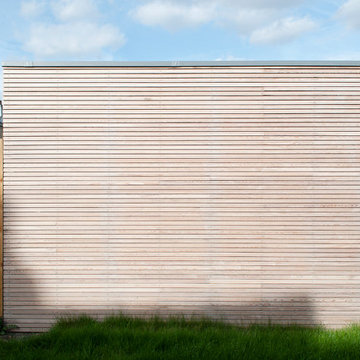
The office has been built at the rear of a terraced house in London. It features two desks and three seats. The joinery unit have been veneered with European oak. The desks are built in and they benefit from a large skylight. A small kitchen and bathroom provide additional services to the office.
The outside of the office was clad in siberian larch.
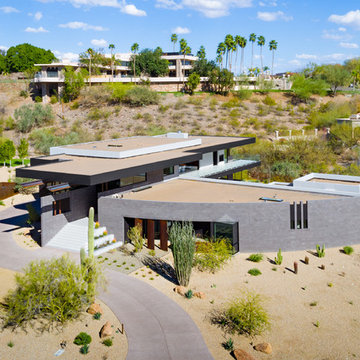
Großes, Zweistöckiges Mediterranes Einfamilienhaus mit Backsteinfassade, grauer Fassadenfarbe, Flachdach und Blechdach in Phoenix
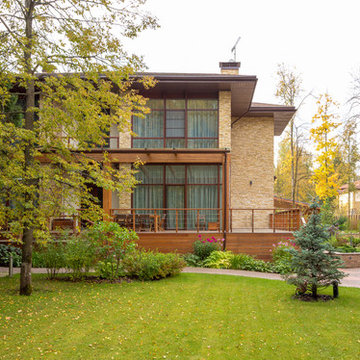
Архитекторы: Дмитрий Глушков, Фёдор Селенин; Фото: Антон Лихтарович
Großes, Zweistöckiges Industrial Einfamilienhaus mit Mix-Fassade, beiger Fassadenfarbe, Flachdach, Schindeldach, braunem Dach und Wandpaneelen in Moskau
Großes, Zweistöckiges Industrial Einfamilienhaus mit Mix-Fassade, beiger Fassadenfarbe, Flachdach, Schindeldach, braunem Dach und Wandpaneelen in Moskau
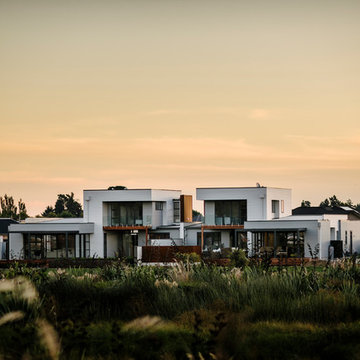
Große, Zweistöckige Moderne Holzfassade Haus mit grauer Fassadenfarbe und Flachdach in Hamilton
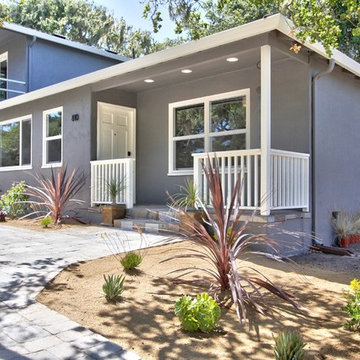
Mittelgroßes Mid-Century Einfamilienhaus mit grauer Fassadenfarbe und Flachdach in Sonstige
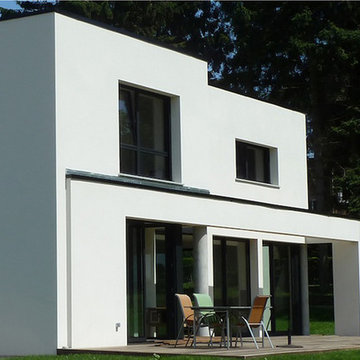
cpouwels
Mittelgroßes, Zweistöckiges Modernes Einfamilienhaus mit weißer Fassadenfarbe und Flachdach in Lille
Mittelgroßes, Zweistöckiges Modernes Einfamilienhaus mit weißer Fassadenfarbe und Flachdach in Lille
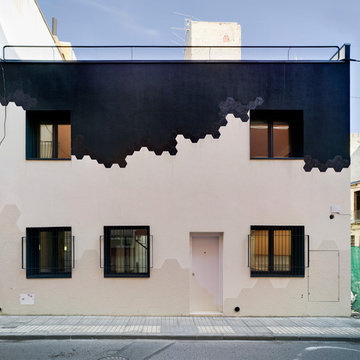
David Frutos
Mittelgroßes, Zweistöckiges Modernes Einfamilienhaus mit Mix-Fassade, bunter Fassadenfarbe und Flachdach in Alicante-Costa Blanca
Mittelgroßes, Zweistöckiges Modernes Einfamilienhaus mit Mix-Fassade, bunter Fassadenfarbe und Flachdach in Alicante-Costa Blanca
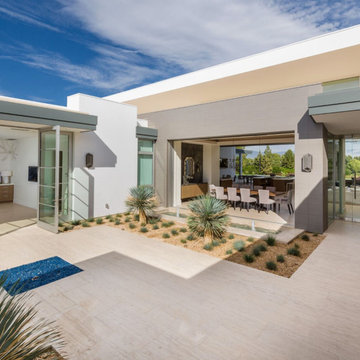
Großes, Einstöckiges Modernes Einfamilienhaus mit Mix-Fassade, bunter Fassadenfarbe und Flachdach in Los Angeles
Beige Häuser mit Flachdach Ideen und Design
7
