Beige Häuser mit grauem Dach Ideen und Design
Suche verfeinern:
Budget
Sortieren nach:Heute beliebt
61 – 80 von 173 Fotos
1 von 3
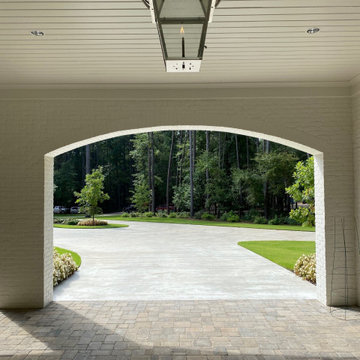
Porte Cochere, looking toward to the front yard ||| We were involved with many aspects of this newly constructed 8,400 sq ft (under roof) home including: comprehensive construction documents; interior details, drawings and specifications; custom power & lighting; schematic site planning; client & builder communications. ||| Home and interior design by: Harry J Crouse Design Inc ||| Photo by: Harry J Crouse Design Inc ||| Builder: Classic Homes by Sam Clark
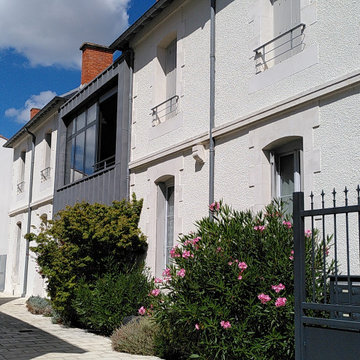
Restructuration de deux bâtiments en pierre, secteur de protection du patrimoine, donnant sur une cour commune, quartier recherché de La Rochelle près du Casino. Redivisions d'appartements, rénovation énergétique, jonction par surélévation zinc entre deux bâtis, mise en valeur de la charpente intérieure, acoustique et aménagement paysager d'accompagnement.
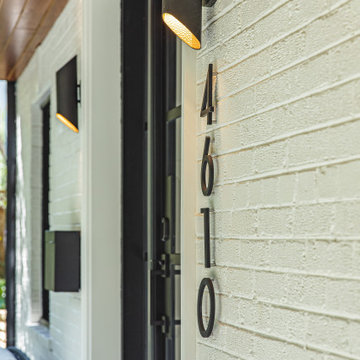
FineCraft Contractors, Inc.
Mittelgroßes, Zweistöckiges Modernes Einfamilienhaus mit Backsteinfassade, weißer Fassadenfarbe, Halbwalmdach, Ziegeldach und grauem Dach in Washington, D.C.
Mittelgroßes, Zweistöckiges Modernes Einfamilienhaus mit Backsteinfassade, weißer Fassadenfarbe, Halbwalmdach, Ziegeldach und grauem Dach in Washington, D.C.

Mittelgroßes, Zweistöckiges Modernes Einfamilienhaus mit Faserzement-Fassade, weißer Fassadenfarbe, Flachdach, Blechdach und grauem Dach in Perth
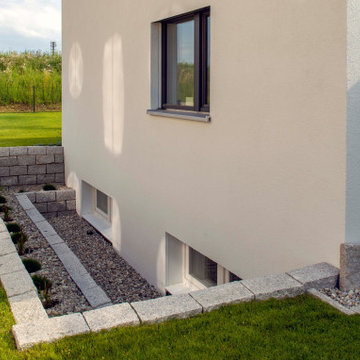
Aufnahmen: Michael Voit
Zweistöckiges Skandinavisches Einfamilienhaus mit Putzfassade, weißer Fassadenfarbe, Satteldach, Ziegeldach und grauem Dach in München
Zweistöckiges Skandinavisches Einfamilienhaus mit Putzfassade, weißer Fassadenfarbe, Satteldach, Ziegeldach und grauem Dach in München
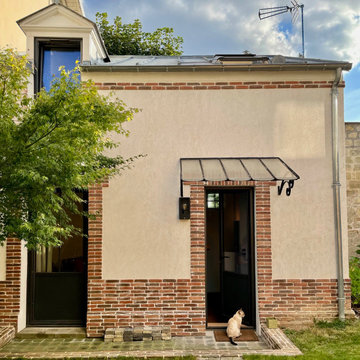
Il me fait plaisir de vous faire découvrir le résultat de ce beau projet d’aménagement d’une toute petite maison dont il a fallut optimiser les espaces.
➡ Une surface totale d’à peine 20m2 habitable avec un rez-de-chaussée de 12,25m2.
➡ Une pièce maitresse : l’escalier. Créé dans une trémie de 1,25x1,20m, cet escalier n’en est pas moins esthétique et sécuritaire. Sa structure en acier thermolaqué apporte une touche industrielle.
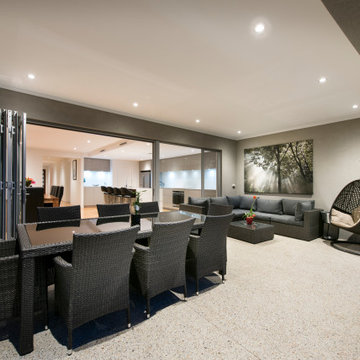
Rear Alfresco, Dine and Kitchen
Zweistöckiges Modernes Einfamilienhaus mit grauer Fassadenfarbe, Blechdach und grauem Dach in Perth
Zweistöckiges Modernes Einfamilienhaus mit grauer Fassadenfarbe, Blechdach und grauem Dach in Perth
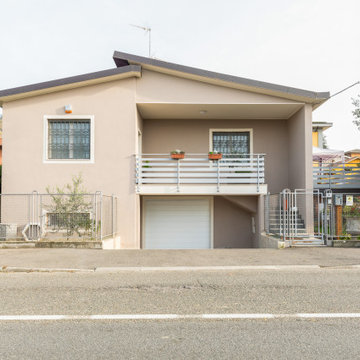
Ristrutturazione completa villetta indipendente di 180mq
Großes, Zweistöckiges Modernes Einfamilienhaus mit beiger Fassadenfarbe, Satteldach, Blechdach und grauem Dach in Mailand
Großes, Zweistöckiges Modernes Einfamilienhaus mit beiger Fassadenfarbe, Satteldach, Blechdach und grauem Dach in Mailand
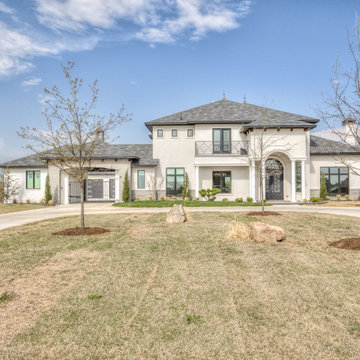
Transitional custom home in Edmond, OK
Großes, Zweistöckiges Klassisches Einfamilienhaus mit Putzfassade, weißer Fassadenfarbe, Satteldach, Schindeldach und grauem Dach in Oklahoma City
Großes, Zweistöckiges Klassisches Einfamilienhaus mit Putzfassade, weißer Fassadenfarbe, Satteldach, Schindeldach und grauem Dach in Oklahoma City
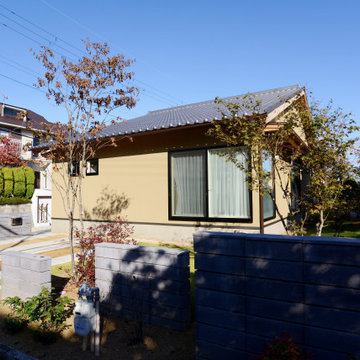
敷地の西側から見た感じです。建物の大きな窓の向こうにグランドピアノがあります。手前の塀は塀をバックに下草を育てています。塀の向こう側の植栽は建物の上に見えるように計画して、グランドピアノを弾くピアニストが綺麗に見えるように計画しています。
Mittelgroßes, Einstöckiges Asiatisches Einfamilienhaus mit Satteldach, Ziegeldach, grauem Dach und beiger Fassadenfarbe in Sonstige
Mittelgroßes, Einstöckiges Asiatisches Einfamilienhaus mit Satteldach, Ziegeldach, grauem Dach und beiger Fassadenfarbe in Sonstige
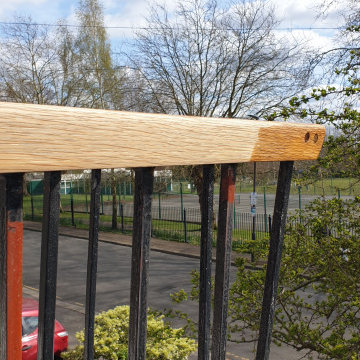
Exterior work consisting of garage door fully stripped and sprayed to the finest finish with new wood waterproof system and balcony handrail bleached and varnished.
https://midecor.co.uk/door-painting-services-in-putney/
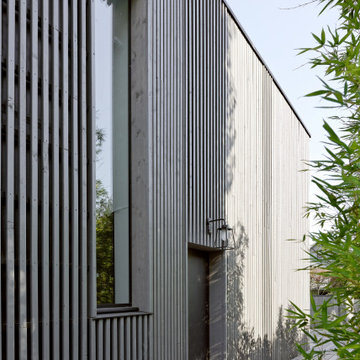
Située en région parisienne, Du ciel et du bois est le projet d’une maison éco-durable de 340 m² en ossature bois pour une famille.
Elle se présente comme une architecture contemporaine, avec des volumes simples qui s’intègrent dans l’environnement sans rechercher un mimétisme.
La peau des façades est rythmée par la pose du bardage, une stratégie pour enquêter la relation entre intérieur et extérieur, plein et vide, lumière et ombre.
-
Photo: © David Boureau
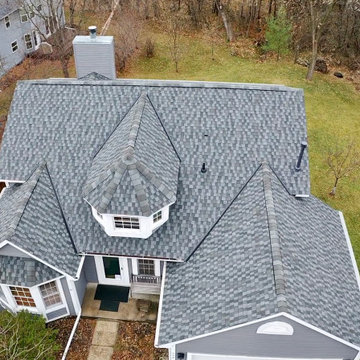
New GAF American Harvest Nantucket Morning Shingles. They really made this property stand out!!!!
Klassisches Haus mit Schindeldach und grauem Dach in Minneapolis
Klassisches Haus mit Schindeldach und grauem Dach in Minneapolis
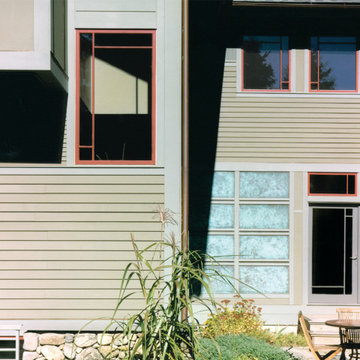
Zweistöckiges, Mittelgroßes Uriges Haus mit grüner Fassadenfarbe, grauem Dach, Satteldach, Schindeldach und Verschalung in Boston
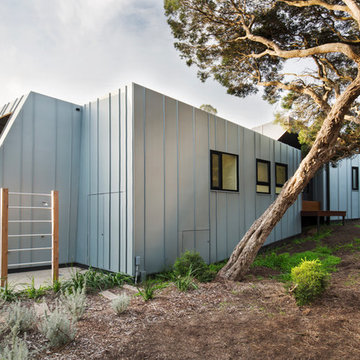
Potho credit: Peter Nevett
Mittelgroßes Industrial Einfamilienhaus mit Metallfassade, grauer Fassadenfarbe, Flachdach, Blechdach und grauem Dach in Melbourne
Mittelgroßes Industrial Einfamilienhaus mit Metallfassade, grauer Fassadenfarbe, Flachdach, Blechdach und grauem Dach in Melbourne
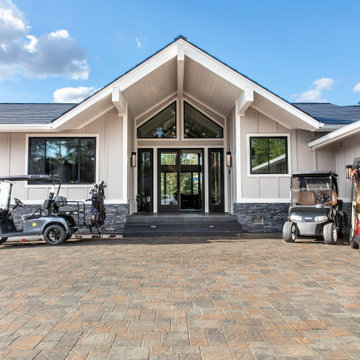
Imagine coming home to this beautiful front entrance. The unique driveway is a pleasure to look at and draws your eyes to the beautiful stonework on the home. The black framed windows are trimmed out nicely in white which really makes them stand out against the gray board and batten wood exterior siding.
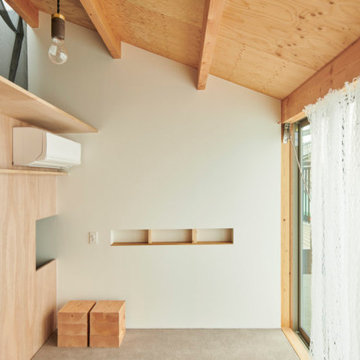
Kleines, Zweistöckiges Einfamilienhaus mit Mix-Fassade, grauer Fassadenfarbe, Satteldach, Blechdach und grauem Dach in Osaka
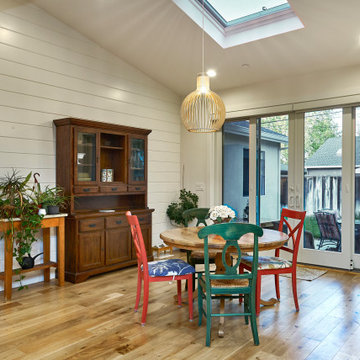
A young growing family was looking for more space to house their needs and decided to add square footage to their home. They loved their neighborhood and location and wanted to add to their single story home with sensitivity to their neighborhood context and yet maintain the traditional style their home had. After multiple design iterations we landed on a design the clients loved. It required an additional planning review process since the house exceeded the maximum allowable square footage. The end result is a beautiful home that accommodates their needs and fits perfectly on their street.
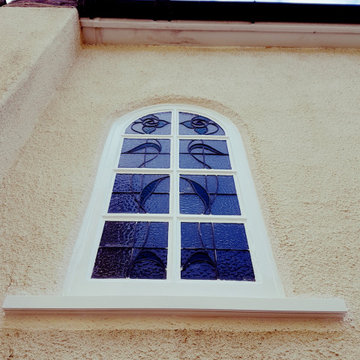
Repair work to the rotten and decaying window's woodwork. Specialist carpentry tools, epoxy resin, and hardwood were used to restore those windows. Painting and decorating from stabilizers, primers to the topcoat in gloss finish was made by hand-painted skill.
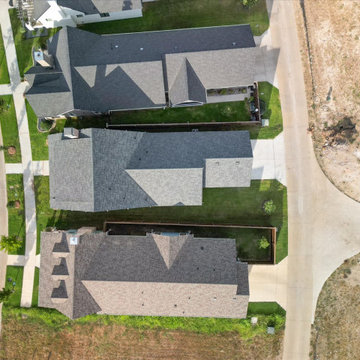
Kleines, Zweistöckiges Rustikales Einfamilienhaus mit Faserzement-Fassade, grüner Fassadenfarbe, Satteldach, Schindeldach, grauem Dach und Schindeln in Dallas
Beige Häuser mit grauem Dach Ideen und Design
4