Beige Hausbar in L-Form Ideen und Design
Suche verfeinern:
Budget
Sortieren nach:Heute beliebt
1 – 20 von 219 Fotos
1 von 3

This basement kitchen is given new life as a modern bar with quartz countertop, navy blue cabinet doors, satin brass edge pulls, a beverage fridge, pull out faucet with matte black finish. The backsplash is patterned 8x8 tiles with a walnut wood shelf. The space was painted matte white, the ceiling popcorn was scraped off, painted and installed with recessed lighting. A mirror backsplash was installed on the left side of the bar

Phillip Cocker Photography
The Decadent Adult Retreat! Bar, Wine Cellar, 3 Sports TV's, Pool Table, Fireplace and Exterior Hot Tub.
A custom bar was designed my McCabe Design & Interiors to fit the homeowner's love of gathering with friends and entertaining whilst enjoying great conversation, sports tv, or playing pool. The original space was reconfigured to allow for this large and elegant bar. Beside it, and easily accessible for the homeowner bartender is a walk-in wine cellar. Custom millwork was designed and built to exact specifications including a routered custom design on the curved bar. A two-tiered bar was created to allow preparation on the lower level. Across from the bar, is a sitting area and an electric fireplace. Three tv's ensure maximum sports coverage. Lighting accents include slims, led puck, and rope lighting under the bar. A sonas and remotely controlled lighting finish this entertaining haven.

Mittelgroße Klassische Hausbar in L-Form mit Bartresen, Unterbauwaschbecken, Schrankfronten im Shaker-Stil, weißen Schränken, Granit-Arbeitsplatte, Küchenrückwand in Weiß, Rückwand aus Porzellanfliesen, braunem Holzboden, braunem Boden und beiger Arbeitsplatte in Orange County

This is a Wet Bar we recently installed in a Granite Bay Home. Using "Rugged Concrete" CaesarStone. What's very unique about this is that there's a 7" Mitered Edge dropping down from the raised bar to the counter below. Very cool idea & we're so happy that the customer loves the way it came out.

Photo by Christopher Stark.
Klassische Hausbar in L-Form mit Bartresen, Schrankfronten im Shaker-Stil, hellen Holzschränken, braunem Holzboden, beigem Boden und weißer Arbeitsplatte in San Francisco
Klassische Hausbar in L-Form mit Bartresen, Schrankfronten im Shaker-Stil, hellen Holzschränken, braunem Holzboden, beigem Boden und weißer Arbeitsplatte in San Francisco

Große Klassische Hausbar in L-Form mit Bartresen, Unterbauwaschbecken, Schrankfronten im Shaker-Stil, schwarzen Schränken, Quarzwerkstein-Arbeitsplatte, Vinylboden, braunem Boden und beiger Arbeitsplatte in Chicago

Peter Medilek
Mittelgroße Klassische Hausbar in L-Form mit Bartresen, Unterbauwaschbecken, Kassettenfronten, dunklen Holzschränken, Kupfer-Arbeitsplatte und dunklem Holzboden in San Francisco
Mittelgroße Klassische Hausbar in L-Form mit Bartresen, Unterbauwaschbecken, Kassettenfronten, dunklen Holzschränken, Kupfer-Arbeitsplatte und dunklem Holzboden in San Francisco

Klassische Hausbar in L-Form mit Bartheke, Unterbauwaschbecken, flächenbündigen Schrankfronten, grauen Schränken, Küchenrückwand in Blau, Rückwand aus Mosaikfliesen, braunem Holzboden, braunem Boden und grauer Arbeitsplatte in Houston

Designed by Victoria Highfill, Photography by Melissa M Mills
Mittelgroße Industrial Hausbar in L-Form mit Bartresen, Unterbauwaschbecken, Schrankfronten im Shaker-Stil, grauen Schränken, Arbeitsplatte aus Holz, braunem Holzboden, braunem Boden und brauner Arbeitsplatte in Nashville
Mittelgroße Industrial Hausbar in L-Form mit Bartresen, Unterbauwaschbecken, Schrankfronten im Shaker-Stil, grauen Schränken, Arbeitsplatte aus Holz, braunem Holzboden, braunem Boden und brauner Arbeitsplatte in Nashville
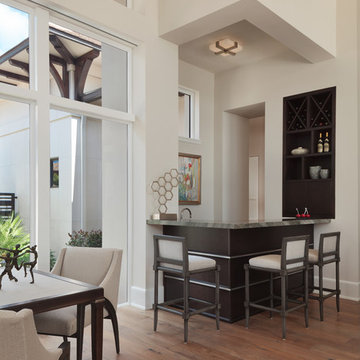
Lori Hamilton
Mittelgroße Moderne Hausbar in L-Form mit Bartheke, braunem Holzboden und braunem Boden in Miami
Mittelgroße Moderne Hausbar in L-Form mit Bartheke, braunem Holzboden und braunem Boden in Miami

Our clients are a family with three young kids. They wanted to open up and expand their kitchen so their kids could have space to move around, and it gave our clients the opportunity to keep a close eye on the children during meal preparation and remain involved in their activities. By relocating their laundry room, removing some interior walls, and moving their downstairs bathroom we were able to create a beautiful open space. The LaCantina doors and back patio we installed really open up the space even more and allow for wonderful indoor-outdoor living. Keeping the historic feel of the house was important, so we brought the house into the modern era while maintaining a high level of craftsmanship to preserve the historic ambiance. The bar area with soapstone counters with the warm wood tone of the cabinets and glass on the cabinet doors looks exquisite.
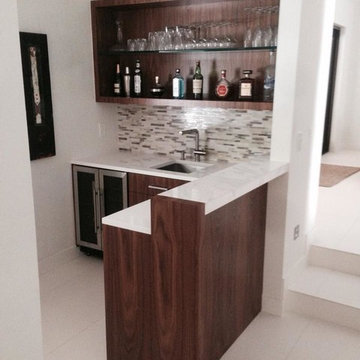
Kleine Klassische Hausbar in L-Form mit Unterbauwaschbecken, Keramikboden, bunter Rückwand, Rückwand aus Steinfliesen, dunklen Holzschränken, Quarzwerkstein-Arbeitsplatte und flächenbündigen Schrankfronten in Miami
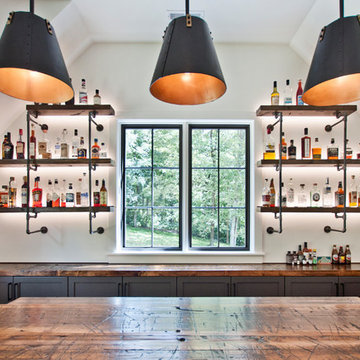
Große Industrial Hausbar in L-Form mit Bartresen, Unterbauwaschbecken, Schrankfronten im Shaker-Stil, grauen Schränken, Arbeitsplatte aus Holz, braunem Holzboden, braunem Boden und brauner Arbeitsplatte in Nashville
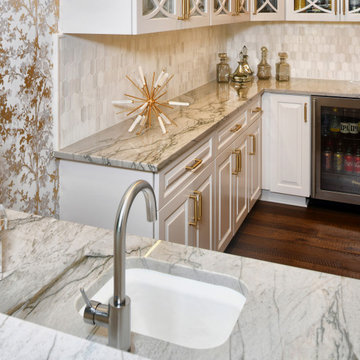
Mittelgroße Eklektische Hausbar in L-Form mit Bartresen, Unterbauwaschbecken, profilierten Schrankfronten, weißen Schränken, Marmor-Arbeitsplatte, Küchenrückwand in Grau, Rückwand aus Zementfliesen, dunklem Holzboden, braunem Boden und grauer Arbeitsplatte in Houston

Peter Bennetts
Mittelgroße Moderne Hausbar in L-Form mit Bartheke, Unterbauwaschbecken, schwarzen Schränken, Granit-Arbeitsplatte, bunter Rückwand, Rückwand aus Stein, schwarzem Boden, schwarzer Arbeitsplatte und flächenbündigen Schrankfronten in Melbourne
Mittelgroße Moderne Hausbar in L-Form mit Bartheke, Unterbauwaschbecken, schwarzen Schränken, Granit-Arbeitsplatte, bunter Rückwand, Rückwand aus Stein, schwarzem Boden, schwarzer Arbeitsplatte und flächenbündigen Schrankfronten in Melbourne
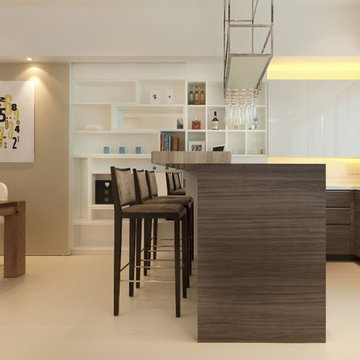
Große Moderne Hausbar in L-Form mit Bartheke, flächenbündigen Schrankfronten, Küchenrückwand in Weiß und weißen Schränken in Hongkong

Space Crafting
Klassische Hausbar in L-Form mit Bartheke, Unterbauwaschbecken, Schrankfronten im Shaker-Stil, weißen Schränken, Küchenrückwand in Weiß, hellem Holzboden und schwarzer Arbeitsplatte in Minneapolis
Klassische Hausbar in L-Form mit Bartheke, Unterbauwaschbecken, Schrankfronten im Shaker-Stil, weißen Schränken, Küchenrückwand in Weiß, hellem Holzboden und schwarzer Arbeitsplatte in Minneapolis
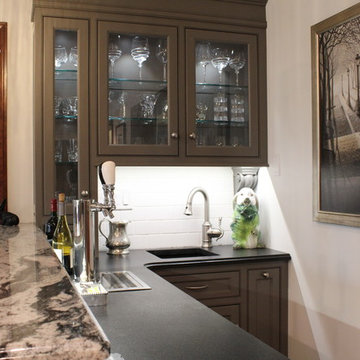
Andrew Long
Kleine Klassische Hausbar in L-Form mit Bartresen, Unterbauwaschbecken, Glasfronten, grauen Schränken, Küchenrückwand in Weiß und hellem Holzboden in Philadelphia
Kleine Klassische Hausbar in L-Form mit Bartresen, Unterbauwaschbecken, Glasfronten, grauen Schränken, Küchenrückwand in Weiß und hellem Holzboden in Philadelphia

Purchased as a fixer-upper, this 1998 home underwent significant aesthetic updates to modernize its amazing bones. The interior had to live up to the coveted 1/2 acre wooded lot that sprawls with landscaping and amenities. In addition to the typical paint, tile, and lighting updates, the kitchen was completely reworked to lighten and brighten an otherwise dark room. The staircase was reinvented to boast an iron railing and updated designer carpeting. Traditionally planned rooms were reimagined to suit the needs of the family, i.e. the dining room is actually located in the intended living room space and the piano room Is in the intended dining room area. The live edge table is the couple’s main brag as they entertain and feature their vast wine collection while admiring the beautiful outdoors. Now, each room feels like “home” to this family.
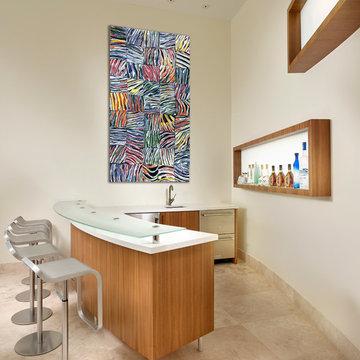
View of custom made bar and LED wall boxes.
Photo by Barry Grossman Photography
Moderne Hausbar in L-Form mit Bartresen, Unterbauwaschbecken, flächenbündigen Schrankfronten, hellbraunen Holzschränken, beigem Boden und weißer Arbeitsplatte in Miami
Moderne Hausbar in L-Form mit Bartresen, Unterbauwaschbecken, flächenbündigen Schrankfronten, hellbraunen Holzschränken, beigem Boden und weißer Arbeitsplatte in Miami
Beige Hausbar in L-Form Ideen und Design
1