Beige Hausbar mit braunem Holzboden Ideen und Design
Suche verfeinern:
Budget
Sortieren nach:Heute beliebt
61 – 80 von 481 Fotos
1 von 3
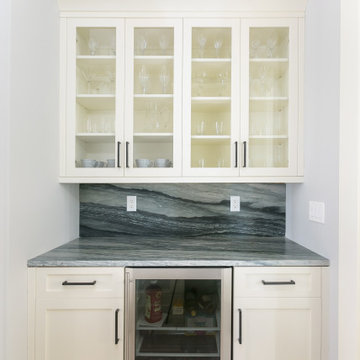
After rennovation
Einzeilige, Kleine Klassische Hausbar mit Bartresen, Schrankfronten im Shaker-Stil, weißen Schränken, Quarzit-Arbeitsplatte, Küchenrückwand in Schwarz, Rückwand aus Stein, braunem Holzboden, braunem Boden und schwarzer Arbeitsplatte in Charleston
Einzeilige, Kleine Klassische Hausbar mit Bartresen, Schrankfronten im Shaker-Stil, weißen Schränken, Quarzit-Arbeitsplatte, Küchenrückwand in Schwarz, Rückwand aus Stein, braunem Holzboden, braunem Boden und schwarzer Arbeitsplatte in Charleston
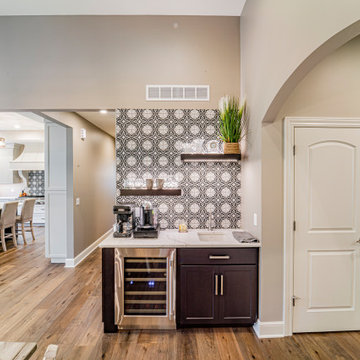
Fully featured wet coffee bar with moroccan inspired tile, floating shelving, and wine refridgerator.
Mittelgroße Klassische Hausbar mit Bartresen, Unterbauwaschbecken, Schrankfronten im Shaker-Stil, dunklen Holzschränken, Quarzit-Arbeitsplatte, bunter Rückwand, Rückwand aus Porzellanfliesen, braunem Holzboden, beigem Boden und weißer Arbeitsplatte in Sonstige
Mittelgroße Klassische Hausbar mit Bartresen, Unterbauwaschbecken, Schrankfronten im Shaker-Stil, dunklen Holzschränken, Quarzit-Arbeitsplatte, bunter Rückwand, Rückwand aus Porzellanfliesen, braunem Holzboden, beigem Boden und weißer Arbeitsplatte in Sonstige
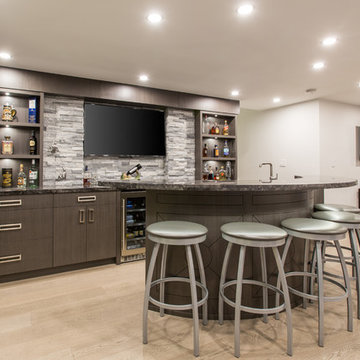
Phillip Cocker Photography
The Decadent Adult Retreat! Bar, Wine Cellar, 3 Sports TV's, Pool Table, Fireplace and Exterior Hot Tub.
A custom bar was designed my McCabe Design & Interiors to fit the homeowner's love of gathering with friends and entertaining whilst enjoying great conversation, sports tv, or playing pool. The original space was reconfigured to allow for this large and elegant bar. Beside it, and easily accessible for the homeowner bartender is a walk-in wine cellar. Custom millwork was designed and built to exact specifications including a routered custom design on the curved bar. A two-tiered bar was created to allow preparation on the lower level. Across from the bar, is a sitting area and an electric fireplace. Three tv's ensure maximum sports coverage. Lighting accents include slims, led puck, and rope lighting under the bar. A sonas and remotely controlled lighting finish this entertaining haven.
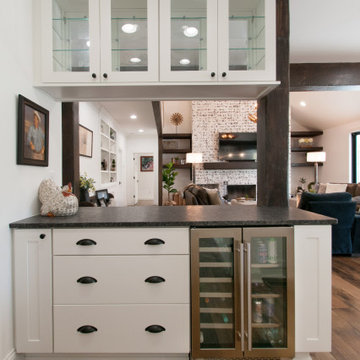
Zweizeilige, Kleine Landhaus Hausbar mit trockener Bar, Schrankfronten im Shaker-Stil, weißen Schränken, Granit-Arbeitsplatte, braunem Holzboden, braunem Boden und schwarzer Arbeitsplatte in Nashville
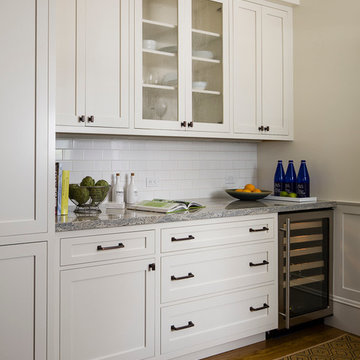
Designed by Tres McKinney Designs
Photos by Andrew McKenny
Mittelgroße, Einzeilige Klassische Hausbar ohne Waschbecken mit Schrankfronten im Shaker-Stil, weißen Schränken, Granit-Arbeitsplatte, Küchenrückwand in Weiß, Rückwand aus Metrofliesen, braunem Holzboden, Bartresen, braunem Boden und grauer Arbeitsplatte in San Francisco
Mittelgroße, Einzeilige Klassische Hausbar ohne Waschbecken mit Schrankfronten im Shaker-Stil, weißen Schränken, Granit-Arbeitsplatte, Küchenrückwand in Weiß, Rückwand aus Metrofliesen, braunem Holzboden, Bartresen, braunem Boden und grauer Arbeitsplatte in San Francisco
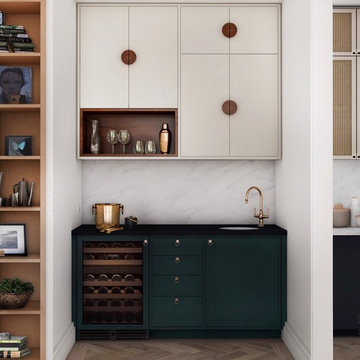
Pass-through bar between the kitchen and dining room, with dark turquoise base cabinets, black counters, creamy upper cabinets, and whimsical semi-circle hardware above.

This dry bar is right off the kitchen. The shaker style cabinets match the ones in the kitchen, along with the brass cabinet hardware. A black granite countertop breaks up the tone on tone color scheme of the cabinetry and subway tile backsplash.
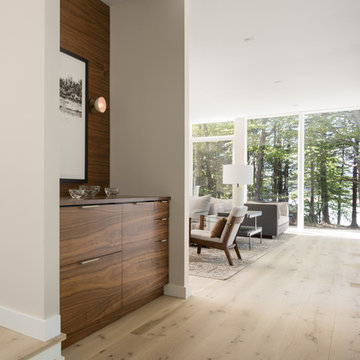
Trent Bell Photography
Einzeilige Moderne Hausbar mit flächenbündigen Schrankfronten, dunklen Holzschränken, Arbeitsplatte aus Holz, Rückwand aus Holz und braunem Holzboden in Portland Maine
Einzeilige Moderne Hausbar mit flächenbündigen Schrankfronten, dunklen Holzschränken, Arbeitsplatte aus Holz, Rückwand aus Holz und braunem Holzboden in Portland Maine
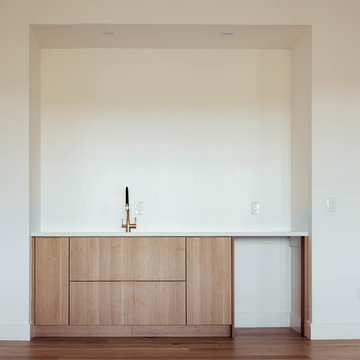
Einzeilige, Mittelgroße Moderne Hausbar mit Bartresen, Unterbauwaschbecken, flächenbündigen Schrankfronten, hellbraunen Holzschränken, Quarzwerkstein-Arbeitsplatte, braunem Holzboden, braunem Boden und weißer Arbeitsplatte in Sacramento

THIS WAS A PLAN DESIGN ONLY PROJECT. The Gregg Park is one of our favorite plans. At 3,165 heated square feet, the open living, soaring ceilings and a light airy feel of The Gregg Park makes this home formal when it needs to be, yet cozy and quaint for everyday living.
A chic European design with everything you could ask for in an upscale home.
Rooms on the first floor include the Two Story Foyer with landing staircase off of the arched doorway Foyer Vestibule, a Formal Dining Room, a Transitional Room off of the Foyer with a full bath, The Butler's Pantry can be seen from the Foyer, Laundry Room is tucked away near the garage door. The cathedral Great Room and Kitchen are off of the "Dog Trot" designed hallway that leads to the generous vaulted screened porch at the rear of the home, with an Informal Dining Room adjacent to the Kitchen and Great Room.
The Master Suite is privately nestled in the corner of the house, with easy access to the Kitchen and Great Room, yet hidden enough for privacy. The Master Bathroom is luxurious and contains all of the appointments that are expected in a fine home.
The second floor is equally positioned well for privacy and comfort with two bedroom suites with private and semi-private baths, and a large Bonus Room.

Our Carmel design-build studio was tasked with organizing our client’s basement and main floor to improve functionality and create spaces for entertaining.
In the basement, the goal was to include a simple dry bar, theater area, mingling or lounge area, playroom, and gym space with the vibe of a swanky lounge with a moody color scheme. In the large theater area, a U-shaped sectional with a sofa table and bar stools with a deep blue, gold, white, and wood theme create a sophisticated appeal. The addition of a perpendicular wall for the new bar created a nook for a long banquette. With a couple of elegant cocktail tables and chairs, it demarcates the lounge area. Sliding metal doors, chunky picture ledges, architectural accent walls, and artsy wall sconces add a pop of fun.
On the main floor, a unique feature fireplace creates architectural interest. The traditional painted surround was removed, and dark large format tile was added to the entire chase, as well as rustic iron brackets and wood mantel. The moldings behind the TV console create a dramatic dimensional feature, and a built-in bench along the back window adds extra seating and offers storage space to tuck away the toys. In the office, a beautiful feature wall was installed to balance the built-ins on the other side. The powder room also received a fun facelift, giving it character and glitz.
---
Project completed by Wendy Langston's Everything Home interior design firm, which serves Carmel, Zionsville, Fishers, Westfield, Noblesville, and Indianapolis.
For more about Everything Home, see here: https://everythinghomedesigns.com/
To learn more about this project, see here:
https://everythinghomedesigns.com/portfolio/carmel-indiana-posh-home-remodel
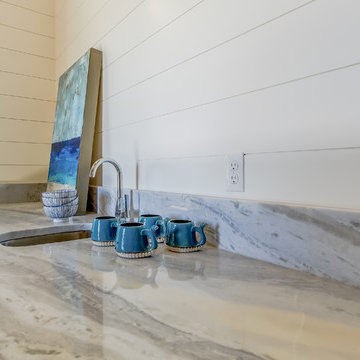
Einzeilige, Kleine Maritime Hausbar mit Bartresen, Unterbauwaschbecken, flächenbündigen Schrankfronten, weißen Schränken, Marmor-Arbeitsplatte, braunem Holzboden, braunem Boden und bunter Arbeitsplatte in Miami
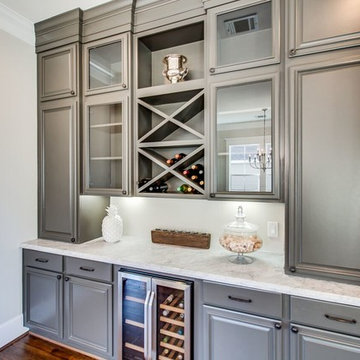
Einzeilige Klassische Hausbar mit profilierten Schrankfronten, grauen Schränken, Marmor-Arbeitsplatte und braunem Holzboden in Houston

This prairie home tucked in the woods strikes a harmonious balance between modern efficiency and welcoming warmth.
This home's thoughtful design extends to the beverage bar area, which features open shelving and drawers, offering convenient storage for all drink essentials.
---
Project designed by Minneapolis interior design studio LiLu Interiors. They serve the Minneapolis-St. Paul area, including Wayzata, Edina, and Rochester, and they travel to the far-flung destinations where their upscale clientele owns second homes.
For more about LiLu Interiors, see here: https://www.liluinteriors.com/
To learn more about this project, see here:
https://www.liluinteriors.com/portfolio-items/north-oaks-prairie-home-interior-design/
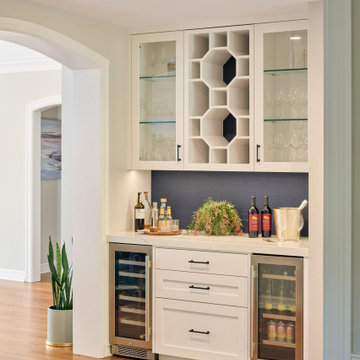
Photography by Ryan Thayer Davis | CG&S Design-Build
Einzeilige, Mittelgroße Moderne Hausbar mit trockener Bar, Küchenrückwand in Blau und braunem Holzboden in Austin
Einzeilige, Mittelgroße Moderne Hausbar mit trockener Bar, Küchenrückwand in Blau und braunem Holzboden in Austin

The wet bar includes a built-in wine cooler and a highlight in this stunning kitchen renovation is the ceiling hung glass and metal shelving unit that is truly a piece of art.

Große Moderne Hausbar in L-Form mit Bartheke, offenen Schränken, schwarzen Schränken, bunter Rückwand, braunem Holzboden, braunem Boden, bunter Arbeitsplatte, Unterbauwaschbecken, Granit-Arbeitsplatte und Rückwand aus Stein in Kansas City
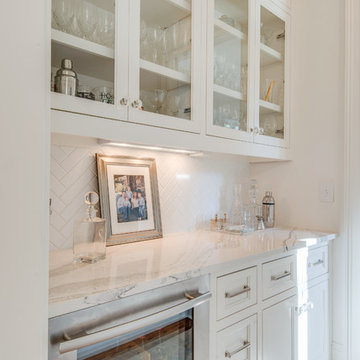
Einzeilige, Mittelgroße Klassische Hausbar mit Bartresen, Schrankfronten mit vertiefter Füllung, weißen Schränken, Quarzwerkstein-Arbeitsplatte, Küchenrückwand in Weiß, Rückwand aus Porzellanfliesen, braunem Holzboden und braunem Boden in Nashville

New homeowners wanted to update the kitchen before moving in. KBF replaced all the flooring with a mid-tone plank engineered wood, and designed a gorgeous new kitchen that is truly the centerpiece of the home. The crystal chandelier over the center island is the first thing you notice when you enter the space, but there is so much more to see! The architectural details include corbels on the range hood, cabinet panels and matching hardware on the integrated fridge, crown molding on cabinets of varying heights, creamy granite countertops with hints of gray, black, brown and sparkle, and a glass arabasque tile backsplash to reflect the sparkle from that stunning chandelier.

This was a unique nook off of the kitchen where we created a cozy wine bar. I encouraged the builder to extend the dividing wall to create space for this corner banquette for the owners to enjoy a glass of wine or their morning meal.
Photo credit: John Magor Photography
Beige Hausbar mit braunem Holzboden Ideen und Design
4