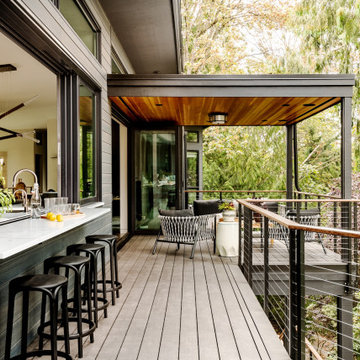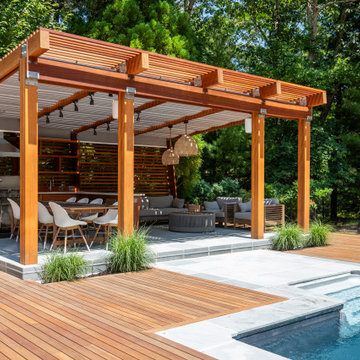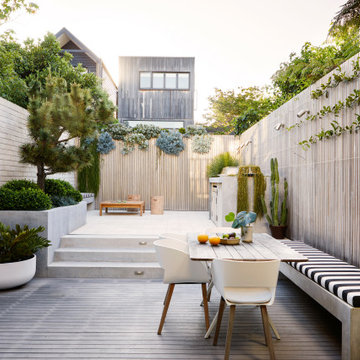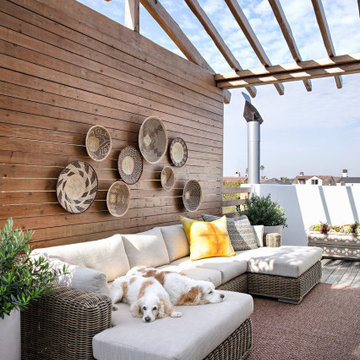Beige, Holzfarbene Terrassen Ideen und Design
Suche verfeinern:
Budget
Sortieren nach:Heute beliebt
1 – 20 von 5.303 Fotos
1 von 3

Große, Überdachte Urige Terrasse im Innenhof, in der 1. Etage mit Stahlgeländer und Grillplatz in Denver
![LAKEVIEW [reno]](https://st.hzcdn.com/fimgs/pictures/decks/lakeview-reno-omega-construction-and-design-inc-img~7b21a6f70a34750b_7884-1-9a117f0-w360-h360-b0-p0.jpg)
© Greg Riegler
Große, Überdachte Klassische Terrasse hinter dem Haus mit Grillplatz in Sonstige
Große, Überdachte Klassische Terrasse hinter dem Haus mit Grillplatz in Sonstige

Genevieve de Manio Photography
Geräumige, Unbedeckte Klassische Dachterrasse im Dach mit Outdoor-Küche in Boston
Geräumige, Unbedeckte Klassische Dachterrasse im Dach mit Outdoor-Küche in Boston

This roofdeck highlights some of the best elements of outdoor construction materials. Highlighted with an array of reclaimed timber including Elm and Oak to the Ipe decking. A steel and cedar pergola help frame the Chicago skyline behind the stone fireplace. Cynthia Lynn
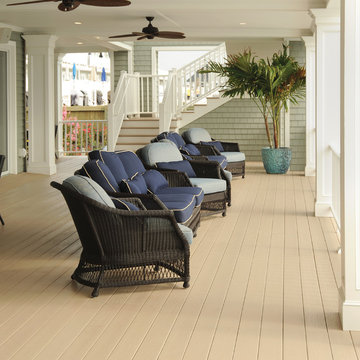
AZEK Deck's Brownstone, part of the Harvest Collection, is a pleasing and popular tried and true decking color that is a soft shade of brown. Paired with white AZEK Premier Rail, this creates a lovely and striking appearance that welcomes all to relax and enjoy low maintenance, stain- and scratch-resistant AZEK Deck. With a limited lifetime warranty, AZEK Deck is designed to last beautifully. Available in 16 additional colors and several grain textures, AZEK Deck has a color to complement any housing exterior allowing you to personalize your backyard experience.

Pool Builder in Los Angeles
Mittelgroße Moderne Pergola Terrasse hinter dem Haus, im Erdgeschoss mit Gartendusche und Holzgeländer in Los Angeles
Mittelgroße Moderne Pergola Terrasse hinter dem Haus, im Erdgeschoss mit Gartendusche und Holzgeländer in Los Angeles

The original house was demolished to make way for a two-story house on the sloping lot, with an accessory dwelling unit below. The upper level of the house, at street level, has three bedrooms, a kitchen and living room. The “great room” opens onto an ocean-view deck through two large pocket doors. The master bedroom can look through the living room to the same view. The owners, acting as their own interior designers, incorporated lots of color with wallpaper accent walls in each bedroom, and brilliant tiles in the bathrooms, kitchen, and at the fireplace tiles in the bathrooms, kitchen, and at the fireplace.
Architect: Thompson Naylor Architects
Photographs: Jim Bartsch Photographer

Pool view of whole house exterior remodel
Große Mid-Century Terrassenüberdachung aus Holz im Erdgeschoss mit Stahlgeländer und Beleuchtung in San Diego
Große Mid-Century Terrassenüberdachung aus Holz im Erdgeschoss mit Stahlgeländer und Beleuchtung in San Diego
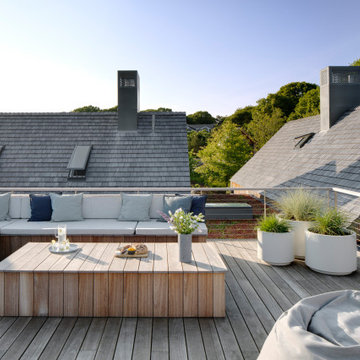
Rooftop Lounge Area
Große, Unbedeckte Moderne Dachterrasse im Dach in Boston
Große, Unbedeckte Moderne Dachterrasse im Dach in Boston
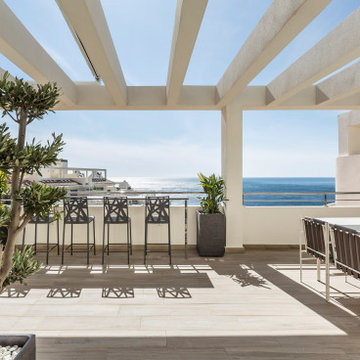
Mobiliario outdoor de la firma valenciana POINT. Mobiliario totalmente personalizado para este espacio.
Moderne Terrasse in Alicante-Costa Blanca
Moderne Terrasse in Alicante-Costa Blanca
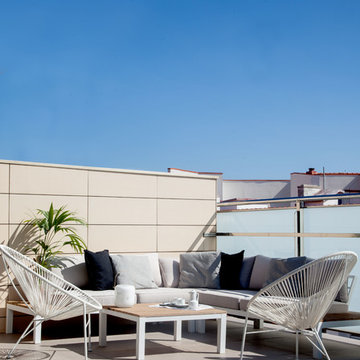
Fotografías de Felipe Scheffel Bell
Unbedeckte Moderne Dachterrasse im Dach in Bilbao
Unbedeckte Moderne Dachterrasse im Dach in Bilbao
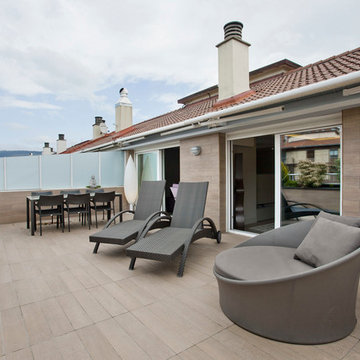
Los clientes de este ático confirmaron en nosotros para unir dos viviendas en una reforma integral 100% loft47.
Esta vivienda de carácter eclético se divide en dos zonas diferenciadas, la zona living y la zona noche. La zona living, un espacio completamente abierto, se encuentra presidido por una gran isla donde se combinan lacas metalizadas con una elegante encimera en porcelánico negro. La zona noche y la zona living se encuentra conectado por un pasillo con puertas en carpintería metálica. En la zona noche destacan las puertas correderas de suelo a techo, así como el cuidado diseño del baño de la habitación de matrimonio con detalles de grifería empotrada en negro, y mampara en cristal fumé.
Ambas zonas quedan enmarcadas por dos grandes terrazas, donde la familia podrá disfrutar de esta nueva casa diseñada completamente a sus necesidades
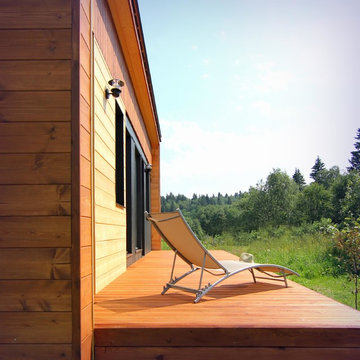
фото
Kleine, Unbedeckte Rustikale Terrasse hinter dem Haus, in der 1. Etage in Moskau
Kleine, Unbedeckte Rustikale Terrasse hinter dem Haus, in der 1. Etage in Moskau
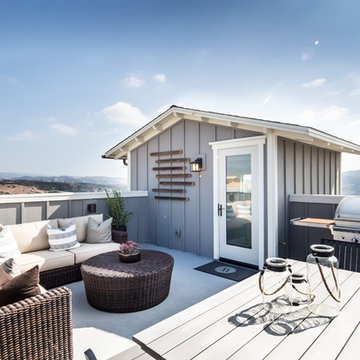
Plan 2 at Canopy at Esencia in Rancho Mission Viejo, CA. New Single Family Homes in Orange County.
Unbedeckte Klassische Dachterrasse im Dach mit Grillplatz in Orange County
Unbedeckte Klassische Dachterrasse im Dach mit Grillplatz in Orange County
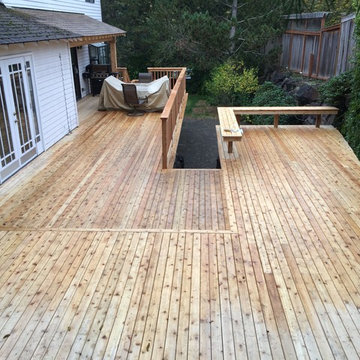
Cedar Decks add interest and define different areas of your outdoor living space. Cedar Decks are perfect for any type of property. Instead of having one large staircase leading from the deck to the yard below, breaking it up with another deck keep the yard and outdoor living areas connected.
Whether your backyard needs a simple or complex deck, MasterDeck contractors will find the best solution possible.
Beige, Holzfarbene Terrassen Ideen und Design
1

