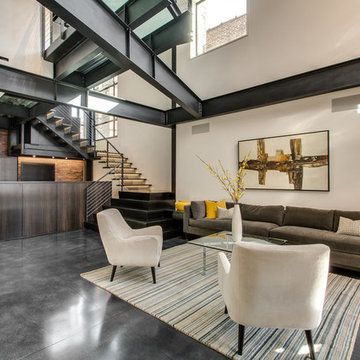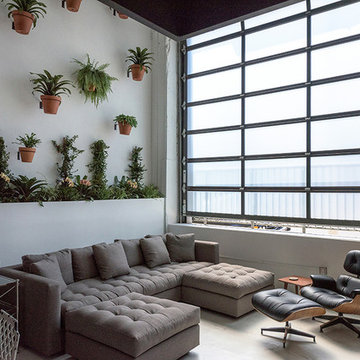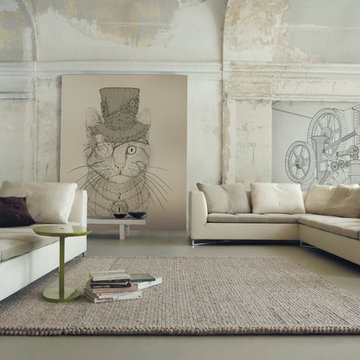Beige Industrial Wohnen Ideen und Design
Suche verfeinern:
Budget
Sortieren nach:Heute beliebt
81 – 100 von 1.431 Fotos
1 von 3
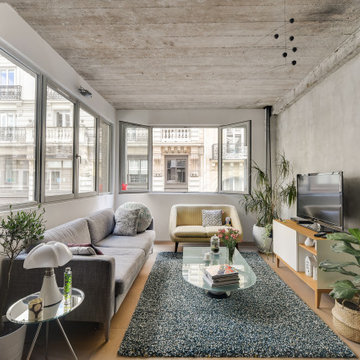
Abgetrenntes Industrial Wohnzimmer mit grauer Wandfarbe, braunem Holzboden, freistehendem TV und braunem Boden in Paris

This 1600+ square foot basement was a diamond in the rough. We were tasked with keeping farmhouse elements in the design plan while implementing industrial elements. The client requested the space include a gym, ample seating and viewing area for movies, a full bar , banquette seating as well as area for their gaming tables - shuffleboard, pool table and ping pong. By shifting two support columns we were able to bury one in the powder room wall and implement two in the custom design of the bar. Custom finishes are provided throughout the space to complete this entertainers dream.
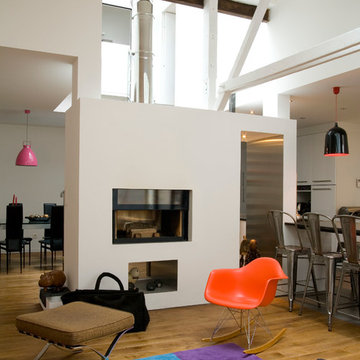
Arnaud RINUCCINI
Mittelgroßes, Fernseherloses, Offenes Industrial Wohnzimmer mit weißer Wandfarbe, braunem Holzboden und Tunnelkamin in Paris
Mittelgroßes, Fernseherloses, Offenes Industrial Wohnzimmer mit weißer Wandfarbe, braunem Holzboden und Tunnelkamin in Paris
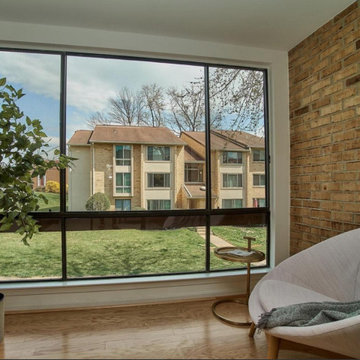
Mittelgroßer Industrial Wintergarten ohne Kamin mit braunem Holzboden, normaler Decke und braunem Boden in Washington, D.C.
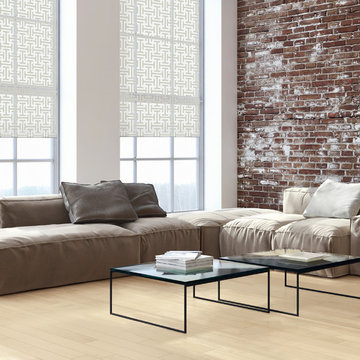
Mittelgroßes, Repräsentatives Industrial Wohnzimmer im Loft-Stil mit weißer Wandfarbe und hellem Holzboden in Sonstige
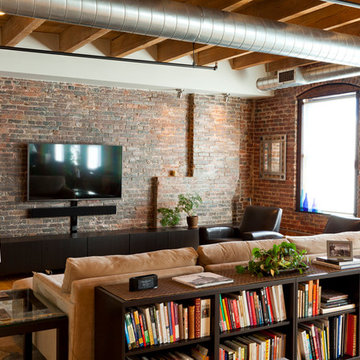
pat piasecki
Großes, Offenes Industrial Wohnzimmer mit hellem Holzboden und TV-Wand in Boston
Großes, Offenes Industrial Wohnzimmer mit hellem Holzboden und TV-Wand in Boston
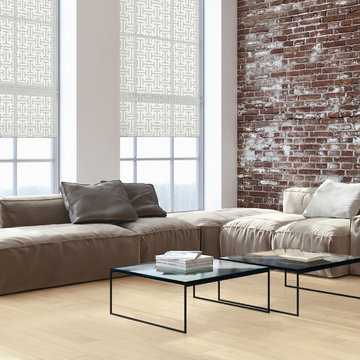
Großes, Fernseherloses, Repräsentatives Industrial Wohnzimmer ohne Kamin, im Loft-Stil mit weißer Wandfarbe und hellem Holzboden in Sonstige

Living Room (AFTER)
Offenes Industrial Wohnzimmer mit roter Wandfarbe, hellem Holzboden, TV-Wand und beigem Boden in Chicago
Offenes Industrial Wohnzimmer mit roter Wandfarbe, hellem Holzboden, TV-Wand und beigem Boden in Chicago

Open Plan Living Space - the suspended fireplace is by J C Bordelet, and is a real feature in the living area. The glazed screen is bespoke, and was made on site. The exposed metal trusses give that industrial feel. The pendant lights are reclaimed and restored old factory lighting. The 4m run of bi - folding doors lead out onto the patio area. Douglas Fir flooring runs throughout.
Chris Kemp
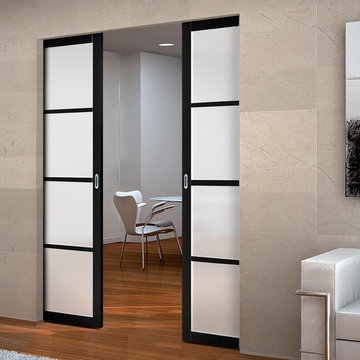
Our all new Ermetika interior double pocket door systems have a free delivery as standard, these pocket doors come with full fitting instructions and the door system allows you to slide the doors straight in to a cavity in a preformed wall aperture, the system incorporates a galvanised steel cassette section and a track set with all fittings and the door may be supplied with full decoration but no decor is included to the cassette system parts or its frame, check each door as you browse for the exact details.
See our "Dimensions PDF" for all sizes but use as a guide only.
The Ermetika pockets are available in two standard widths for a finished wall thickness of 125mm.
Email info@directdoors.com to receive a quote for any special sizes.
The idea is to build the pocket to the same thickness as the studwork - 100mm (4") - which is one the standard studwork sizes generally in use, so that you can directly continue the standard 12.5mm plasterboard over the pocket providing the finished wall thickness of 125mm (5").
Further layers of plasterboard can be added to increase the overall wall thickness, but other joinery work may be required. The inner door cavity (where the door slides in to the cassette pocket) is therefore 79mm.
A Soft Close accessories to close the doors slowly are included.
Other items such as Simultaneous Openers for pocket door pairs and flush door pulls can all be purchased separately, doors will require a routered channel to be created in the bottom of each door to accommodate the supplied track guides.
The double pocket door frame must be concealed with your own wall and architraves when installing.
Note: These are two individual doors put together as two pairs and as such we cannot guarantee a perfect colour match.
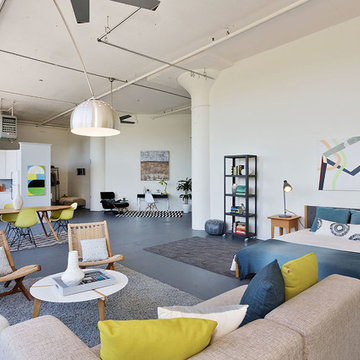
Photography by Liz Rusby
Fernseherloses, Offenes Industrial Wohnzimmer mit weißer Wandfarbe und Betonboden in San Francisco
Fernseherloses, Offenes Industrial Wohnzimmer mit weißer Wandfarbe und Betonboden in San Francisco
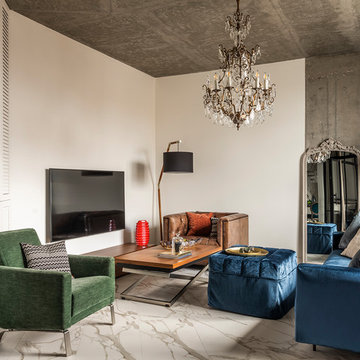
Abgetrenntes Industrial Wohnzimmer mit weißer Wandfarbe, TV-Wand und beigem Boden in Moskau
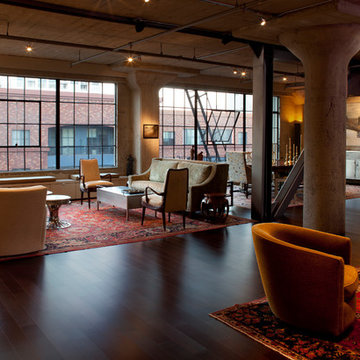
Modern interiors were inserted within the existing industrial space, creating a space for casual living and entertaining friends.
Photographer: Paul Dyer
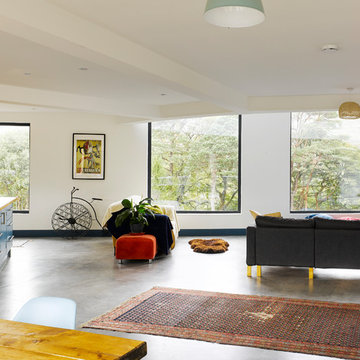
Ros Kavanagh
Großes Industrial Wohnzimmer mit weißer Wandfarbe, Betonboden und grauem Boden in Sonstige
Großes Industrial Wohnzimmer mit weißer Wandfarbe, Betonboden und grauem Boden in Sonstige
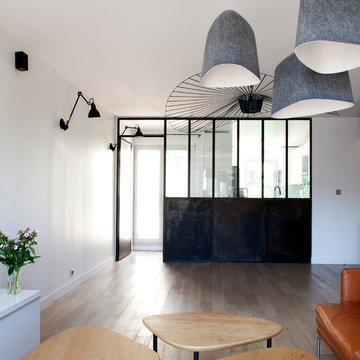
Judith Bormand Photographe
Großes, Offenes Industrial Wohnzimmer ohne Kamin mit weißer Wandfarbe und braunem Holzboden in Paris
Großes, Offenes Industrial Wohnzimmer ohne Kamin mit weißer Wandfarbe und braunem Holzboden in Paris
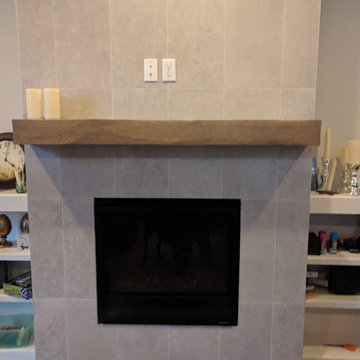
Oak mantel with our hewn finish.
Mittelgroßes, Offenes Industrial Wohnzimmer mit hellem Holzboden, Kamin, gefliester Kaminumrandung und braunem Boden in Sonstige
Mittelgroßes, Offenes Industrial Wohnzimmer mit hellem Holzboden, Kamin, gefliester Kaminumrandung und braunem Boden in Sonstige
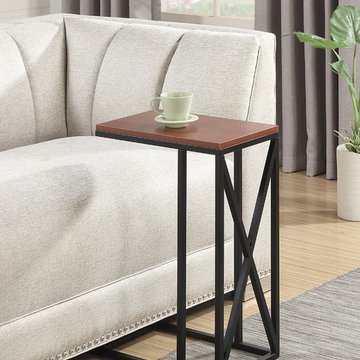
Give your space a makeover with the Tucson C End Table. This unique end table is just as functional as it is durable. The C shape allows you to use it as a standard end or chairside table, then slide it under the couch to accommodate anything from snacks and refreshments to a laptop without the hassle! Crafted with a powder coated metal frame the Tucson C End table will provide the durability and stability you need. This contemporary take on a traditional piece is available in multiple finishes so it will easily complement any new or existing decor. Look for other items from the Tucson Collection by Convenience Concepts sold separately.
Beige Industrial Wohnen Ideen und Design
5



