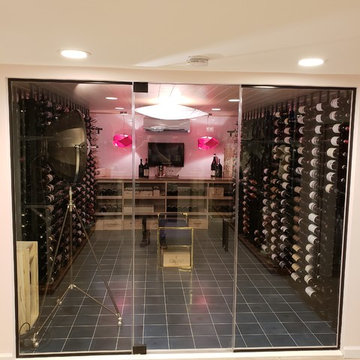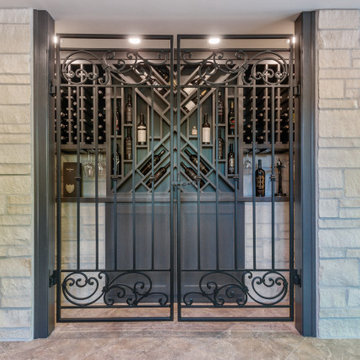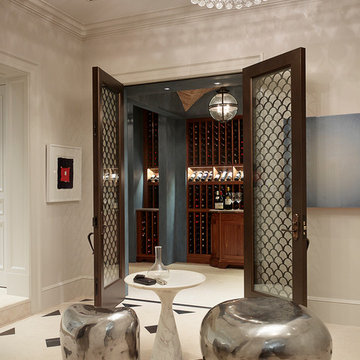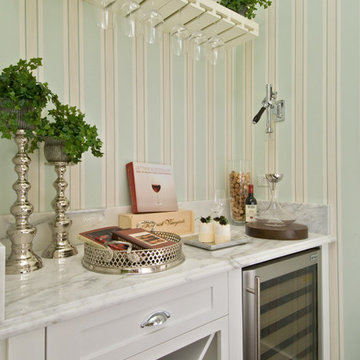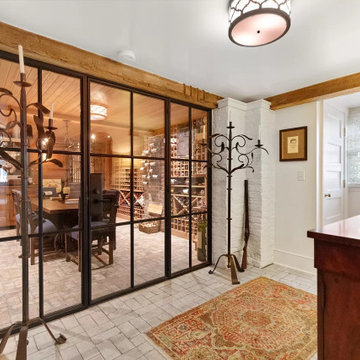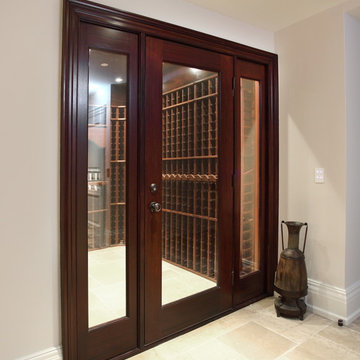Beige Klassische Weinkeller Ideen und Design
Suche verfeinern:
Budget
Sortieren nach:Heute beliebt
81 – 100 von 469 Fotos
1 von 3
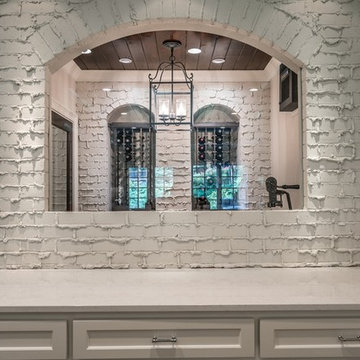
Full basement finish, custom theater, cabinets, wine cellar
Mittelgroßer Klassischer Weinkeller mit Keramikboden, Kammern und grauem Boden in Atlanta
Mittelgroßer Klassischer Weinkeller mit Keramikboden, Kammern und grauem Boden in Atlanta
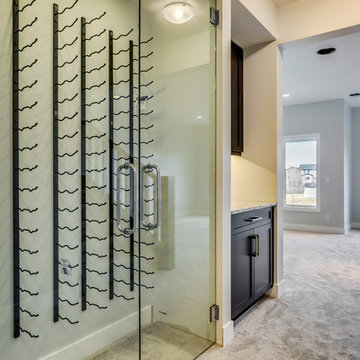
Mittelgroßer Klassischer Weinkeller mit Teppichboden, waagerechter Lagerung und beigem Boden in Calgary
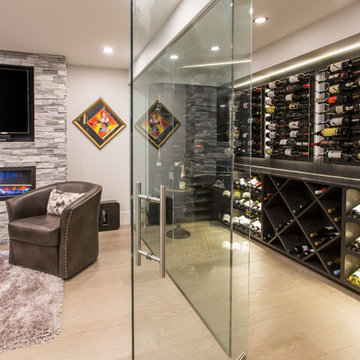
Phillip Cocker Photography
The Decadent Adult Retreat! Bar, Wine Cellar, 3 Sports TV's, Pool Table, Fireplace and Exterior Hot Tub.
A custom bar was designed my McCabe Design & Interiors to fit the homeowner's love of gathering with friends and entertaining whilst enjoying great conversation, sports tv, or playing pool. The original space was reconfigured to allow for this large and elegant bar. Beside it, and easily accessible for the homeowner bartender is a walk-in wine cellar. Custom millwork was designed and built to exact specifications including a routered custom design on the curved bar. A two-tiered bar was created to allow preparation on the lower level. Across from the bar, is a sitting area and an electric fireplace. Three tv's ensure maximum sports coverage. Lighting accents include slims, led puck, and rope lighting under the bar. A sonas and remotely controlled lighting finish this entertaining haven.
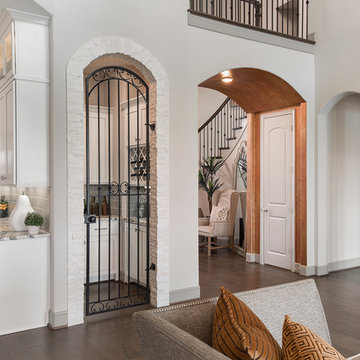
Klassischer Weinkeller mit dunklem Holzboden und diagonaler Lagerung in Houston
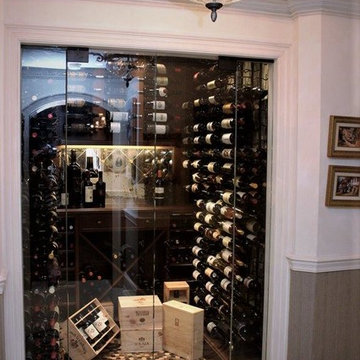
Custom racking system cabinetry designed to maximize storage of client's wine collections with dramatic presentation.
Kleiner Klassischer Weinkeller mit Terrakottaboden und Kammern in Philadelphia
Kleiner Klassischer Weinkeller mit Terrakottaboden und Kammern in Philadelphia
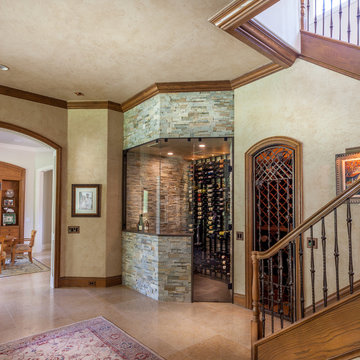
LAIR Architectural + Interior Photography
Kleiner Klassischer Weinkeller mit Porzellan-Bodenfliesen und Kammern in Dallas
Kleiner Klassischer Weinkeller mit Porzellan-Bodenfliesen und Kammern in Dallas
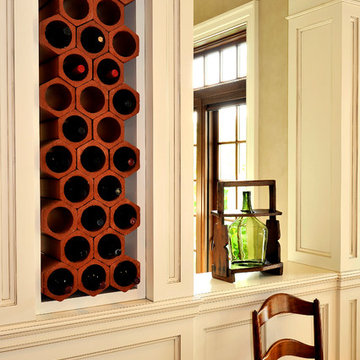
Carol Kurth Architecture, PC , Peter Krupenye Photography
Mittelgroßer Klassischer Weinkeller mit Kammern in New York
Mittelgroßer Klassischer Weinkeller mit Kammern in New York
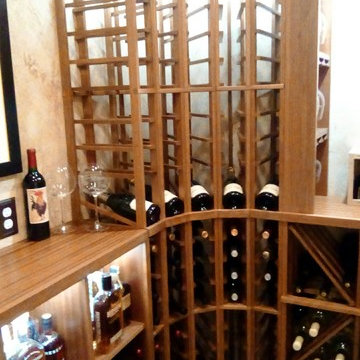
In this traditional residential wine cellar in Virginia, we installed Mahogany wine racks, which include curved corner racking and lattice X bins. We left the wood unfinished but we applied lacquer to it for a glossy finish.
Learn more about the whole project: https://harvestwinecellarsandsaunas.com/wine-cellar-tours-walkthroughs/virginia-residential-wine-cellar-tour-walkthrough/
Harvest Custom Wine Cellars and Saunas
1509 Palmyra Ave
Richmond, VA 23227
(804) 467-5816
Take a video tour of this project: https://www.youtube.com/watch?v=YMLG9vXatPA
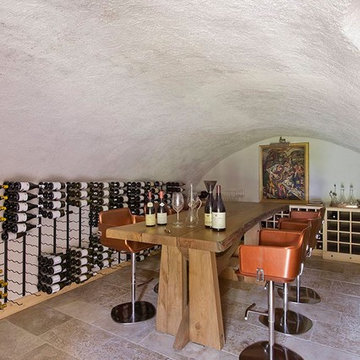
Quelle incroyable propriété que ce Mas 18ème en plein cœur de la ville d’Antibes. Insoupçonnée, lovée dans la pente de la colline, sur un grand terrain avec un merveilleux jardin, la surprise fut totale. Les nouveaux occupants sous le charme ont voulu faire revivre cette maison avec toutes les commodités de notre siècle. Aussi, la principale modification souhaitée de créer une nouvelle cuisine s’est très vite accompagnée d’un profond remaniement sur tous les niveaux de cette belle bâtisse, avec une extension dans la cour intérieure à la manière d’un jardin d’hiver, pour ne pas nuire à l’harmonie des volumes bâtis. De nombreux sous œuvres intérieurs ont été réalisés pour créer une grande pièce de réception ainsi que l’intégration d’un chauffage réversible à tous les étages ; ce qui ne fut pas simple, même si à l’étage , chambres et pièces d’eau ont également été remaniées. Il aura fallu aux entreprises une grande ingéniosité pour intégrer les souvenirs de nos clients qui ont vécu sur tous les continents ; et afin que l’ensemble paraisse avoir toujours été là, comme si la maison avait été faite pour cela et sans que la technique soit visible.
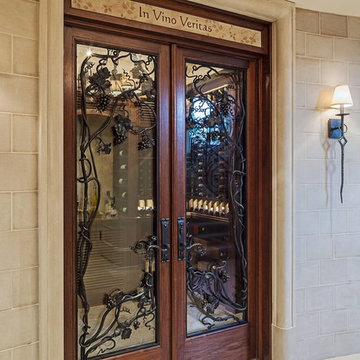
Photography: Peter A. Sellar / www.photoklik.com
Klassischer Weinkeller in Toronto
Klassischer Weinkeller in Toronto
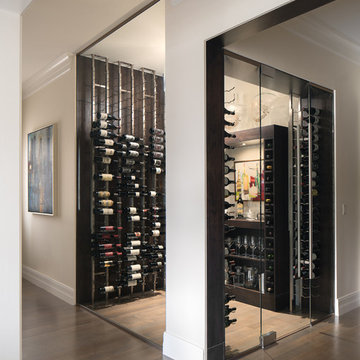
Interior Design and Hard Finishes Provided by Angela Coleman with Spec Design
Kitchen Designed by Luxe Kitchen and Interiors
David Lauer Photography
http://www.davidlauerphotography.com/
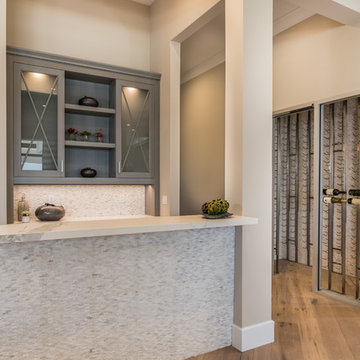
Geräumiger Klassischer Weinkeller mit hellem Holzboden, Kammern und beigem Boden in Miami
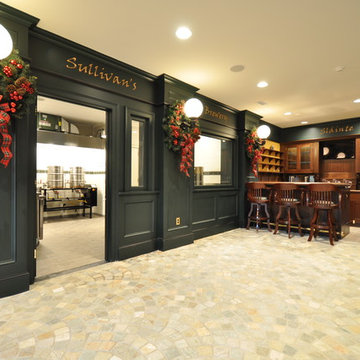
In a class of it's own, Sullivan’s Brewery is unlike anything else..an at-home brewery that is. Written up by NJ.com, this custom made brewery brings entertaining to the next level. Custom trim work, cobblestone floors, numerous taps and steins imported from Germany, just to name a few of the gorgeous details. Sullivan's Brewery is truly a unique and custom project that is second to none.
Home brewing: A man's home is his brewpub | NJ.com http://www.nj.com/entertainment/dining/index.ssf/2012/04/a_mans_home_is_his_brewpub.html
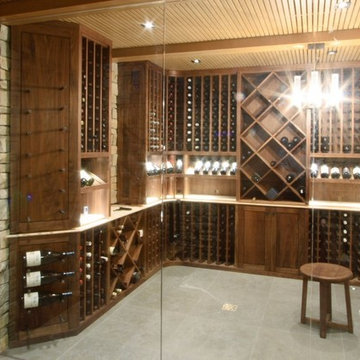
Großer Klassischer Weinkeller mit Sperrholzboden, diagonaler Lagerung und grauem Boden in Vancouver
Beige Klassische Weinkeller Ideen und Design
5
