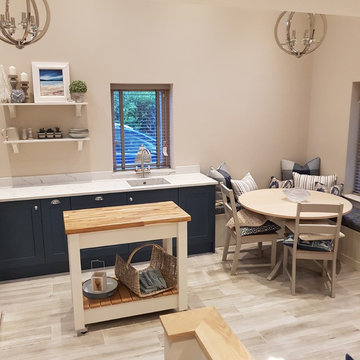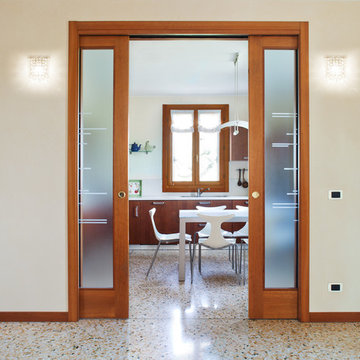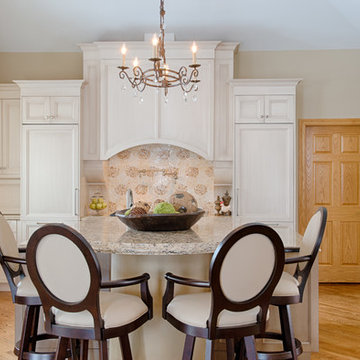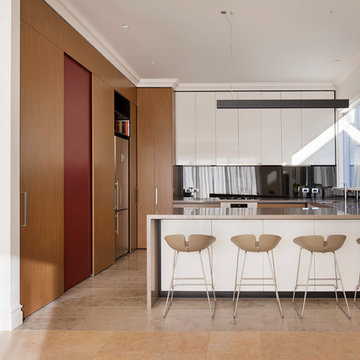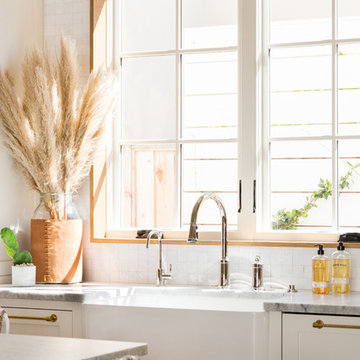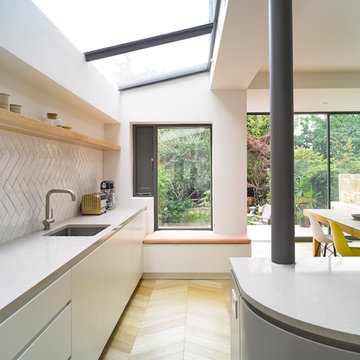Küche
Suche verfeinern:
Budget
Sortieren nach:Heute beliebt
61 – 80 von 259 Fotos
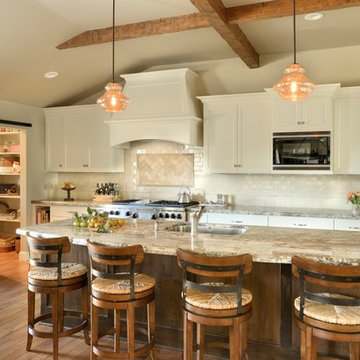
Einzeilige, Große Klassische Wohnküche mit Schrankfronten im Shaker-Stil, weißen Schränken, Granit-Arbeitsplatte, Rückwand aus Metrofliesen und Kücheninsel in Sacramento
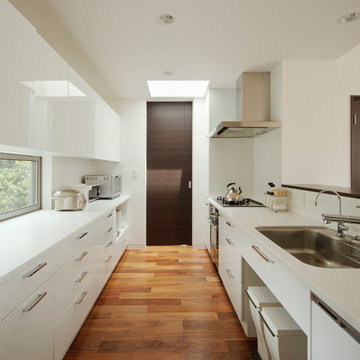
Zweizeilige Moderne Küche ohne Insel mit Unterbauwaschbecken, flächenbündigen Schrankfronten, Küchenrückwand in Weiß, Küchengeräten aus Edelstahl, weißen Schränken, dunklem Holzboden und braunem Boden in Nagoya
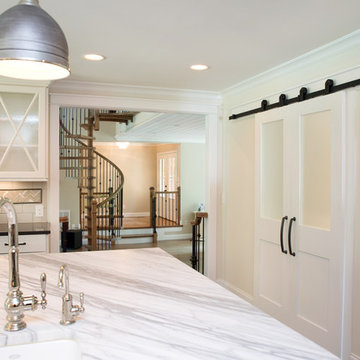
Modern farmhouse entire home remodel, including a custom kitchen, laundry room, 3 bathrooms, and a feature spiral staircase and exposed beams in the living room.
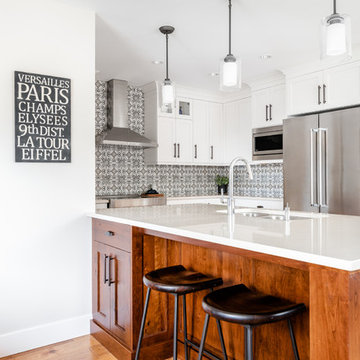
Perfect combination of white and wood in this transitional masterpiece. Stunning backsplash makes this space unique and special.
Project: Mac Renovations
Photos: Dasha Armstrong
Designer: Ashley Bishop
Cabinetry: Thomas and Birch / Cabico
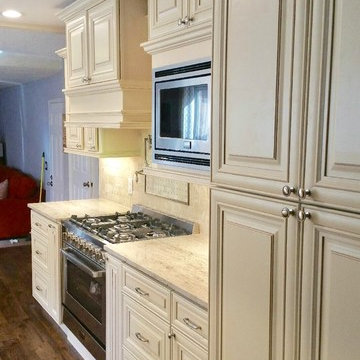
Custom kitchen, level 4 granite, built in microwave, hidden hood. Creme colored cabinets tie in nicely with the overall theme of a traditional kitchen.
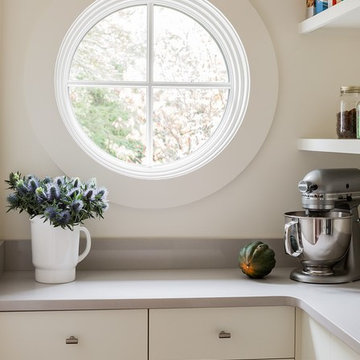
Photography by Michael J. Lee
Mittelgroße Klassische Küche in L-Form mit Vorratsschrank, flächenbündigen Schrankfronten, weißen Schränken, Quarzwerkstein-Arbeitsplatte, Küchenrückwand in Weiß, Küchengeräten aus Edelstahl und braunem Holzboden in Boston
Mittelgroße Klassische Küche in L-Form mit Vorratsschrank, flächenbündigen Schrankfronten, weißen Schränken, Quarzwerkstein-Arbeitsplatte, Küchenrückwand in Weiß, Küchengeräten aus Edelstahl und braunem Holzboden in Boston
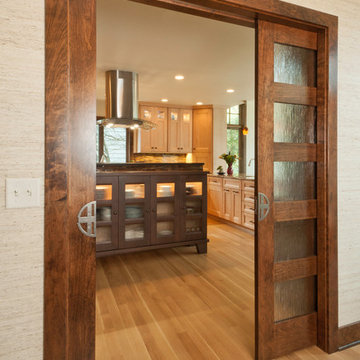
Shane Quesinberry
Asiatische Wohnküche in U-Form mit Unterbauwaschbecken, hellen Holzschränken, Granit-Arbeitsplatte und Küchengeräten aus Edelstahl in Sonstige
Asiatische Wohnküche in U-Form mit Unterbauwaschbecken, hellen Holzschränken, Granit-Arbeitsplatte und Küchengeräten aus Edelstahl in Sonstige
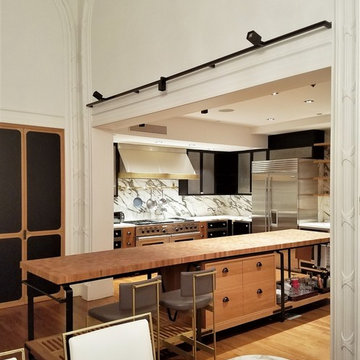
Spacious Penthouse Kitchen features: A custom fabricated March Worktable Island, Stainless Appliances, A stainless brass-trimmed Hood, Polished black lower cabinets with stainless trim details, Black upper cabinets with Mesh inlaid doors, modern modern lighting, and open shelving.
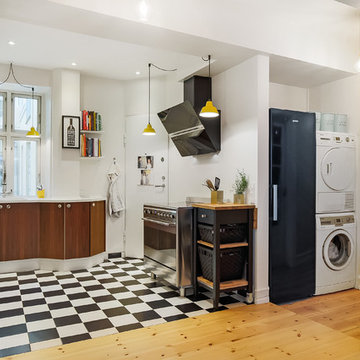
Geschlossene, Mittelgroße Skandinavische Küche ohne Insel in U-Form mit flächenbündigen Schrankfronten, dunklen Holzschränken, Quarzit-Arbeitsplatte, Küchengeräten aus Edelstahl und Linoleum in Kopenhagen
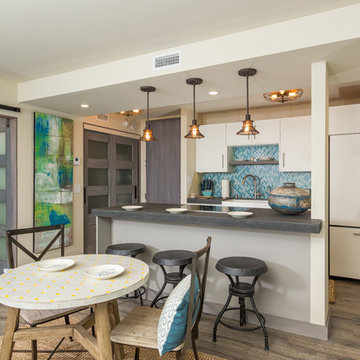
Zweizeilige Maritime Wohnküche mit dunklem Holzboden, flächenbündigen Schrankfronten, weißen Schränken, Küchenrückwand in Blau, Elektrogeräten mit Frontblende und Kücheninsel in San Diego
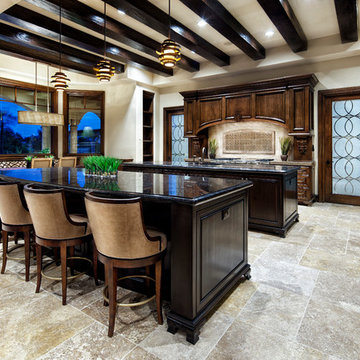
Piston Design
Mediterrane Wohnküche mit Elektrogeräten mit Frontblende und zwei Kücheninseln in Houston
Mediterrane Wohnküche mit Elektrogeräten mit Frontblende und zwei Kücheninseln in Houston
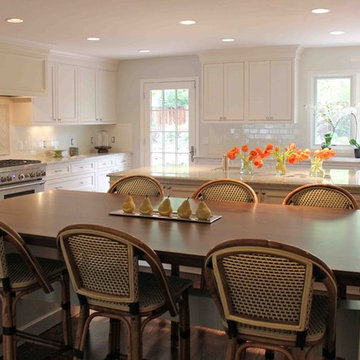
Klassische Wohnküche mit Schrankfronten mit vertiefter Füllung, weißen Schränken und Küchengeräten aus Edelstahl in Denver
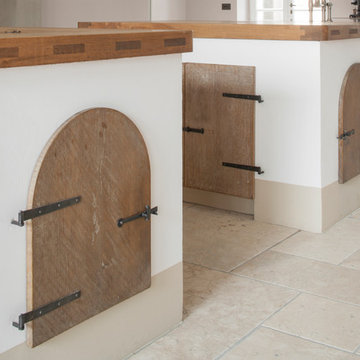
A variety of furniture styles were deployed in this bespoke kitchen to give the impression that the room had evolved over time. The central kitchen islands were designed in plaster, with hand planed and finished arched chesnut doors at the ends, typical of the local vernacular.
The dresser uses bespoke espagnolette ironmongery with rounded inside moulds on the lay-on door frame to introduce a French element, while the furniture flanking the Wolf range oven is more Georgian in feel.
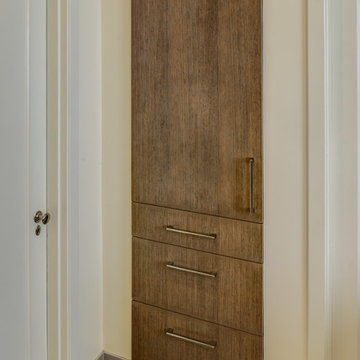
The client was working with a very small space that couldn’t be expanded, but they wanted to create an island. The designer ended up creating a peninsula work space that gave them the feel of an island without invading as much of the limited space. Open shelves we also brought in to create a more welcoming atmosphere, while creating the illusion of more space. Finally, an earthy-green backsplash was added to add color and texture to the kitchen.
“Fresh Compact Eat-in Kitchen remodel with an open concept and fun atmosphere. Design by Gillman’s” — Dura Supreme Cabinetry
Treve Johnson Photography
4
