Beige Küchen mit bunten Elektrogeräten Ideen und Design
Suche verfeinern:
Budget
Sortieren nach:Heute beliebt
101 – 120 von 1.050 Fotos
1 von 3
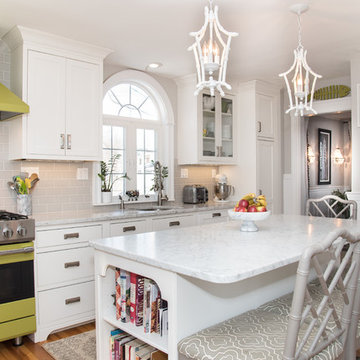
Gretchen Kruger
Geschlossene, Mittelgroße Klassische Küche in L-Form mit Unterbauwaschbecken, Schrankfronten im Shaker-Stil, weißen Schränken, Marmor-Arbeitsplatte, Küchenrückwand in Grau, Rückwand aus Metrofliesen, bunten Elektrogeräten, braunem Holzboden, Kücheninsel, braunem Boden und weißer Arbeitsplatte in Boston
Geschlossene, Mittelgroße Klassische Küche in L-Form mit Unterbauwaschbecken, Schrankfronten im Shaker-Stil, weißen Schränken, Marmor-Arbeitsplatte, Küchenrückwand in Grau, Rückwand aus Metrofliesen, bunten Elektrogeräten, braunem Holzboden, Kücheninsel, braunem Boden und weißer Arbeitsplatte in Boston

©beppe giardino
Zweizeilige Moderne Wohnküche mit Einbauwaschbecken, flächenbündigen Schrankfronten, schwarzen Schränken, Arbeitsplatte aus Holz, Küchenrückwand in Schwarz, bunten Elektrogeräten, Zementfliesen für Boden, Kücheninsel, buntem Boden und Tapete
Zweizeilige Moderne Wohnküche mit Einbauwaschbecken, flächenbündigen Schrankfronten, schwarzen Schränken, Arbeitsplatte aus Holz, Küchenrückwand in Schwarz, bunten Elektrogeräten, Zementfliesen für Boden, Kücheninsel, buntem Boden und Tapete

Calbridge Homes Lorry Home
Jean Perron Photography
Große Moderne Küche in U-Form mit Unterbauwaschbecken, flächenbündigen Schrankfronten, grauen Schränken, Quarzit-Arbeitsplatte, Küchenrückwand in Grau, Rückwand aus Steinfliesen, bunten Elektrogeräten, hellem Holzboden und Kücheninsel in Calgary
Große Moderne Küche in U-Form mit Unterbauwaschbecken, flächenbündigen Schrankfronten, grauen Schränken, Quarzit-Arbeitsplatte, Küchenrückwand in Grau, Rückwand aus Steinfliesen, bunten Elektrogeräten, hellem Holzboden und Kücheninsel in Calgary
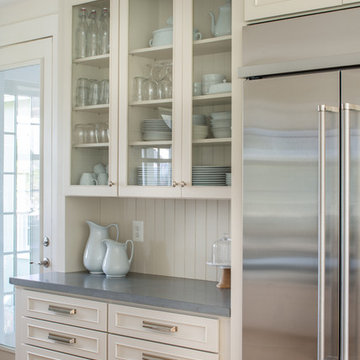
Große Country Wohnküche mit Landhausspüle, hellen Holzschränken, Betonarbeitsplatte, Küchenrückwand in Blau, Rückwand aus Glasfliesen, bunten Elektrogeräten, hellem Holzboden, Kücheninsel und grauer Arbeitsplatte in Washington, D.C.
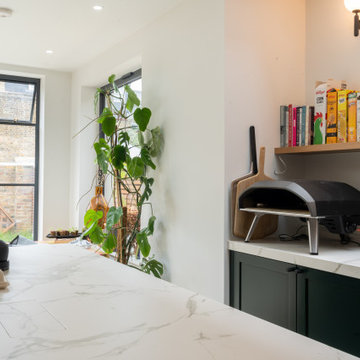
Mittelgroße Klassische Wohnküche mit Schrankfronten im Shaker-Stil, grünen Schränken, Mineralwerkstoff-Arbeitsplatte, bunten Elektrogeräten, Kücheninsel und weißer Arbeitsplatte in London
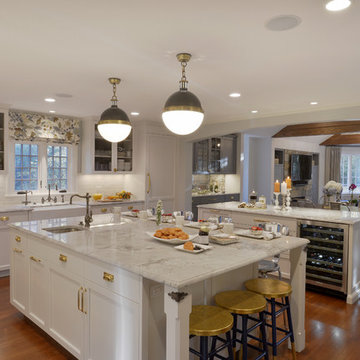
For this project, the entire kitchen was designed around the “must-have” Lacanche range in the stunning French Blue with brass trim. That was the client’s dream and everything had to be built to complement it. Bilotta senior designer, Randy O’Kane, CKD worked with Paul Benowitz and Dipti Shah of Benowitz Shah Architects to contemporize the kitchen while staying true to the original house which was designed in 1928 by regionally noted architect Franklin P. Hammond. The clients purchased the home over two years ago from the original owner. While the house has a magnificent architectural presence from the street, the basic systems, appointments, and most importantly, the layout and flow were inappropriately suited to contemporary living.
The new plan removed an outdated screened porch at the rear which was replaced with the new family room and moved the kitchen from a dark corner in the front of the house to the center. The visual connection from the kitchen through the family room is dramatic and gives direct access to the rear yard and patio. It was important that the island separating the kitchen from the family room have ample space to the left and right to facilitate traffic patterns, and interaction among family members. Hence vertical kitchen elements were placed primarily on existing interior walls. The cabinetry used was Bilotta’s private label, the Bilotta Collection – they selected beautiful, dramatic, yet subdued finishes for the meticulously handcrafted cabinetry. The double islands allow for the busy family to have a space for everything – the island closer to the range has seating and makes a perfect space for doing homework or crafts, or having breakfast or snacks. The second island has ample space for storage and books and acts as a staging area from the kitchen to the dinner table. The kitchen perimeter and both islands are painted in Benjamin Moore’s Paper White. The wall cabinets flanking the sink have wire mesh fronts in a statuary bronze – the insides of these cabinets are painted blue to match the range. The breakfast room cabinetry is Benjamin Moore’s Lampblack with the interiors of the glass cabinets painted in Paper White to match the kitchen. All countertops are Vermont White Quartzite from Eastern Stone. The backsplash is Artistic Tile’s Kyoto White and Kyoto Steel. The fireclay apron-front main sink is from Rohl while the smaller prep sink is from Linkasink. All faucets are from Waterstone in their antique pewter finish. The brass hardware is from Armac Martin and the pendants above the center island are from Circa Lighting. The appliances, aside from the range, are a mix of Sub-Zero, Thermador and Bosch with panels on everything.
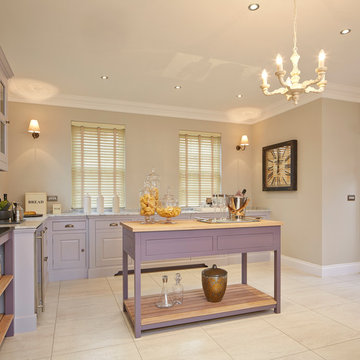
David Parmiter
Geräumige Klassische Wohnküche in L-Form mit profilierten Schrankfronten, Granit-Arbeitsplatte, Küchenrückwand in Grau, bunten Elektrogeräten, Porzellan-Bodenfliesen und Kücheninsel in Wiltshire
Geräumige Klassische Wohnküche in L-Form mit profilierten Schrankfronten, Granit-Arbeitsplatte, Küchenrückwand in Grau, bunten Elektrogeräten, Porzellan-Bodenfliesen und Kücheninsel in Wiltshire
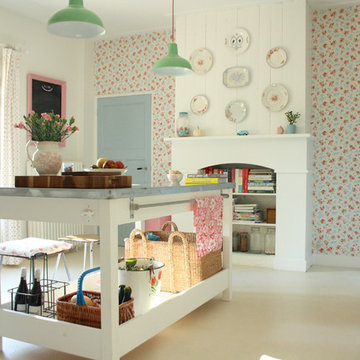
Holly Marder © 2012 Houzz
Shabby-Style Küche mit weißen Schränken, Zink-Arbeitsplatte, bunten Elektrogeräten und Tapete in Amsterdam
Shabby-Style Küche mit weißen Schränken, Zink-Arbeitsplatte, bunten Elektrogeräten und Tapete in Amsterdam
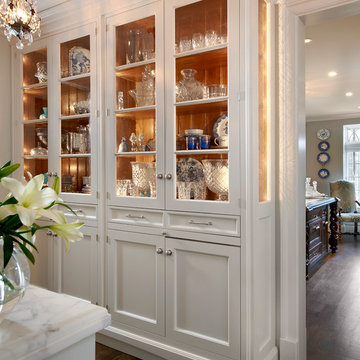
Klassische Küche mit Schrankfronten mit vertiefter Füllung, weißen Schränken, Marmor-Arbeitsplatte, Küchenrückwand in Weiß, Rückwand aus Marmor, bunten Elektrogeräten, braunem Holzboden, Kücheninsel, braunem Boden und weißer Arbeitsplatte in Chicago
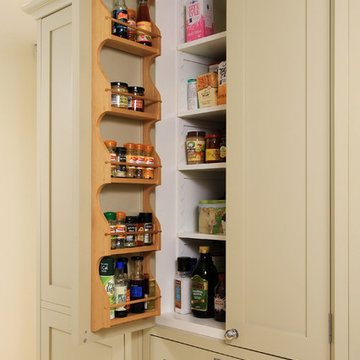
Beau-Port Limited
Große Klassische Wohnküche in L-Form mit Landhausspüle, Schrankfronten im Shaker-Stil, grauen Schränken, Granit-Arbeitsplatte, Rückwand aus Keramikfliesen, bunten Elektrogeräten, Porzellan-Bodenfliesen und Kücheninsel in Hampshire
Große Klassische Wohnküche in L-Form mit Landhausspüle, Schrankfronten im Shaker-Stil, grauen Schränken, Granit-Arbeitsplatte, Rückwand aus Keramikfliesen, bunten Elektrogeräten, Porzellan-Bodenfliesen und Kücheninsel in Hampshire

With such a small footprint for a kitchen (8 feet x 8 feet) we had to maximize the storage, so we added a toekick drawer and a stepstool in the toekick!
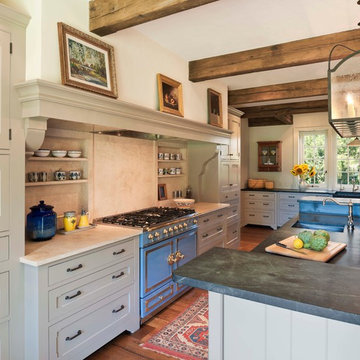
Tom Crane Photography
Country Küche mit Unterbauwaschbecken, Schrankfronten mit vertiefter Füllung, beigen Schränken, Küchenrückwand in Beige und bunten Elektrogeräten in Philadelphia
Country Küche mit Unterbauwaschbecken, Schrankfronten mit vertiefter Füllung, beigen Schränken, Küchenrückwand in Beige und bunten Elektrogeräten in Philadelphia
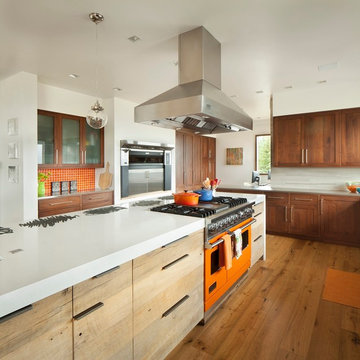
Rustikale Küche mit Schrankfronten im Shaker-Stil, hellbraunen Holzschränken, bunten Elektrogeräten, braunem Holzboden und Kücheninsel in Sonstige
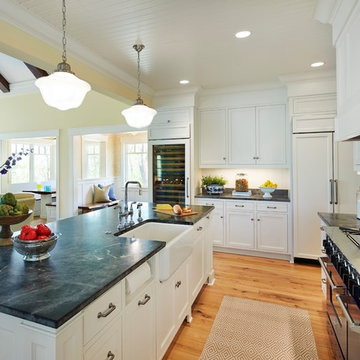
Martha O'Hara Interiors, Interior Design & Photo Styling | Kyle Hunt & Partners, Builder | Corey Gaffer Photography
Please Note: All “related,” “similar,” and “sponsored” products tagged or listed by Houzz are not actual products pictured. They have not been approved by Martha O’Hara Interiors nor any of the professionals credited. For information about our work, please contact design@oharainteriors.com.

A lovely country kitchen in a restored farmhouse in South Devon. Photo Styling Jan Cadle, Colin Cadle Photography
Mittelgroße Country Küche mit flächenbündigen Schrankfronten, hellbraunen Holzschränken, Granit-Arbeitsplatte, Küchenrückwand in Beige, Rückwand aus Keramikfliesen, bunten Elektrogeräten, Keramikboden und Kücheninsel in Devon
Mittelgroße Country Küche mit flächenbündigen Schrankfronten, hellbraunen Holzschränken, Granit-Arbeitsplatte, Küchenrückwand in Beige, Rückwand aus Keramikfliesen, bunten Elektrogeräten, Keramikboden und Kücheninsel in Devon
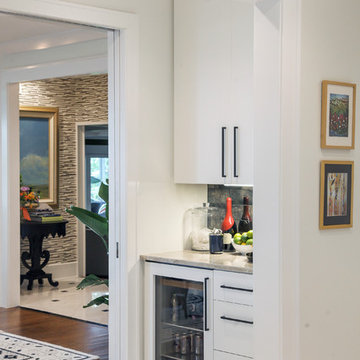
Shanna Wolf Photography
Kleine Moderne Küche mit Vorratsschrank, flächenbündigen Schrankfronten, weißen Schränken, Quarzit-Arbeitsplatte, Küchenrückwand in Grau, Rückwand aus Keramikfliesen, bunten Elektrogeräten, Porzellan-Bodenfliesen, Kücheninsel und weißem Boden in Sonstige
Kleine Moderne Küche mit Vorratsschrank, flächenbündigen Schrankfronten, weißen Schränken, Quarzit-Arbeitsplatte, Küchenrückwand in Grau, Rückwand aus Keramikfliesen, bunten Elektrogeräten, Porzellan-Bodenfliesen, Kücheninsel und weißem Boden in Sonstige
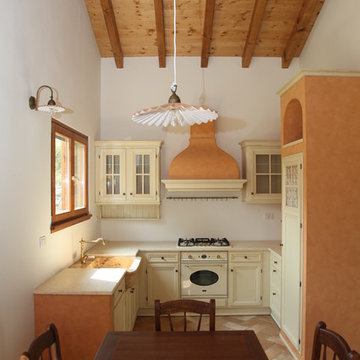
Kleine Urige Wohnküche ohne Insel in U-Form mit Landhausspüle, profilierten Schrankfronten, weißen Schränken, Marmor-Arbeitsplatte, Küchenrückwand in Weiß, bunten Elektrogeräten und Porzellan-Bodenfliesen in Mailand

photography by Rob Karosis
Maritime Küche mit integriertem Waschbecken, Edelstahlfronten, Edelstahl-Arbeitsplatte, bunten Elektrogeräten, flächenbündigen Schrankfronten, Küchenrückwand in Metallic und Rückwand aus Metallfliesen in Portland Maine
Maritime Küche mit integriertem Waschbecken, Edelstahlfronten, Edelstahl-Arbeitsplatte, bunten Elektrogeräten, flächenbündigen Schrankfronten, Küchenrückwand in Metallic und Rückwand aus Metallfliesen in Portland Maine
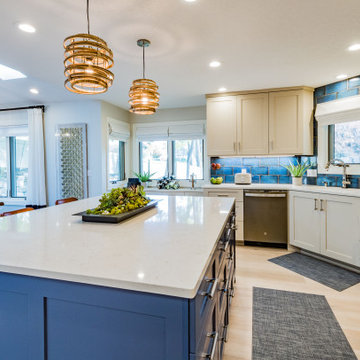
Transitional open kitchen space with custom built in cabinets and storage -- blue island, taupe cabinets, wicker pendant lighting
Offene, Kleine Klassische Küche in L-Form mit Unterbauwaschbecken, Schrankfronten im Shaker-Stil, blauen Schränken, Quarzit-Arbeitsplatte, Küchenrückwand in Blau, Rückwand aus Keramikfliesen, bunten Elektrogeräten, Vinylboden, Kücheninsel, beigem Boden und weißer Arbeitsplatte in Minneapolis
Offene, Kleine Klassische Küche in L-Form mit Unterbauwaschbecken, Schrankfronten im Shaker-Stil, blauen Schränken, Quarzit-Arbeitsplatte, Küchenrückwand in Blau, Rückwand aus Keramikfliesen, bunten Elektrogeräten, Vinylboden, Kücheninsel, beigem Boden und weißer Arbeitsplatte in Minneapolis
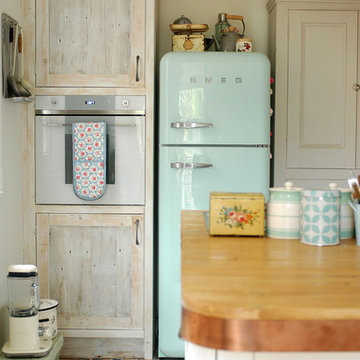
Caroline Rowland
Nordische Küche mit Schrankfronten im Shaker-Stil, hellen Holzschränken, bunten Elektrogeräten und Kücheninsel in Sonstige
Nordische Küche mit Schrankfronten im Shaker-Stil, hellen Holzschränken, bunten Elektrogeräten und Kücheninsel in Sonstige
Beige Küchen mit bunten Elektrogeräten Ideen und Design
6