Beige Küchen mit Keramikboden Ideen und Design
Suche verfeinern:
Budget
Sortieren nach:Heute beliebt
41 – 60 von 8.959 Fotos
1 von 3

We are absolutely thrilled to share the finished photos of this year's Homearama we were lucky to be apart of thanks to G.A. White Homes. This week we will be sharing the kitchen, pantry, and living area. All of these spaces use Marsh Furniture's Apex door style to create a uniquely clean and modern living space. The Apex door style is very minimal making it the perfect cabinet to showcase statement pieces like a stunning counter top or floating shelves. The muted color palette of whites and grays help the home look even more open and airy.
Designer: Aaron Mauk

Site built shaker style kitchen cabinets in knotty alder. Countertops are leathered toblerone granite. Range and dishwasher are kitchenaid. Microwave and trim kit are Sharp. Wine cooler by Whirlpool. Apron front undermount sink by Kohler and faucet by Brizo. Floors are ceramic 16x24 tile. Backsplash is ceramic alabaster crackle tile in 3x12. Photo credit: Kathleen Ryan

Cuisine noire avec plan de travail en bois massif et étagères. Ouverte sur le salon avec délimitation au sol par du carrelage imitation carreaux de ciment.
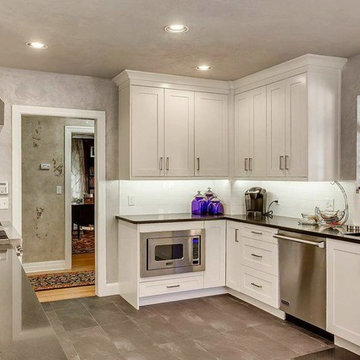
Geschlossene, Mittelgroße Klassische Küche ohne Insel in U-Form mit Unterbauwaschbecken, Schrankfronten im Shaker-Stil, weißen Schränken, Granit-Arbeitsplatte, Küchenrückwand in Weiß, Rückwand aus Porzellanfliesen, Küchengeräten aus Edelstahl, Keramikboden und grauem Boden in Oklahoma City
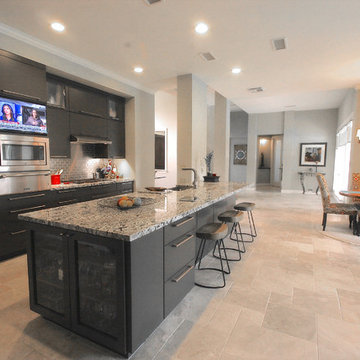
Mittelgroße, Offene, Zweizeilige Moderne Küche mit Landhausspüle, flächenbündigen Schrankfronten, schwarzen Schränken, Granit-Arbeitsplatte, Küchenrückwand in Grau, Rückwand aus Porzellanfliesen, Küchengeräten aus Edelstahl, Keramikboden, Kücheninsel und beigem Boden in Houston
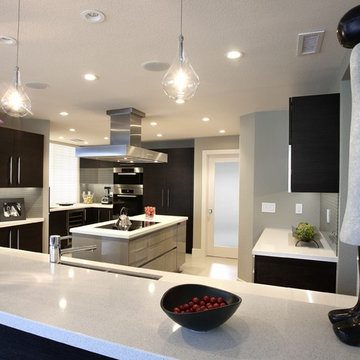
Geschlossene, Große Moderne Küche in U-Form mit Doppelwaschbecken, flächenbündigen Schrankfronten, schwarzen Schränken, Küchengeräten aus Edelstahl, Keramikboden und Kücheninsel in San Francisco
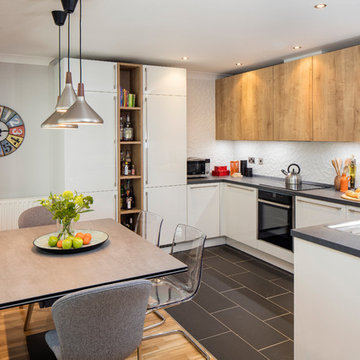
photo credits - BMLMedia.ie
Offene, Mittelgroße Moderne Küche ohne Insel in U-Form mit integriertem Waschbecken, flächenbündigen Schrankfronten, hellen Holzschränken, Laminat-Arbeitsplatte, Küchenrückwand in Weiß, Rückwand aus Keramikfliesen, Küchengeräten aus Edelstahl und Keramikboden in Dublin
Offene, Mittelgroße Moderne Küche ohne Insel in U-Form mit integriertem Waschbecken, flächenbündigen Schrankfronten, hellen Holzschränken, Laminat-Arbeitsplatte, Küchenrückwand in Weiß, Rückwand aus Keramikfliesen, Küchengeräten aus Edelstahl und Keramikboden in Dublin
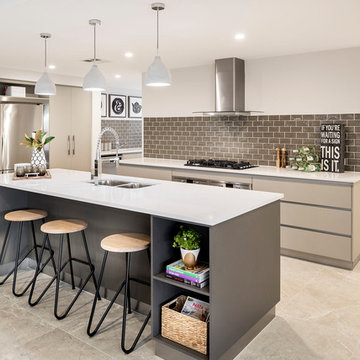
D-Max Photography
Offene, Zweizeilige, Mittelgroße Moderne Küche mit Doppelwaschbecken, grauen Schränken, Quarzwerkstein-Arbeitsplatte, Küchenrückwand in Grau, Rückwand aus Keramikfliesen, Küchengeräten aus Edelstahl, Keramikboden und Kücheninsel in Perth
Offene, Zweizeilige, Mittelgroße Moderne Küche mit Doppelwaschbecken, grauen Schränken, Quarzwerkstein-Arbeitsplatte, Küchenrückwand in Grau, Rückwand aus Keramikfliesen, Küchengeräten aus Edelstahl, Keramikboden und Kücheninsel in Perth
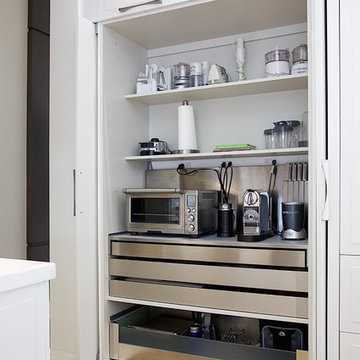
Carlos Aristizabal
Große Moderne Wohnküche in U-Form mit Waschbecken, Glasfronten, weißen Schränken, Mineralwerkstoff-Arbeitsplatte, Elektrogeräten mit Frontblende und Keramikboden in Miami
Große Moderne Wohnküche in U-Form mit Waschbecken, Glasfronten, weißen Schränken, Mineralwerkstoff-Arbeitsplatte, Elektrogeräten mit Frontblende und Keramikboden in Miami

Kitchen. Designed by Form Studio, the kitchen door fronts and island unit are made from White High Max. The stools are from Magi and the lights over the island unit from Martini Lighting.
.
.
Bruce Hemming (photography) : Form Studio (architecture)
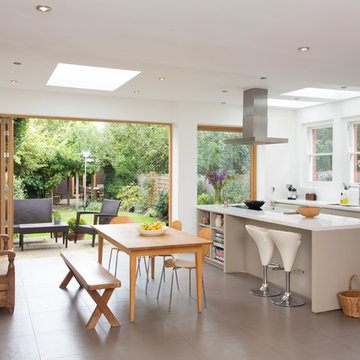
Mittelgroße Moderne Wohnküche mit Unterbauwaschbecken, flächenbündigen Schrankfronten, grauen Schränken, Mineralwerkstoff-Arbeitsplatte, Keramikboden und Kücheninsel in Sonstige

This homeowner lived on a very prominent golf course and wanted to feel like he was on the putting green of the 9th hole while standing at his family room window. The existing layout of the home had the garage enjoying that view with the outdated dining room, family room and kitchen further back on the lot. We completely demoed the garage and a section of the home, allowing us to design and build with that view in mind. The completed project has the family room at the back of the home with a gorgeous view of the golf course from two large curved bay windows. A new fireplace with custom cabinetry and shelf niches and coffered high ceilings makes this room a treasure. The new kitchen boasts of white painted cabinetry, an island with wood top and a 6 burner Wolf cooktop with a custom hood, white tile with multiple trim details and a pot filler faucet. A Butler’s Pantry was added for entertaining complete with beautiful white painted cabinetry with glass upper cabinets, marble countertops and a prep sink and faucet. We converted an unused dining room into a custom, high-end home office with beautiful site- built mahogany bookcases to showcase the homeowners book collections. To complete this renovation, we added a “friends” entry and a mudroom for improved access and functionality. The transformation is not only efficient but aesthetically pleasing to the eye and exceeded the homeowner’s expectations to enjoy their view of the 9th hole.
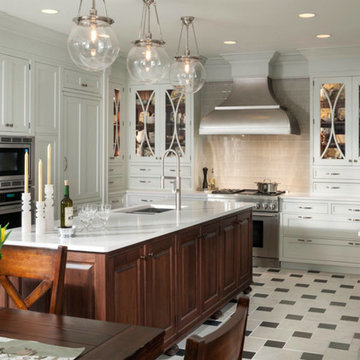
The Embassy Row kitchen from Wood-Mode Custom Cabinetry adds a beautiful transitional look to your kitchen.
Große Klassische Wohnküche in U-Form mit Waschbecken, Glasfronten, weißen Schränken, Küchenrückwand in Grau, Rückwand aus Keramikfliesen, Küchengeräten aus Edelstahl, Keramikboden und Kücheninsel in Houston
Große Klassische Wohnküche in U-Form mit Waschbecken, Glasfronten, weißen Schränken, Küchenrückwand in Grau, Rückwand aus Keramikfliesen, Küchengeräten aus Edelstahl, Keramikboden und Kücheninsel in Houston
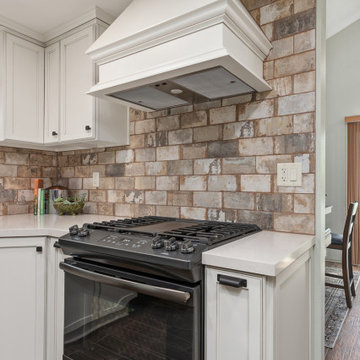
A small kitchen with a peninsula is opened up with an new island and glazed white cabinets. To keep it from looking to modern, rustic old world subway tile was added. Graphite appliances and a dark Blanco sink continue to set the rustic mood. Matt bronze hardware is the finishing touch.

Geschlossene, Zweizeilige, Mittelgroße Mid-Century Küche ohne Insel mit Doppelwaschbecken, flächenbündigen Schrankfronten, schwarzen Schränken, Betonarbeitsplatte, bunter Rückwand, Rückwand aus Porzellanfliesen, Elektrogeräten mit Frontblende, Keramikboden, buntem Boden und grüner Arbeitsplatte in Paris

The island cooking zone with ovens, induction hob and ceiling mounted extractor is designed to keep the business end of preparing a meal away from the more communal breakfast bar.

Landhausstil Wohnküche mit Landhausspüle, Schrankfronten im Shaker-Stil, weißen Schränken, Marmor-Arbeitsplatte, Küchenrückwand in Weiß, Rückwand aus Holz, Küchengeräten aus Edelstahl, zwei Kücheninseln, braunem Boden, weißer Arbeitsplatte und Keramikboden in Burlington
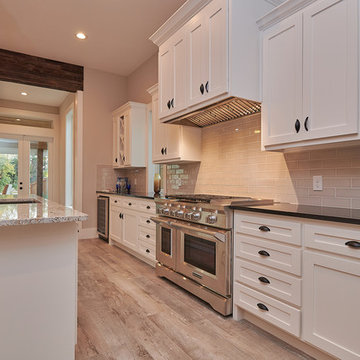
Shaker style cabinetry, large kitchen island, transitional lighting, pro-style range, pro-style ventilation.
Zweizeilige, Mittelgroße Landhausstil Wohnküche mit Unterbauwaschbecken, Schrankfronten im Shaker-Stil, weißen Schränken, Granit-Arbeitsplatte, Küchenrückwand in Grau, Rückwand aus Keramikfliesen, Küchengeräten aus Edelstahl, Keramikboden, Kücheninsel, grauem Boden und bunter Arbeitsplatte in Dallas
Zweizeilige, Mittelgroße Landhausstil Wohnküche mit Unterbauwaschbecken, Schrankfronten im Shaker-Stil, weißen Schränken, Granit-Arbeitsplatte, Küchenrückwand in Grau, Rückwand aus Keramikfliesen, Küchengeräten aus Edelstahl, Keramikboden, Kücheninsel, grauem Boden und bunter Arbeitsplatte in Dallas
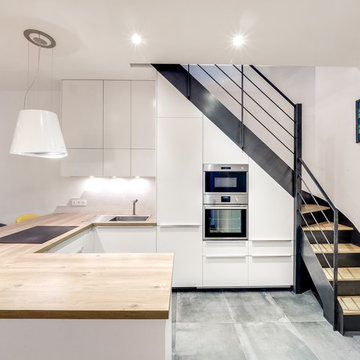
Cuisine ouverte sur le séjour, caissons sous escalier.
Mittelgroße Moderne Wohnküche ohne Insel in U-Form mit Waschbecken, flächenbündigen Schrankfronten, weißen Schränken, Arbeitsplatte aus Holz, Küchenrückwand in Grau, Rückwand aus Keramikfliesen, Küchengeräten aus Edelstahl, Keramikboden, grauem Boden und beiger Arbeitsplatte in Paris
Mittelgroße Moderne Wohnküche ohne Insel in U-Form mit Waschbecken, flächenbündigen Schrankfronten, weißen Schränken, Arbeitsplatte aus Holz, Küchenrückwand in Grau, Rückwand aus Keramikfliesen, Küchengeräten aus Edelstahl, Keramikboden, grauem Boden und beiger Arbeitsplatte in Paris
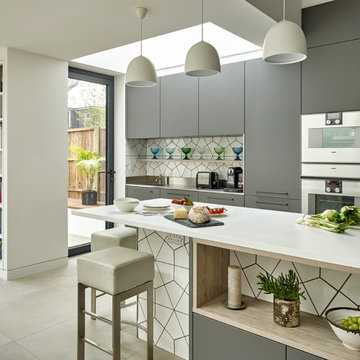
Einzeilige Moderne Wohnküche mit flächenbündigen Schrankfronten, grauen Schränken, Mineralwerkstoff-Arbeitsplatte, Küchenrückwand in Weiß, Rückwand aus Keramikfliesen, Küchengeräten aus Edelstahl, Keramikboden, Kücheninsel und grauem Boden in London
Beige Küchen mit Keramikboden Ideen und Design
3