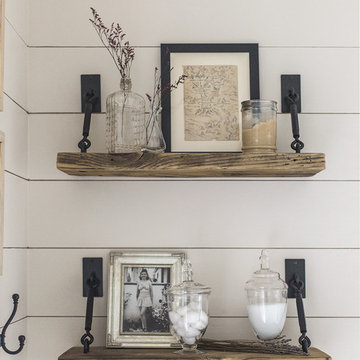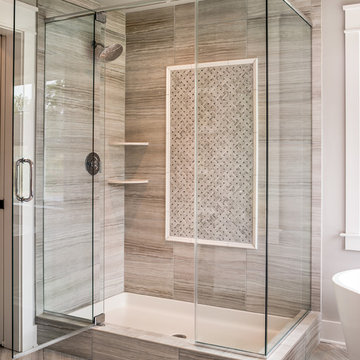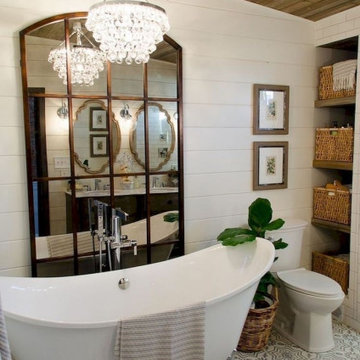Beige Landhausstil Badezimmer Ideen und Design
Suche verfeinern:
Budget
Sortieren nach:Heute beliebt
1 – 20 von 9.127 Fotos
1 von 3

Großes Landhaus Badezimmer En Suite mit schwarz-weißen Fliesen, Quarzwerkstein-Waschtisch, weißer Waschtischplatte und Schrankfronten im Shaker-Stil in Los Angeles

Kat Alves-Photography
Kleines Landhaus Badezimmer mit schwarzen Schränken, offener Dusche, Toilette mit Aufsatzspülkasten, farbigen Fliesen, Steinfliesen, weißer Wandfarbe, Marmorboden, Unterbauwaschbecken, Marmor-Waschbecken/Waschtisch, flächenbündigen Schrankfronten und freistehendem Waschtisch in Sacramento
Kleines Landhaus Badezimmer mit schwarzen Schränken, offener Dusche, Toilette mit Aufsatzspülkasten, farbigen Fliesen, Steinfliesen, weißer Wandfarbe, Marmorboden, Unterbauwaschbecken, Marmor-Waschbecken/Waschtisch, flächenbündigen Schrankfronten und freistehendem Waschtisch in Sacramento

VISION AND NEEDS:
Our client came to us with a vision for their family dream house that offered adequate space and a lot of character. They were drawn to the traditional form and contemporary feel of a Modern Farmhouse.
MCHUGH SOLUTION:
In showing multiple options at the schematic stage, the client approved a traditional L shaped porch with simple barn-like columns. The entry foyer is simple in it's two-story volume and it's mono-chromatic (white & black) finishes. The living space which includes a kitchen & dining area - is an open floor plan, allowing natural light to fill the space.VISION AND NEEDS:
Our client came to us with a vision for their family dream house that offered adequate space and a lot of character. They were drawn to the traditional form and contemporary feel of a Modern Farmhouse.
MCHUGH SOLUTION:
In showing multiple options at the schematic stage, the client approved a traditional L shaped porch with simple barn-like columns. The entry foyer is simple in it's two-story volume and it's mono-chromatic (white & black) finishes. The living space which includes a kitchen & dining area - is an open floor plan, allowing natural light to fill the space.

Photo by Roehner + Ryan
Landhausstil Badezimmer En Suite mit flächenbündigen Schrankfronten, hellen Holzschränken, bodengleicher Dusche, grauen Fliesen, Porzellanfliesen, Betonboden, integriertem Waschbecken, Quarzwerkstein-Waschtisch, grauem Boden, offener Dusche, weißer Waschtischplatte, Wandnische, Doppelwaschbecken und freistehendem Waschtisch in Phoenix
Landhausstil Badezimmer En Suite mit flächenbündigen Schrankfronten, hellen Holzschränken, bodengleicher Dusche, grauen Fliesen, Porzellanfliesen, Betonboden, integriertem Waschbecken, Quarzwerkstein-Waschtisch, grauem Boden, offener Dusche, weißer Waschtischplatte, Wandnische, Doppelwaschbecken und freistehendem Waschtisch in Phoenix

A master bath renovation in a lake front home with a farmhouse vibe and easy to maintain finishes.
Mittelgroßes Landhaus Duschbad mit Schränken im Used-Look, Marmor-Waschbecken/Waschtisch, weißer Waschtischplatte, freistehendem Waschtisch, grauer Wandfarbe, Porzellan-Bodenfliesen, schwarzem Boden, Doppelwaschbecken, Holzdielenwänden, WC-Raum und flächenbündigen Schrankfronten in Chicago
Mittelgroßes Landhaus Duschbad mit Schränken im Used-Look, Marmor-Waschbecken/Waschtisch, weißer Waschtischplatte, freistehendem Waschtisch, grauer Wandfarbe, Porzellan-Bodenfliesen, schwarzem Boden, Doppelwaschbecken, Holzdielenwänden, WC-Raum und flächenbündigen Schrankfronten in Chicago

Stephanie Russo Photography
Kleines Landhaus Badezimmer En Suite mit hellbraunen Holzschränken, Eckdusche, Toilette mit Aufsatzspülkasten, weißen Fliesen, Spiegelfliesen, weißer Wandfarbe, Mosaik-Bodenfliesen, Aufsatzwaschbecken, Waschtisch aus Holz, Falttür-Duschabtrennung und flächenbündigen Schrankfronten in Phoenix
Kleines Landhaus Badezimmer En Suite mit hellbraunen Holzschränken, Eckdusche, Toilette mit Aufsatzspülkasten, weißen Fliesen, Spiegelfliesen, weißer Wandfarbe, Mosaik-Bodenfliesen, Aufsatzwaschbecken, Waschtisch aus Holz, Falttür-Duschabtrennung und flächenbündigen Schrankfronten in Phoenix

The guest bath in this project was a simple black and white design with beveled subway tile and ceramic patterned tile on the floor. Bringing the tile up the wall and to the ceiling in the shower adds depth and luxury to this small bathroom. The farmhouse sink with raw pine vanity cabinet give a rustic vibe; the perfect amount of natural texture in this otherwise tile and glass space. Perfect for guests!

The shower in the Master Bathroom.
Photographer: Rob Karosis
Großes Landhaus Badezimmer En Suite mit Eckdusche, weißen Fliesen, Metrofliesen, weißer Wandfarbe, Schieferboden, schwarzem Boden, Falttür-Duschabtrennung und freistehender Badewanne in New York
Großes Landhaus Badezimmer En Suite mit Eckdusche, weißen Fliesen, Metrofliesen, weißer Wandfarbe, Schieferboden, schwarzem Boden, Falttür-Duschabtrennung und freistehender Badewanne in New York

Großes Landhausstil Badezimmer En Suite mit blauen Fliesen, Zementfliesen, beiger Wandfarbe, Marmor-Waschbecken/Waschtisch, braunem Boden, blauen Schränken, dunklem Holzboden, Unterbauwaschbecken, grauer Waschtischplatte und Schrankfronten im Shaker-Stil in Charlotte

This vanity comes from something of a dream home! What woman wouldn't be happy with something like this?
Mittelgroßes Landhausstil Badezimmer En Suite mit dunklen Holzschränken, Duschnische, Toilette mit Aufsatzspülkasten, grauer Wandfarbe, Keramikboden, Einbauwaschbecken, Marmor-Waschbecken/Waschtisch, schwarzem Boden, Falttür-Duschabtrennung und Schrankfronten mit vertiefter Füllung in Sonstige
Mittelgroßes Landhausstil Badezimmer En Suite mit dunklen Holzschränken, Duschnische, Toilette mit Aufsatzspülkasten, grauer Wandfarbe, Keramikboden, Einbauwaschbecken, Marmor-Waschbecken/Waschtisch, schwarzem Boden, Falttür-Duschabtrennung und Schrankfronten mit vertiefter Füllung in Sonstige

I used a patterned tile on the floor, warm wood on the vanity, and dark molding on the walls to give this small bathroom a ton of character.
Kleines Landhausstil Duschbad mit Schrankfronten im Shaker-Stil, hellbraunen Holzschränken, Badewanne in Nische, Duschnische, Porzellanfliesen, weißer Wandfarbe, Zementfliesen für Boden, Unterbauwaschbecken, Quarzwerkstein-Waschtisch, offener Dusche, weißer Waschtischplatte, Einzelwaschbecken, freistehendem Waschtisch und Holzdielenwänden in Boise
Kleines Landhausstil Duschbad mit Schrankfronten im Shaker-Stil, hellbraunen Holzschränken, Badewanne in Nische, Duschnische, Porzellanfliesen, weißer Wandfarbe, Zementfliesen für Boden, Unterbauwaschbecken, Quarzwerkstein-Waschtisch, offener Dusche, weißer Waschtischplatte, Einzelwaschbecken, freistehendem Waschtisch und Holzdielenwänden in Boise

This project was a joy to work on, as we married our firm’s modern design aesthetic with the client’s more traditional and rustic taste. We gave new life to all three bathrooms in her home, making better use of the space in the powder bathroom, optimizing the layout for a brother & sister to share a hall bath, and updating the primary bathroom with a large curbless walk-in shower and luxurious clawfoot tub. Though each bathroom has its own personality, we kept the palette cohesive throughout all three.

Light and Airy shiplap bathroom was the dream for this hard working couple. The goal was to totally re-create a space that was both beautiful, that made sense functionally and a place to remind the clients of their vacation time. A peaceful oasis. We knew we wanted to use tile that looks like shiplap. A cost effective way to create a timeless look. By cladding the entire tub shower wall it really looks more like real shiplap planked walls.

Mittelgroßes Country Badezimmer En Suite mit hellbraunen Holzschränken, Doppeldusche, weißen Fliesen, Kieselfliesen, beiger Wandfarbe, Kiesel-Bodenfliesen, Aufsatzwaschbecken, beigem Boden und offener Dusche in Tampa

This stunning master bathroom features a walk-in shower with mosaic wall tile and a built-in shower bench, custom brass bathroom hardware and marble floors, which we can't get enough of!

Photography: Dustin Peck http://www.dustinpeckphoto.com/ http://www.houzz.com/pro/dpphoto/dustinpeckphotographyinc
Designer: Susan Tollefsen http://www.susantinteriors.com/ http://www.houzz.com/pro/susu5/susan-tollefsen-interiors
June/July 2016

Retiled shower walls replaced shower doors, bathroom fixtures, toilet, vanity and flooring to give this farmhouse bathroom a much deserved update.
Kleines Country Duschbad mit Schrankfronten im Shaker-Stil, weißen Schränken, Eckdusche, Wandtoilette mit Spülkasten, weißen Fliesen, Keramikfliesen, weißer Wandfarbe, Laminat, Einbauwaschbecken, Mineralwerkstoff-Waschtisch, braunem Boden, Falttür-Duschabtrennung, Wandnische, Einzelwaschbecken, freistehendem Waschtisch und Wandpaneelen in New York
Kleines Country Duschbad mit Schrankfronten im Shaker-Stil, weißen Schränken, Eckdusche, Wandtoilette mit Spülkasten, weißen Fliesen, Keramikfliesen, weißer Wandfarbe, Laminat, Einbauwaschbecken, Mineralwerkstoff-Waschtisch, braunem Boden, Falttür-Duschabtrennung, Wandnische, Einzelwaschbecken, freistehendem Waschtisch und Wandpaneelen in New York
Beige Landhausstil Badezimmer Ideen und Design
1


