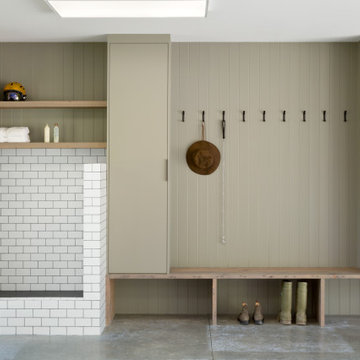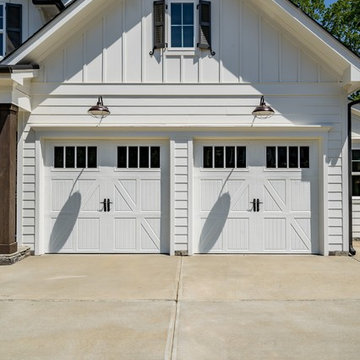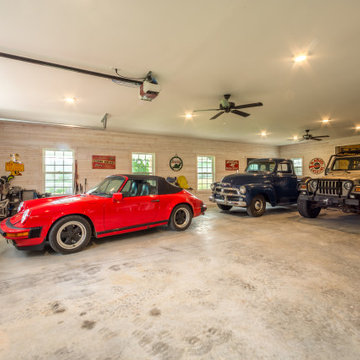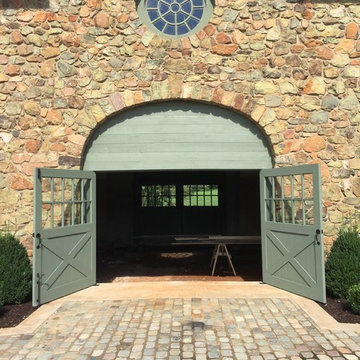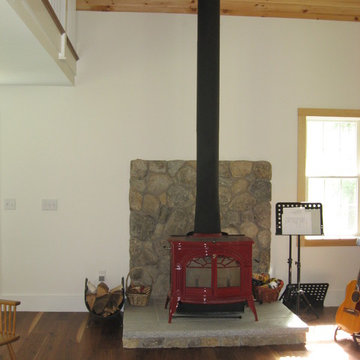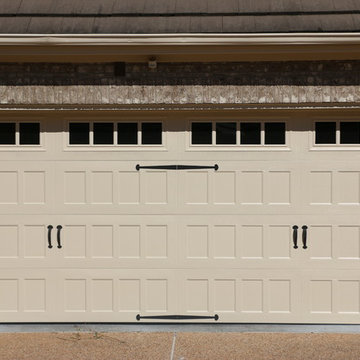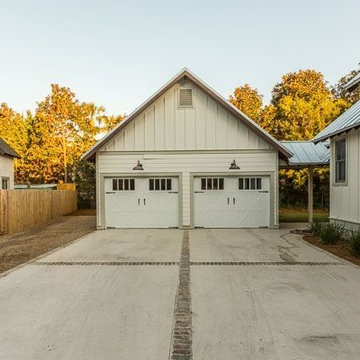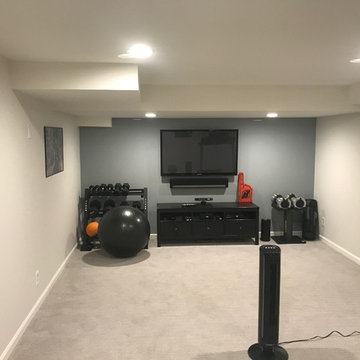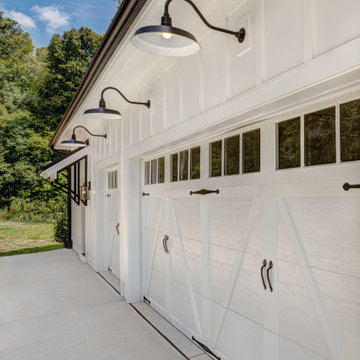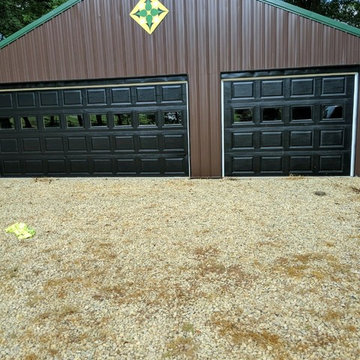Beige Landhausstil Garage und Gartenhaus Ideen und Design
Suche verfeinern:
Budget
Sortieren nach:Heute beliebt
1 – 20 von 120 Fotos
1 von 3
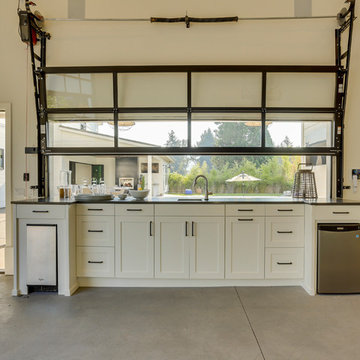
REPIXS
Freistehende, Geräumige Country Garage als Arbeitsplatz, Studio oder Werkraum in Portland
Freistehende, Geräumige Country Garage als Arbeitsplatz, Studio oder Werkraum in Portland
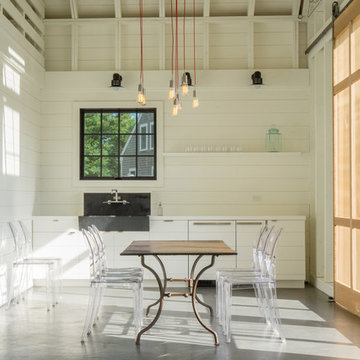
Michael Conway, Means-of-Production
Freistehende, Geräumige Landhausstil Scheune in Boston
Freistehende, Geräumige Landhausstil Scheune in Boston
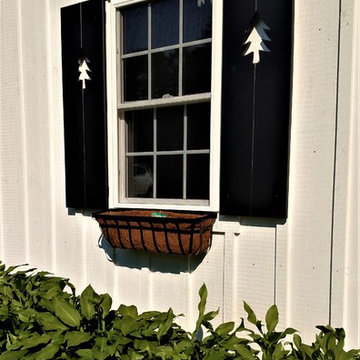
Two-story pole barn with whitewash pine board & batten siding, black metal roofing, Okna 5500 series Double Hung vinyl windows with grids, custom made tree cut-out window shutters painted black, and under window metal flower boxes.
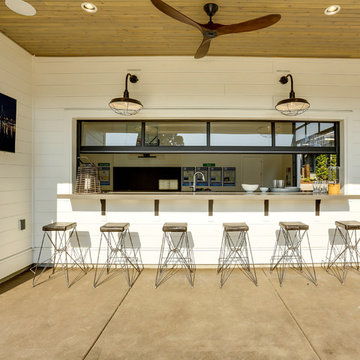
The Oregon Dream 2017 built by Stone Bridge Homes NW has a traditional attached garage for cars and a secondary detached recreation garage with an indoor basketball court and a fully equipped bar. Clopay Avante Collection aluminum and glass garage doors are used on both structures. A modified glass garage door opens, resort-like, to a counter fronted by bar stools. Installed by Best Overhead Door LLC.
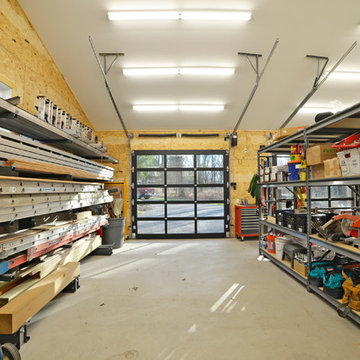
Freistehendes, Großes Landhausstil Gartenhaus als Arbeitsplatz, Studio oder Werkraum in New York
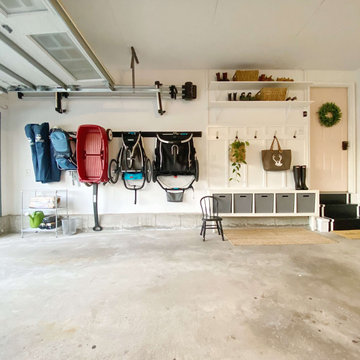
Garage organization, stroller storage, tool storage and entry way landing zone. Garage mudroom adds so much functional storage and looks beautiful!
Mittelgroße Landhaus Anbaugarage in Bridgeport
Mittelgroße Landhaus Anbaugarage in Bridgeport
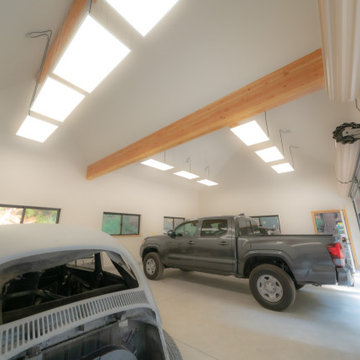
This is a garage with 12 ht wall to allow a car lift to be installed. Tutor style , finished interior. Roll up doors.
Freistehende, Mittelgroße Landhausstil Garage als Arbeitsplatz, Studio oder Werkraum in San Francisco
Freistehende, Mittelgroße Landhausstil Garage als Arbeitsplatz, Studio oder Werkraum in San Francisco
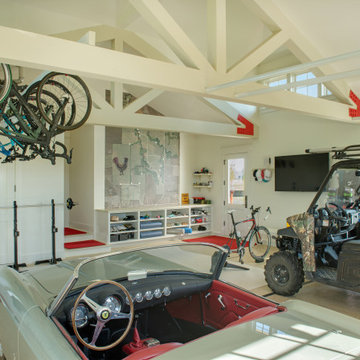
Große Country Anbaugarage als Arbeitsplatz, Studio oder Werkraum in Sonstige
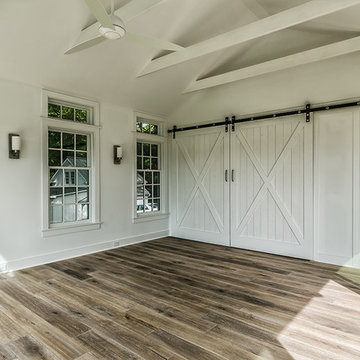
Jim Fuhrmann, Beinfield Architecture PC
Mittelgroßes Landhausstil Gartenhaus in New York
Mittelgroßes Landhausstil Gartenhaus in New York
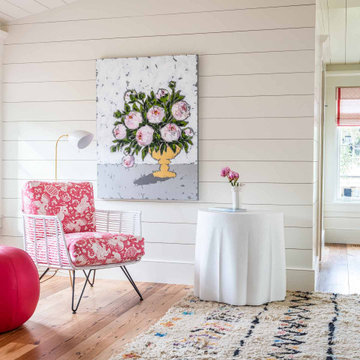
Reclaimed wood floors and wide plank shiplap walls.
Freistehende Landhaus Garage als Arbeitsplatz, Studio oder Werkraum in Sonstige
Freistehende Landhaus Garage als Arbeitsplatz, Studio oder Werkraum in Sonstige
Beige Landhausstil Garage und Gartenhaus Ideen und Design
1


