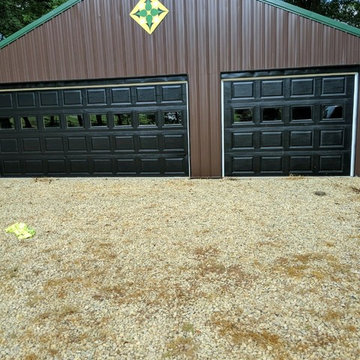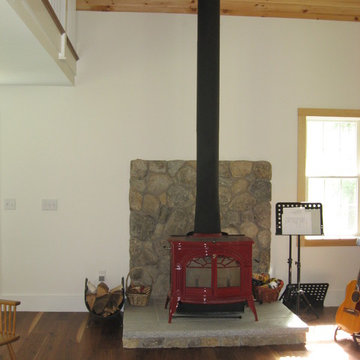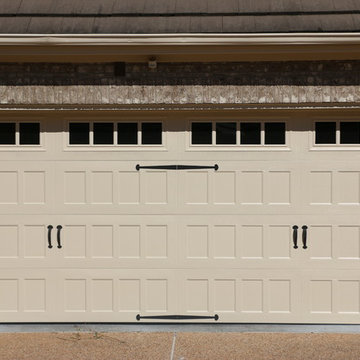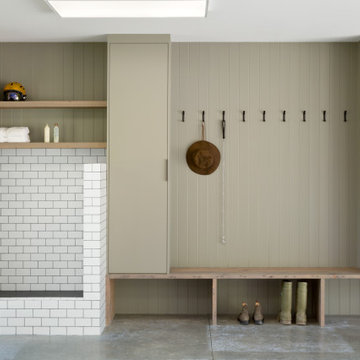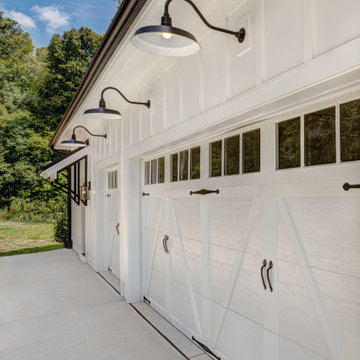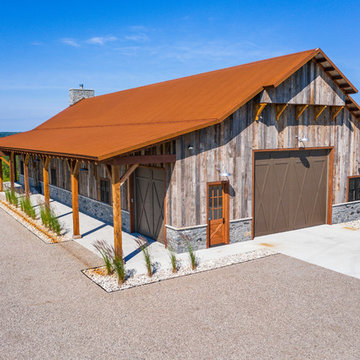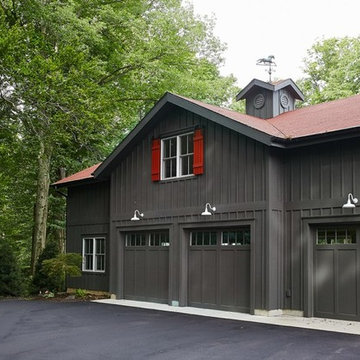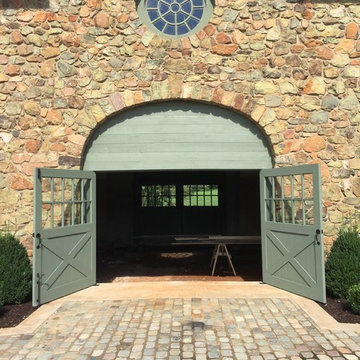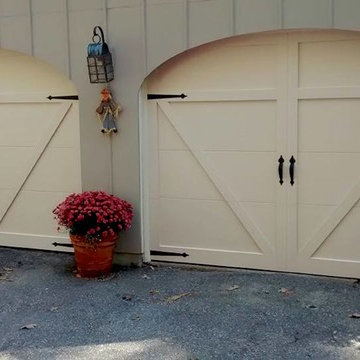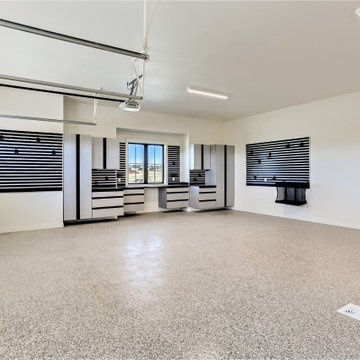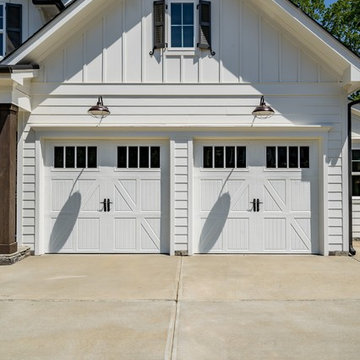Beige Landhausstil Garagen Ideen und Design
Suche verfeinern:
Budget
Sortieren nach:Heute beliebt
1 – 20 von 90 Fotos
1 von 3
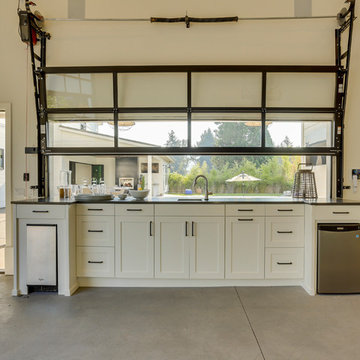
The Oregon Dream 2017 built by Stone Bridge Homes NW has a secondary detached recreation garage with an indoor basketball court and a fully equipped bar. A modified Clopay Avante Collection glass garage door opens, resort-like, to a counter fronted by bar stools. On the other side of the bar is a complete beverage center with a refrigerator, ice maker and sink. The high lift vertical track provides ample clearance and headroom in the work area whether the overhead door is up or down.
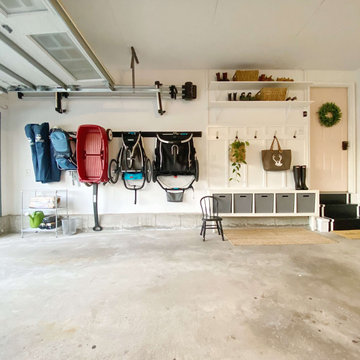
Garage organization, stroller storage, tool storage and entry way landing zone. Garage mudroom adds so much functional storage and looks beautiful!
Mittelgroße Landhaus Anbaugarage in Bridgeport
Mittelgroße Landhaus Anbaugarage in Bridgeport
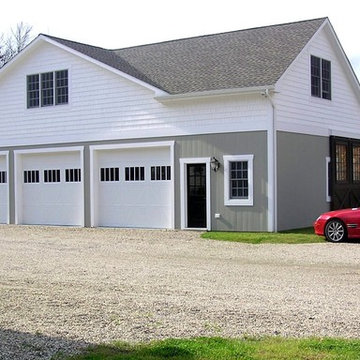
Equipment Garage with Trailer Pull Through
Freistehender, Großer Landhausstil Carport in New York
Freistehender, Großer Landhausstil Carport in New York
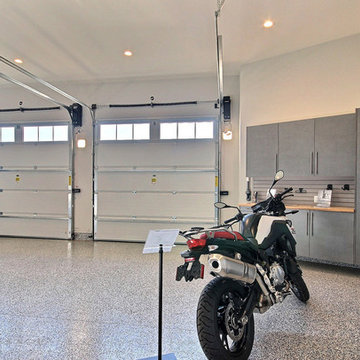
Inspired by the majesty of the Northern Lights and this family's everlasting love for Disney, this home plays host to enlighteningly open vistas and playful activity. Like its namesake, the beloved Sleeping Beauty, this home embodies family, fantasy and adventure in their truest form. Visions are seldom what they seem, but this home did begin 'Once Upon a Dream'. Welcome, to The Aurora.
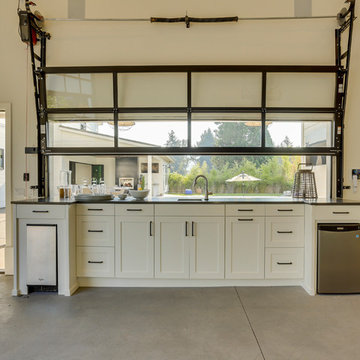
REPIXS
Freistehende, Geräumige Country Garage als Arbeitsplatz, Studio oder Werkraum in Portland
Freistehende, Geräumige Country Garage als Arbeitsplatz, Studio oder Werkraum in Portland
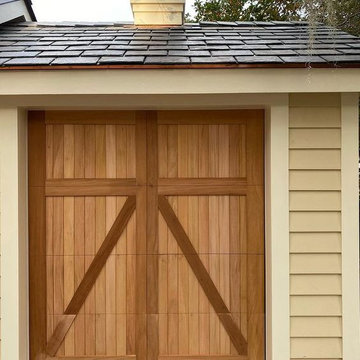
Carriage house style garage doors are ideal for many types of architecture including: Farmhouse, Craftsman, some traditional homes as well. Shown here: A newly installed garage door with a handsome wood overlay in a carriage house design. Notice the wood graining and panel pattern for depth, dimension and an unmatched sophistication that only wood can bring. | Project and Photo Credits: ProLift Garage Doors of Savannah
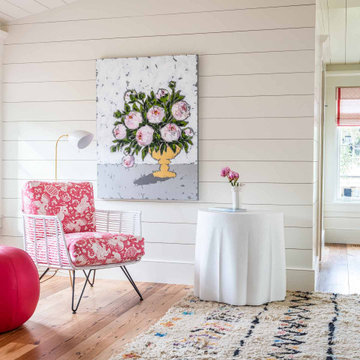
Reclaimed wood floors and wide plank shiplap walls.
Freistehende Landhaus Garage als Arbeitsplatz, Studio oder Werkraum in Sonstige
Freistehende Landhaus Garage als Arbeitsplatz, Studio oder Werkraum in Sonstige
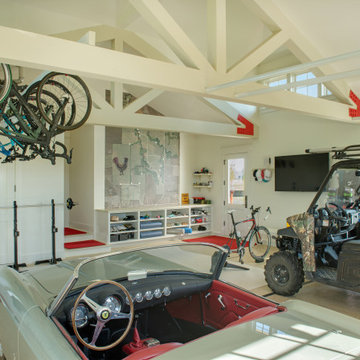
Große Country Anbaugarage als Arbeitsplatz, Studio oder Werkraum in Sonstige
Beige Landhausstil Garagen Ideen und Design
1

