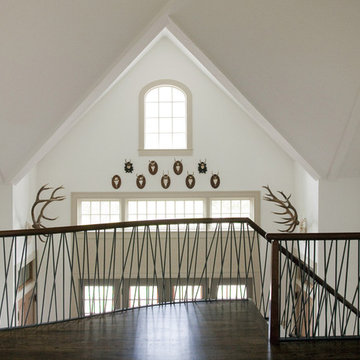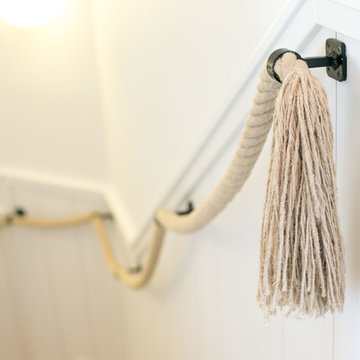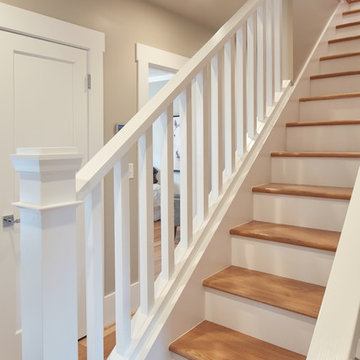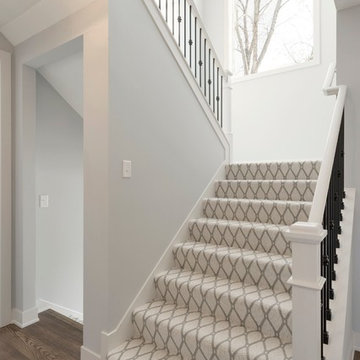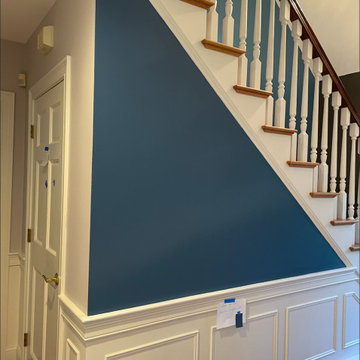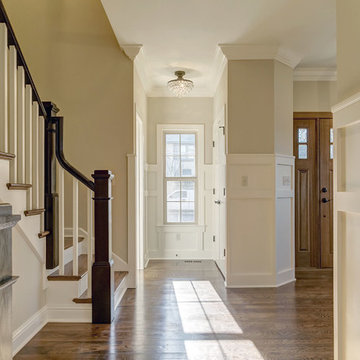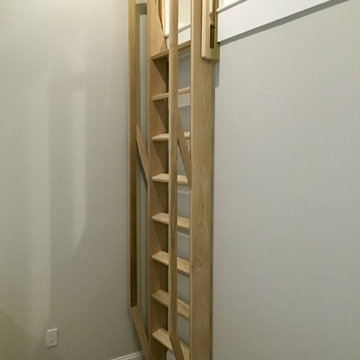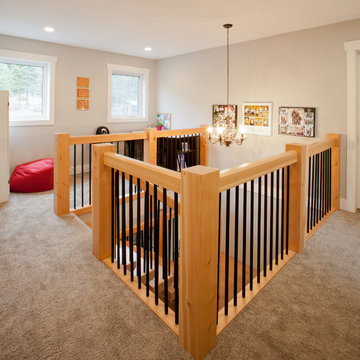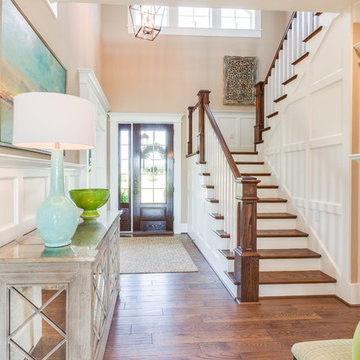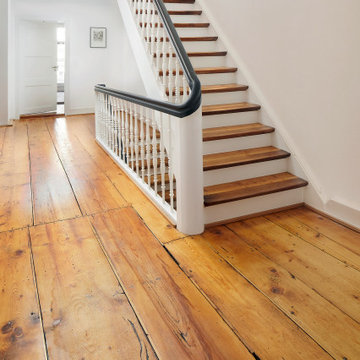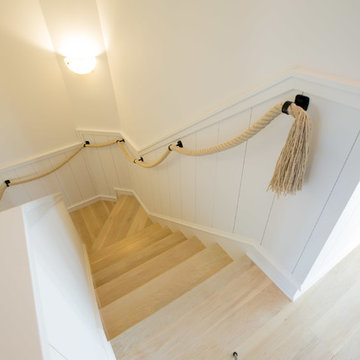Beige Rustikale Treppen Ideen und Design
Suche verfeinern:
Budget
Sortieren nach:Heute beliebt
121 – 140 von 1.245 Fotos
1 von 3
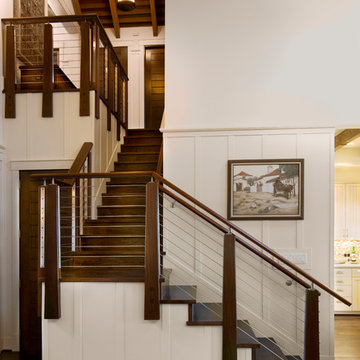
Mittelgroße Rustikale Holztreppe in L-Form mit Holz-Setzstufen und Mix-Geländer in Santa Barbara
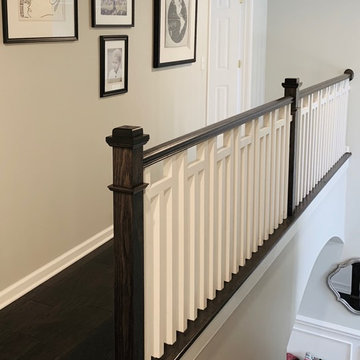
Classic Craftsman Remodel...Large Hickory Box Newels, custom craftsman baluster design
Gerade, Große Rustikale Treppe mit Holz-Setzstufen in Charlotte
Gerade, Große Rustikale Treppe mit Holz-Setzstufen in Charlotte
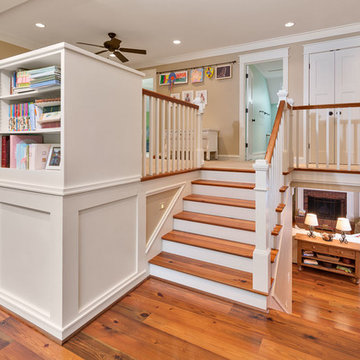
This split level staircase uses water reclaimed antique heart pine treads. The railings are custom milled to match. LED tread lights are inset into the sidewall for nighttime use.
Firewater Photography
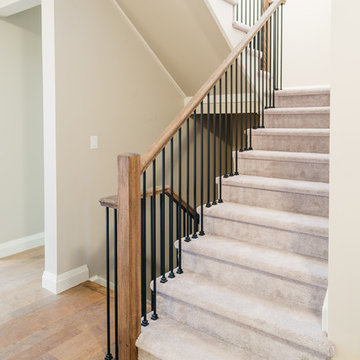
This 4 bedroom, 2.5 bath custom home features an open-concept layout with vaulted ceilings and hardwood floors throughout. The kitchen and living room features a blend of rustic and modern design elements - distressed wood counters and finishes, white cabinets and chairs, and stainless-steel appliances create a cozy and sophisticated atmosphere. The wood stove in the living room adds to the rustic charm of the space.
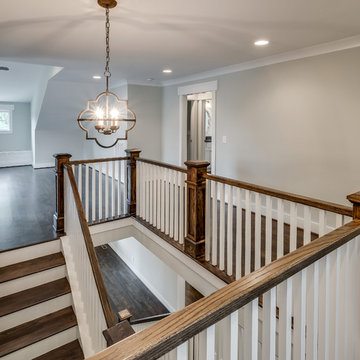
Showcase Photographers
Mittelgroße Rustikale Holztreppe in U-Form mit Holz-Setzstufen in Nashville
Mittelgroße Rustikale Holztreppe in U-Form mit Holz-Setzstufen in Nashville
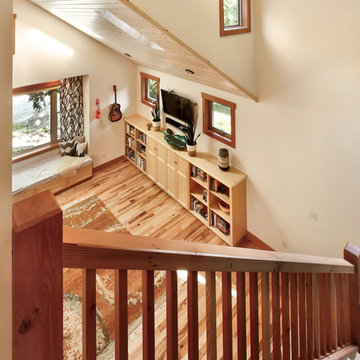
The owners of this home came to us with a plan to build a new high-performance home that physically and aesthetically fit on an infill lot in an old well-established neighborhood in Bellingham. The Craftsman exterior detailing, Scandinavian exterior color palette, and timber details help it blend into the older neighborhood. At the same time the clean modern interior allowed their artistic details and displayed artwork take center stage.
We started working with the owners and the design team in the later stages of design, sharing our expertise with high-performance building strategies, custom timber details, and construction cost planning. Our team then seamlessly rolled into the construction phase of the project, working with the owners and Michelle, the interior designer until the home was complete.
The owners can hardly believe the way it all came together to create a bright, comfortable, and friendly space that highlights their applied details and favorite pieces of art.
Photography by Radley Muller Photography
Design by Deborah Todd Building Design Services
Interior Design by Spiral Studios

The Stair is open to the Entry, Den, Hall, and the entire second floor Hall. The base of the stair includes a built-in lift-up bench for storage and seating. Wood risers, treads, ballusters, newel posts, railings and wainscoting make for a stunning focal point of both levels of the home. A large transom window over the Stair lets in ample natural light and will soon be home to a custom stained glass window designed and made by the homeowner.
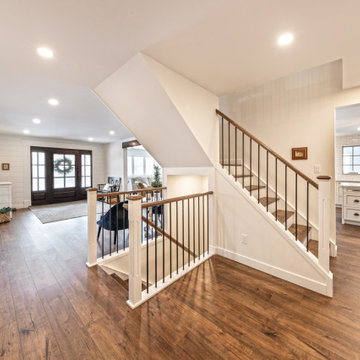
Take a look at the transformation of this 90's era home into a modern craftsman! We did a full interior and exterior renovation down to the studs on all three levels that included re-worked floor plans, new exterior balcony, movement of the front entry to the other street side, a beautiful new front porch, an addition to the back, and an addition to the garage to make it a quad. The inside looks gorgeous! Basically, this is now a new home!
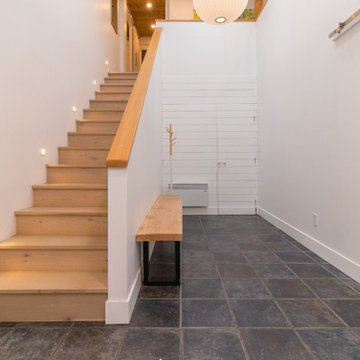
Custom wood stairs in a Wide Plank, Pre-Finished Engineered Oak to enhance the elegance of the vaulted entry.
Rustikale Treppe mit Holz-Setzstufen in Sonstige
Rustikale Treppe mit Holz-Setzstufen in Sonstige
Beige Rustikale Treppen Ideen und Design
7
