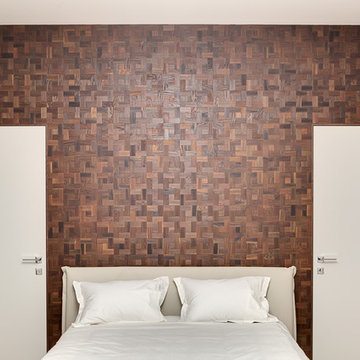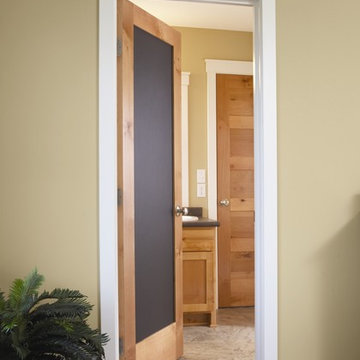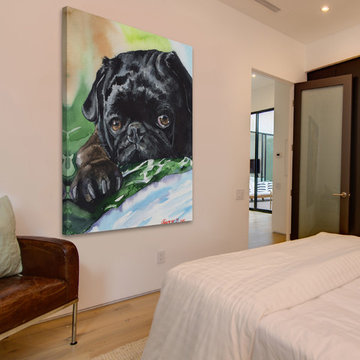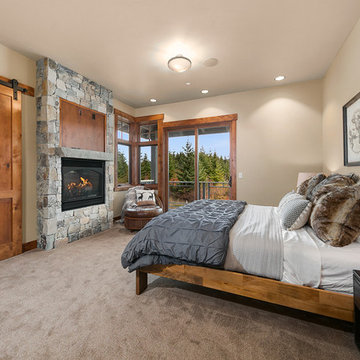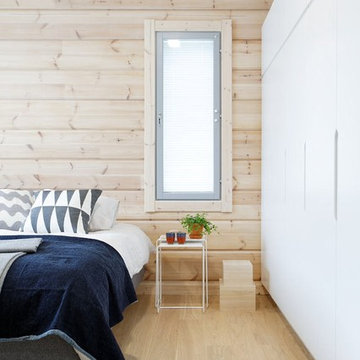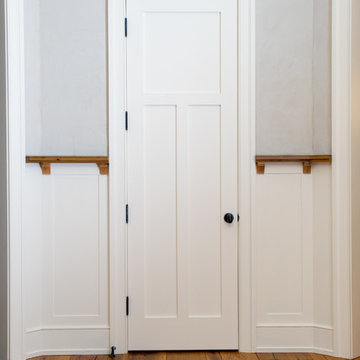Beige Schlafzimmer Ideen und Design
Suche verfeinern:
Budget
Sortieren nach:Heute beliebt
81 – 100 von 520 Fotos
1 von 3
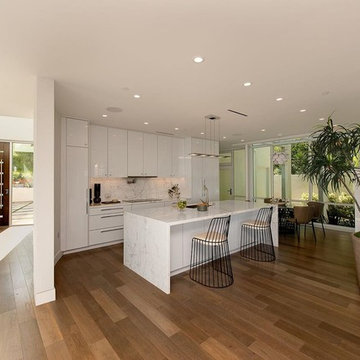
This modern home with hints of classic design is situated on a hilltop estate in Pacific Palisades, California. Architect and Designer, Michelle Anaya, took on the challenge of renovating the home into the breathtaking residence that it is today. The home features Hallmark Floors: Engineered Hardwood Floors throughout most of the interior. The vision of the interior design was influenced by the outdoors. The home boasts a world-class view highlighted by large windows featuring some of the best sights in the country. Five rigorous years of planning, detailed designing, and extensive renovating resulted in a stunning outcome. “The color of the floor was the perfect selection to compliment the home’s natural landscape with the interior. I needed a floor that would compliment these natural colors… I didn’t want to compete with the sky, the greenery, and the ocean. The floors came out amazing!”
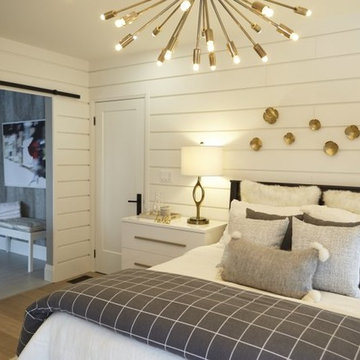
Mittelgroßes Landhaus Hauptschlafzimmer ohne Kamin mit weißer Wandfarbe, hellem Holzboden und beigem Boden in Toronto
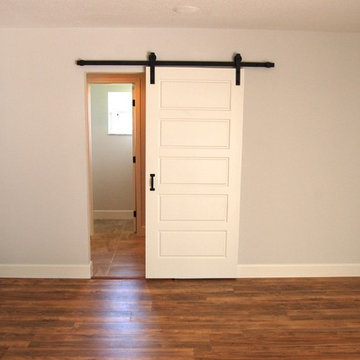
Doran Real Estate Company
Mittelgroßes Landhausstil Hauptschlafzimmer mit grauer Wandfarbe und braunem Holzboden in Orlando
Mittelgroßes Landhausstil Hauptschlafzimmer mit grauer Wandfarbe und braunem Holzboden in Orlando
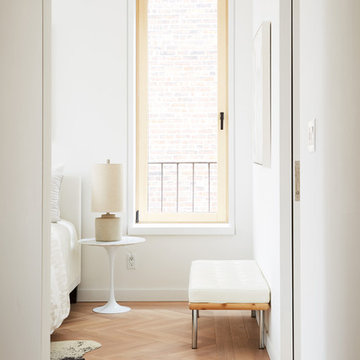
Cheng Lin
Modernes Schlafzimmer mit weißer Wandfarbe, hellem Holzboden und weißem Boden in New York
Modernes Schlafzimmer mit weißer Wandfarbe, hellem Holzboden und weißem Boden in New York
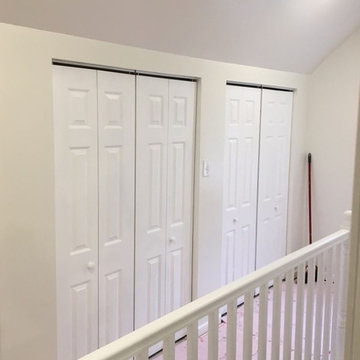
This family loves the location of their house, but had outgrown the space. So, we re-did the entire attic into bedrooms and living spaces. The family loved it.
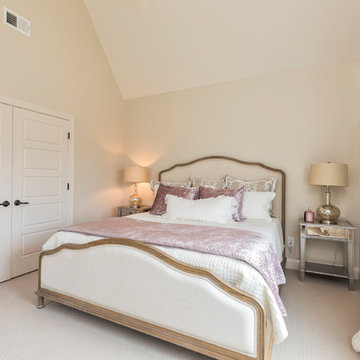
Mittelgroßes Klassisches Gästezimmer mit weißer Wandfarbe, Teppichboden und beigem Boden in Birmingham
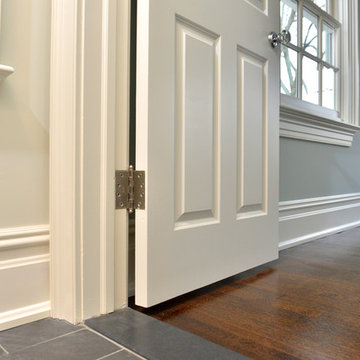
Kuiken Brothers Classical Moulding installed in this classic Bergen County, NJ restoration. The stock classical profiles were an extremely close match to the original profiles installed in the home. The homeowner chose KB Classical Moulding Collection as he wanted to keep the homes original charm, scale and proportion. Complete details about the Classical Moulding Collection can be found on www.kuikenbrothers.com/classical
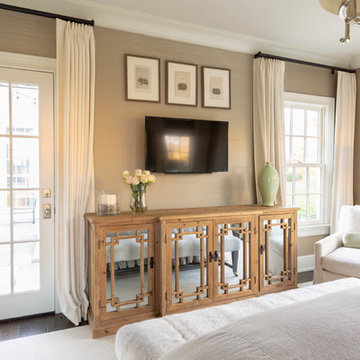
Bedroom reverse view; Photography by Marty Paoletta
Mittelgroßes Klassisches Hauptschlafzimmer mit beiger Wandfarbe, dunklem Holzboden und braunem Boden in Nashville
Mittelgroßes Klassisches Hauptschlafzimmer mit beiger Wandfarbe, dunklem Holzboden und braunem Boden in Nashville
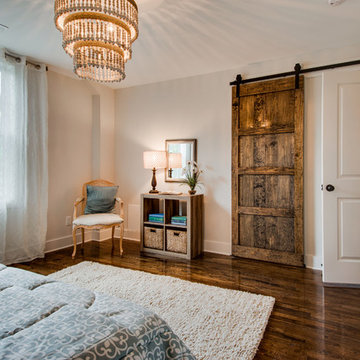
Historic preservation living room renovation.
Development Group: Seanachè Homes - Nashville, TN seanachehomes.com
General Contractor: Peveler Construction - Brentwood, TN pevelerconstruction.com
Staging: Angela and the Stagers - Nashville, TN http://www.angelaandthestagers.com
Realtor: Dallon Hudson Realty, Silver Point Properties - Nashville, TN dallonhudson.com
Home Design: Lane Design - Nashville, TN lane-design.com
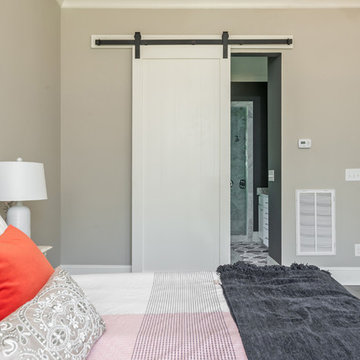
Großes Uriges Hauptschlafzimmer ohne Kamin mit beiger Wandfarbe, dunklem Holzboden und braunem Boden in Charlotte
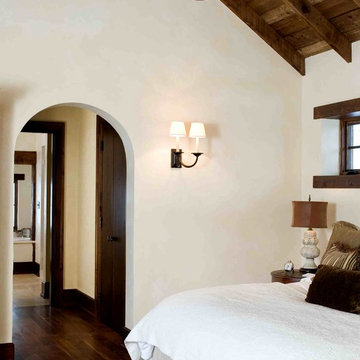
Großes Rustikales Hauptschlafzimmer ohne Kamin mit beiger Wandfarbe und braunem Holzboden in Sonstige
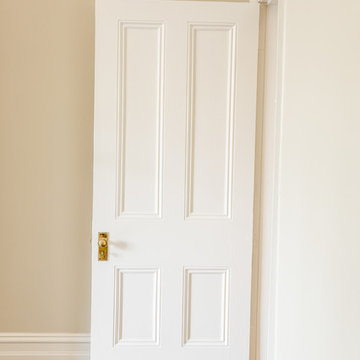
Full home renovation by the M.J.Harris Group. Bathrooms featuring scalloped and herringbone stone tiles, floating vanities and solid floating timber shelving with framless shower screens. An Ikea kitchen with stone bench top and carved drain, pressed tin splashback and timber feature wall with custom inbuilt fireplace and cabinetry. Photos by J.Harri
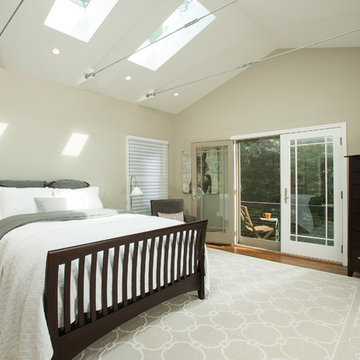
Greg Hadley Photography
Mid-Century Hauptschlafzimmer mit grauer Wandfarbe und braunem Holzboden in Washington, D.C.
Mid-Century Hauptschlafzimmer mit grauer Wandfarbe und braunem Holzboden in Washington, D.C.
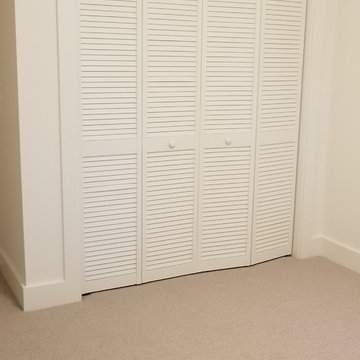
We changed the closet doors which were bi-pass sliders to louvered bi-fold.
Maritimes Gästezimmer mit weißer Wandfarbe, Teppichboden und grauem Boden in Jacksonville
Maritimes Gästezimmer mit weißer Wandfarbe, Teppichboden und grauem Boden in Jacksonville
Beige Schlafzimmer Ideen und Design
5
