Beige Schlafzimmer mit beigem Boden Ideen und Design
Suche verfeinern:
Budget
Sortieren nach:Heute beliebt
21 – 40 von 6.936 Fotos
1 von 3
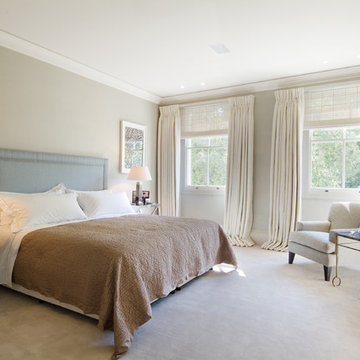
Simply Elegant.
Großes Modernes Hauptschlafzimmer ohne Kamin mit beiger Wandfarbe, Teppichboden und beigem Boden in Washington, D.C.
Großes Modernes Hauptschlafzimmer ohne Kamin mit beiger Wandfarbe, Teppichboden und beigem Boden in Washington, D.C.
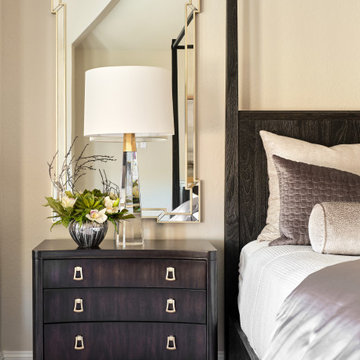
Our young professional clients moved to Texas from out of state and purchased a new home that they wanted to make their own. They contracted our team to change out all of the lighting fixtures and to furnish the home from top to bottom including furniture, custom drapery, artwork, and accessories. The results are a home bursting with character and filled with unique furniture pieces and artwork that perfectly reflects our sophisticated clients personality.
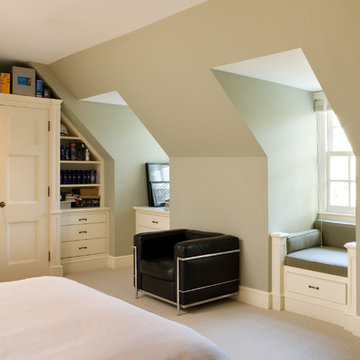
Boy's bedroom with green walls
Klassisches Schlafzimmer mit grauer Wandfarbe und beigem Boden in Toronto
Klassisches Schlafzimmer mit grauer Wandfarbe und beigem Boden in Toronto
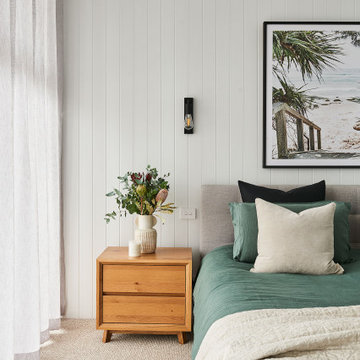
Großes Maritimes Hauptschlafzimmer ohne Kamin mit weißer Wandfarbe, Teppichboden, beigem Boden und Wandpaneelen in Geelong

The master bedroom in this luxury Encinitas CA home is expansive and features views straight to the ocean, a sitting area, fireplace and wide balcony!
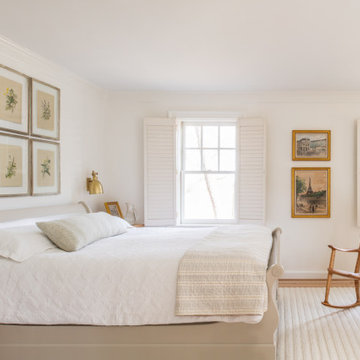
Master bedroom done in soft, neutral hues.
Mittelgroßes Hauptschlafzimmer mit weißer Wandfarbe, hellem Holzboden und beigem Boden in Austin
Mittelgroßes Hauptschlafzimmer mit weißer Wandfarbe, hellem Holzboden und beigem Boden in Austin
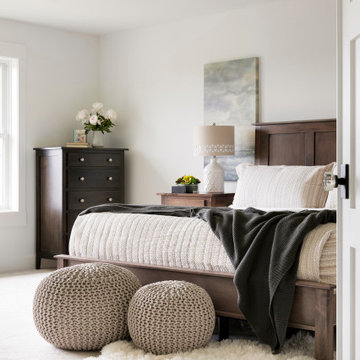
Solid wood bedroom collection is crafted from solid maple using quality Amish construction technique throughout. Perfectly scaled collection at an affordable price.
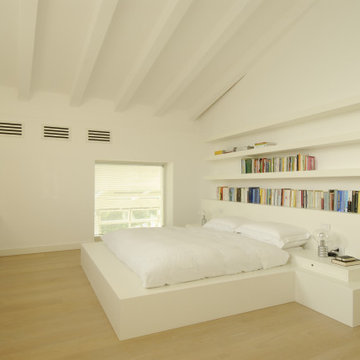
Modernes Schlafzimmer mit weißer Wandfarbe, hellem Holzboden und beigem Boden in Sonstige
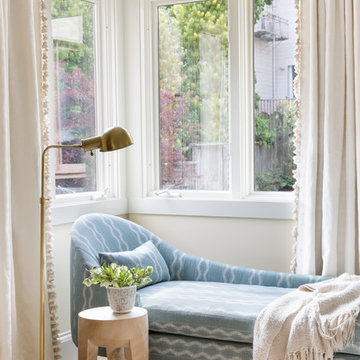
Well-traveled. Relaxed. Timeless.
Our well-traveled clients were soon-to-be empty nesters when they approached us for help reimagining their Presidio Heights home. The expansive Spanish-Revival residence originally constructed in 1908 had been substantially renovated 8 year prior, but needed some adaptations to better suit the needs of a family with three college-bound teens. We evolved the space to be a bright, relaxed reflection of the family’s time together, revising the function and layout of the ground-floor rooms and filling them with casual, comfortable furnishings and artifacts collected abroad.
One of the key changes we made to the space plan was to eliminate the formal dining room and transform an area off the kitchen into a casual gathering spot for our clients and their children. The expandable table and coffee/wine bar means the room can handle large dinner parties and small study sessions with similar ease. The family room was relocated from a lower level to be more central part of the main floor, encouraging more quality family time, and freeing up space for a spacious home gym.
In the living room, lounge-worthy upholstery grounds the space, encouraging a relaxed and effortless West Coast vibe. Exposed wood beams recall the original Spanish-influence, but feel updated and fresh in a light wood stain. Throughout the entry and main floor, found artifacts punctate the softer textures — ceramics from New Mexico, religious sculpture from Asia and a quirky wall-mounted phone that belonged to our client’s grandmother.
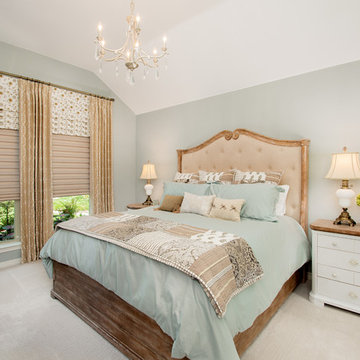
Our clients called us wanting to not only update their master bathroom but to specifically make it more functional. She had just had knee surgery, so taking a shower wasn’t easy. They wanted to remove the tub and enlarge the shower, as much as possible, and add a bench. She really wanted a seated makeup vanity area, too. They wanted to replace all vanity cabinets making them one height, and possibly add tower storage. With the current layout, they felt that there were too many doors, so we discussed possibly using a barn door to the bedroom.
We removed the large oval bathtub and expanded the shower, with an added bench. She got her seated makeup vanity and it’s placed between the shower and the window, right where she wanted it by the natural light. A tilting oval mirror sits above the makeup vanity flanked with Pottery Barn “Hayden” brushed nickel vanity lights. A lit swing arm makeup mirror was installed, making for a perfect makeup vanity! New taller Shiloh “Eclipse” bathroom cabinets painted in Polar with Slate highlights were installed (all at one height), with Kohler “Caxton” square double sinks. Two large beautiful mirrors are hung above each sink, again, flanked with Pottery Barn “Hayden” brushed nickel vanity lights on either side. Beautiful Quartzmasters Polished Calacutta Borghini countertops were installed on both vanities, as well as the shower bench top and shower wall cap.
Carrara Valentino basketweave mosaic marble tiles was installed on the shower floor and the back of the niches, while Heirloom Clay 3x9 tile was installed on the shower walls. A Delta Shower System was installed with both a hand held shower and a rainshower. The linen closet that used to have a standard door opening into the middle of the bathroom is now storage cabinets, with the classic Restoration Hardware “Campaign” pulls on the drawers and doors. A beautiful Birch forest gray 6”x 36” floor tile, laid in a random offset pattern was installed for an updated look on the floor. New glass paneled doors were installed to the closet and the water closet, matching the barn door. A gorgeous Shades of Light 20” “Pyramid Crystals” chandelier was hung in the center of the bathroom to top it all off!
The bedroom was painted a soothing Magnetic Gray and a classic updated Capital Lighting “Harlow” Chandelier was hung for an updated look.
We were able to meet all of our clients needs by removing the tub, enlarging the shower, installing the seated makeup vanity, by the natural light, right were she wanted it and by installing a beautiful barn door between the bathroom from the bedroom! Not only is it beautiful, but it’s more functional for them now and they love it!
Design/Remodel by Hatfield Builders & Remodelers | Photography by Versatile Imaging
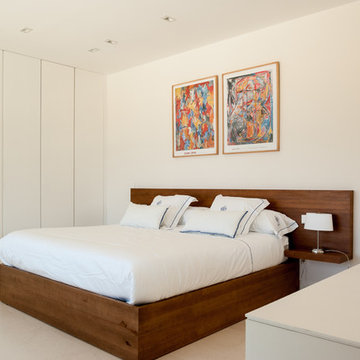
Pilia Rodriguez
Modernes Schlafzimmer mit weißer Wandfarbe und beigem Boden in Madrid
Modernes Schlafzimmer mit weißer Wandfarbe und beigem Boden in Madrid
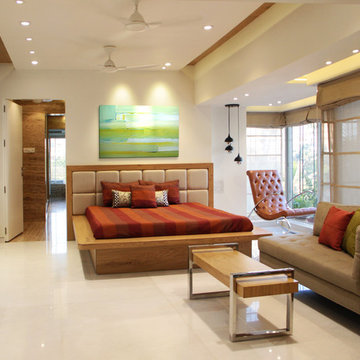
Karan Kapoor
Mittelgroßes Modernes Schlafzimmer mit weißer Wandfarbe, Keramikboden und beigem Boden in Mumbai
Mittelgroßes Modernes Schlafzimmer mit weißer Wandfarbe, Keramikboden und beigem Boden in Mumbai
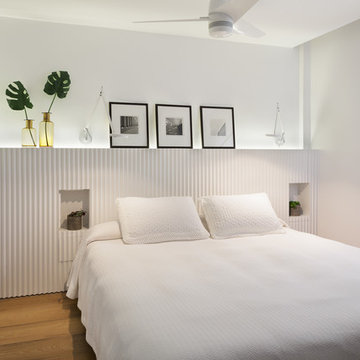
Agustín David Forner
Maritimes Gästezimmer mit weißer Wandfarbe, braunem Holzboden und beigem Boden in Alicante-Costa Blanca
Maritimes Gästezimmer mit weißer Wandfarbe, braunem Holzboden und beigem Boden in Alicante-Costa Blanca
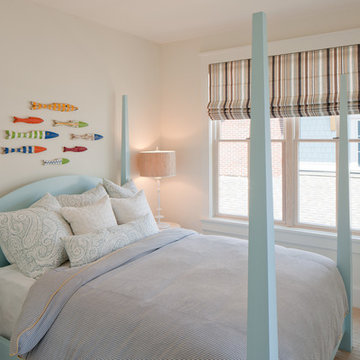
Kleines Klassisches Gästezimmer mit beiger Wandfarbe, Teppichboden und beigem Boden in Grand Rapids
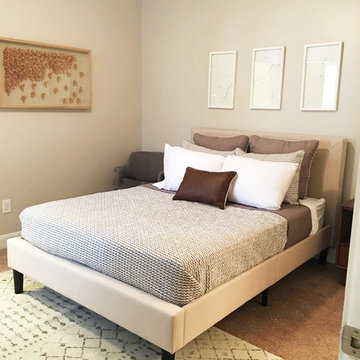
Kleines Klassisches Gästezimmer mit beiger Wandfarbe, Teppichboden und beigem Boden in New Orleans
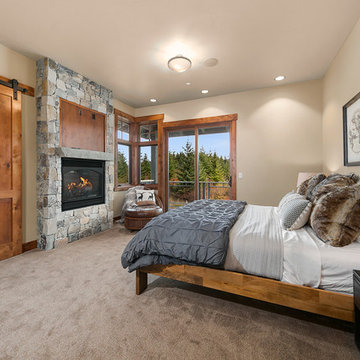
Rustikales Hauptschlafzimmer mit Teppichboden, weißer Wandfarbe, Gaskamin, Kaminumrandung aus Stein und beigem Boden in Seattle
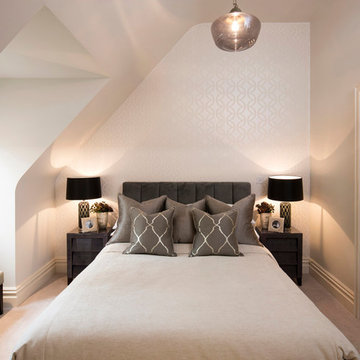
Part of David Hunt Lighting 's impressive collection, this bespoke pendant light is hand crafted and unique, illuminating the contrasting dark grey and neutral colours tones in this beautiful guest bedroom.
Natalie Lysaught
Mittelgroßes Skandinavisches Schlafzimmer mit weißer Wandfarbe, Teppichboden und beigem Boden in Sydney
Mittelgroßes Skandinavisches Schlafzimmer mit weißer Wandfarbe, Teppichboden und beigem Boden in Sydney
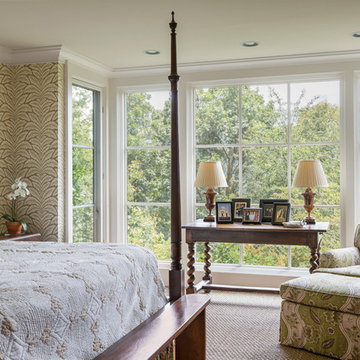
This home, located above Asheville on Town Mountain Road, has a long history with Samsel Architects. Our firm first renovated this 1940s home more than 20 years ago. Since then, it has changed hands and we were more than happy to complete another renovation for the new family. The new homeowners loved the home but wanted more updated look with modern touches. The basic footprint of the house stayed the same with changes to the front entry and decks, a master-suite addition and complete Kitchen renovation.
Photography by Todd Crawford
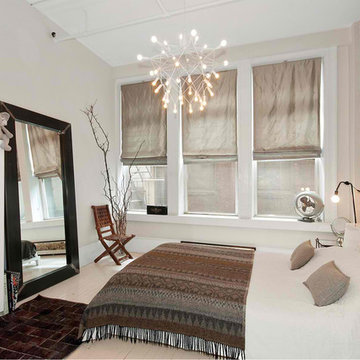
the rear of the open loft was divided and separated off from the main space to great two bedrooms. the dividing wall has a glass transom to allow as much light to travel between the spaces as possible. the master bedroom has an exposed brick wall. in the bedrooms the hardwood floors were painted white for some differentiation.
Beige Schlafzimmer mit beigem Boden Ideen und Design
2