Beige Schlafzimmer mit gefliester Kaminumrandung Ideen und Design
Suche verfeinern:
Budget
Sortieren nach:Heute beliebt
101 – 120 von 387 Fotos
1 von 3
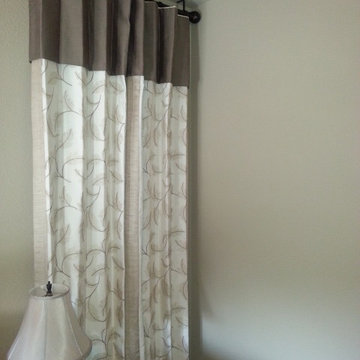
A Creative Touch Draperies & Interiors
Großes Klassisches Hauptschlafzimmer mit beiger Wandfarbe, Teppichboden, Eckkamin und gefliester Kaminumrandung in Denver
Großes Klassisches Hauptschlafzimmer mit beiger Wandfarbe, Teppichboden, Eckkamin und gefliester Kaminumrandung in Denver
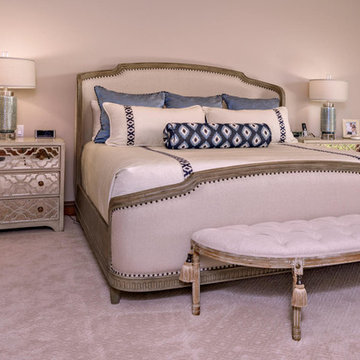
The blue and white custom bedding is accented with decorative tape on the king duvet. The extra large neck-roll pillow adds a bold pop of color. The extra large night stands balance off the large king bed.
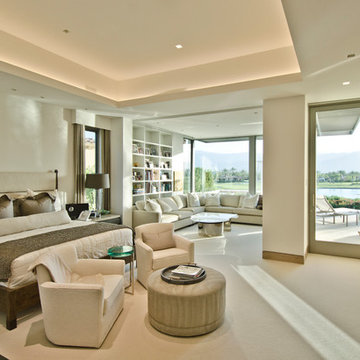
Großes Hauptschlafzimmer mit weißer Wandfarbe, Gaskamin und gefliester Kaminumrandung in Orange County
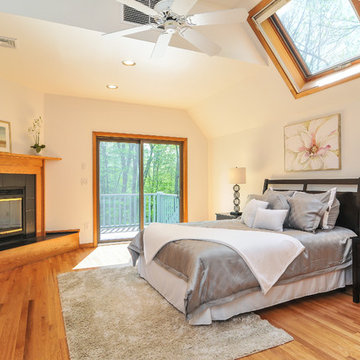
Großes Klassisches Hauptschlafzimmer mit weißer Wandfarbe, braunem Holzboden, Kamin, gefliester Kaminumrandung und braunem Boden in Bridgeport
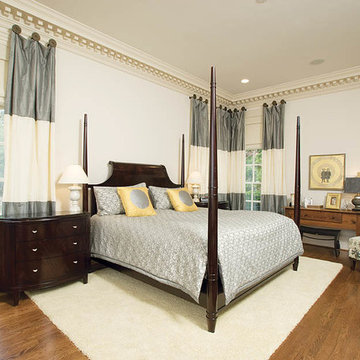
Großes Klassisches Hauptschlafzimmer mit weißer Wandfarbe, braunem Holzboden, Kamin, gefliester Kaminumrandung und weißem Boden in Jacksonville
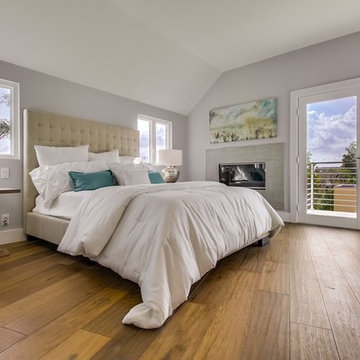
Großes Modernes Hauptschlafzimmer mit grauer Wandfarbe, hellem Holzboden, Kamin und gefliester Kaminumrandung in Los Angeles
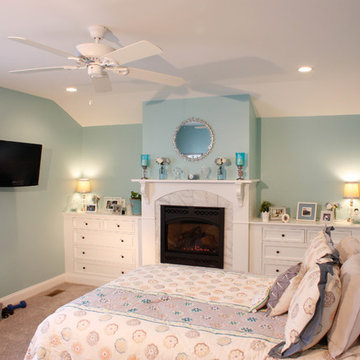
Mittelgroßes Klassisches Hauptschlafzimmer mit blauer Wandfarbe, Teppichboden, Kamin, gefliester Kaminumrandung und beigem Boden in Baltimore
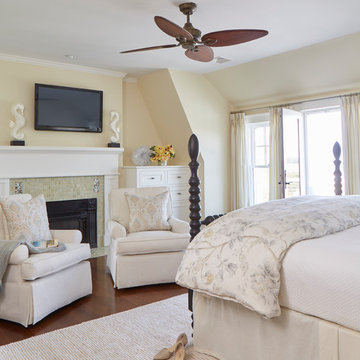
Kristada
Mittelgroßes Maritimes Hauptschlafzimmer mit beiger Wandfarbe, braunem Holzboden, Kamin, gefliester Kaminumrandung und braunem Boden in Boston
Mittelgroßes Maritimes Hauptschlafzimmer mit beiger Wandfarbe, braunem Holzboden, Kamin, gefliester Kaminumrandung und braunem Boden in Boston
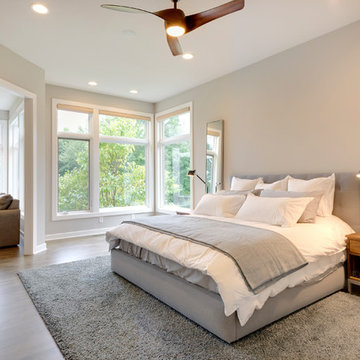
Spacecrafting
Großes Modernes Hauptschlafzimmer mit weißer Wandfarbe, dunklem Holzboden, Tunnelkamin, gefliester Kaminumrandung und braunem Boden in Minneapolis
Großes Modernes Hauptschlafzimmer mit weißer Wandfarbe, dunklem Holzboden, Tunnelkamin, gefliester Kaminumrandung und braunem Boden in Minneapolis
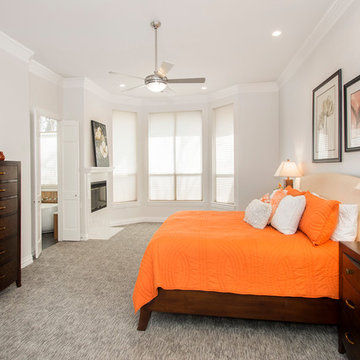
Our clients drastically needed to update this master suite from the original forest green floral wallpaper to something more clean and simple. They wanted to open up the dated cultured marble enclosed tub and shower and remove all soffits and plant ledges above the vanities. They wanted to explore the possibilities of opening up the shower with glass and look at installing a freestanding bathtub and they definitely wanted to keep the double sided fireplace but update the look of it.
First off, we did some minor changes to the bedroom. We replaced the carpet with a beautiful soft multi-color gray low pile carpet and painted the walls a soft white. The fireplace surround was replaced with Carrara 12×12 polished porcelain tile for a more elegant look. Finally, we tore out a corner built in desk and squared off and textured the wall, making it look as though it were never there.
We needed to strip this bathroom down and start from scratch. We demoed the cabinets, counter tops, all plumbing fixtures, ceiling fan, track lighting, tub and tub surround, fireplace surround, shower door, shower walls and ceiling above the shower, all flooring, soffits above vanity areas, saloon doors on the water closet and of course the wallpaper!
We changed the walls around the shower to pony walls with glass on the upper half, opening up the shower. The tile was lined with Premium Antasit 12×24 tile installed vertically in a 50/50 brick pattern. The shower floor and the floor below the tub is Solo River Grey Pebble mosaic tile. A contemporary Jaclo Collection shower system was installed including a contemporary handshower and square shower head. The large freestanding tub is a white Hydro Sytsems “Picasso” with “Steelnox” wall mounted tub filler and hardware from Graff.
All of the cabinets were replaced with Waypoint maple mocha glazed flat front doors and drawers. Quartzmasters Calacatta Grey countertops were installed with 2 Icera “Muse” undermount sinks for a clean modern look. The cabinet hardware the clients chose is ultra modern ”Sutton” from Hardware Resources and the faucet and other hardware is all from the Phylrich “Mix” collection.
Pulling it all together, Premium Antasit 12×14 installed floor tile was installed in a 50/50 brick pattern. The pebble tile that was installed in the shower floor was also installed in an oval shape under the bathtub for a great modern look and to break up the solid gray flooring.
Addison Oak Wood planks were installed vertically behind the bathtub, below the fireplace surround and behind the potty for a modern finished look. The fireplace was surrounded with Carrara 12×12 polished porcelain, as well as the wood planks. Finally, to add the finishing touches, Z-Lite brushed nickel vanity lights were installed above each vanity sink. The clients are so pleased to be able to enjoy and relax in their new contemporary bathroom!
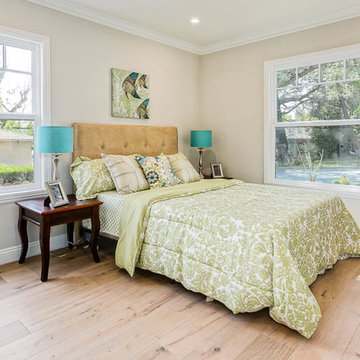
Complete renovation of a 1950s ranch house into a warm, bright, modern, efficient home. White Shaker by Cabinet City installed in the kitchen and bathrooms. Economical, classic, stylish and well-made.
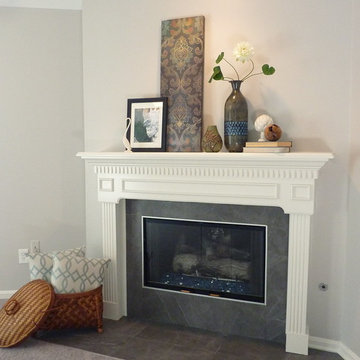
The surround was removed and new tile refaced the fireplace and hearth. Reflective tempered cobalt blue fire-glass add unexpected sparkle to the gas fireplace.
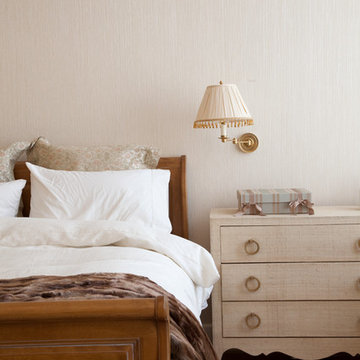
Photos by Miha Matei
Mittelgroßes Modernes Hauptschlafzimmer mit beiger Wandfarbe, Teppichboden, Kamin, gefliester Kaminumrandung und beigem Boden in New York
Mittelgroßes Modernes Hauptschlafzimmer mit beiger Wandfarbe, Teppichboden, Kamin, gefliester Kaminumrandung und beigem Boden in New York
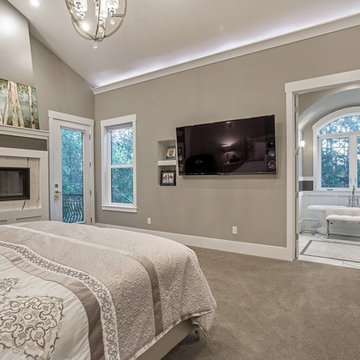
Zach Molino
Großes Uriges Gästezimmer mit grauer Wandfarbe, Teppichboden, Gaskamin, gefliester Kaminumrandung und grauem Boden in Salt Lake City
Großes Uriges Gästezimmer mit grauer Wandfarbe, Teppichboden, Gaskamin, gefliester Kaminumrandung und grauem Boden in Salt Lake City
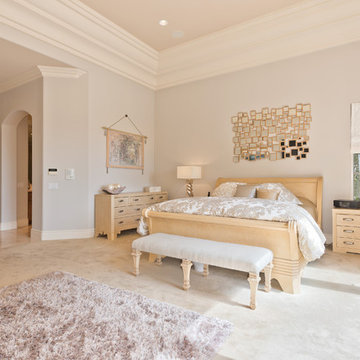
Großes Mid-Century Hauptschlafzimmer mit grauer Wandfarbe, Teppichboden, Kamin und gefliester Kaminumrandung in San Diego
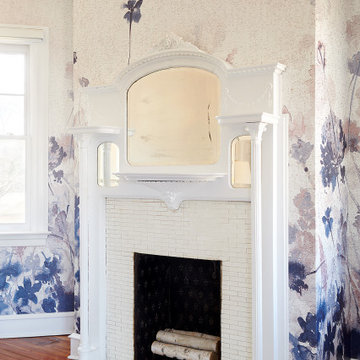
In the bedroom, we incorporated a deep rich shade of blue by using wallpaper. Carefully considering which walls to cover in this bold print, we chose to highlight the antique fireplace. Looking closely, you’ll see the watercolor floral wallpaper has a cork-like texture, and birch logs in the fireplace are a nod to that as well. With a statement wallpaper like this one, the other items in the room can be quieter– pale walls, a neutral rug, repurposed dressers let the wallpaper be the star. An upholstered blue bed and blanket also tie back into the blue throughout the home.
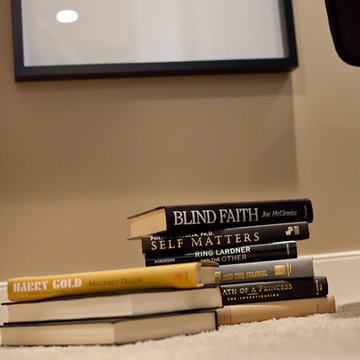
A Hotel Luxe Modern Transitional Home by Natalie Fuglestveit Interior Design, Calgary Interior Design Firm. Photos by Lindsay Nichols Photography.
Interior design includes modern fireplace with 24"x24" calacutta marble tile face, 18 karat vase with tree, black and white geometric prints, modern Gus white Delano armchairs, natural walnut hardwood floors, medium brown wall color, ET2 Lighting linear pendant fixture over dining table with tear drop glass, acrylic coffee table, carmel shag wool area rug, champagne gold Delta Trinsic faucet, charcoal flat panel cabinets, tray ceiling with chandelier in master bedroom, pink floral drapery in girls room with teal linear border.
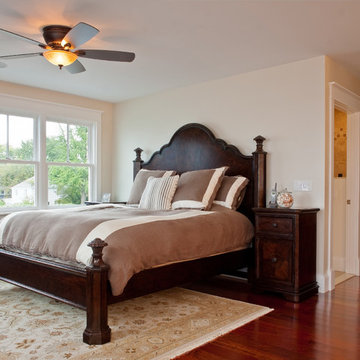
Bradley Jones Photograpy
Mittelgroßes Klassisches Hauptschlafzimmer mit dunklem Holzboden, Kamin, beiger Wandfarbe, gefliester Kaminumrandung und braunem Boden in Sonstige
Mittelgroßes Klassisches Hauptschlafzimmer mit dunklem Holzboden, Kamin, beiger Wandfarbe, gefliester Kaminumrandung und braunem Boden in Sonstige
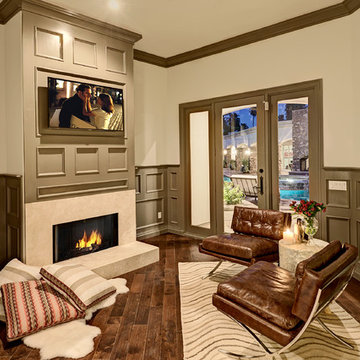
Eagle Luxury Properties
Klassisches Hauptschlafzimmer mit beiger Wandfarbe, dunklem Holzboden, Kamin und gefliester Kaminumrandung in Phoenix
Klassisches Hauptschlafzimmer mit beiger Wandfarbe, dunklem Holzboden, Kamin und gefliester Kaminumrandung in Phoenix
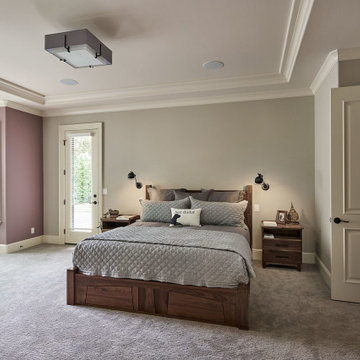
In a warm and spacious primary bedroom, large windows invite plenty of natural light. One wall is painted a lovely mauve accented with crown molding throughout. The fireplace with tile and columned surround is double sided, seeing through to the primary ensuite bathroom.
Beige Schlafzimmer mit gefliester Kaminumrandung Ideen und Design
6