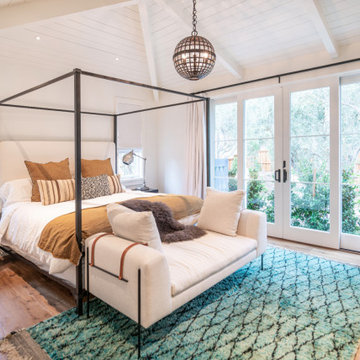Beige Schlafzimmer mit gewölbter Decke Ideen und Design
Sortieren nach:Heute beliebt
141 – 160 von 624 Fotos
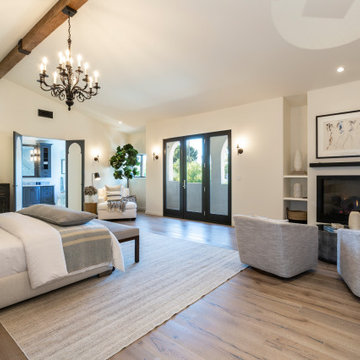
Mediterranes Hauptschlafzimmer mit beiger Wandfarbe, braunem Holzboden, Kamin, braunem Boden und gewölbter Decke in Los Angeles

Home is about creating a sense of place. Little moments add up to a sense of well being, such as looking out at framed views of the garden, or feeling the ocean breeze waft through the house. This connection to place guided the overall design, with the practical requirements to add a bedroom and bathroom quickly ( the client was pregnant!), and in a way that allowed the couple to live at home during the construction. The design also focused on connecting the interior to the backyard while maintaining privacy from nearby neighbors.
Sustainability was at the forefront of the project, from choosing green building materials to designing a high-efficiency space. The composite bamboo decking, cork and bamboo flooring, tiles made with recycled content, and cladding made of recycled paper are all examples of durable green materials that have a wonderfully rich tactility to them.
This addition was a second phase to the Mar Vista Sustainable Remodel, which took a tear-down home and transformed it into this family's forever home.
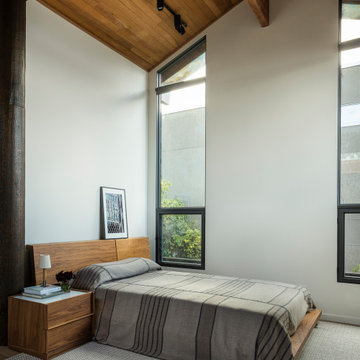
Interior view of Primary Bedroom and Loft. Photo credit: John Granen
Modernes Hauptschlafzimmer mit gewölbter Decke, Holzdecke und weißer Wandfarbe in Seattle
Modernes Hauptschlafzimmer mit gewölbter Decke, Holzdecke und weißer Wandfarbe in Seattle
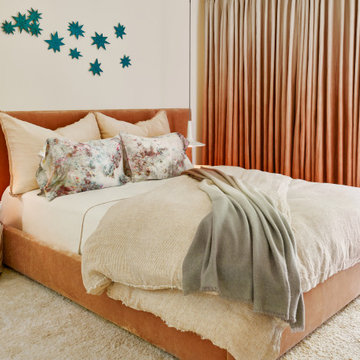
Mittelgroßes Mid-Century Gästezimmer mit weißer Wandfarbe, Teppichboden, weißem Boden und gewölbter Decke in Austin
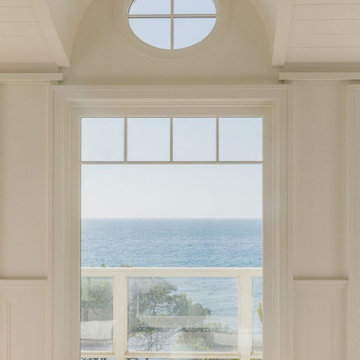
Burdge Architects- Traditional Cape Cod Style Home. Located in Malibu, CA.
Geräumiges Maritimes Hauptschlafzimmer mit weißer Wandfarbe, hellem Holzboden, Kamin, Kaminumrandung aus Stein, grauem Boden, gewölbter Decke und vertäfelten Wänden in Los Angeles
Geräumiges Maritimes Hauptschlafzimmer mit weißer Wandfarbe, hellem Holzboden, Kamin, Kaminumrandung aus Stein, grauem Boden, gewölbter Decke und vertäfelten Wänden in Los Angeles
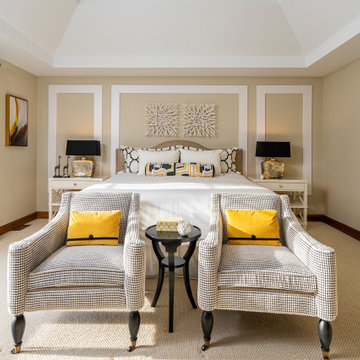
This bedroom had never really been decorated in any way. It is now a space the homeowner is happy to come home too.
Großes Klassisches Hauptschlafzimmer ohne Kamin mit beiger Wandfarbe, Teppichboden, beigem Boden, gewölbter Decke und Wandpaneelen in Sonstige
Großes Klassisches Hauptschlafzimmer ohne Kamin mit beiger Wandfarbe, Teppichboden, beigem Boden, gewölbter Decke und Wandpaneelen in Sonstige
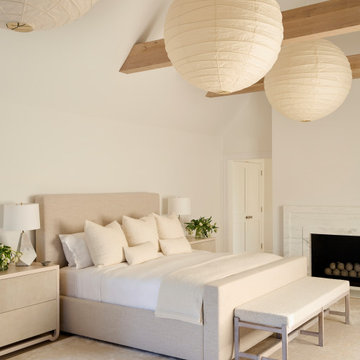
Maritimes Schlafzimmer mit weißer Wandfarbe, Kamin, Kaminumrandung aus Stein, freigelegten Dachbalken und gewölbter Decke in New York
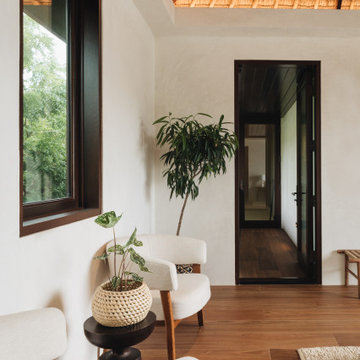
Großes Gästezimmer mit weißer Wandfarbe, Porzellan-Bodenfliesen und gewölbter Decke in Sonstige
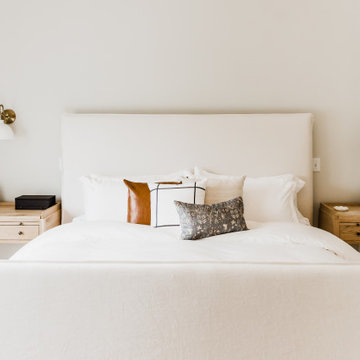
The Master Suite of the Elmwood project was formulated from scratch in the spacious addition of a branching household. Our clients wanted to keep the neighborhood they loved while creating space for a growing family. DMB Design came into the project at the blueprint phase, offering our intentional consideration to the layout of the space before its physical creation. This offered us an opportunity to present our idealized iteration of a self-contained sanctuary space. We created a spa-inspired atmosphere, starting with the floating tub that captured our hearts from the very beginning. You'll find plenty of space to hang your robe in the 15-foot walk in closet complete with floor-to-ceiling custom built-ins. The suite maintains an aura of romance, creating a sense of delicacy without an ounce of fussiness.
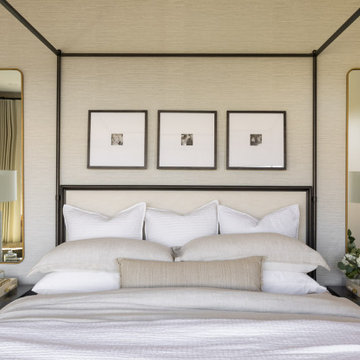
This was a whole home renovation where nothing was left untouched. We took out a few walls to create a gorgeous great room, custom designed millwork throughout, selected all new materials, finishes in all areas of the home.
We also custom designed a few furniture pieces and procured all new furnishings, artwork, drapery and decor.
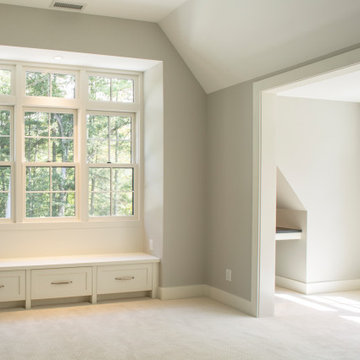
Mittelgroßes Klassisches Gästezimmer mit beiger Wandfarbe, Teppichboden und gewölbter Decke in Sonstige
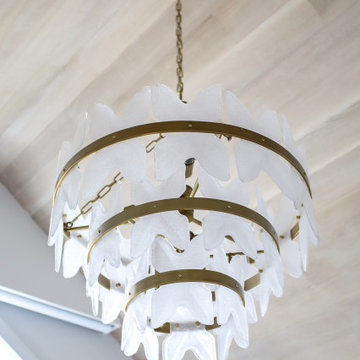
Incorporating a unique blue-chip art collection, this modern Hamptons home was meticulously designed to complement the owners' cherished art collections. The thoughtful design seamlessly integrates tailored storage and entertainment solutions, all while upholding a crisp and sophisticated aesthetic.
In the tranquil bedroom, a soothing, soft palette of neutral colors creates an atmosphere designed for relaxation. The decor is tastefully chosen, with plush bedding, elegant furnishings, and subtle accents that contribute to the overall sense of calm and comfort.
---Project completed by New York interior design firm Betty Wasserman Art & Interiors, which serves New York City, as well as across the tri-state area and in The Hamptons.
For more about Betty Wasserman, see here: https://www.bettywasserman.com/
To learn more about this project, see here: https://www.bettywasserman.com/spaces/westhampton-art-centered-oceanfront-home/
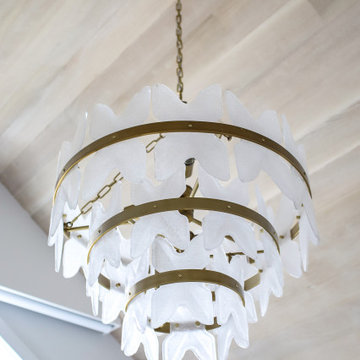
Incorporating a unique blue-chip art collection, this modern Hamptons home was meticulously designed to complement the owners' cherished art collections. The thoughtful design seamlessly integrates tailored storage and entertainment solutions, all while upholding a crisp and sophisticated aesthetic.
In the tranquil bedroom, a soothing, soft palette of neutral colors creates an atmosphere designed for relaxation. The decor is tastefully chosen, with plush bedding, elegant furnishings, and subtle accents that contribute to the overall sense of calm and comfort.
---Project completed by New York interior design firm Betty Wasserman Art & Interiors, which serves New York City, as well as across the tri-state area and in The Hamptons.
For more about Betty Wasserman, see here: https://www.bettywasserman.com/
To learn more about this project, see here: https://www.bettywasserman.com/spaces/westhampton-art-centered-oceanfront-home/
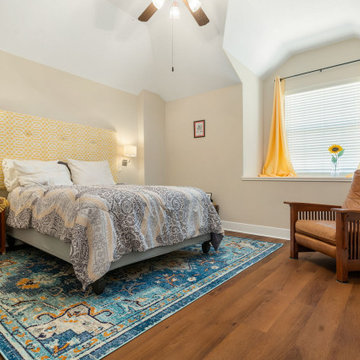
Rich toasted cherry with a light rustic grain that has iconic character and texture. With the Modin Collection, we have raised the bar on luxury vinyl plank. The result: a new standard in resilient flooring.
Our Base line features smaller planks and less prominent bevels, at an even lower price point. Both offer true embossed-in-register texture, a low sheen level, a commercial-grade wear-layer, a pre-attached underlayment, a rigid SPC core, and are 100% waterproof.
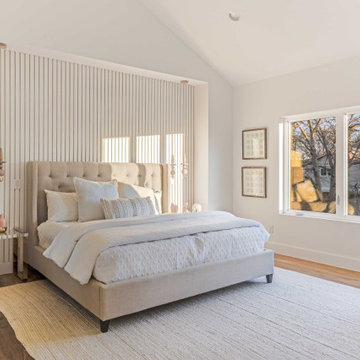
Unique, modern custom home in East Dallas.
Großes Maritimes Hauptschlafzimmer mit weißer Wandfarbe, hellem Holzboden, braunem Boden, gewölbter Decke und Wandpaneelen in Dallas
Großes Maritimes Hauptschlafzimmer mit weißer Wandfarbe, hellem Holzboden, braunem Boden, gewölbter Decke und Wandpaneelen in Dallas
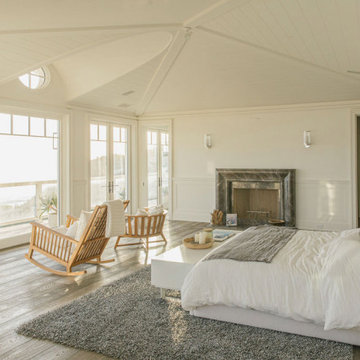
Burdge Architects- Traditional Cape Cod Style Home. Located in Malibu, CA.
Geräumiges Maritimes Hauptschlafzimmer mit weißer Wandfarbe, hellem Holzboden, Kamin, Kaminumrandung aus Stein, grauem Boden, gewölbter Decke und vertäfelten Wänden in Los Angeles
Geräumiges Maritimes Hauptschlafzimmer mit weißer Wandfarbe, hellem Holzboden, Kamin, Kaminumrandung aus Stein, grauem Boden, gewölbter Decke und vertäfelten Wänden in Los Angeles
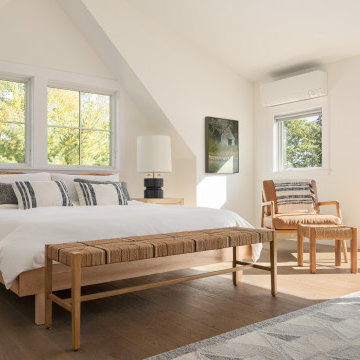
Maritimes Schlafzimmer mit weißer Wandfarbe, braunem Holzboden, braunem Boden und gewölbter Decke in Portland Maine
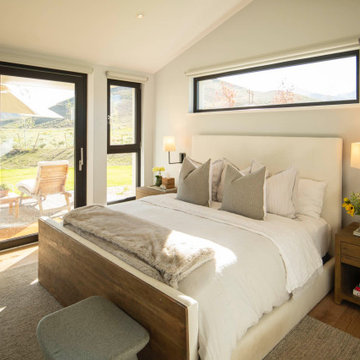
Landhausstil Schlafzimmer mit grauer Wandfarbe, braunem Holzboden, braunem Boden und gewölbter Decke in Sonstige
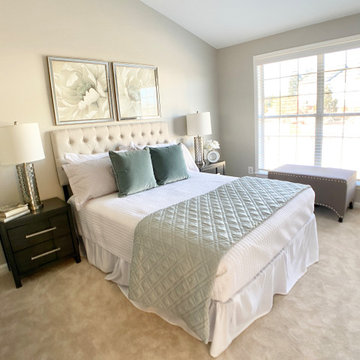
Spacious light filled primary bedroom with en-suite bath.
Mittelgroßes Hauptschlafzimmer ohne Kamin mit beiger Wandfarbe, Teppichboden, weißem Boden und gewölbter Decke in Washington, D.C.
Mittelgroßes Hauptschlafzimmer ohne Kamin mit beiger Wandfarbe, Teppichboden, weißem Boden und gewölbter Decke in Washington, D.C.
Beige Schlafzimmer mit gewölbter Decke Ideen und Design
8
