Beige Schlafzimmer mit Kaminumrandungen Ideen und Design
Suche verfeinern:
Budget
Sortieren nach:Heute beliebt
121 – 140 von 2.258 Fotos
1 von 3
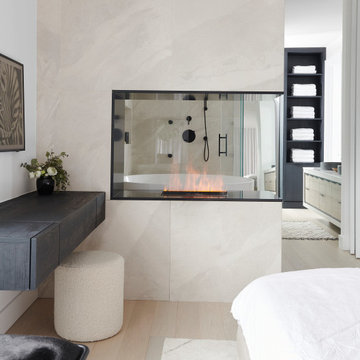
Mittelgroßes Modernes Hauptschlafzimmer mit weißer Wandfarbe, hellem Holzboden, Tunnelkamin, Kaminumrandung aus Stein, beigem Boden und Holzwänden in Toronto
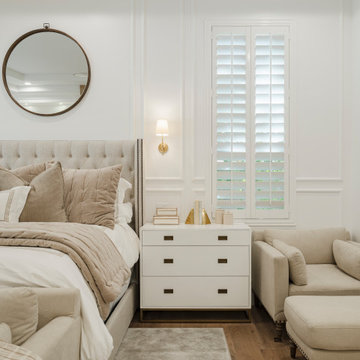
Großes Klassisches Hauptschlafzimmer mit weißer Wandfarbe, hellem Holzboden, Kamin, Kaminumrandung aus Stein, beigem Boden, Kassettendecke und Wandgestaltungen in Phoenix
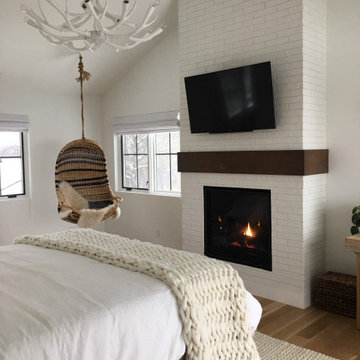
Stilmix Hauptschlafzimmer mit weißer Wandfarbe, braunem Holzboden, Kamin, gefliester Kaminumrandung, braunem Boden und gewölbter Decke in Omaha
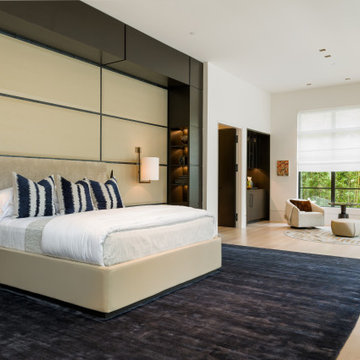
Master Bedroom
Großes Mid-Century Hauptschlafzimmer mit beiger Wandfarbe, hellem Holzboden, Gaskamin, Kaminumrandung aus Stein und beigem Boden in Dallas
Großes Mid-Century Hauptschlafzimmer mit beiger Wandfarbe, hellem Holzboden, Gaskamin, Kaminumrandung aus Stein und beigem Boden in Dallas
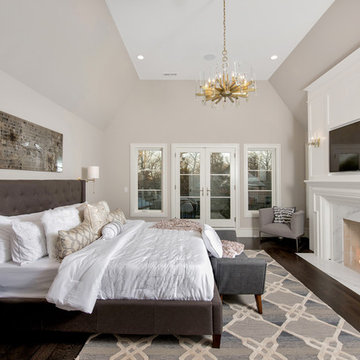
Master Bedroom
Matt Mansueto
Großes Klassisches Hauptschlafzimmer mit dunklem Holzboden, Kamin, Kaminumrandung aus Stein, braunem Boden und beiger Wandfarbe in Chicago
Großes Klassisches Hauptschlafzimmer mit dunklem Holzboden, Kamin, Kaminumrandung aus Stein, braunem Boden und beiger Wandfarbe in Chicago
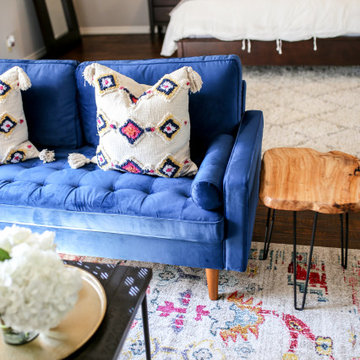
Mittelgroßes Stilmix Schlafzimmer mit Kamin und Kaminumrandung aus Backstein in Dallas
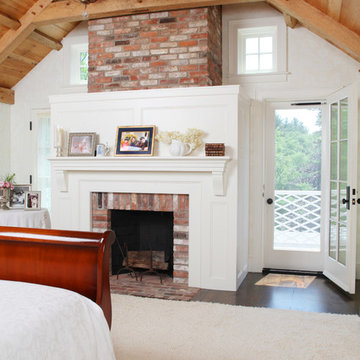
Photo by Randy O'Rourke
Großes Landhaus Hauptschlafzimmer mit weißer Wandfarbe, dunklem Holzboden, Kamin, Kaminumrandung aus Backstein und braunem Boden in Boston
Großes Landhaus Hauptschlafzimmer mit weißer Wandfarbe, dunklem Holzboden, Kamin, Kaminumrandung aus Backstein und braunem Boden in Boston

Rodwin Architecture & Skycastle Homes
Location: Boulder, Colorado, USA
Interior design, space planning and architectural details converge thoughtfully in this transformative project. A 15-year old, 9,000 sf. home with generic interior finishes and odd layout needed bold, modern, fun and highly functional transformation for a large bustling family. To redefine the soul of this home, texture and light were given primary consideration. Elegant contemporary finishes, a warm color palette and dramatic lighting defined modern style throughout. A cascading chandelier by Stone Lighting in the entry makes a strong entry statement. Walls were removed to allow the kitchen/great/dining room to become a vibrant social center. A minimalist design approach is the perfect backdrop for the diverse art collection. Yet, the home is still highly functional for the entire family. We added windows, fireplaces, water features, and extended the home out to an expansive patio and yard.
The cavernous beige basement became an entertaining mecca, with a glowing modern wine-room, full bar, media room, arcade, billiards room and professional gym.
Bathrooms were all designed with personality and craftsmanship, featuring unique tiles, floating wood vanities and striking lighting.
This project was a 50/50 collaboration between Rodwin Architecture and Kimball Modern
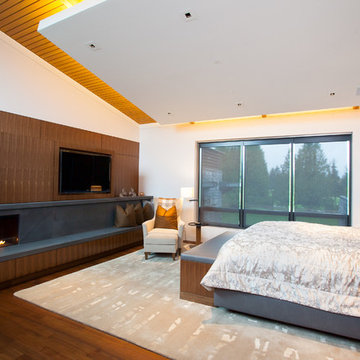
Großes Modernes Schlafzimmer mit weißer Wandfarbe, braunem Holzboden, Gaskamin und Kaminumrandung aus Stein in Vancouver
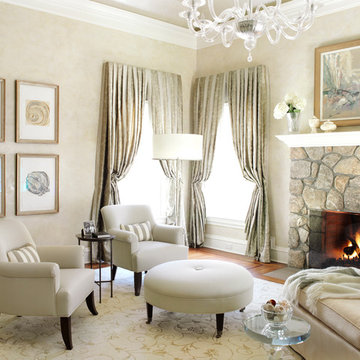
Klassisches Schlafzimmer mit beiger Wandfarbe, braunem Holzboden, Kamin und Kaminumrandung aus Stein in New York
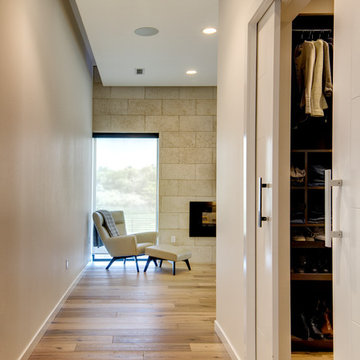
Steve Keating
Mittelgroßes Modernes Hauptschlafzimmer mit weißer Wandfarbe, braunem Holzboden, Gaskamin, Kaminumrandung aus Stein und braunem Boden in Seattle
Mittelgroßes Modernes Hauptschlafzimmer mit weißer Wandfarbe, braunem Holzboden, Gaskamin, Kaminumrandung aus Stein und braunem Boden in Seattle
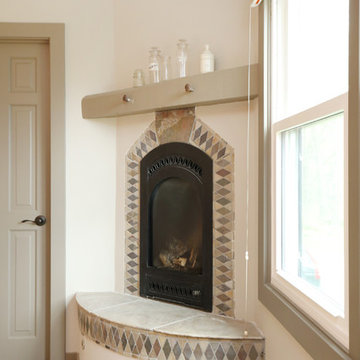
When dreaming about the perfect master suite remodel, there are two important ingredients that are always in the mix– the closet space and the master bath. Too often, existing homes will have small closets and baths in the master suite leaving homeowners frustrated and ultimately unsatisfied. At Thompson Remodeling, we have seen our share of strange configurations, but that’s part of the fun. We enjoy the challenge of reconfiguring space to make it work better for our clients.
In this recent master suite remodel, the existing floor plan had a small bath with vanities located in the bedroom not the bath, two reach-in closets, and a massive closet with a vaulted ceiling and skylight. Now, who doesn’t love a great big closet? But this one was roughly 11’x 14’ – big enough to be a bedroom!
To start, we decided to get rid of the two reach-in closets to make the main section of the bedroom larger, a gain of 66 square feet. In the massive closet space we designed a spacious bathroom and dressing area. With a window and skylight already in place, there is a ton of natural light. Next, we swapped the original bath space out for a closet.
The flow of this master bedroom is so much better now! Before, you would walk in to the room and be facing a double vanity sink. Now, there’s a small entryway that leads to a much more open and inviting space. The homeowners wanted an organic feel to the space and we used an existing corner fireplace to set the tone. Cream, muted grays and taupes are mixed with natural and weathered woods throughout.
We replaced glass block with a barn door made of reclaimed wood. This creates a beautiful focal point in the room.
In the bathroom, quartz countertops are accented with a stone mosaic backsplash. Maple cabinets with a java finish are a rich offset to the lighter wood vanity mirror and heated ceramic floor.
We think this new master suite remodel is stunning! What a major improvement in the functionality of the entire space.
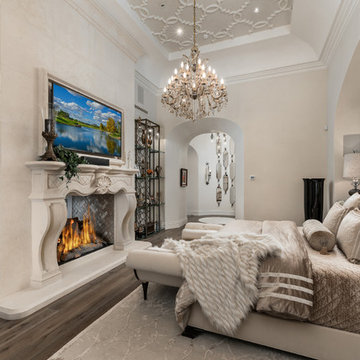
We love this bedroom's ceiling detail and custom double sided fireplace.
Geräumiges Mediterranes Hauptschlafzimmer mit beiger Wandfarbe, dunklem Holzboden, Kamin, braunem Boden, Kaminumrandung aus Stein, eingelassener Decke und Wandpaneelen in Phoenix
Geräumiges Mediterranes Hauptschlafzimmer mit beiger Wandfarbe, dunklem Holzboden, Kamin, braunem Boden, Kaminumrandung aus Stein, eingelassener Decke und Wandpaneelen in Phoenix
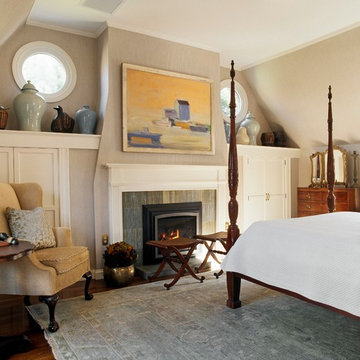
This guest room ceiling was raised during renovation and the porthole windows and English cupboard closets added. The bed, Oriental carpet and wing chair moved with the owners, and the relocation of the canvas from their former living room to this setting really defines the room.
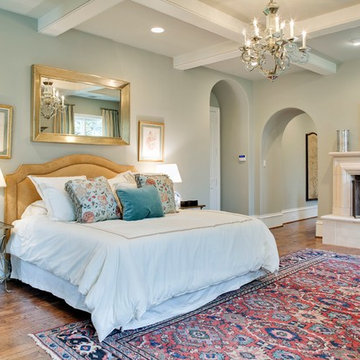
Tatum Brown Custom Homes
{Photo credit: Danny Piassick}
Klassisches Schlafzimmer mit Kaminumrandung aus Stein, grüner Wandfarbe und Tunnelkamin in Dallas
Klassisches Schlafzimmer mit Kaminumrandung aus Stein, grüner Wandfarbe und Tunnelkamin in Dallas
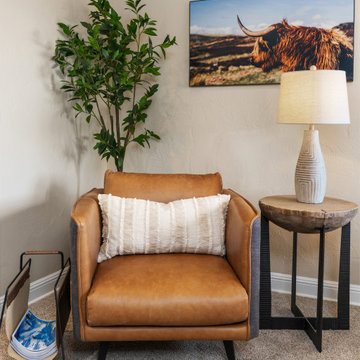
Updated Master Bedroom: Replaced carpeting, new paint, re-located sconce placement, added new lights and ceiling fan, new furnishings
Großes Rustikales Hauptschlafzimmer mit blauer Wandfarbe, Teppichboden, Eckkamin, Kaminumrandung aus Stein, grauem Boden und Holzwänden in Sonstige
Großes Rustikales Hauptschlafzimmer mit blauer Wandfarbe, Teppichboden, Eckkamin, Kaminumrandung aus Stein, grauem Boden und Holzwänden in Sonstige
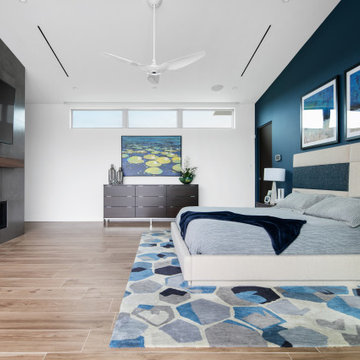
Modernes Hauptschlafzimmer mit weißer Wandfarbe, braunem Holzboden, Gaskamin, Kaminumrandung aus Beton und braunem Boden in Tampa
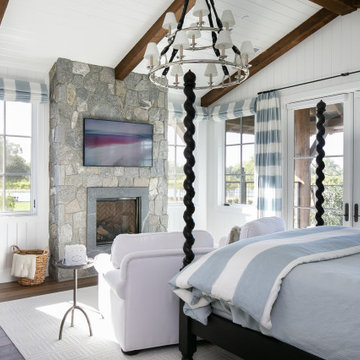
Landhausstil Schlafzimmer mit weißer Wandfarbe, dunklem Holzboden, Kamin, Kaminumrandung aus Stein, braunem Boden, freigelegten Dachbalken, Holzdielendecke, gewölbter Decke und Holzdielenwänden in Orange County
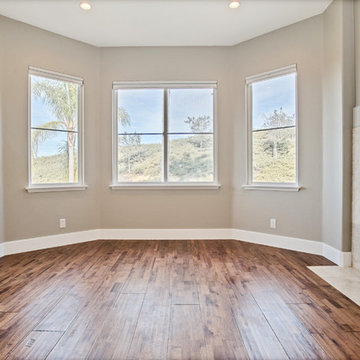
Großes Modernes Hauptschlafzimmer mit beiger Wandfarbe, hellem Holzboden, Tunnelkamin, gefliester Kaminumrandung und braunem Boden in Orange County
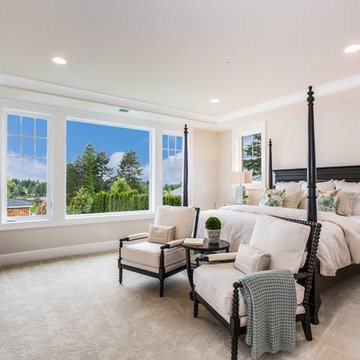
Klassisches Hauptschlafzimmer mit grauer Wandfarbe, Teppichboden, Gaskamin, gefliester Kaminumrandung und grauem Boden in Seattle
Beige Schlafzimmer mit Kaminumrandungen Ideen und Design
7