Beige Schlafzimmer mit Tapetendecke Ideen und Design
Suche verfeinern:
Budget
Sortieren nach:Heute beliebt
1 – 20 von 167 Fotos
1 von 3
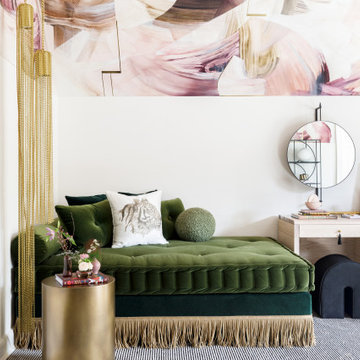
Our bedroom for the 2020 Lake Forest Showhouse & Gardens, designed for a teenage girl, plays with the dichotomy of what it means to be feminine today. Drawing inspiration from an androgynous fashion editorial photograph that depicts the interplay between feminine and masculine sensibilities, we balance soft, luxuriant fabrics with militant tassel adornments from an officer’s epaulet. Quiet, blush suede juxtaposes the slender, yet powerful snake carved into the arms of our wood lounge chairs. The etageres are bold and geometric, a delicate spider’s web of metal that imparts the extraordinary and often unexpected strength of a female. The ceiling is a fanciful and swirling custom plaster mural that hovers above an organized composition of ivory and black stripes, evoking unyielding military precision.

A Scandinavian inspired design, paired with a graphic wallpapered ceiling create a unique master bedroom.
Großes Modernes Hauptschlafzimmer mit weißer Wandfarbe, hellem Holzboden, Kamin, Kaminumrandung aus Stein, braunem Boden und Tapetendecke in Boston
Großes Modernes Hauptschlafzimmer mit weißer Wandfarbe, hellem Holzboden, Kamin, Kaminumrandung aus Stein, braunem Boden und Tapetendecke in Boston
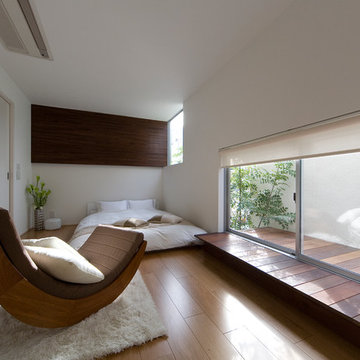
Best of Houzz 2023,2022,2020,2019,2018を受賞した寝室。ローベッドやウィンドウベンチを低い位置に設けることで、空間全体が広く感じられる。白い外壁に光を反射させることで、プライバシーを確保しつつ明るい空間となっている。
Asiatisches Hauptschlafzimmer ohne Kamin mit weißer Wandfarbe, Tapetendecke, Tapetenwänden, Sperrholzboden und braunem Boden in Osaka
Asiatisches Hauptschlafzimmer ohne Kamin mit weißer Wandfarbe, Tapetendecke, Tapetenwänden, Sperrholzboden und braunem Boden in Osaka
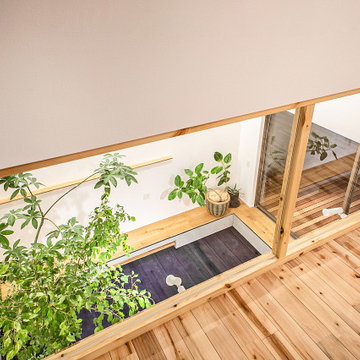
水盤のゆらぎがある美と機能 京都桜井の家
古くからある閑静な分譲地に建つ家。
周囲は住宅に囲まれており、いかにプライバシーを保ちながら、
開放的な空間を創ることができるかが今回のプロジェクトの課題でした。
そこでファサードにはほぼ窓は設けず、
中庭を造りプライベート空間を確保し、
そこに水盤を設け、日中は太陽光が水面を照らし光の揺らぎが天井に映ります。
夜はその水盤にライトをあて水面を照らし特別な空間を演出しています。
この水盤の水は、この建物の屋根から樋をつたってこの水盤に溜まります。
この水は災害時の非常用水や、植物の水やりにも活用できるようにしています。
建物の中に入ると明るい空間が広がります。
HALLからリビングやダイニングをつなぐ通路は廊下とはとらえず、
中庭のデッキとつなぐ居室として考えています。
この部分は吹き抜けになっており、上部からの光も沢山取り込むことができます。
基本的に空間はつながっており空調の効率化を図っています。
Design : 殿村 明彦 (COLOR LABEL DESIGN OFFICE)
Photograph : 川島 英雄
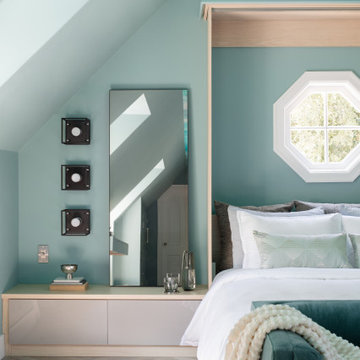
Kleines Modernes Schlafzimmer mit grüner Wandfarbe, hellem Holzboden und Tapetendecke in Sonstige
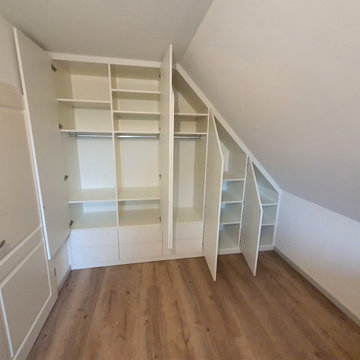
Aufteilung und Innenausstattung des Schrankes individuell nach Kundenwunsch
Mittelgroßes Modernes Hauptschlafzimmer mit weißer Wandfarbe, Laminat, braunem Boden, Tapetendecke und Tapetenwänden in Hamburg
Mittelgroßes Modernes Hauptschlafzimmer mit weißer Wandfarbe, Laminat, braunem Boden, Tapetendecke und Tapetenwänden in Hamburg
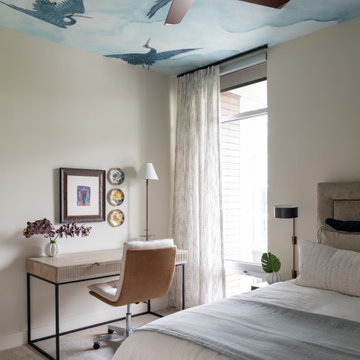
Modernes Schlafzimmer mit beiger Wandfarbe, Teppichboden, beigem Boden und Tapetendecke in Austin
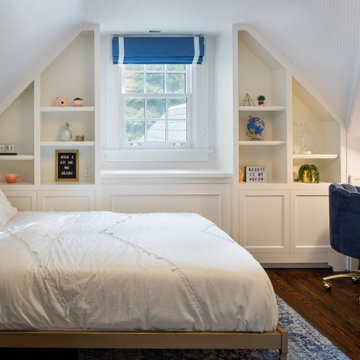
photography: Josh Beeman
Kleines Klassisches Schlafzimmer mit weißer Wandfarbe, dunklem Holzboden, braunem Boden, Tapetendecke und Tapetenwänden in Cincinnati
Kleines Klassisches Schlafzimmer mit weißer Wandfarbe, dunklem Holzboden, braunem Boden, Tapetendecke und Tapetenwänden in Cincinnati
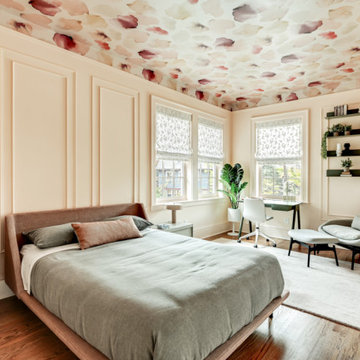
We added wallpaper on the ceiling since most of the time that we are in bed we are looking at the ceiling to dream!
in a pretty small bedroom, the desk area is close to the lounge chair to read a book or check your emails.
The bed and the storage are on the other side of the room.
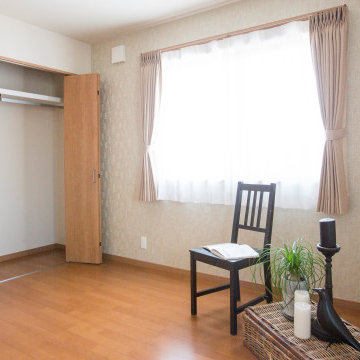
Asiatisches Hauptschlafzimmer ohne Kamin mit Sperrholzboden, braunem Boden, Tapetendecke, Tapetenwänden und beiger Wandfarbe in Sonstige
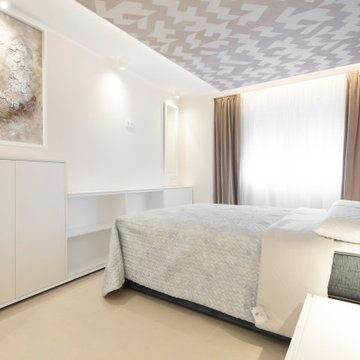
Großes Modernes Hauptschlafzimmer mit schwarzer Wandfarbe, Porzellan-Bodenfliesen, beigem Boden und Tapetendecke in Sonstige
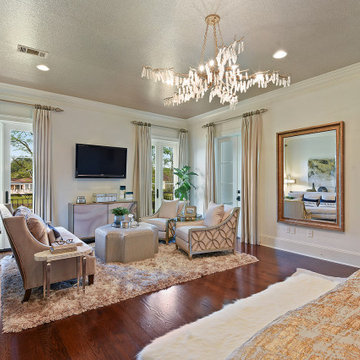
Großes Klassisches Hauptschlafzimmer mit weißer Wandfarbe, braunem Holzboden, braunem Boden und Tapetendecke in Sonstige
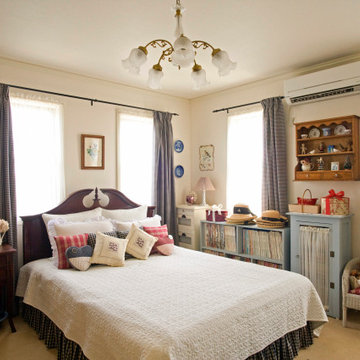
アンティークに包まれるベッドルーム
Country Schlafzimmer mit weißer Wandfarbe, Teppichboden, beigem Boden und Tapetendecke in Tokio
Country Schlafzimmer mit weißer Wandfarbe, Teppichboden, beigem Boden und Tapetendecke in Tokio
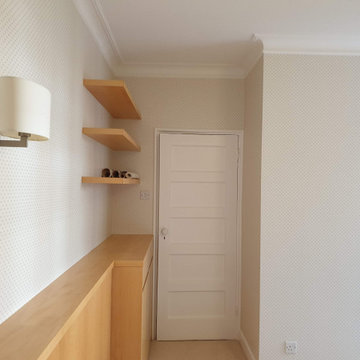
This Master bedroom required a lot of work - old wallpaper was removed, walls and ceiling preparation made with new lining installation. Everything was decorated and the new Wallpaper was installed.
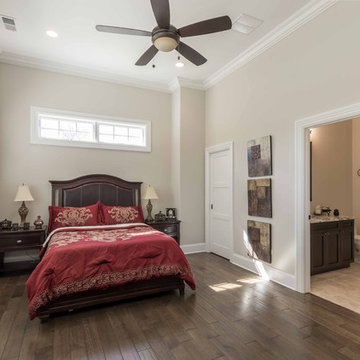
This 6,000sf luxurious custom new construction 5-bedroom, 4-bath home combines elements of open-concept design with traditional, formal spaces, as well. Tall windows, large openings to the back yard, and clear views from room to room are abundant throughout. The 2-story entry boasts a gently curving stair, and a full view through openings to the glass-clad family room. The back stair is continuous from the basement to the finished 3rd floor / attic recreation room.
The interior is finished with the finest materials and detailing, with crown molding, coffered, tray and barrel vault ceilings, chair rail, arched openings, rounded corners, built-in niches and coves, wide halls, and 12' first floor ceilings with 10' second floor ceilings.
It sits at the end of a cul-de-sac in a wooded neighborhood, surrounded by old growth trees. The homeowners, who hail from Texas, believe that bigger is better, and this house was built to match their dreams. The brick - with stone and cast concrete accent elements - runs the full 3-stories of the home, on all sides. A paver driveway and covered patio are included, along with paver retaining wall carved into the hill, creating a secluded back yard play space for their young children.
Project photography by Kmieick Imagery.
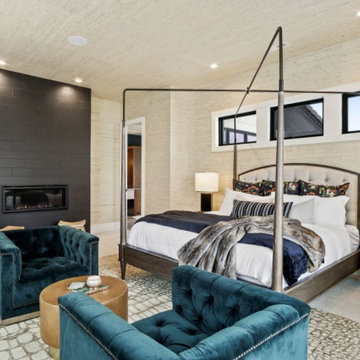
Modernes Hauptschlafzimmer mit beiger Wandfarbe, Teppichboden, beigem Boden, Tapetendecke und Tapetenwänden in Denver
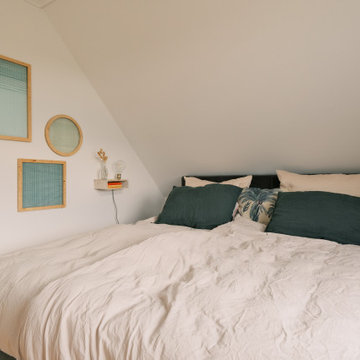
Neben dem gastfreundlichen unteren Bereich, ist das Schlafzimmer ein Ort der Einsam- und Zweisamkeit. Auch hier haben wir im Rohbau eine geplante Wand durch eine halbe ersetzt und somit viel Licht und einen weiten Blick in die wunderschöne Natur vom Bett aus ermöglicht.
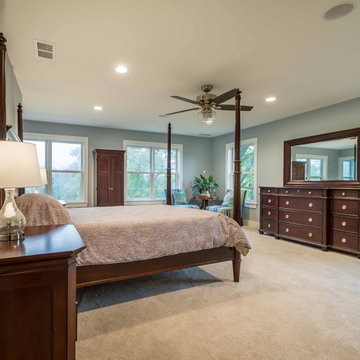
Mittelgroßes Landhausstil Hauptschlafzimmer ohne Kamin mit grauer Wandfarbe, Teppichboden, grauem Boden, Tapetendecke und Tapetenwänden in Chicago
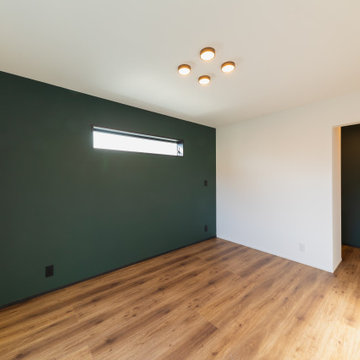
ウォークインクローゼットのつながる主寝室。
家のカラーテーマのアクセントクロス。
Mittelgroßes Industrial Hauptschlafzimmer mit grüner Wandfarbe, Tapetendecke und Tapetenwänden in Osaka
Mittelgroßes Industrial Hauptschlafzimmer mit grüner Wandfarbe, Tapetendecke und Tapetenwänden in Osaka
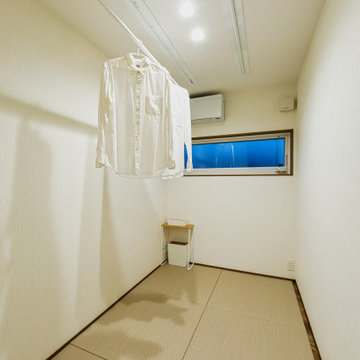
「両親や友人が来てくれた時のために小さくてもいいからゲストルームが欲しい」とコジマジックさんは要望。そして実現したのがこのゲストルーム。来客のないときは室内干しができるよう天井面に物干し竿を内臓。フレキシブルに活用できる、効率の良い空間です。
Mittelgroßes Modernes Gästezimmer mit Tatami-Boden, Tapetendecke, Tapetenwänden, weißer Wandfarbe und braunem Boden in Tokio Peripherie
Mittelgroßes Modernes Gästezimmer mit Tatami-Boden, Tapetendecke, Tapetenwänden, weißer Wandfarbe und braunem Boden in Tokio Peripherie
Beige Schlafzimmer mit Tapetendecke Ideen und Design
1