Beige Schlafzimmer mit Vinylboden Ideen und Design
Suche verfeinern:
Budget
Sortieren nach:Heute beliebt
101 – 120 von 522 Fotos
1 von 3
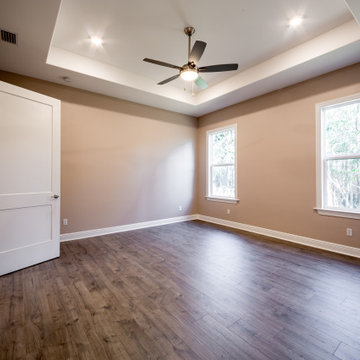
Custom master bedroom with a tray ceiling and luxury vinyl flooring.
Mittelgroßes Klassisches Hauptschlafzimmer mit beiger Wandfarbe, Vinylboden, braunem Boden und eingelassener Decke
Mittelgroßes Klassisches Hauptschlafzimmer mit beiger Wandfarbe, Vinylboden, braunem Boden und eingelassener Decke
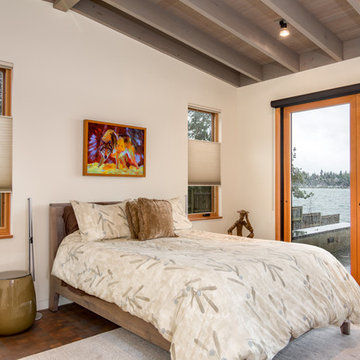
Caleb Melvin
Großes Modernes Gästezimmer mit beiger Wandfarbe und Vinylboden in Seattle
Großes Modernes Gästezimmer mit beiger Wandfarbe und Vinylboden in Seattle
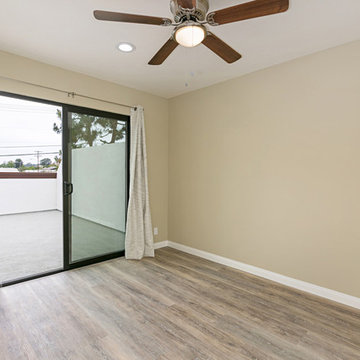
Photos: PreviewFirst for DRE&C
Mittelgroßes Modernes Gästezimmer mit beiger Wandfarbe, Vinylboden und buntem Boden in San Diego
Mittelgroßes Modernes Gästezimmer mit beiger Wandfarbe, Vinylboden und buntem Boden in San Diego
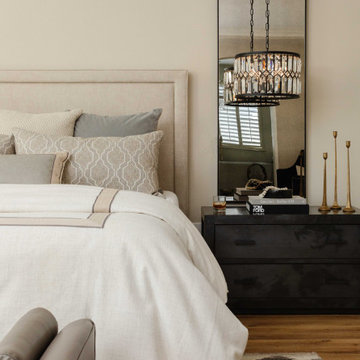
Master Bedroom With a Masculine Industrial Feel.
Großes Klassisches Hauptschlafzimmer ohne Kamin mit grauer Wandfarbe, Vinylboden, braunem Boden und Wandgestaltungen in Sacramento
Großes Klassisches Hauptschlafzimmer ohne Kamin mit grauer Wandfarbe, Vinylboden, braunem Boden und Wandgestaltungen in Sacramento
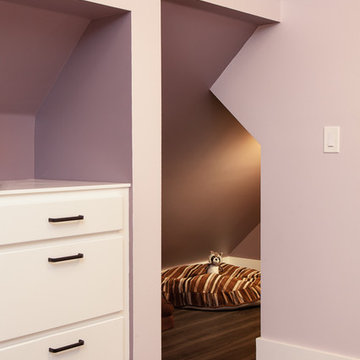
The dog's corner! When less-than-ideal ceiling height is available, then the shorter family members get their own space.
Joshua Seaman Photography
Kleines Modernes Hauptschlafzimmer mit lila Wandfarbe, Vinylboden und grauem Boden in Portland
Kleines Modernes Hauptschlafzimmer mit lila Wandfarbe, Vinylboden und grauem Boden in Portland
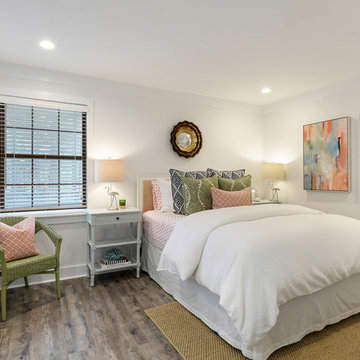
Mittelgroßes Maritimes Gästezimmer ohne Kamin mit weißer Wandfarbe, Vinylboden und braunem Boden in Miami
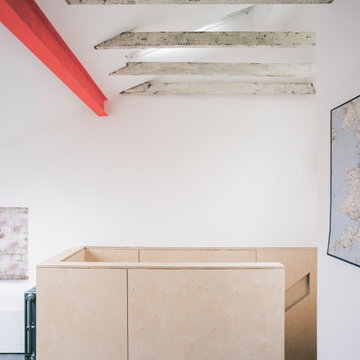
The property is a maisonette arranged on upper ground and first floor levels, is set within a 1980s terrace overlooking a similar development designed in 1976 by Sir Terry Farrell and Sir Nicholas Grimshaw.
The client wanted to convert the steep roofspace into additional accommodations and to reconfigure the existing house to improve the neglected interiors.
Once again our approach adopts a phenomenological strategy devised to stimulate the bodies of the users when negotiating different spaces, whether ascending or descending. Everyday movements around the house generate an enhanced choreography that transforms static spaces into a dynamic experience.
The reconfiguration of the middle floor aims to reduce circulation space in favour of larger bedrooms and service facilities. While the brick shell of the house is treated as a blank volume, the stairwell, designed as a subordinate space within a primary volume, is lined with birch plywood from ground to roof level. Concurrently the materials of seamless grey floors and white vertical surfaces, are reduced to the minimum to enhance the natural property of the timber in its phenomenological role.
With a strong conceptual approach the space can be handed over to the owner for appropriation and personalisation.
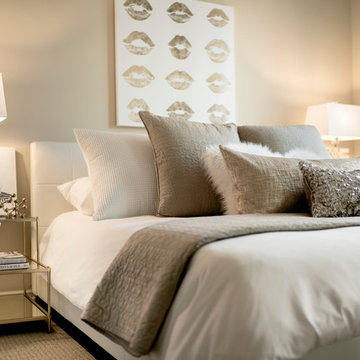
Designing and staging luxury loft properties in a large city like Los Angeles is an art unto itself. Here in this space (one of three unique lofts) we designed a space that would appeal to the elegant professional.
Our mission: Give these small spaces BIG CITY impact, a trending modern elegance, and a warm, "home" feeling.
We utilized the company's brand color scheme as inspiration to create three dynamic and unique spaces.
Photography by Riley Jamison.
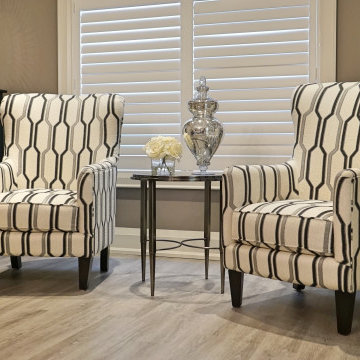
Großes Modernes Hauptschlafzimmer mit grauer Wandfarbe, Vinylboden und grauem Boden in Toronto
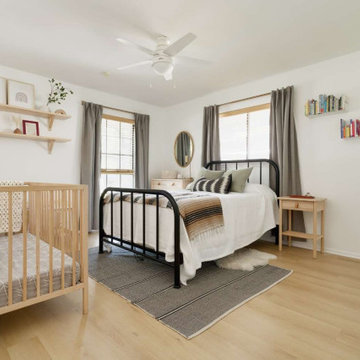
A classic select grade natural oak. Timeless and versatile. With the Modin Collection, we have raised the bar on luxury vinyl plank. The result: a new standard in resilient flooring. Our Base line features smaller planks and less prominent bevels, at an even lower price point. Both offer true embossed-in-register texture, a low sheen level, a commercial-grade wear-layer, a pre-attached underlayment, a rigid SPC core, and are 100% waterproof.
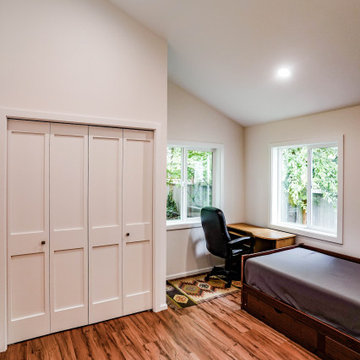
In this home addition construction project, we converted an unused deck into a space that is more functional and practical.
This room addition which includes its own bathroom now stands on what was previously an empty deck on the main floor. The room features water-resistant vinyl flooring while the bathroom’s highlight is the beautiful shower tilework made of dark grey ShadeLines tiles from the Sant’Agostino Shadebox collection.
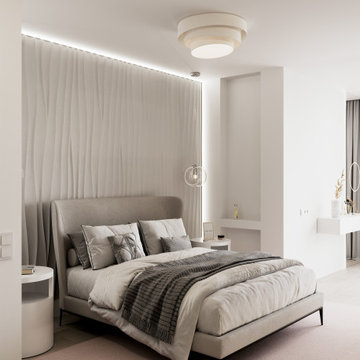
Mittelgroßes Modernes Hauptschlafzimmer mit grauer Wandfarbe, Vinylboden und beigem Boden in Valencia
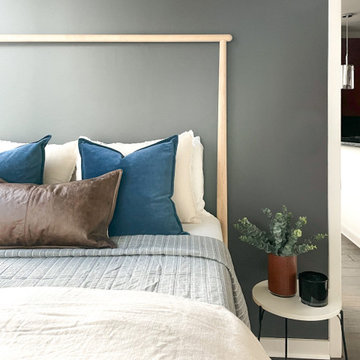
Shop My Design here: https://www.designbychristinaperry.com/encore-condo-project-guest-bedroom/
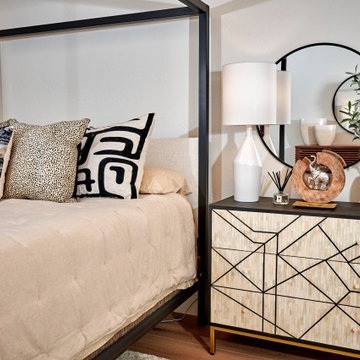
Großes Modernes Hauptschlafzimmer mit weißer Wandfarbe, Vinylboden, beigem Boden und freigelegten Dachbalken in San Diego
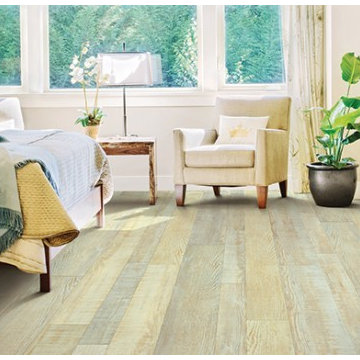
Mittelgroßes Modernes Gästezimmer mit Vinylboden, beiger Wandfarbe und buntem Boden in Sacramento
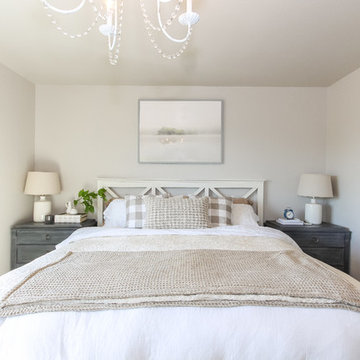
Kleines Shabby-Look Hauptschlafzimmer mit grauer Wandfarbe, Vinylboden und braunem Boden in Seattle
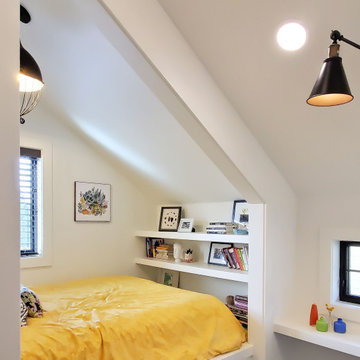
Kleines Stilmix Gästezimmer mit weißer Wandfarbe, Vinylboden und grauem Boden in Boise
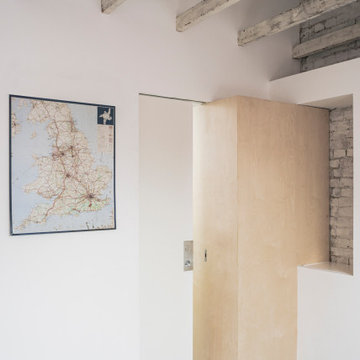
The property is a maisonette arranged on upper ground and first floor levels, is set within a 1980s terrace overlooking a similar development designed in 1976 by Sir Terry Farrell and Sir Nicholas Grimshaw.
The client wanted to convert the steep roofspace into additional accommodations and to reconfigure the existing house to improve the neglected interiors.
Once again our approach adopts a phenomenological strategy devised to stimulate the bodies of the users when negotiating different spaces, whether ascending or descending. Everyday movements around the house generate an enhanced choreography that transforms static spaces into a dynamic experience.
The reconfiguration of the middle floor aims to reduce circulation space in favour of larger bedrooms and service facilities. While the brick shell of the house is treated as a blank volume, the stairwell, designed as a subordinate space within a primary volume, is lined with birch plywood from ground to roof level. Concurrently the materials of seamless grey floors and white vertical surfaces, are reduced to the minimum to enhance the natural property of the timber in its phenomenological role.
With a strong conceptual approach the space can be handed over to the owner for appropriation and personalisation.
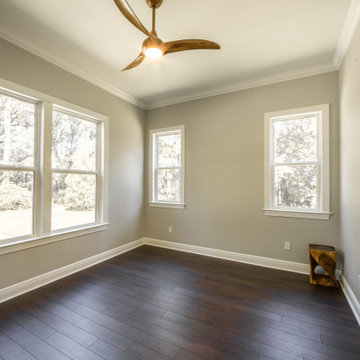
Custom guest bedroom with single hung windows and luxury vinyl flooring.
Mittelgroßes Klassisches Gästezimmer mit grüner Wandfarbe, Vinylboden und braunem Boden
Mittelgroßes Klassisches Gästezimmer mit grüner Wandfarbe, Vinylboden und braunem Boden
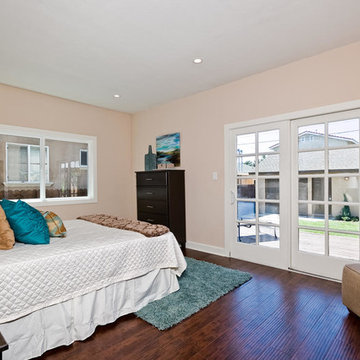
Mittelgroßes Klassisches Hauptschlafzimmer ohne Kamin mit beiger Wandfarbe, Vinylboden und braunem Boden in Los Angeles
Beige Schlafzimmer mit Vinylboden Ideen und Design
6