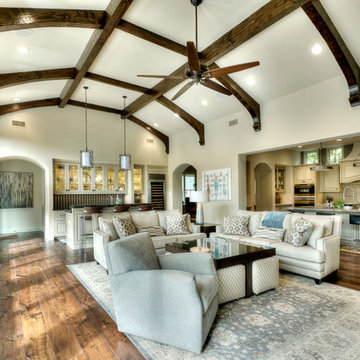Beige Wohnen mit Hausbar Ideen und Design
Sortieren nach:Heute beliebt
1 – 20 von 1.241 Fotos

Mittelgroßes Klassisches Wohnzimmer mit Hausbar, grauer Wandfarbe, Teppichboden, grauem Boden und Holzwänden in Denver

Builder: John Kraemer & Sons, Inc. - Architect: Charlie & Co. Design, Ltd. - Interior Design: Martha O’Hara Interiors - Photo: Spacecrafting Photography

A reimagined empty and dark corner, adding 3 windows and a large corner window seat that connects with the harp of the renovated brick fireplace, while adding ample of storage and an opportunity to gather with friends and family. We also added a small partition that functions as a small bar area serving the dining space.
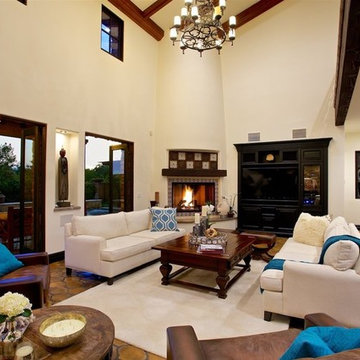
The high beamed ceilings add to the spacious feeling of this luxury coastal home. Saltillo tiles and a large corner fireplace add to its warmth.
Geräumiges, Offenes Mediterranes Wohnzimmer mit Hausbar, Terrakottaboden, Eckkamin, gefliester Kaminumrandung und orangem Boden in San Diego
Geräumiges, Offenes Mediterranes Wohnzimmer mit Hausbar, Terrakottaboden, Eckkamin, gefliester Kaminumrandung und orangem Boden in San Diego

We love this living room featuring exposed beams, double doors and wood floors!
Geräumiges, Offenes Wohnzimmer mit Hausbar, weißer Wandfarbe, braunem Holzboden, Kamin, Kaminumrandung aus Stein, TV-Wand, braunem Boden, Kassettendecke und Wandpaneelen in Phoenix
Geräumiges, Offenes Wohnzimmer mit Hausbar, weißer Wandfarbe, braunem Holzboden, Kamin, Kaminumrandung aus Stein, TV-Wand, braunem Boden, Kassettendecke und Wandpaneelen in Phoenix
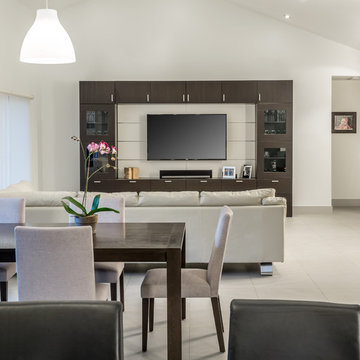
Very spacious family room decorated in a more modern style. Ikea TV entertainment unit with a wall mounted TV.
Picture by Antonio Chagin | Ach Digital

Level Three: We selected a suspension light (metal, glass and silver-leaf) as a key feature of the living room seating area to counter the bold fireplace. It lends drama (albeit, subtle) to the room with its abstract shapes. The silver planes become ephemeral when they reflect and refract the environment: high storefront windows overlooking big blue skies, roaming clouds and solid mountain vistas.
Photograph © Darren Edwards, San Diego

Light and Airy! Fresh and Modern Architecture by Arch Studio, Inc. 2021
Großes, Offenes Klassisches Wohnzimmer mit Hausbar, weißer Wandfarbe, braunem Holzboden, Kamin, Kaminumrandung aus Stein, TV-Wand und grauem Boden in San Francisco
Großes, Offenes Klassisches Wohnzimmer mit Hausbar, weißer Wandfarbe, braunem Holzboden, Kamin, Kaminumrandung aus Stein, TV-Wand und grauem Boden in San Francisco

The wet bar in the game room features beverage cooler, sink, storage and floating shelves.
Großes, Fernseherloses, Offenes Modernes Wohnzimmer mit Hausbar, weißer Wandfarbe, braunem Holzboden und grauem Boden in Seattle
Großes, Fernseherloses, Offenes Modernes Wohnzimmer mit Hausbar, weißer Wandfarbe, braunem Holzboden und grauem Boden in Seattle
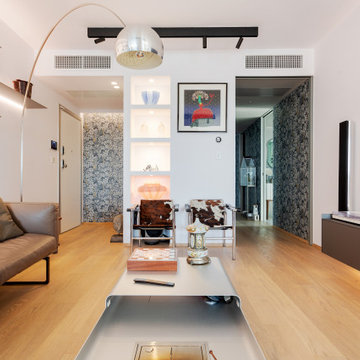
Großes, Offenes Modernes Wohnzimmer mit Hausbar, weißer Wandfarbe, hellem Holzboden und TV-Wand in Mailand
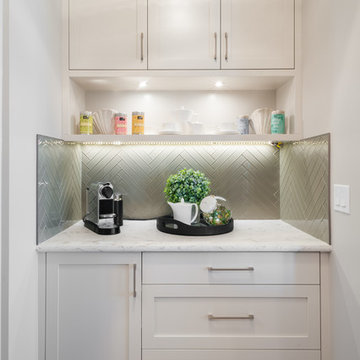
Modernes Wohnzimmer mit Hausbar, weißer Wandfarbe, braunem Holzboden und braunem Boden in Calgary

Dane and his team were originally hired to shift a few rooms around when the homeowners' son left for college. He created well-functioning spaces for all, spreading color along the way. And he didn't waste a thing.
Project designed by Boston interior design studio Dane Austin Design. They serve Boston, Cambridge, Hingham, Cohasset, Newton, Weston, Lexington, Concord, Dover, Andover, Gloucester, as well as surrounding areas.
For more about Dane Austin Design, click here: https://daneaustindesign.com/
To learn more about this project, click here:
https://daneaustindesign.com/south-end-brownstone

Mittelgroßes, Fernseherloses, Offenes Mid-Century Wohnzimmer mit Hausbar, weißer Wandfarbe, Betonboden, Kamin, verputzter Kaminumrandung und braunem Boden in Los Angeles

Great room kitchen. Removed load bearing wall, relocated staircase, added new floating staircase, skylights and large twelve foot sliding glass doors. Replaced fireplace with contemporary ribbon fireplace and tile surround.

Großer, Abgetrennter Klassischer Hobbyraum ohne Kamin mit Hausbar, weißer Wandfarbe, Teppichboden, TV-Wand und beigem Boden in Atlanta

Großes, Offenes Modernes Wohnzimmer ohne Kamin mit Hausbar, weißer Wandfarbe, hellem Holzboden und braunem Boden in Paris

Cesar Rubio Photography
Großes, Offenes Klassisches Wohnzimmer mit Hausbar, grauer Wandfarbe, hellem Holzboden, Kamin, Kaminumrandung aus Holz und Multimediawand in San Francisco
Großes, Offenes Klassisches Wohnzimmer mit Hausbar, grauer Wandfarbe, hellem Holzboden, Kamin, Kaminumrandung aus Holz und Multimediawand in San Francisco
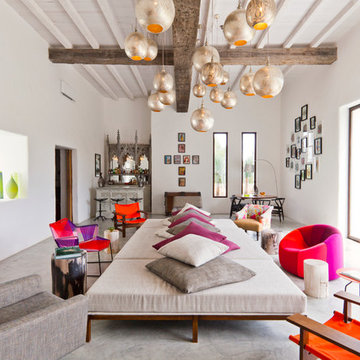
Fernseherloses, Offenes Eklektisches Wohnzimmer ohne Kamin mit Hausbar und weißer Wandfarbe in London
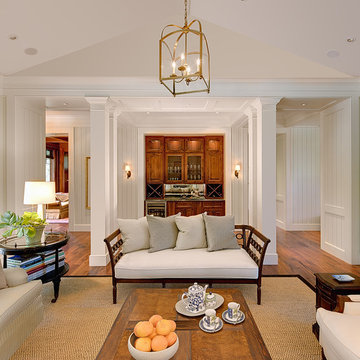
Photo Credit: Holger Obenaus
Description: Built as a refuge for a busy California couple, this creek-side cottage was constructed on land populated with ancient live oaks; sited to preserve the oaks and accentuate the creek-side vistas. The owners wanted their Kiawah home to be less formal than their primary residence, ensuring that it would accommodate 3 – 4 vacationing couples. Volumes, room shapes and arrangements provide classical symmetries, while careful detailing with variations in colors, finishes and furnishings provide soothing spaces for relaxation.
Beige Wohnen mit Hausbar Ideen und Design
1
