Beige Wohnen mit Holzwänden Ideen und Design
Suche verfeinern:
Budget
Sortieren nach:Heute beliebt
41 – 60 von 236 Fotos
1 von 3
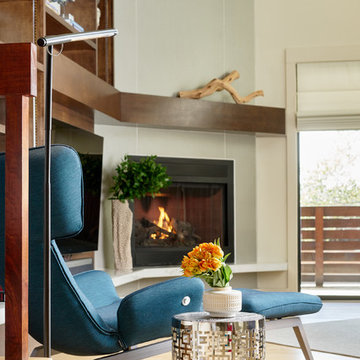
Offenes Modernes Wohnzimmer mit weißer Wandfarbe, hellem Holzboden, Eckkamin, Multimediawand und Holzwänden in Dallas
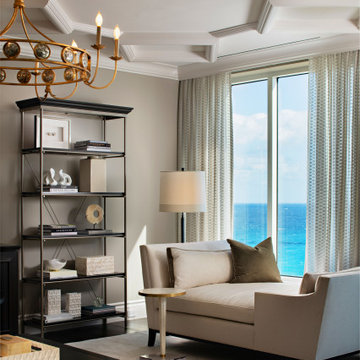
-Most of residence has glass doors, walls and windows overlooking the ocean, making ceilings the best surface for creating architectural interest
-Raise ceiling heights, reduce soffits and integrate drapery pockets in the crown to hide motorized translucent shades, blackout shades and drapery panels, all which help control heat gain and glare inherent in unit’s multi-directional ocean exposure (south, east and north)
-Patterns highlight ceilings in major rooms and accent their light fixtures

The overall design is Transitional with a nod to Mid-Century Modern & Other Retro-Centric Design Styles
Starting with the foyer entry, Obeche quartered-cut veneer columns, with 1” polished aluminum reveal, the stage is set for an interior that is anything but ordinary.
The foyer also shows a unique inset flooring pattern, combining 24”x24” White Polished porcelain, with insets of 12” x 24” High Gloss Taupe Wood-Look Planks
The open, airy entry leads to a bold, yet playful lounge-like club room; featuring blown glass bubble chandelier, functional bar area with display, and one-of-a-kind layered pattern ceiling detail.
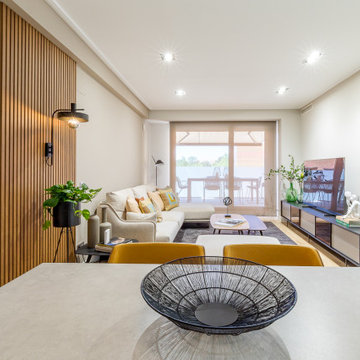
El salón-comedor, de forma alargada, se divide visualmente mediante un panel alistonado con iluminación en la pared, que nos sitúa en cada espacio de manera independiente. Los muebles de diseño se convierten en protagonistas de la decoración, dando al espacio un aire completamente sofisticado.
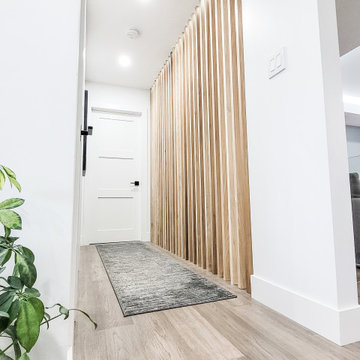
Wood Slat Wall divider between Bedroom Hall and Family Room.
Offenes Modernes Wohnzimmer mit braunem Holzboden, braunem Boden und Holzwänden in Toronto
Offenes Modernes Wohnzimmer mit braunem Holzboden, braunem Boden und Holzwänden in Toronto

Photographer Derrick Godson
Clients brief was to create a modern stylish games room using a predominantly grey colour scheme. I designed a bespoke feature wall for the games room. I created an abstract panelled wall in a contrasting grey colour to add interest and depth to the space. I then specified a pool table with grey felt to enhance the interior scheme.
Contemporary lighting was added. Other items included herringbone floor, made to order interior door with circular detailing and remote controlled custom blinds.
The herringbone floor and statement lighting give this home a modern edge, whilst its use of neutral colours ensures it is inviting and timeless.
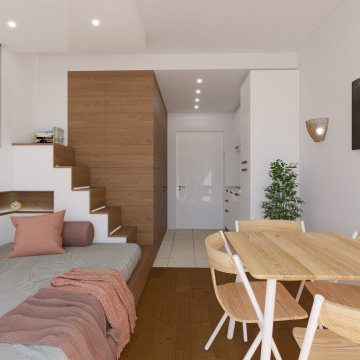
Kleines, Offenes Nordisches Wohnzimmer mit weißer Wandfarbe, braunem Holzboden, TV-Wand und Holzwänden in Sonstige
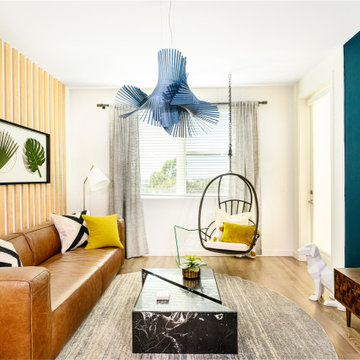
Modernes Wohnzimmer mit blauer Wandfarbe, braunem Holzboden, braunem Boden und Holzwänden in Orange County

Spacecrafting Photography
Mittelgroße, Fernseherlose, Abgetrennte Maritime Bibliothek mit Kamin, grauer Wandfarbe, Teppichboden, Kaminumrandung aus gestapelten Steinen, braunem Boden, Holzdecke und Holzwänden in Minneapolis
Mittelgroße, Fernseherlose, Abgetrennte Maritime Bibliothek mit Kamin, grauer Wandfarbe, Teppichboden, Kaminumrandung aus gestapelten Steinen, braunem Boden, Holzdecke und Holzwänden in Minneapolis
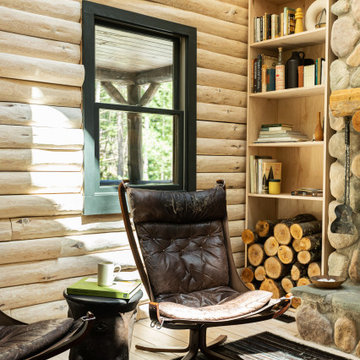
Little River Cabin Airbnb
Großes Mid-Century Wohnzimmer im Loft-Stil mit beiger Wandfarbe, Sperrholzboden, Kaminofen, Kaminumrandung aus Stein, beigem Boden, freigelegten Dachbalken und Holzwänden in New York
Großes Mid-Century Wohnzimmer im Loft-Stil mit beiger Wandfarbe, Sperrholzboden, Kaminofen, Kaminumrandung aus Stein, beigem Boden, freigelegten Dachbalken und Holzwänden in New York
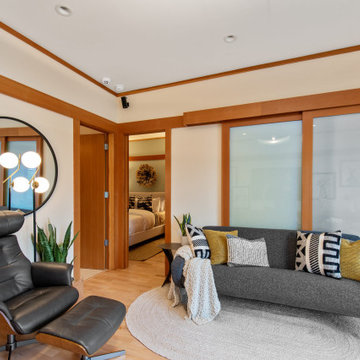
The design of this remodel of a small two-level residence in Noe Valley reflects the owner's passion for Japanese architecture. Having decided to completely gut the interior partitions, we devised a better-arranged floor plan with traditional Japanese features, including a sunken floor pit for dining and a vocabulary of natural wood trim and casework. Vertical grain Douglas Fir takes the place of Hinoki wood traditionally used in Japan. Natural wood flooring, soft green granite and green glass backsplashes in the kitchen further develop the desired Zen aesthetic. A wall to wall window above the sunken bath/shower creates a connection to the outdoors. Privacy is provided through the use of switchable glass, which goes from opaque to clear with a flick of a switch. We used in-floor heating to eliminate the noise associated with forced-air systems.
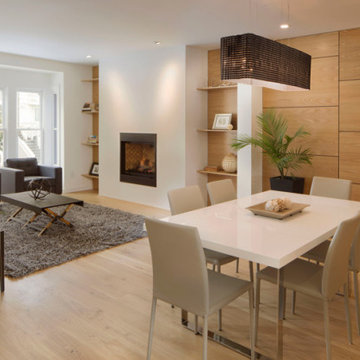
Kleines, Offenes Klassisches Wohnzimmer mit hellem Holzboden und Holzwänden in San Francisco
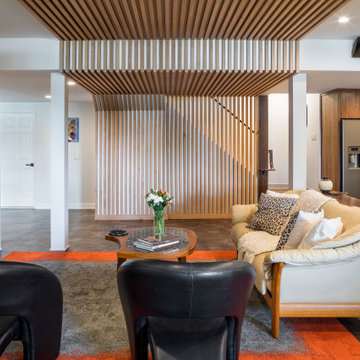
Offenes Modernes Wohnzimmer mit weißer Wandfarbe, TV-Wand, grauem Boden und Holzwänden in Detroit
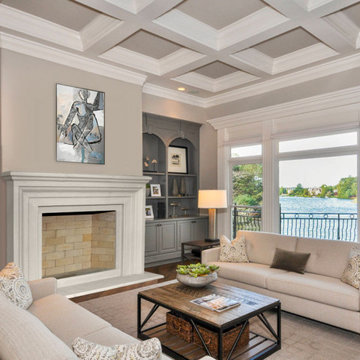
Classic II- DIY Cast Stone Fireplace Mantel
The Classic II mantel design has a shelf with a simple and clean linear quality and timeless appeal; this mantelpiece will complement most any decor. Our fireplace mantels can also be installed inside or out, perfect for outdoor living spaces. See our two color options and dimensional information below.

Designed by Amy Coslet & Sherri DuPont
Photography by Lori Hamilton
Mediterranes Wohnzimmer ohne Kamin mit grauer Wandfarbe, Teppichboden, TV-Wand, buntem Boden, Kassettendecke, Tapetenwänden und Holzwänden in Miami
Mediterranes Wohnzimmer ohne Kamin mit grauer Wandfarbe, Teppichboden, TV-Wand, buntem Boden, Kassettendecke, Tapetenwänden und Holzwänden in Miami
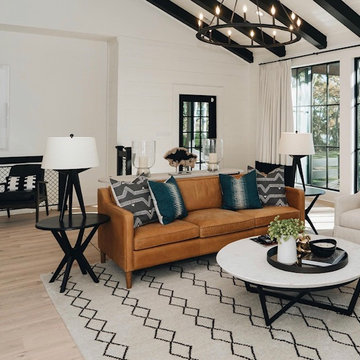
Custom build project. Located on Johns Island SC. Home is located on a 14 acre estate on the marsh, view of Kiawah river.
Großes, Offenes Maritimes Wohnzimmer mit weißer Wandfarbe, hellem Holzboden, freigelegten Dachbalken und Holzwänden in Charleston
Großes, Offenes Maritimes Wohnzimmer mit weißer Wandfarbe, hellem Holzboden, freigelegten Dachbalken und Holzwänden in Charleston
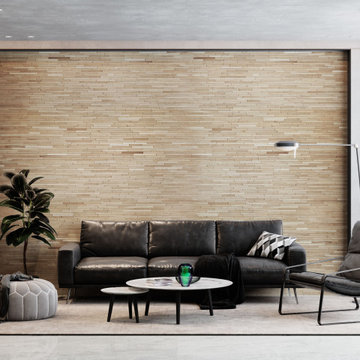
wall cover in oak strip tiles, made from 6mm thick, 12mm wide and random lengths of solid oak strips
Großes Modernes Wohnzimmer mit beiger Wandfarbe und Holzwänden in West Midlands
Großes Modernes Wohnzimmer mit beiger Wandfarbe und Holzwänden in West Midlands
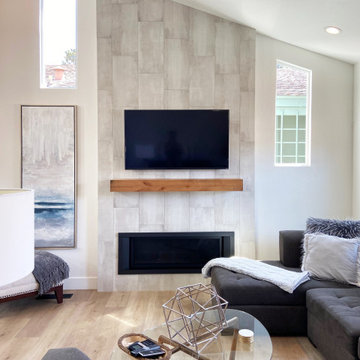
Mittelgroßes, Offenes Klassisches Wohnzimmer mit weißer Wandfarbe, Vinylboden, Gaskamin, gefliester Kaminumrandung, TV-Wand, braunem Boden, gewölbter Decke und Holzwänden in Sonstige
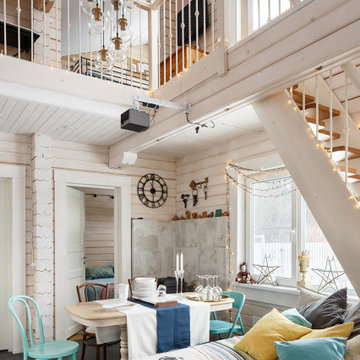
Mittelgroßes, Offenes Nordisches Wohnzimmer mit weißer Wandfarbe, Porzellan-Bodenfliesen, Kaminofen, Kaminumrandung aus Metall, Multimediawand, schwarzem Boden, Holzdielendecke und Holzwänden in Sankt Petersburg

Mittelgroßes, Offenes Modernes Wohnzimmer mit weißer Wandfarbe, Betonboden, Hängekamin, Kaminumrandung aus Metall, freistehendem TV, grauem Boden, Holzdecke und Holzwänden in Sonstige
Beige Wohnen mit Holzwänden Ideen und Design
3


