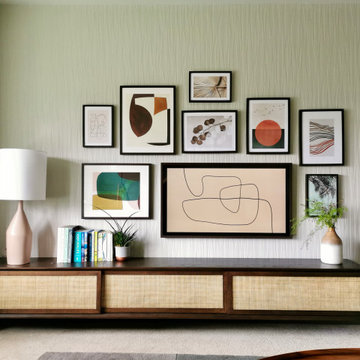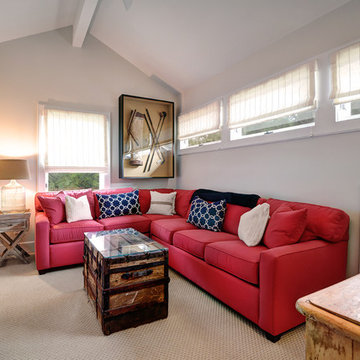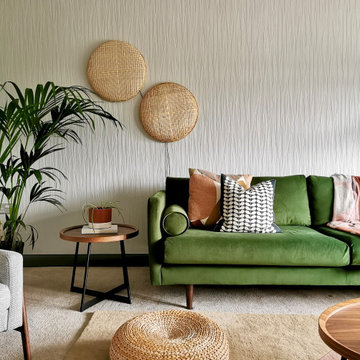Beige Wohnen mit Teppichboden Ideen und Design
Suche verfeinern:
Budget
Sortieren nach:Heute beliebt
161 – 180 von 5.199 Fotos
1 von 3
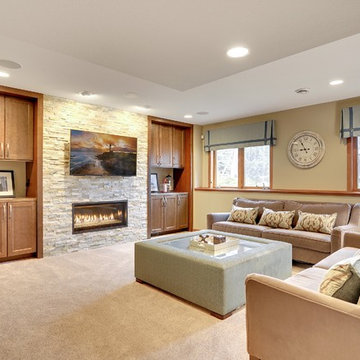
Interior Design by: Sarah Bernardy Design, LLC
Remodel by: Thorson Homes, MN
Photography by: Jesse Angell from Space Crafting Architectural Photography & Video
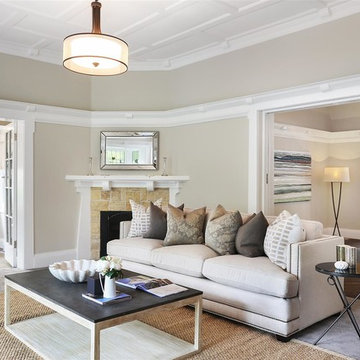
Beautifully simple & subtle in colour. This gorgeous french modern country home renovation has given this home all the warmth of a family home and incorporates all the best parts of french, modern & country decor. Lovely interior brick walls, wood burning fire places & french doors give this home all the character of a much older home with all the fresh brightness of a new one.
- Smith & Sons Remodelling Experts Canada
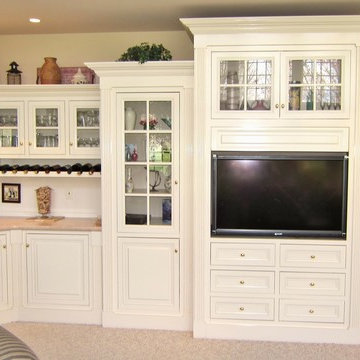
Mittelgroßes, Abgetrenntes Klassisches Wohnzimmer ohne Kamin mit Hausbar, beiger Wandfarbe, Teppichboden, Multimediawand und beigem Boden in New York
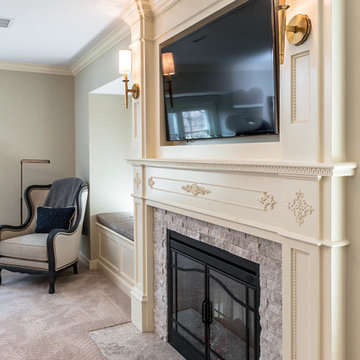
This home had a generous master suite prior to the renovation; however, it was located close to the rest of the bedrooms and baths on the floor. They desired their own separate oasis with more privacy and asked us to design and add a 2nd story addition over the existing 1st floor family room, that would include a master suite with a laundry/gift wrapping room.
We added a 2nd story addition without adding to the existing footprint of the home. The addition is entered through a private hallway with a separate spacious laundry room, complete with custom storage cabinetry, sink area, and countertops for folding or wrapping gifts. The bedroom is brimming with details such as custom built-in storage cabinetry with fine trim mouldings, window seats, and a fireplace with fine trim details. The master bathroom was designed with comfort in mind. A custom double vanity and linen tower with mirrored front, quartz countertops and champagne bronze plumbing and lighting fixtures make this room elegant. Water jet cut Calcatta marble tile and glass tile make this walk-in shower with glass window panels a true work of art. And to complete this addition we added a large walk-in closet with separate his and her areas, including built-in dresser storage, a window seat, and a storage island. The finished renovation is their private spa-like place to escape the busyness of life in style and comfort. These delightful homeowners are already talking phase two of renovations with us and we look forward to a longstanding relationship with them.
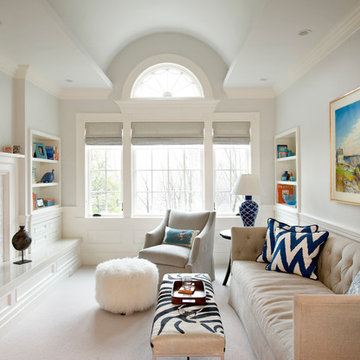
Shelly Harrison
Klassisches Wohnzimmer mit grauer Wandfarbe, Teppichboden, Kamin und gefliester Kaminumrandung in Boston
Klassisches Wohnzimmer mit grauer Wandfarbe, Teppichboden, Kamin und gefliester Kaminumrandung in Boston
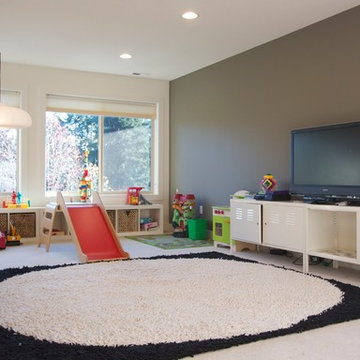
Großes, Abgetrenntes Modernes Wohnzimmer mit grauer Wandfarbe, Teppichboden, freistehendem TV und weißem Boden in Seattle

Klassisches Wohnzimmer mit beiger Wandfarbe, Teppichboden, Kamin, gefliester Kaminumrandung, beigem Boden und Tapetenwänden in Edinburgh
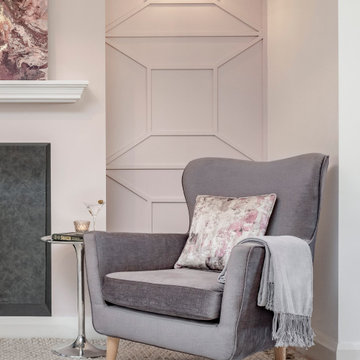
Modernes Wohnzimmer mit rosa Wandfarbe, Teppichboden, Kaminofen und Wandpaneelen in Surrey
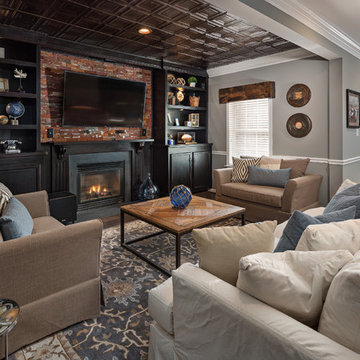
Klassisches Wohnzimmer mit grauer Wandfarbe, Teppichboden, Kamin und buntem Boden in Washington, D.C.
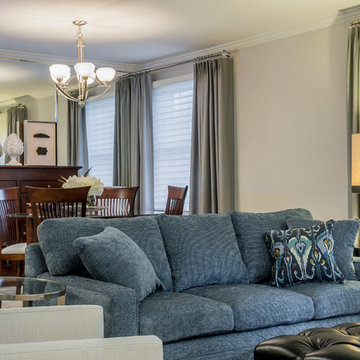
Kleines, Fernseherloses, Abgetrenntes Klassisches Wohnzimmer mit beiger Wandfarbe, Teppichboden, Kamin und Kaminumrandung aus Holz in Chicago
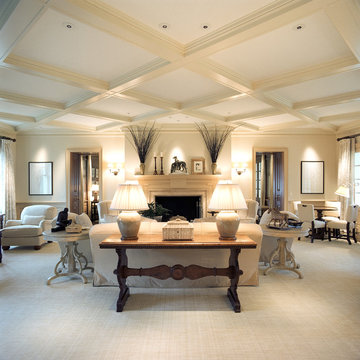
The living room features a raised panel wainscot and a diagonal coffered ceiling inspired by one the owner saw in London. Hamptons, NY Home | Interior Architecture by Brian O'Keefe Architect, PC, with Interior Design by Marjorie Shushan | Photo by Ron Pappageorge
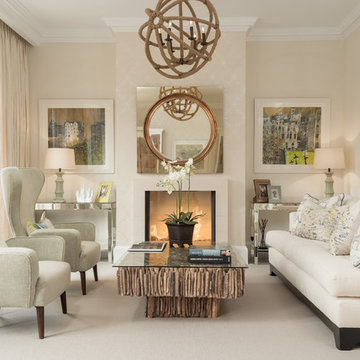
by CALA Homes
Ⓒ ZAC+ZAC
Mittelgroßes, Repräsentatives Klassisches Wohnzimmer mit beiger Wandfarbe, Teppichboden und Kamin in London
Mittelgroßes, Repräsentatives Klassisches Wohnzimmer mit beiger Wandfarbe, Teppichboden und Kamin in London
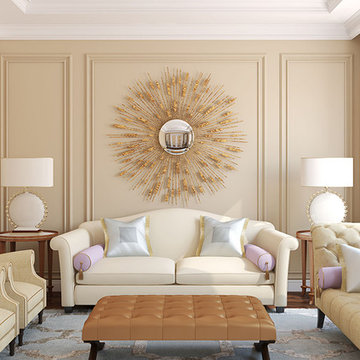
Kleines Modernes Wohnzimmer mit beiger Wandfarbe, Teppichboden und blauem Boden in New York
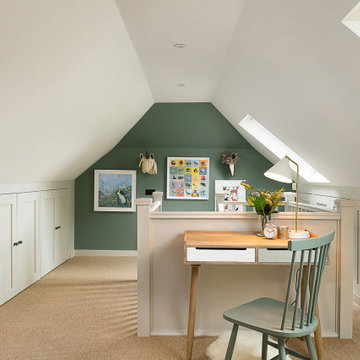
Großer Moderner Hobbyraum im Loft-Stil mit grüner Wandfarbe, Teppichboden, Multimediawand und beigem Boden in Hampshire
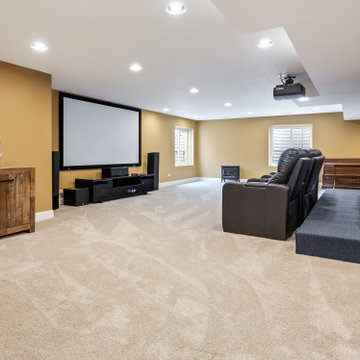
A wet bar, gym, theater, and a full luxury bathroom — this Barrington, IL basement adds great utility and value to the home.
Project designed by Skokie renovation firm, Chi Renovation & Design - general contractors, kitchen and bath remodelers, and design & build company. They serve the Chicago area, and its surrounding suburbs, with an emphasis on the North Side and North Shore. You'll find their work from the Loop through Lincoln Park, Skokie, Evanston, Wilmette, and all the way up to Lake Forest.
For more about Chi Renovation & Design, click here: https://www.chirenovation.com/
To learn more about this project, click here: https://www.chirenovation.com/galleries/basement-renovations-living-attics/#barrington-basement-remodel-bar-theater-gym
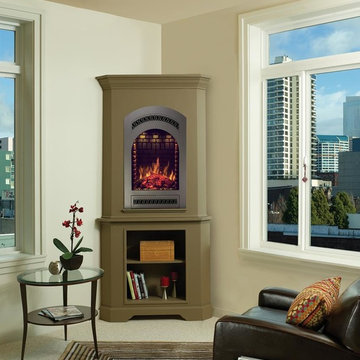
Mittelgroßes, Repräsentatives, Fernseherloses, Offenes Klassisches Wohnzimmer mit weißer Wandfarbe, Teppichboden, Eckkamin und Kaminumrandung aus Holz in Portland Maine
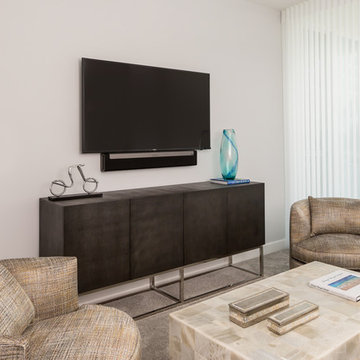
LDR Photography
Offenes, Kleines Klassisches Wohnzimmer mit weißer Wandfarbe, Teppichboden, TV-Wand und grauem Boden in Miami
Offenes, Kleines Klassisches Wohnzimmer mit weißer Wandfarbe, Teppichboden, TV-Wand und grauem Boden in Miami
Beige Wohnen mit Teppichboden Ideen und Design
9



