Beige Wohnzimmer mit freigelegten Dachbalken Ideen und Design
Suche verfeinern:
Budget
Sortieren nach:Heute beliebt
161 – 180 von 938 Fotos
1 von 3

Große Moderne Bibliothek mit weißer Wandfarbe, braunem Holzboden, Kamin, Kaminumrandung aus Metall, Multimediawand, freigelegten Dachbalken und braunem Boden in Washington, D.C.
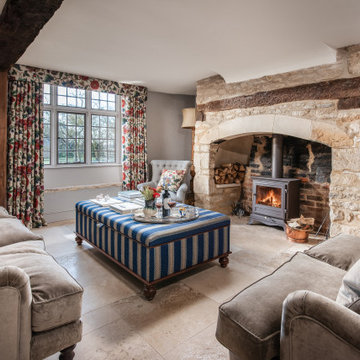
Großes, Repräsentatives, Abgetrenntes Wohnzimmer mit grauer Wandfarbe, Kalkstein, Kamin, Kaminumrandung aus Backstein und freigelegten Dachbalken in Oxfordshire
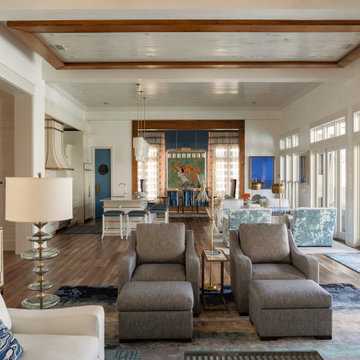
Großes, Offenes Maritimes Wohnzimmer mit weißer Wandfarbe, braunem Holzboden und freigelegten Dachbalken in Sonstige
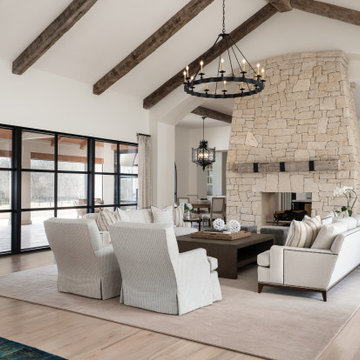
Martha O'Hara Interiors, Interior Design & Photo Styling | Ron McHam Homes, Builder | Jason Jones, Photography
Please Note: All “related,” “similar,” and “sponsored” products tagged or listed by Houzz are not actual products pictured. They have not been approved by Martha O’Hara Interiors nor any of the professionals credited. For information about our work, please contact design@oharainteriors.com.

Our clients desired an organic and airy look for their kitchen and living room areas. Our team began by painting the entire home a creamy white and installing all new white oak floors throughout. The former dark wood kitchen cabinets were removed to make room for the new light wood and white kitchen. The clients originally requested an "all white" kitchen, but the designer suggested bringing in light wood accents to give the kitchen some additional contrast. The wood ceiling cloud helps to anchor the space and echoes the new wood ceiling beams in the adjacent living area. To further incorporate the wood into the design, the designer framed each cabinetry wall with white oak "frames" that coordinate with the wood flooring. Woven barstools, textural throw pillows and olive trees complete the organic look. The original large fireplace stones were replaced with a linear ripple effect stone tile to add modern texture. Cozy accents and a few additional furniture pieces were added to the clients existing sectional sofa and chairs to round out the casually sophisticated space.

The family room has a long wall of built-in cabinetry as well as floating shelves in a wood tone that coordinates with the floor and fireplace mantle. Wood beams run along the ceiling and wainscoting is an element we carried throughout this room and throughout the house. A dark charcoal gray quartz countertop coordinates with the dark gray tones in the kitchen.

The dark wood beams, dark wood island and brass accent lighting is a gorgeous addition to this beautiful model home's design.
Photo Credit: Shane Organ Photography
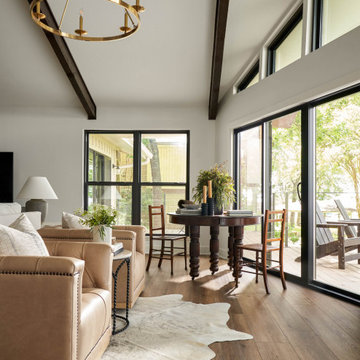
open concept living room and dining area
Großes, Offenes Klassisches Wohnzimmer mit weißer Wandfarbe, dunklem Holzboden, freistehendem TV, braunem Boden und freigelegten Dachbalken in Dallas
Großes, Offenes Klassisches Wohnzimmer mit weißer Wandfarbe, dunklem Holzboden, freistehendem TV, braunem Boden und freigelegten Dachbalken in Dallas

For the painted brick wall, we decided to keep the decor fairly natural with pops of color via the plants and texture via the woven elements. Having the T.V. on the mantel place wasn’t ideal but it was practical. As mentioned, this is the where the family gathers to read, watch T.V. and to live life. The T.V. had to stay. Ideally, we had hoped to offset the T.V. a bit from the fireplace instead of having it directly above it but again functionality ruled over aesthetic as the cables only went so far. We made up for it by creating visual interest through Rebecca’s unique collection of pieces.

Mittelgroßes, Offenes Klassisches Wohnzimmer mit braunem Holzboden, Kaminumrandung aus Holz, TV-Wand, braunem Boden und freigelegten Dachbalken in Cincinnati

Family room with expansive ceiling, picture frame trim, exposed beams, gas fireplace, aluminum windows and chandelier.
Geräumiges, Offenes Klassisches Wohnzimmer mit Hausbar, weißer Wandfarbe, hellem Holzboden, Kamin, TV-Wand, buntem Boden, freigelegten Dachbalken und Wandpaneelen in Indianapolis
Geräumiges, Offenes Klassisches Wohnzimmer mit Hausbar, weißer Wandfarbe, hellem Holzboden, Kamin, TV-Wand, buntem Boden, freigelegten Dachbalken und Wandpaneelen in Indianapolis
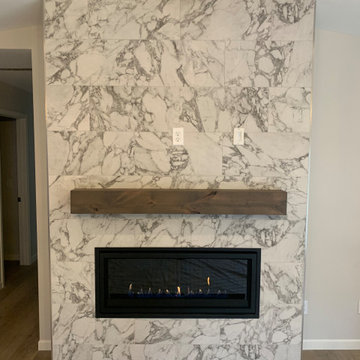
Großes Modernes Wohnzimmer mit grauer Wandfarbe, hellem Holzboden, Kamin, gefliester Kaminumrandung, braunem Boden und freigelegten Dachbalken in Minneapolis

The main family room for the farmhouse. Historically accurate colonial designed paneling and reclaimed wood beams are prominent in the space, along with wide oak planks floors and custom made historical windows with period glass add authenticity to the design.
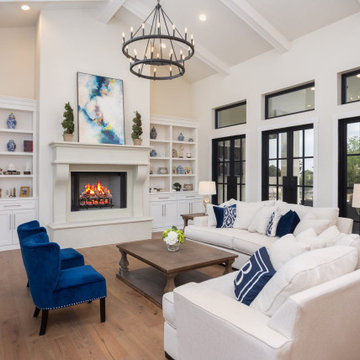
This luxury 5 bedroom home is spectacular with oak wood flooring, custom iron French doors. The award-winning kitchen includes a quartzite countertop, 48" range and custom cabinetry.

Großes, Offenes Wohnzimmer mit weißer Wandfarbe, hellem Holzboden, Kamin, Kaminumrandung aus Backstein, beigem Boden und freigelegten Dachbalken in Houston
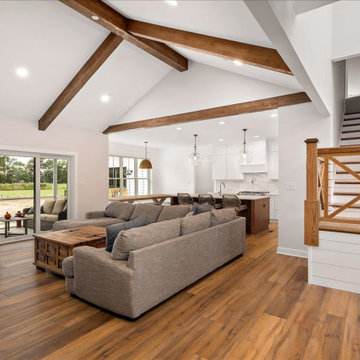
Great room with lots of custom trim.
Großes, Offenes Uriges Wohnzimmer mit weißer Wandfarbe, Vinylboden, buntem Boden, freigelegten Dachbalken und Holzdielenwänden in Sonstige
Großes, Offenes Uriges Wohnzimmer mit weißer Wandfarbe, Vinylboden, buntem Boden, freigelegten Dachbalken und Holzdielenwänden in Sonstige
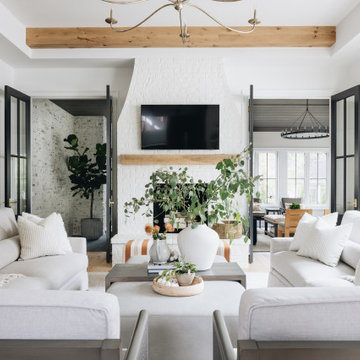
Großes, Offenes Klassisches Wohnzimmer mit weißer Wandfarbe, Kamin, Kaminumrandung aus Backstein, TV-Wand, freigelegten Dachbalken und braunem Boden in Chicago
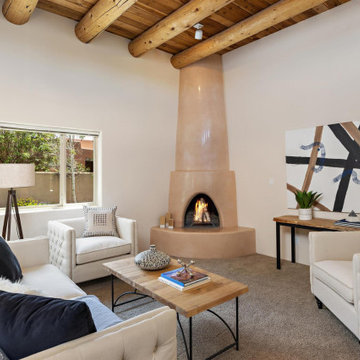
Mittelgroßes, Repräsentatives, Fernseherloses Mediterranes Wohnzimmer mit weißer Wandfarbe, Teppichboden, Eckkamin, verputzter Kaminumrandung, beigem Boden und freigelegten Dachbalken in Sonstige
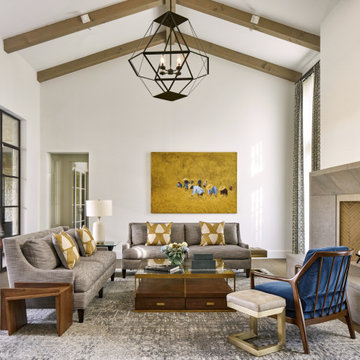
Klassisches Wohnzimmer mit weißer Wandfarbe, dunklem Holzboden, braunem Boden, freigelegten Dachbalken und gewölbter Decke in Austin
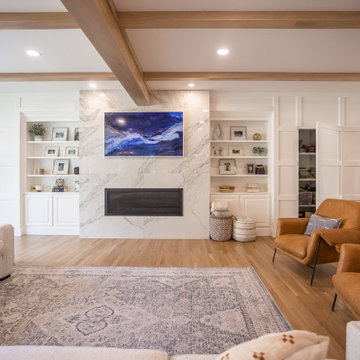
This Hyde Park family was looking to open up their first floor creating a more functional living space and to refresh their look to a transitional style. They loved the idea of exposed beams and hoped to incorporate them into their remodel. We are "beaming" with pride with the end result.
Beige Wohnzimmer mit freigelegten Dachbalken Ideen und Design
9