Beige Wohnzimmer mit grauem Boden Ideen und Design
Suche verfeinern:
Budget
Sortieren nach:Heute beliebt
41 – 60 von 2.964 Fotos
1 von 3

Mittelgroßes, Abgetrenntes Industrial Wohnzimmer ohne Kamin mit grauer Wandfarbe, Betonboden, TV-Wand und grauem Boden in Los Angeles
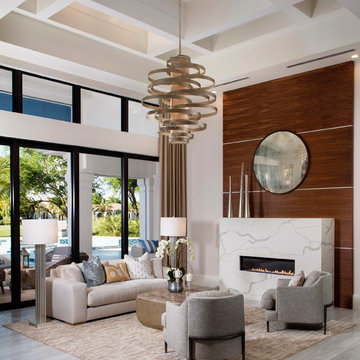
Repräsentatives, Offenes Mediterranes Wohnzimmer mit beiger Wandfarbe, Gaskamin, Kaminumrandung aus Stein und grauem Boden in Sonstige
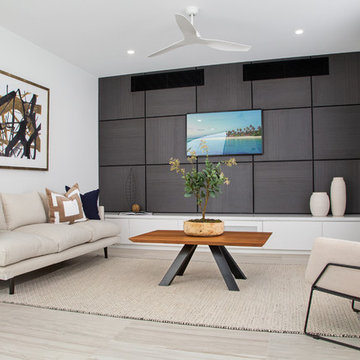
Photography by BRWM Gold Coast
Styling by A Better Box Property Styling
Furniture supplied by Domayne Hire QLD
Build by Kenins Developments
Kleines, Offenes Modernes Wohnzimmer mit Porzellan-Bodenfliesen, TV-Wand, weißer Wandfarbe und grauem Boden in Gold Coast - Tweed
Kleines, Offenes Modernes Wohnzimmer mit Porzellan-Bodenfliesen, TV-Wand, weißer Wandfarbe und grauem Boden in Gold Coast - Tweed
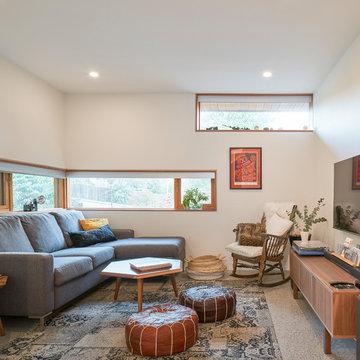
Andrew Latreille
Mittelgroßes Retro Wohnzimmer mit weißer Wandfarbe, Betonboden, grauem Boden und TV-Wand in Vancouver
Mittelgroßes Retro Wohnzimmer mit weißer Wandfarbe, Betonboden, grauem Boden und TV-Wand in Vancouver
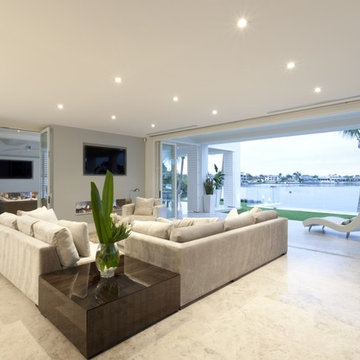
Großes, Offenes Modernes Wohnzimmer mit grauer Wandfarbe, Marmorboden, Tunnelkamin, TV-Wand und grauem Boden in Tampa

Contemporary living room with custom TV enclosure which slides open to reveal TV. Custom storage. Dramatic wall colors. First Place Design Excellence Award CA Central/Nevada ASID. Sleek and clean lined for a new home.
photo: Dave Adams
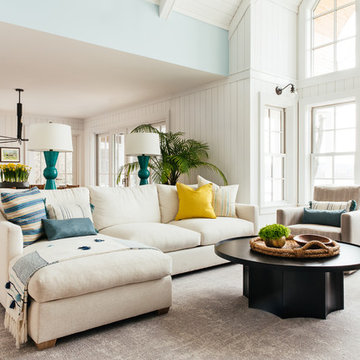
Large window framed by swivel chairs that allow lakeside views.
Großes, Offenes Klassisches Wohnzimmer mit weißer Wandfarbe, Teppichboden, Kamin, gefliester Kaminumrandung und grauem Boden in Bridgeport
Großes, Offenes Klassisches Wohnzimmer mit weißer Wandfarbe, Teppichboden, Kamin, gefliester Kaminumrandung und grauem Boden in Bridgeport

Location: Denver, CO, USA
Dado designed this 4,000 SF condo from top to bottom. A full-scale buildout was required, with custom fittings throughout. The brief called for design solutions that catered to both the client’s desire for comfort and easy functionality, along with a modern aesthetic that could support their bold and colorful art collection.
The name of the game - calm modernism. Neutral colors and natural materials were used throughout.
"After a couple of failed attempts with other design firms we were fortunate to find Megan Moore. We were looking for a modern, somewhat minimalist design for our newly built condo in Cherry Creek North. We especially liked Megan’s approach to design: specifically to look at the entire space and consider its flow from every perspective. Megan is a gifted designer who understands the needs of her clients. She spent considerable time talking to us to fully understand what we wanted. Our work together felt like a collaboration and partnership. We always felt engaged and informed. We also appreciated the transparency with product selection and pricing.
Megan brought together a talented team of artisans and skilled craftsmen to complete the design vision. From wall coverings to custom furniture pieces we were always impressed with the quality of the workmanship. And, we were never surprised about costs or timing.
We’ve gone back to Megan several times since our first project together. Our condo is now a Zen-like place of calm and beauty that we enjoy every day. We highly recommend Megan as a designer."
Dado Interior Design
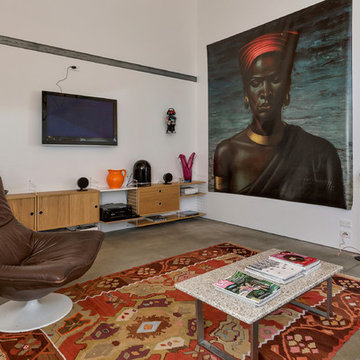
Mittelgroßes, Offenes Modernes Wohnzimmer mit weißer Wandfarbe, Betonboden, Kaminofen, TV-Wand und grauem Boden in Auckland

Mittelgroßes, Fernseherloses Mid-Century Musikzimmer ohne Kamin, im Loft-Stil mit weißer Wandfarbe, Betonboden, Kaminumrandung aus Backstein, grauem Boden und Ziegelwänden in New York

Abgetrenntes Klassisches Wohnzimmer mit bunten Wänden, hellem Holzboden, grauem Boden und vertäfelten Wänden in Sonstige
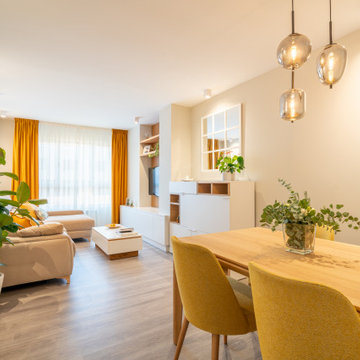
Mittelgroßes, Abgetrenntes Nordisches Wohnzimmer mit beiger Wandfarbe, Laminat, TV-Wand und grauem Boden in Sonstige
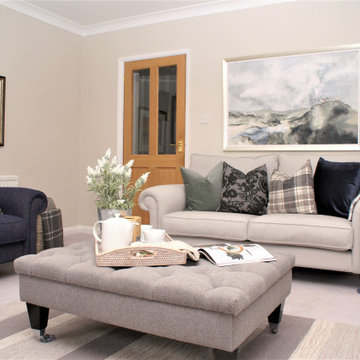
This complete living room re-design captures the heart of this four-bedroom family home.
Using check fabrics, navy and soft green tones, this living room now portrays a cosy country feel. The room is brought to life through accessorising, showing off my client's personal style.
Completed November 2018 - 4 bedroom house in Exeter, Devon.

Kleines, Abgetrenntes Modernes Wohnzimmer mit grauer Wandfarbe, Laminat, TV-Wand und grauem Boden in Los Angeles
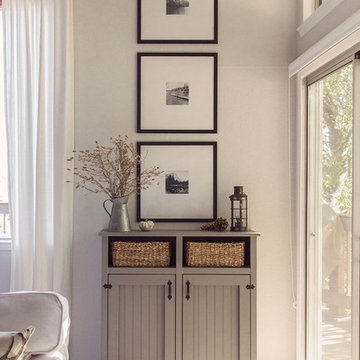
Jenna Sue
Großes, Offenes Country Wohnzimmer mit grauer Wandfarbe, hellem Holzboden, Kamin, Kaminumrandung aus Stein und grauem Boden in Tampa
Großes, Offenes Country Wohnzimmer mit grauer Wandfarbe, hellem Holzboden, Kamin, Kaminumrandung aus Stein und grauem Boden in Tampa

Un salon Hygge : doux, graphique et très lumineux !
Mittelgroßes, Offenes Skandinavisches Wohnzimmer mit weißer Wandfarbe, Laminat, Kaminumrandung aus Holz, freistehendem TV, grauem Boden und Kamin in Lyon
Mittelgroßes, Offenes Skandinavisches Wohnzimmer mit weißer Wandfarbe, Laminat, Kaminumrandung aus Holz, freistehendem TV, grauem Boden und Kamin in Lyon
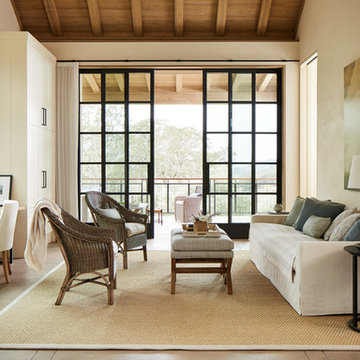
Photo Credit: John Merkl
Abgetrenntes Landhausstil Wohnzimmer mit beiger Wandfarbe, Betonboden und grauem Boden in Sonstige
Abgetrenntes Landhausstil Wohnzimmer mit beiger Wandfarbe, Betonboden und grauem Boden in Sonstige

View of open layout of condo.
Photo By Taci Fast
Repräsentatives, Fernseherloses, Offenes Modernes Wohnzimmer ohne Kamin mit beiger Wandfarbe, Betonboden und grauem Boden in Wichita
Repräsentatives, Fernseherloses, Offenes Modernes Wohnzimmer ohne Kamin mit beiger Wandfarbe, Betonboden und grauem Boden in Wichita

The experience was designed to begin as residents approach the development, we were asked to evoke the Art Deco history of local Paddington Station which starts with a contrast chevron patterned floor leading residents through the entrance. This architectural statement becomes a bold focal point, complementing the scale of the lobbies double height spaces. Brass metal work is layered throughout the space, adding touches of luxury, en-keeping with the development. This starts on entry, announcing ‘Paddington Exchange’ inset within the floor. Subtle and contemporary vertical polished plaster detailing also accentuates the double-height arrival points .
A series of black and bronze pendant lights sit in a crossed pattern to mirror the playful flooring. The central concierge desk has curves referencing Art Deco architecture, as well as elements of train and automobile design.
Completed at HLM Architects
Beige Wohnzimmer mit grauem Boden Ideen und Design
3
