Häuser mit beiger Fassadenfarbe und gelber Fassadenfarbe Ideen und Design
Suche verfeinern:
Budget
Sortieren nach:Heute beliebt
1 – 20 von 94.284 Fotos
1 von 3
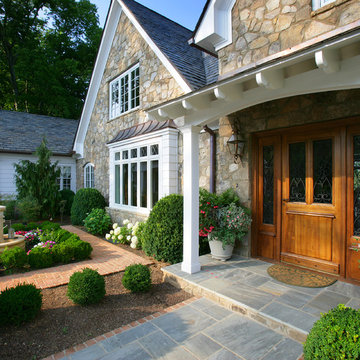
Großes, Zweistöckiges Klassisches Einfamilienhaus mit Mix-Fassade, beiger Fassadenfarbe, Walmdach und Schindeldach in Sonstige
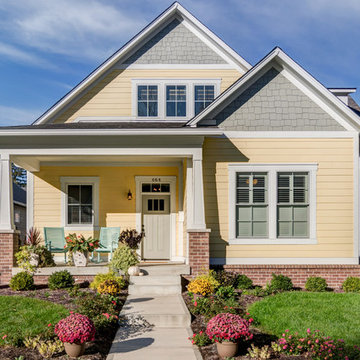
This charming craftsman cottage stands out thanks to the pale yellow exterior.
Photo Credit: Tom Graham
Mittelgroßes, Einstöckiges Rustikales Haus mit gelber Fassadenfarbe, Satteldach und Schindeldach in Indianapolis
Mittelgroßes, Einstöckiges Rustikales Haus mit gelber Fassadenfarbe, Satteldach und Schindeldach in Indianapolis
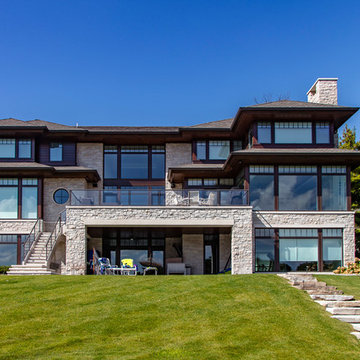
One of the hallmarks of Prairie style architecture is the integration of a home into the surrounding environment. So it is only fitting for a modern Prairie-inspired home to honor its environment through the use of sustainable materials and energy efficient systems to conserve and protect the earth on which it stands. This modern adaptation of a Prairie home in Bloomfield Hills completed in 2015 uses environmentally friendly materials and systems. Geothermal energy provides the home with a clean and sustainable source of power for the heating and cooling mechanisms, and maximizes efficiency, saving on gas and electric heating and cooling costs all year long. High R value foam insulation contributes to the energy saving and year round temperature control for superior comfort indoors. LED lighting illuminates the rooms, both in traditional light fixtures as well as in lighted shelving, display niches, and ceiling applications. Low VOC paint was used throughout the home in order to maintain the purest possible air quality for years to come. The homeowners will enjoy their beautiful home even more knowing it respects the land, because as Thoreau said, “What is the use of a house if you don’t have a decent planet to put it on?”

www.farmerpaynearchitects.com
Zweistöckiges Landhausstil Einfamilienhaus mit beiger Fassadenfarbe, Satteldach und Blechdach in New Orleans
Zweistöckiges Landhausstil Einfamilienhaus mit beiger Fassadenfarbe, Satteldach und Blechdach in New Orleans
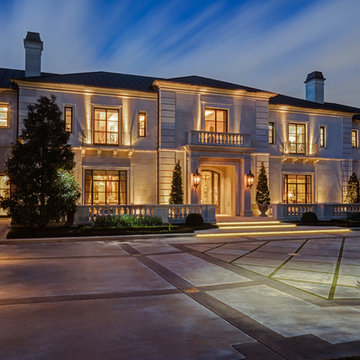
The exterior is carved and cut Texas Lueders limestone and stucco over concrete block. The windows and exterior doors are Hope’s steel units. The roof is copper.

Kleines, Zweistöckiges Klassisches Einfamilienhaus mit Steinfassade, beiger Fassadenfarbe, Satteldach und Schindeldach in Philadelphia

Exterior of the Arthur Rutenberg Homes Asheville 1267 model home built by Greenville, SC home builders, American Eagle Builders.
Großes, Zweistöckiges Klassisches Einfamilienhaus mit Backsteinfassade, beiger Fassadenfarbe, Satteldach und Schindeldach in Sonstige
Großes, Zweistöckiges Klassisches Einfamilienhaus mit Backsteinfassade, beiger Fassadenfarbe, Satteldach und Schindeldach in Sonstige
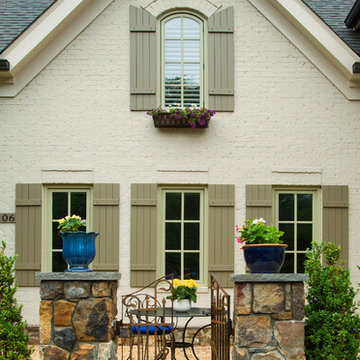
Hadley Photography
Zweistöckiges Klassisches Haus mit beiger Fassadenfarbe und Backsteinfassade in Washington, D.C.
Zweistöckiges Klassisches Haus mit beiger Fassadenfarbe und Backsteinfassade in Washington, D.C.
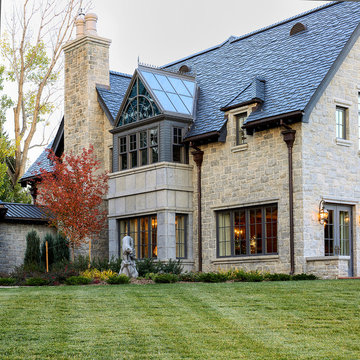
Zweistöckiges, Geräumiges Klassisches Haus mit Steinfassade, Satteldach, beiger Fassadenfarbe und Dachgaube in Denver
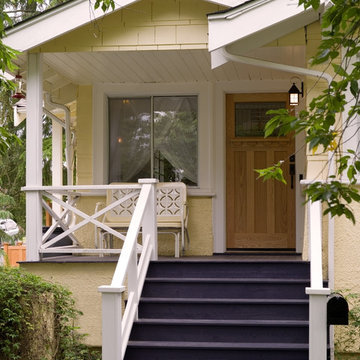
“© 2010, Dale Lang”
Mittelgroßes, Einstöckiges Rustikales Haus mit gelber Fassadenfarbe und Satteldach in Seattle
Mittelgroßes, Einstöckiges Rustikales Haus mit gelber Fassadenfarbe und Satteldach in Seattle
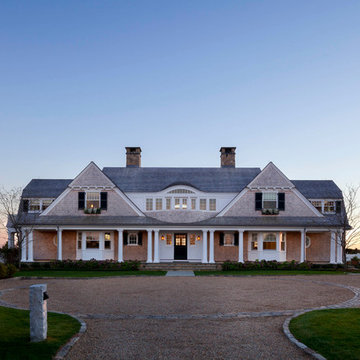
Greg Premru Photography
Großes, Zweistöckiges Maritimes Haus mit Satteldach, beiger Fassadenfarbe und Schindeldach in Boston
Großes, Zweistöckiges Maritimes Haus mit Satteldach, beiger Fassadenfarbe und Schindeldach in Boston
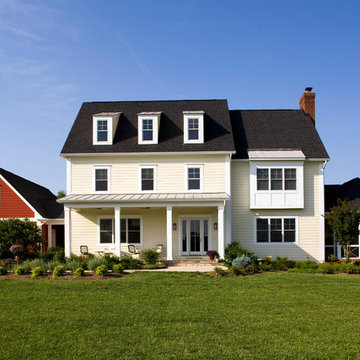
New house built with Funky Farmhouse style architecture
Klassische Holzfassade Haus mit gelber Fassadenfarbe in Washington, D.C.
Klassische Holzfassade Haus mit gelber Fassadenfarbe in Washington, D.C.
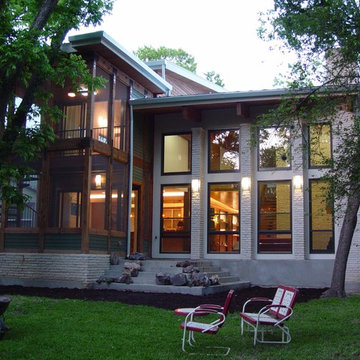
http://www.studiomomentum.com
Reclaimed Hardwood Flooring from original home was salvaged and used in master suite. Shaded by trees, screened porches on first and second floor along with copula and electronic sky light as well as electronic openers on windows in upper levels, provide a perfect ciphone to draw out the summer heat. Screened in porch on first and second floor linked by staircase from breakfast room to the master suite allow for the feel of being in a tree house to the master suite. Home owners don't turn on their air conditioning until mid June because of the comfortable environment provided by positioning the home on the site, overhangs and drawing cooler air through the home from the outside. The owners are proud that their 3400 sq ft home, during the hottest months, electric bills only run $150,00/month. Loft over Master bathroom and master closet overlooking a vista view. This Five Star Energy Home was designed by Travis Gaylord Young of Studio Momentum, Austin, Texas and built by Katz Builders, Inc.
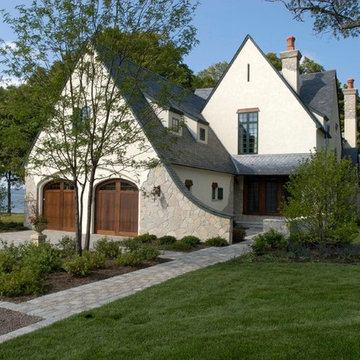
http://www.pickellbuilders.com. Photography by Linda Oyama Bryan. European Stone and Stucco Style Chateau with slate roof, Rustic Timber Window Headers, standing copper roofs, iron railing balcony and Painted Green Shutters. Paver walkways and terraces. Arch top stained wooden carriage style garage doors.
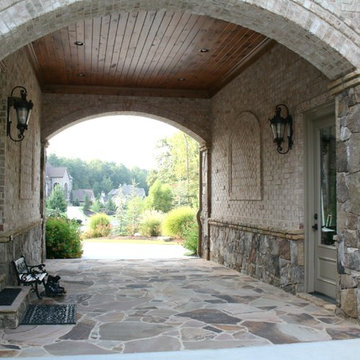
European timeless design / front elevation.
Geräumiges, Zweistöckiges Klassisches Haus mit Backsteinfassade und beiger Fassadenfarbe in Atlanta
Geräumiges, Zweistöckiges Klassisches Haus mit Backsteinfassade und beiger Fassadenfarbe in Atlanta
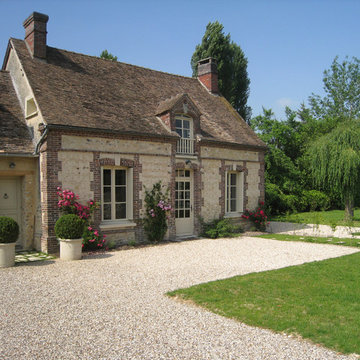
Zweistöckiges, Mittelgroßes Klassisches Haus mit Backsteinfassade, beiger Fassadenfarbe und Satteldach in Paris
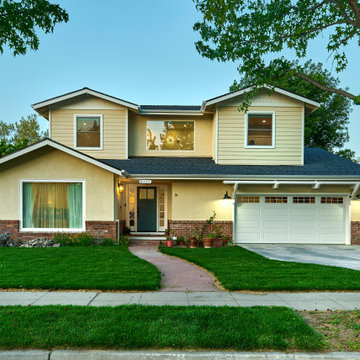
A young growing family was looking for more space to house their needs and decided to add square footage to their home. They loved their neighborhood and location and wanted to add to their single story home with sensitivity to their neighborhood context and yet maintain the traditional style their home had. After multiple design iterations we landed on a design the clients loved. It required an additional planning review process since the house exceeded the maximum allowable square footage. The end result is a beautiful home that accommodates their needs and fits perfectly on their street.

Extraordinary Pass-A-Grille Beach Cottage! This was the original Pass-A-Grill Schoolhouse from 1912-1915! This cottage has been completely renovated from the floor up, and the 2nd story was added. It is on the historical register. Flooring for the first level common area is Antique River-Recovered® Heart Pine Vertical, Select, and Character. Goodwin's Antique River-Recovered® Heart Pine was used for the stair treads and trim.

Geräumiges, Vierstöckiges Modernes Einfamilienhaus mit Steinfassade, beiger Fassadenfarbe, Walmdach, Blechdach und braunem Dach in Salt Lake City

Zweistöckiges Nordisches Haus mit beiger Fassadenfarbe, Satteldach und braunem Dach in Novosibirsk
Häuser mit beiger Fassadenfarbe und gelber Fassadenfarbe Ideen und Design
1